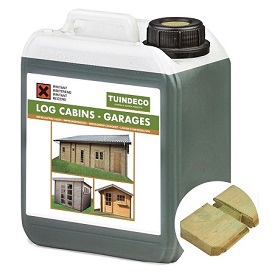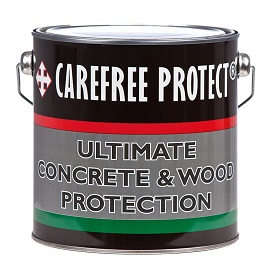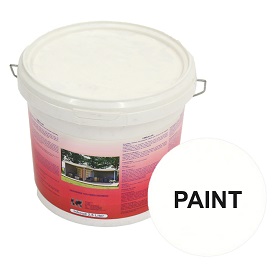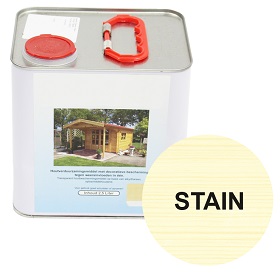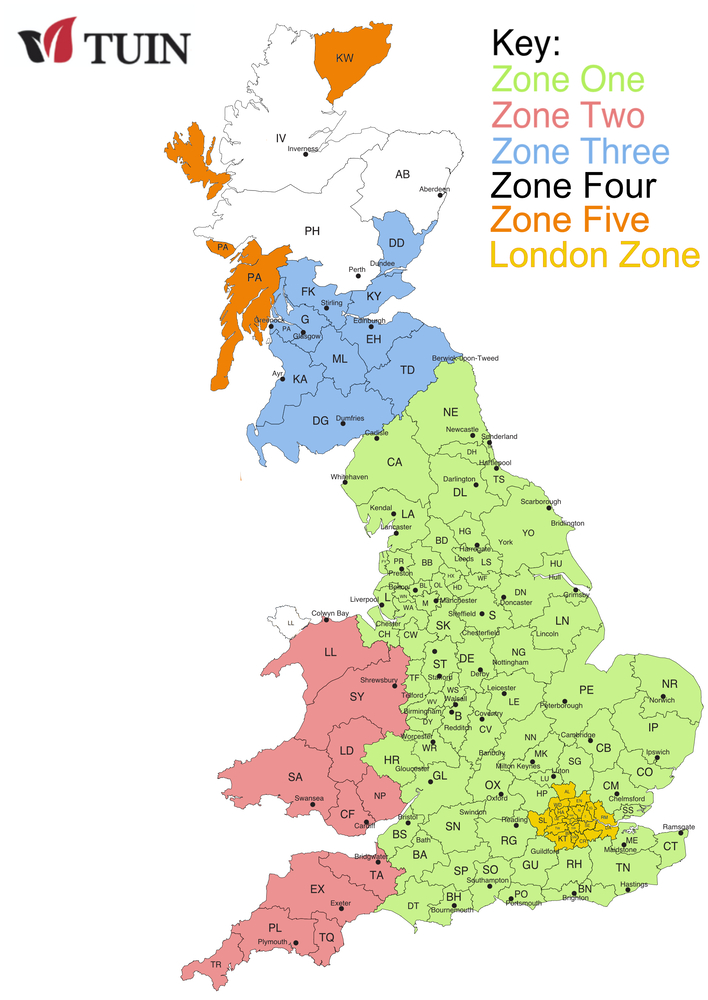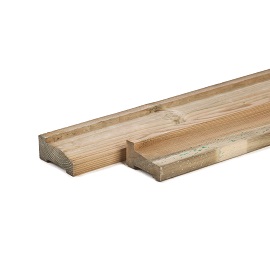June Log Cabin 3.0m x 3.0m - 40mm Logs - 18mm Floor

The 3x3m June corner log cabin in a log thickness of 40mm. Its thick logs makes it ideal for a range of different uses including a small office, summer house or even a log cabin bar for your garden
This corner model is supplied with an 18mm floor, treated foundation beams along with double glazed doors and windows. Made from slow grown spruce with no finger jointing in any of the wall logs you can be sure of optimum quality
The June Log Cabin features the same style of distinctive pyramid roof as the Jos and Daniel log cabins, yet benefits from double doors and a larger internal space. A great alternative to the traditional panelled summerhouse, the log construction adds a touch of style and elegance to any outdoor space.
All Tuin log cabins arrive untreated as standard. Some images depicts how attractive a log cabin looks when it has been painted - a look that can be achieved relatively easily! Tuin has a wide variety of options available for protecting your building , such as paints and stains. When planning to use log cabins all year round we suggest adding insulation to the floor and roof.
June 3x3m Log Cabin features: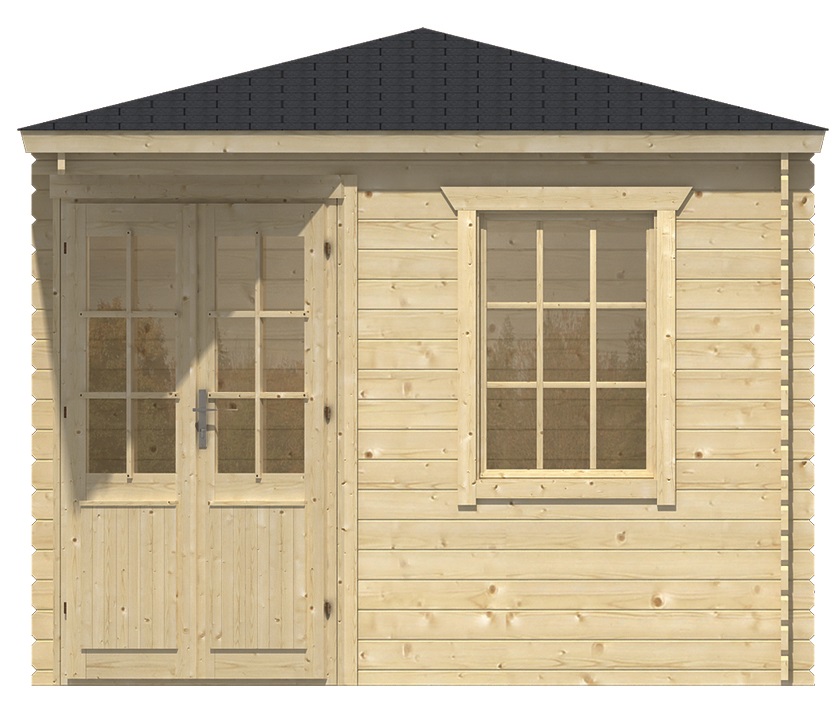
- 40mm interlocking walls
- Conical tongue and groove for stability
- Double door
- Two opening windows
- Quality door and window fittings
- Double Glazing
- Tanalised foundation beams
- Fixing kit and instruction manual
- Wind and watertight connections (excluding the 45 degree connections)
- 18mm Spruce T&G flooring
- Treated Foundation Timbers
Dimensions:
- Overall Dimensions: 3.02m x 3.02m
- Building Footprint: 2.82m x 2.82m
- Internal Dimensions: 2.74m x 2.74m
- Ridge Height: 2.50m
- Eaves Height: 2.11m
- Door Height (including frame): 1.90m
- Overhang (at all sides): 0.20m
Log Cabin Optional Extras:
Note that quantities are approximate
- Coloured Felt Roof Shingles

- Storm kit
- Shingle Glue (2)
- Air Vent (2)
- Profiled Pressure Treated Beams (4)
- Profiled Composite Beams (4)
- 26mm Heavy Duty Wooden Floor (6 packs)
- Guttering 65mm
Quality check:
- No Mixed timbers known as Spruce and Pine mix
- Spruce timber is used throughout
- No Finger Joints in walls
- Wind and Watertight Connection
- 14% moisture content
- 10 year anti rot promise
Optional Extras - Treatments
Please note, this cabin is supplied untreated, we recommend that the building is treated with high quality paints and treatments. They should be applied strictly to the manufacturer's recommendation. We also offer our own treatments:
Recommended Quantities
- Impregnation Fluid - 2 x 2.5L Tubs
- Carefree protect - 9 x 2.5L Tins
- Embalan Paint - 4 x Tubs
- Embadecor Stain - 4 x Tubs
We list all treatment options for your consideration, you will only need to use one option
We highly recommend shingles with your log cabin/summerhouse. The final finish is far more superior and turns a shed into a stunning log cabin. Ordinary felt will last two - three years. Shingles will last for at least 15 years and it is unlikely you will ever need to replace them.
Approximate Delivery Time: Discontinued 2024
Deliveries are carried out by external hauliers or carriers, Log Cabins are delivered with a fully articulated lorry with a moffett forklift.
Please see the map below to determine what zone you will need to select.
For more details on delivery please see the following: TUIN DELIVERIES
Customers also bought

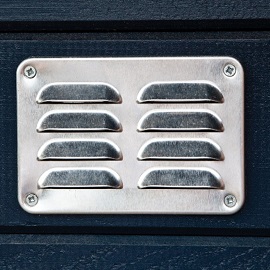
Tuin news

SIP Garden Studios - Turnkey

Garden Storage Ideas

Garden Offices - Work From Home








