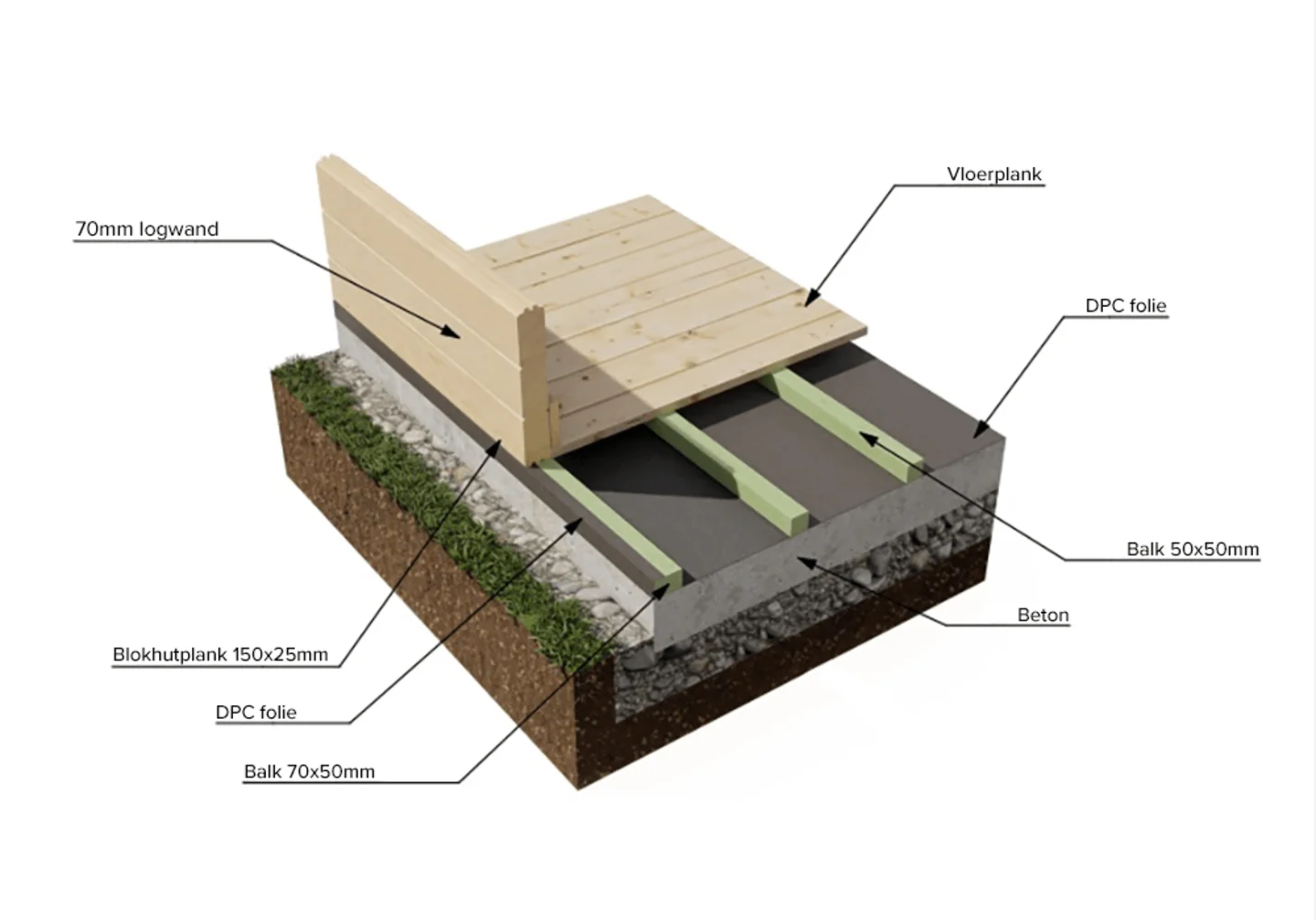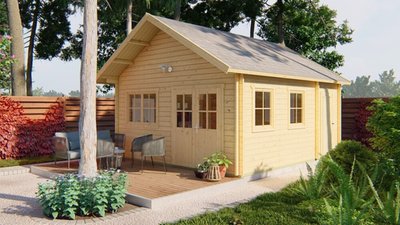Granny Annexes
A "Granny Annexe", often referred to as a "Granny space", is a self-contained living space located on the same property as a main house, but acts as a separate residential area. Likewise, a building like this has routes in keeping older family members under the same roof whilst maintaining a sense of independence.
Alternatively, with the increased cost of renting for young adults, a Granny Annexe building is a great alternative for an independent child seeking their own space they can call home.
29 products
Garden annexe Building sizes
Perhaps your home is just a bit too overcrowded currently? A garden annexe could be the solution for that little bit of extra space you need, an extension of your home if you will. The easiest and economic way of adding more space to your home, in almost one week you can add up to 5 extra rooms to your house.
One bedroom granny annexe
A one-bedroom granny annexe offers a multitude of benefits for homeowners looking to expand their living space. Firstly, it provides a perfect solution for accommodating guests or family members, offering them a comfortable and private space separate from the main house.
Additionally, a granny annexe can serve various purposes beyond guest accommodation, such as a home office, studio, or rental unit, providing versatility and potential additional income for homeowners.
Two bedroom garden annexe
A two-bedroom granny annexe offers even more versatility and space for homeowners seeking additional living accommodations. With two bedrooms, this type of garden room can comfortably accommodate larger families, guests, or tenants, providing ample room for privacy and comfort.
Beyond serving as guest quarters, a two-bedroom annexe can function as a dedicated space for extended family members, such as adult children or aging parents, promoting independent living.
Granny flat
A granny flat serves as an innovative and sustainable home alternative, providing homeowners with a cost-effective and flexible living solution. These garden buildings offer a fully equipped living space separate from the main house, offering occupants independent living space while still being close to family. Or take advantage of some scenic land, creating the idyllic holiday home to go to year round.
Premium house annexes
Talk about the advantages of this models and also the added value that they have, due to their insulation they are an efficient option against hot/cold weather
Granny annexes with shed
Combining the convenience of a granny annexe with the practicality of a shed creates a versatile and efficient space on any property. These dual-purpose structures offer the benefits of additional living accommodations alongside valuable storage space for garden tools, equipment, and other essentials.
Granny annexes with insulation
Most of our granny annexes are suitable to be enjoyed year-round, however, the insulation level depends on which garden room model you decide to go with. Some customers also use electric heaters for added comfort and cosiness. We recommend checking out the extras – PVC windows and doors, a insulation, and others.

































