We can offer to help with much more than just the supply of your new log cabin. Here we can take over the supply and fit of nearly every aspect of the whole project in this Turnkey Log Cabins range. From laying the base to fitting the building with electrics. When looking for installed log cabins you can be confident we have the model to suit your own taste and preferences.
Turnkey service is currently unavailable “30/04/2024”
We can take care of everything for you, just sit back and relax and let us deal with the challenges involved in the complete A to Z project.
With a couple of clicks we can get you a quote and an appointment with our Turnkey manager for a site visit
We break the whole Turnkey service down into 6 phases which we have included below. Two are mandatory whereas the rest you can select at your own preference. The points with the [M] have to be included.
- Phase One – Site Visit [M]
- Phase Two – Base Construction
- Phase Three – Insulation
- Phase Four – Supply and Fit [M]
- Phase Five – Treatment service
- Phase Six – Electrical Installation
Let’s go through each of those Six phases in some detail.
Phase One – Site Visit
While we do try and list as much information online as possible, This never compares to “boots on the ground” with experienced eyes and ears going through each of the chosen phases with you. The Turnkey manager will arrive on an agreed date and time armed with a vast degree of knowledge and years upon years of experience.
Your rep will be very polite and patient with you and take all the time needed to explain each option in detail. He will ask to see the front and back of the garden for points such as access and space. We may also ask to come inside the house if you have chosen to have electrics installed.
He will most likely take pictures and maybe videos, these are then used to better plan the rest of your project with the other tradesmen later involved.
Variables
No two jobs are the same, This I mention again as it’s at this point the Turnkey manager will be gathering the information he needs to be able to later confirm the total cost for the whole Turnkey service. Here are some examples of the variables which can have an affect on the price.
- Distance from the delivery point to the installation area. If it’s really far its going to take a long time to just transport all of those hundreds of heavy logs by hand.
- Distance from house to cabin, If you have opted for an electrical package, cables will need to be laid by either clipping to a fence or to be buried below ground. The distance from A to B if excessive can change the price.
- Access from the road to the base area, If you opt for base installation we may need to get a mini digger up there. If access doesn’t allow this then the time on site will be extended with a lot more manual labour being required
- No side access to the rear garden, If we have to transport all materials through your house it slows the whole process down as a lot more care needs to be taken.
Phase Two – Base Construction:
Bases are super important for the longevity of your installed log cabins , also super important for the actually quality of the installation process ontop. An unlevel base causes havoc for a lot of reasons which is why we stress the point so much about it being flat and level. Too many times we have been helping poor customers figure out solutions routing from an unlevel foundation.
We dive more into the importance of a correct base here which highlights some common problems we have come across.
Let us take that responsibility from you and provide a base laying package in this Turnkey service. We have a very trusted concrete base layer as well as a very skilled timber frame base installer.
Concrete Base for the log cabin Complete
Positives of a concrete base:
Concrete bases for log cabins are by far the most popular option, you know it’s going to be a solid, unwavering foundation for your building. Unlike timber it’s not prone to rot, decay or attacks from rodents and insects alike. It’s solid, stable and it isn’t going to budge.
We aim for a base size equal to the overall size of your building. For example if you select a 5.0 x 3.0m cabin like our popular Aiste log cabin we will aim to lay a 5.0 x 3.0m base unless requested differently, Its worth noting that a 5x3m base would be slightly larger than the minimum required for the Aiste, As the footprint size / ( Min base size ) would infact be 4.8 x 2.8m. No matter the size preferred It will be perfectly level and be laid with the utmost care and attention.
Negatives of a concrete base:
A concrete slab is a very permanent thing. It’s not something you could randomly decide one day to pack up and move to another spot. To remove a concrete slab is a LOT of work. Therefore it’s fair to say a concrete base is not flexible which gives it a negative mark.
Likewise, laying a concrete slab can affect other parts of your garden, it requires heavy machinery in most cases which can affect the access way leading up to and around your intended base area. We may want to use a mini-digger for this… The tracks could rip up the grass going back and forth and around the bases perimeter. We will of course try and minimise this and be as careful as possible but please be aware. It will cause some damage to the soft ground around the base.





Timber Frame base for Your log cabin
Positives of Timber frame:
Having us install a elevated timber frame for your Log Cabin is a very good way to adopt a less permanent and more flexible base for your garden building. It can very easily be made and is a lot less imposing. You can more easily remove it should you ever want to re-arrange your garden and it will by far cause a lot less disruption to your surrounding garden during its installation.
When designing a timber frame base for a log cabin and unlike the concrete option, we will make it to the exact footprint size of the building. In the case of our example ( the Aiste log cabin ) we would make it to 4.8 x 2.8m.
A timber base can be made as strong as required by upping the sectional sizes of timber used and the number of supports linking it to the ground.
Negatives of Timber frame:
While all timber used will be pre-treated and protected as best as possible, it’s still wood at the end of the day and any part of the base in constant contact with the ground is at risk of rotting over time.
Timber is more vulnerable to being attacked by fungus, insects etc. Rodents may also dig their way under the platform to create their new sheltered luxury homes.




So, Which base is best for you?
This is something we can help with during the site visit as well as being able to advise beforehand via phone or email. It’s really based on your own preference but also access to the garden will be a factor.
Phase Three – Roof and Floor Insulation
If you want to use the log cabin comfortably all year around insulation is a must really, otherwise any heat you pump into the thing will just disappear out of the roof and floor. The floor and roof boards are only around 18mm thick, unlike the much thicker log cabin wall boards.
This is where insulation comes in to save the day, the insulation kits we supply will cover both of these areas fully and will do so neatly. You won’t ever see it.
If selected the insulation will be included in the supply and fit stage.





If you don’t plan on using the building all year round then perhaps you don’t need to worry about this option, although do keep in mind the fact that insulation also helps keep the heat out of the building in the summer.. as well as in during the winter.
Phase Four – Supply and Fit
Installed Log Cabins
Throughout the years we have installed log cabins throughout the whole of the UK for many happy customers, while most of them were certainly able to save themselves some money and install it themselves, the key point that always makes them decide to have Tuin install on their behalf is Time… or lack of.
Here we are then! possibly the most exciting part of the whole process.. well that’s my very biased opinion at least 🙂 You will finally get to see the actual cabin growing in front of your eyes!
What about delivery you may ask.. will the installers bring the cabin with them?!?
Good question, No they will not.
The delivery will be made separately and of course before the installation team arrive. The cabins are huge great things.. far too big to shove into the back of a transit van. We use external hauliers who operate using massive articulated lorries to handle the log cabin kits. We will schedule the delivery to be the week before the installers are due to arrive. Your Turnkey manager will make sure this happens.





We will send a very experienced team including the Turnkey manager whom you have already met to start building it for you. The delivery will have already taken place and the cabin will be sitting on your front drive hopefully ready to go.
The fitters will come with everything they could possibly need, every tool known to man for every situation. They will also have any damp proofing needed to protect your building from the risk of rising damp.
Phase Five – Log Cabin Treating Service
Who loves the idea of painting something like a building or fencing, truthly at first I do as I love DIY and the thrill of seeing something take shape and progressing.
This feeling of “love” doesn’t last long I do admit.. after the first coat I’m thinking to myself why the heck did I start this project as now I have to see it through. I’m going to be here all day I’ll think to myself and I’m bored of watching the paint dry. I want to go inside to drink wine and relax! This happens to me quite often.. I’ll start something (thinking this will be fun)..,I then get bored and rush it to just get it done sooner.
It then becomes a rushed project not done to the best quality, my home is full of this style of project, my better half isn’t happy.
This will not happen if you ask us to paint the building for you, the guys we have genuinely love it. It’s their whole profession and they take a huge amount of pride doing it well. They will not rush it to just get it completed.
Treating these buildings right from the beginning is very important, this point cannot be understated. Timber is a effectively a living thing don’t forget. It will expand and contract as the seasons pass. The buildings are designed to allow for this up to a point, but treatment stops it going to far.
Treatment options we offer
We offer three different treatment packages for your log cabin Complete, they vary in coverage and of course price. The painter will be using Tuin’s own brands of treatment from the following ranges
Embland Timber Paint
The Embalan timber paint is a great choice for those wanting a solid opaque colour. Overall, ten different colours are available. All of which will be started with a layer of our special Embalan undercoating.
- P019677 White
- P019678 Creamy White
- P019679 Grey
- P019680 Black
- P019681 Blue Grey
- P019682 Prussian Blue
- P019683 Carriage Green
- P019684 Red
- P019685 Rustic Brown
Embadecor Timber Stain
The Embadecor timber stain is a great for those wanting a semi-opaque colour. Thirteen different options are available. This range does not need any special undercoating.
- P019664 Clear – Restricted Use,
- P019665 Red
- P019666 Light Pine
- P019667 Pine
- P019668 Light Oak
- P019669 Rustic Oak
- P019670 Teak
- P019671 Walnut
- P019672 Black
- P019673 Dark Green
- P019674 Chestnut
- P019675 Mahogany
- P019676 Silver Grey
We have outlined the different packs available below, working their way up in coverage and price. You can choose a mixture of colours with in a pack to suit your own design intentions, this is discussed during the site visit,.
Package One
Externally Fully treated with three coats
The first option covers the most important part, yup the outside. We will apply three good full coats to the whole outside of your building. This means that no part of the outside will be left unprotected
Package Two
Externally/Internally Fully treated with three coats
The second option will do everything mentioned in the first, but also the full inside including the underside of your roof but excluding the floor.
Package Three
Externally treated Fully with three coats and Floor Varnished
The third and final option which includes everything from option one and two, but will include the varnishing of the wooden floor as well. literally covering and protecting everything.
Phase Six – Electrical Installation
The final stage of the process will be offering to install electrics into your new cabin, you may not need the building kitted out that way. But if you do why not let us arrange this final step for you.
Have you tried to hire an electrician recently, I have for my own home and they’re all so busy! We have our own team who are fully certified and highly experienced with electrical installation in garden buildings.
We offer Four different electrical packages for this phase which you can choose from based on your own requirements. Each package requires a connection to the main fuse box in your home. As such this option will mean some work will have to be done inside the house.. holes being drilled into your walls and trunking fitted to the breach point.
Packages
Two of the packages we offer feature an internet service, e.g. networking added from the router in your home to your new log cabin. A junction box will then be fitted allowing you to connect devices through cables. Naturally, this will then mean a long Cat 6 ethernet cable running through the house on the walls from the router to a breach point.
| Package One | Package Two |
| 1 x Consumer unit 2 x Double Wall Sockets 1 x Central LED Light 1 x Wireless 1G Light switch 1 x External Flood Light | 1 x Consumer unit 4 x Double Wall Sockets 1 x Central LED Light 1 x Wireless 1G Light switch 2 x External Flood Light |
| Package Three | Package Four |
| 1 x Consumer unit 2 x Double Wooden Sockets 1 x Central LED Bar Lights 1 x Wireless 2G Lightswitch 2 x External Up/Down Light 1 X Internet Box | 1 x Consumer unit 4 x Double Wooden Sockets 2 x Central LED Bar Lights 1 x Wireless 2G Lightswitch 2 x External Up/Down Light 1 X Internet Box |
During the site visit it will be possible to request more bespoke packages, the requirements will then be taken away and a new quotation supplied shortly after for the Log Cabin.







Summary of the Turnkey Service
- There’s a lot more to it than we have tried to detail above, this is where the site visit comes in
- We’ll make the whole process as hassle free as possible for you, the Turnkey manager will take on as much of it on your behalf as possible
- Furthermore, we will keep you updated on the progress of each phase via a clever scheduling programme we use
- For Delivery zones Three, Four and five we do charge for the initial site visit, The amount charged is supplemented in full against any turnkey order you proceed to place. If no order is placed the fee is not refunded.
- We will require a 50% deposit after the site visit, once you’re ready and have decided to go ahead. The remaining balance due upon completion
- If you require a slightly bespoke package, let us know as we can most likely accommodate it






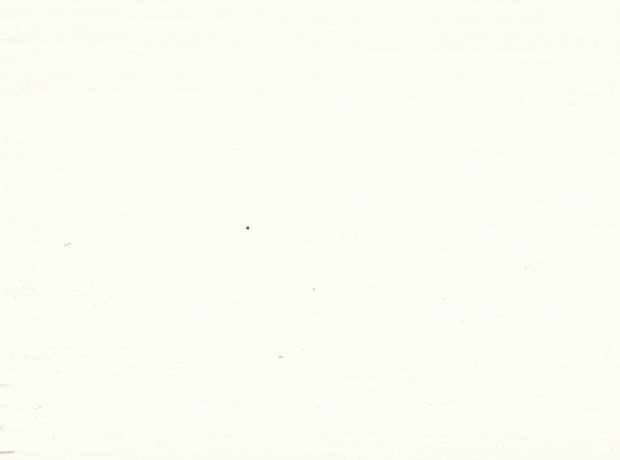

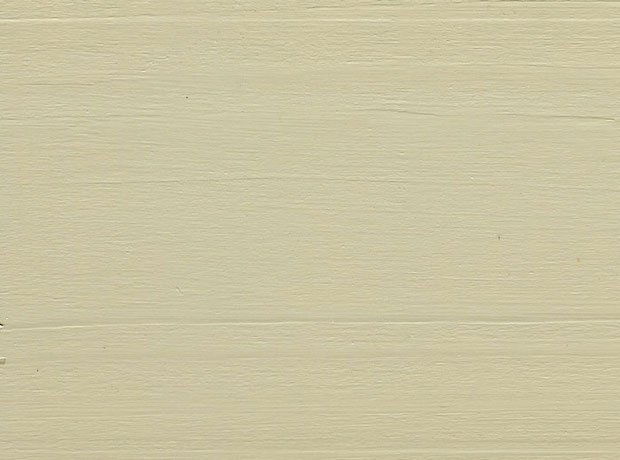
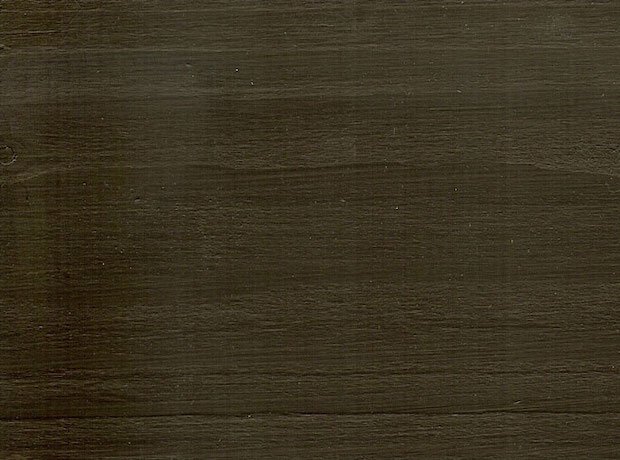
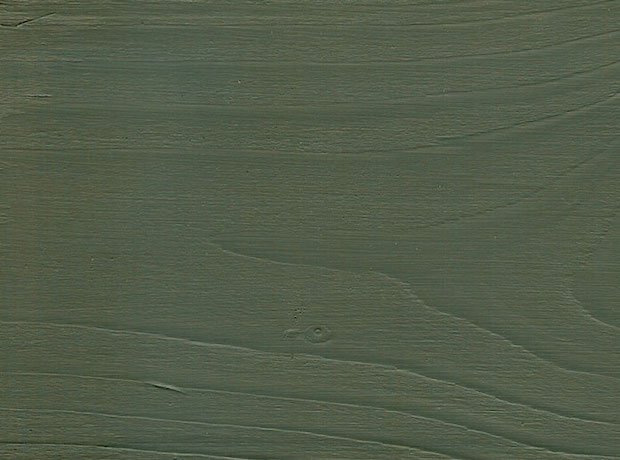
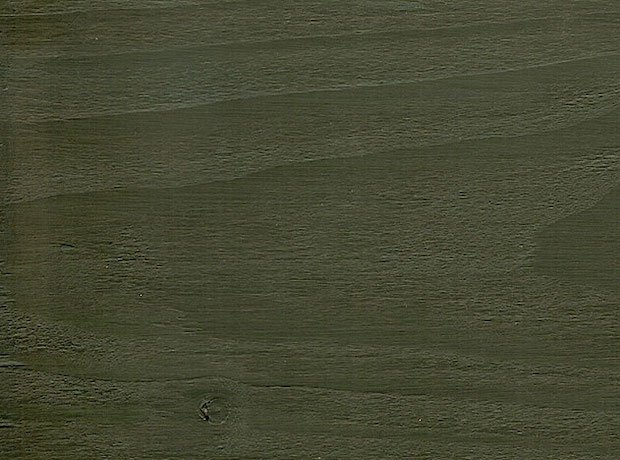

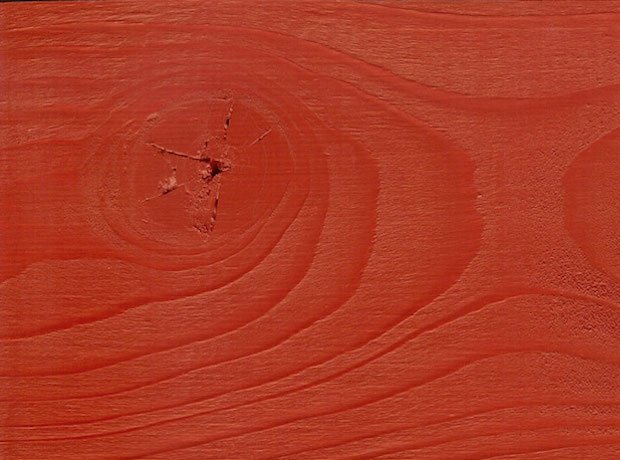
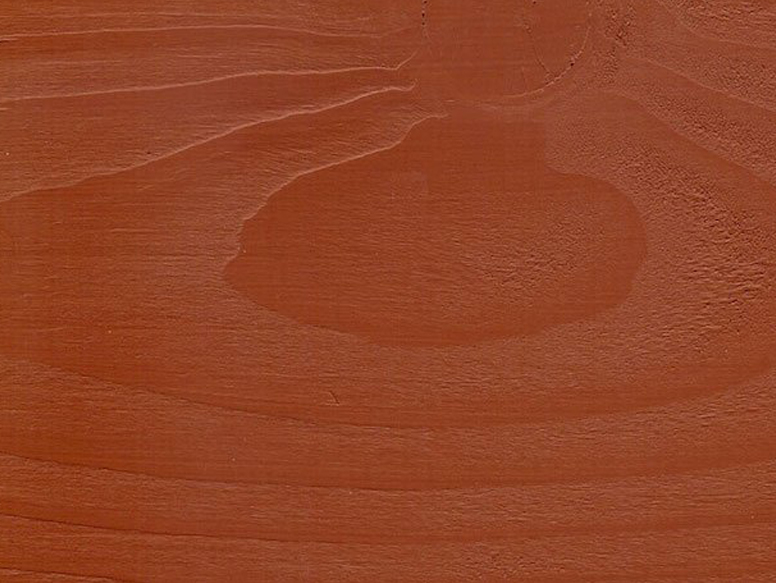
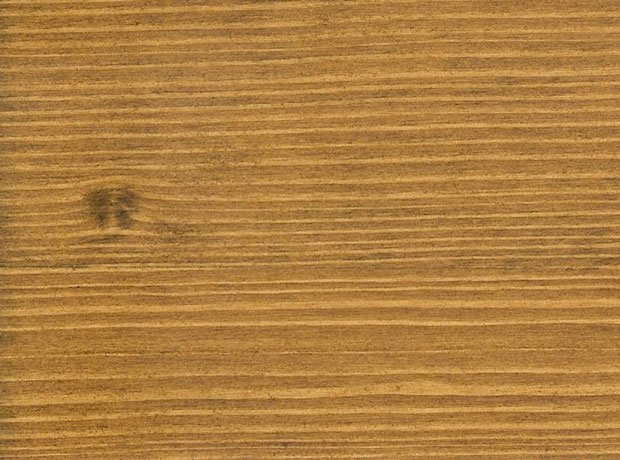
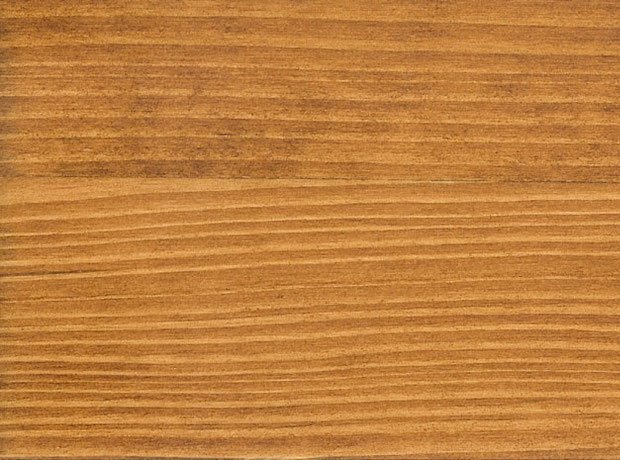
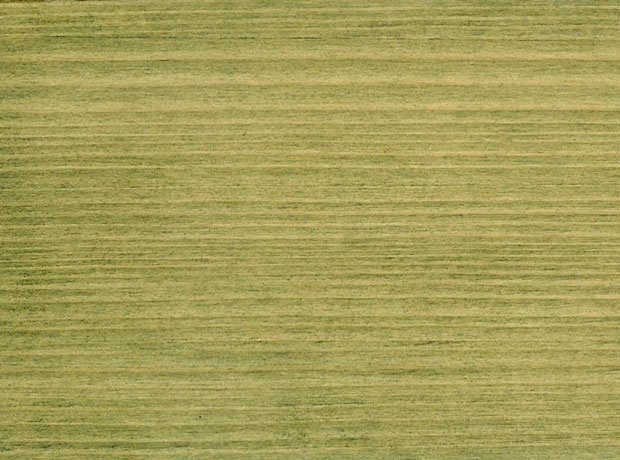
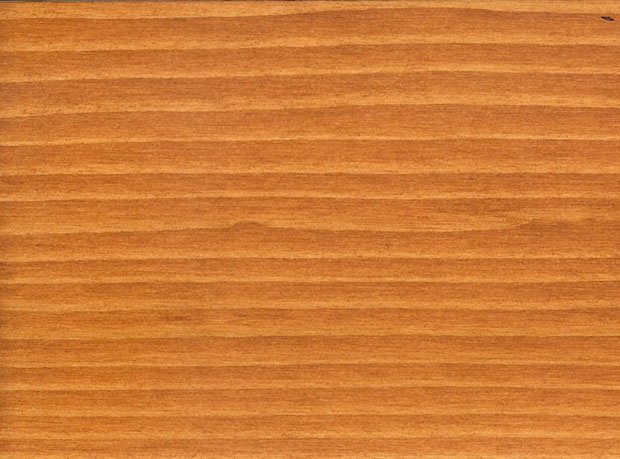
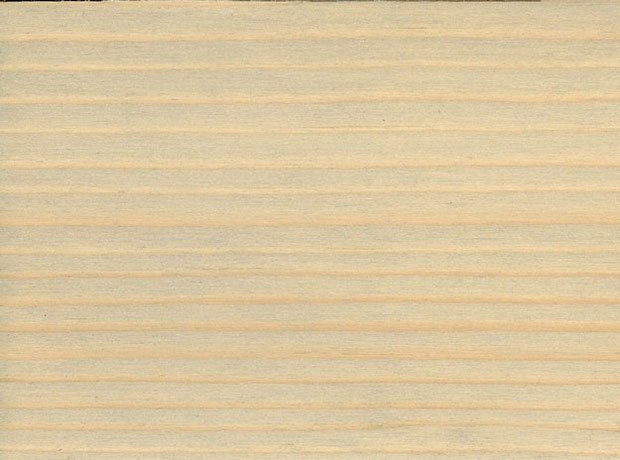
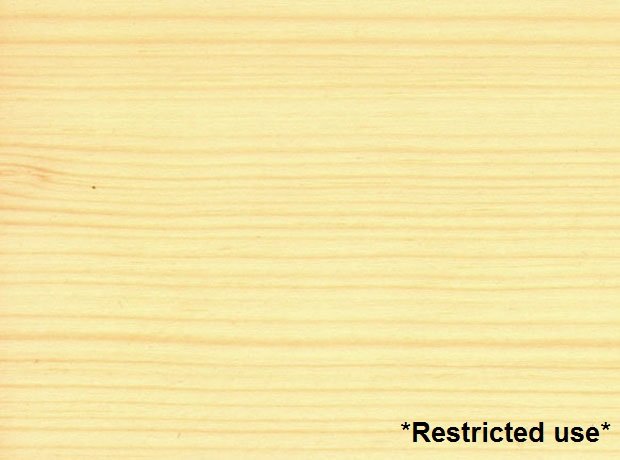
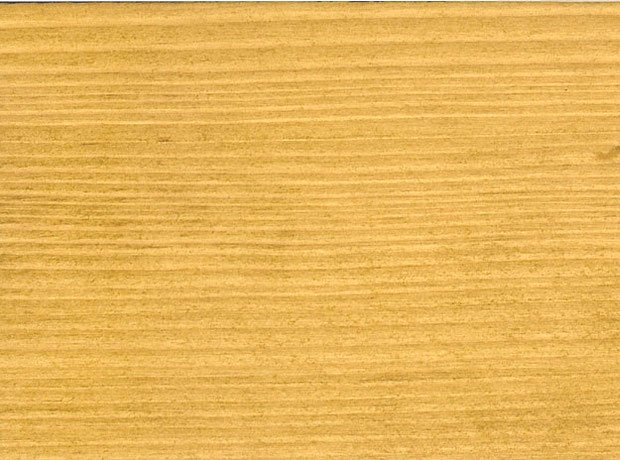
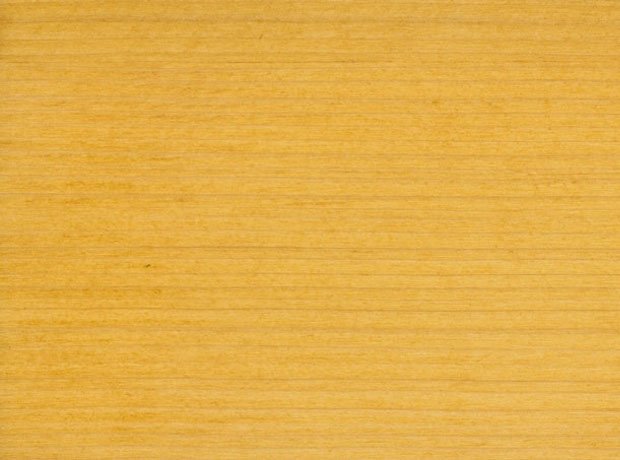
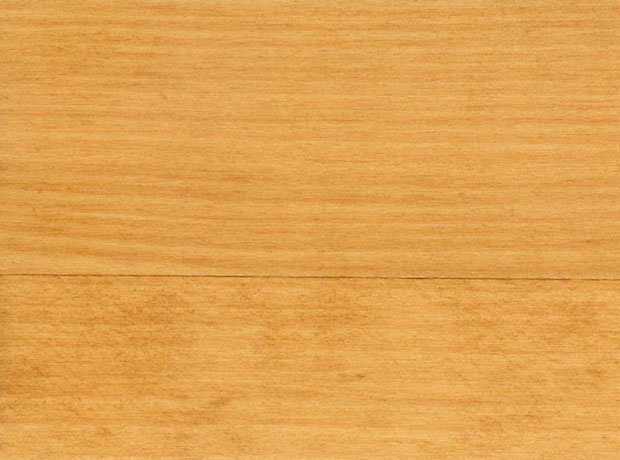
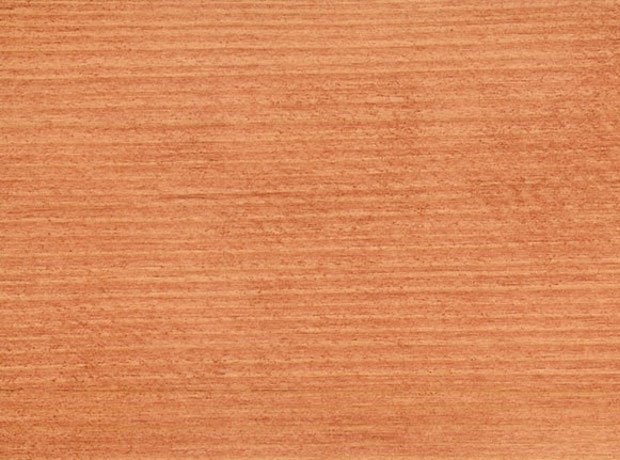
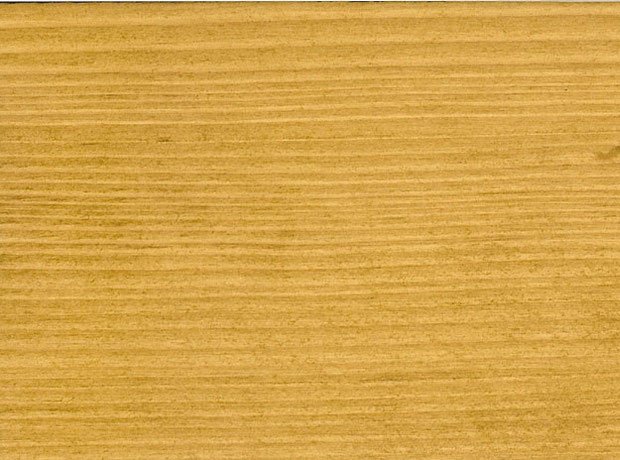
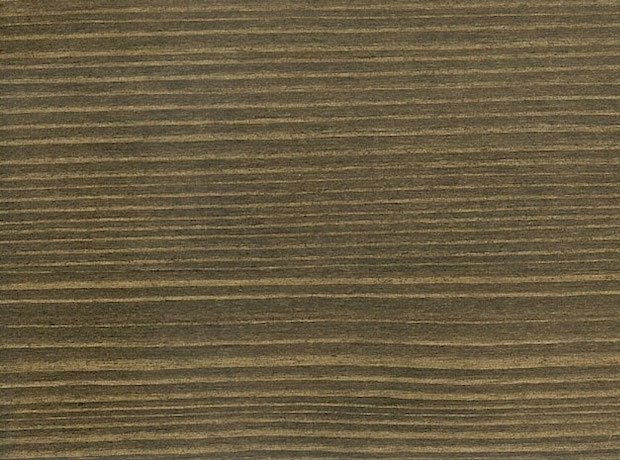
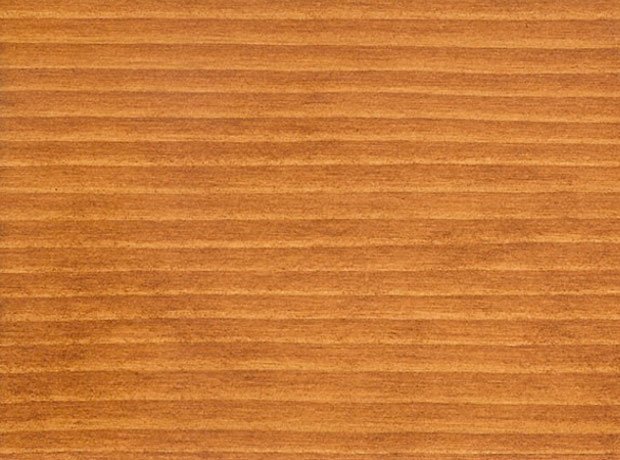
Would appreciate a site visit prior to installation and advice on treatment of the wood
Hi Jean
Happy to help with that, please make use of the form at the top of the page to start the process
Our turnkey handler will come right back to make further arrangements
Thank you