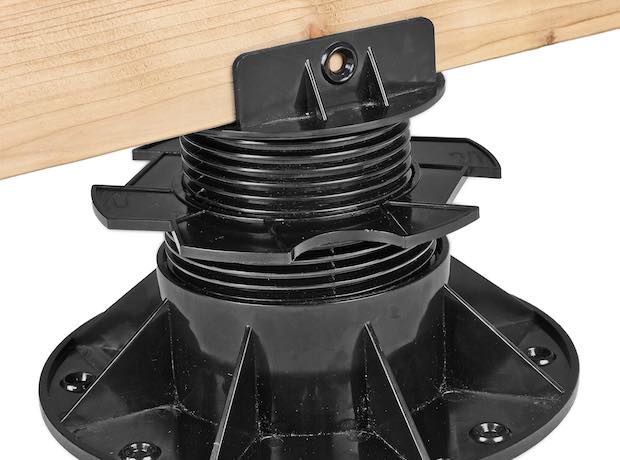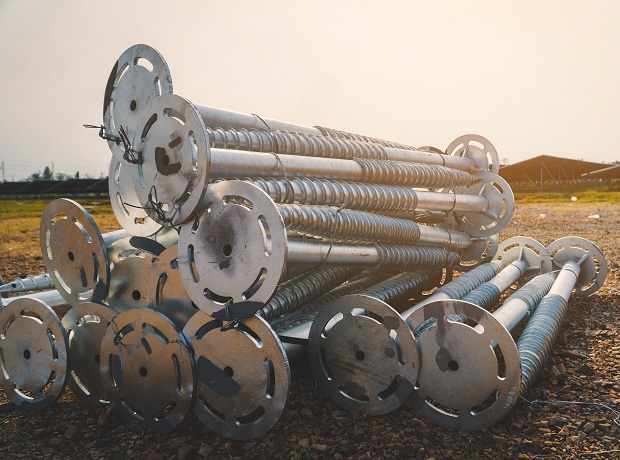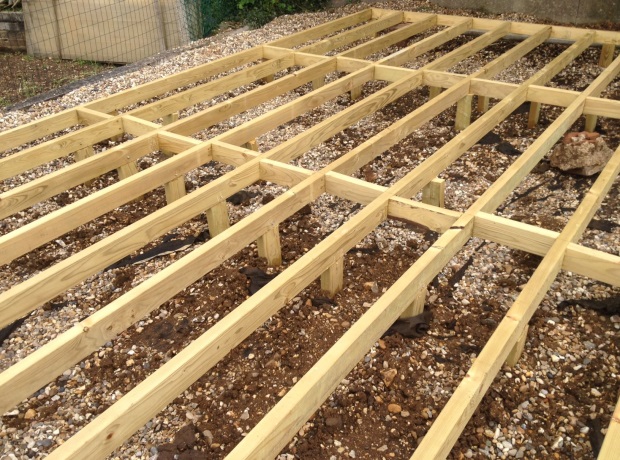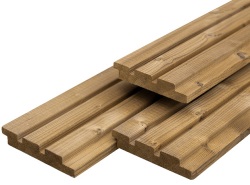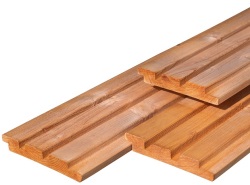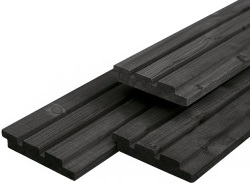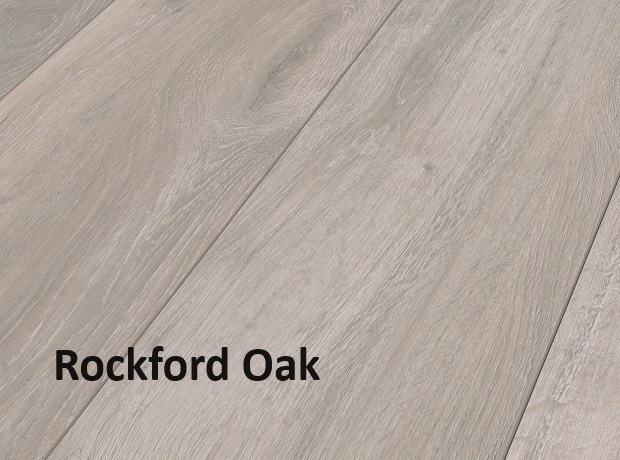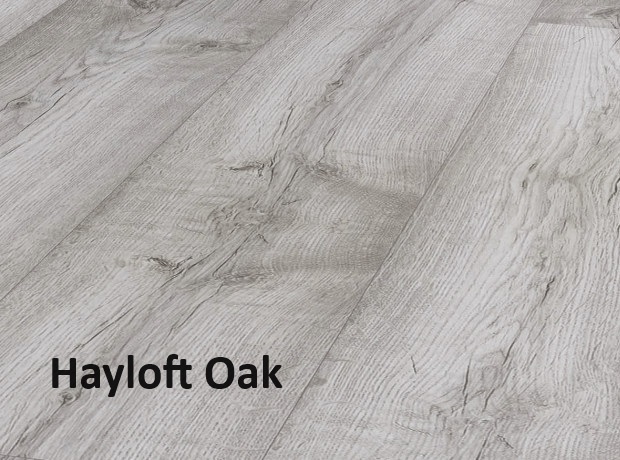If you are looking for a building in a different style to the more traditional log cabins, then the Garden Studios are a good option to consider. These are a more contemporary building, that we can offer in complete bespoke sizes, so we can make to these to any size that you need.
We offer these in complete packages, where we will supply, install and offer base, treatment and electric options for these buildings.
We can take care of everything for you, just sit back and relax and let us deal with the challenges involved in the complete A to Z project.
With our Garden Studios these can be brokendown into different steps/options that you can choose from within each stage.
To get started on getting an intial quote, we first just need you to submit the enquiry form to us, this will highlight the four basic stages to get the ball rolling on this:
- Site Visit
- Size Required
- Cladding Option
- PVC Doors and Windows
What’s Included:
Site Visit
With these Garden Studios being made to your requirements, we do need to carry out a site visit before we can proceed further, after you have had your initial quote. It is on this site visit where our SIP Garden Studio manager will look at what groundworks options are best for your timber frame base.
Your rep will be very polite and patient with you and take all the time needed to explain each option in detail. He will ask to see the front and back of the garden for points such as access and space. We may also ask to come inside the house so we can look into the electrics to ensure everything will go smoothly when this is installed.
He will most likely take pictures and maybe videos, these are then used to better plan the rest of your project with the other tradesmen later involved.
Variables
No two jobs are the same, this I mention again as it’s at this point the Turnkey manager will be gathering the information he needs to be able to later confirm the total cost for the whole Turnkey service. Here are some examples of the variables which can have an affect on the price.
- Distance from the delivery point to the installation area. If it’s really far its going to take a long time to just transport all of those hundreds of heavy logs by hand.
- Distance from house to cabin, If you have opted for an electrical package, cables will need to be laid by either clipping to a fence or to be buried below ground. The distance from A to B if excessive can change the price.
- Access from the road to the base area, If you opt for base installation we may need to get a mini digger up there. If access doesn’t allow this then the time on site will be extended with a lot more manual labour being required
- No side access to the rear garden, If we have to transport all materials through your house it slows the whole process down as a lot more care needs to be taken.
Base Construction:
The base is a crucial part of the build process but also of the longevity of your Garden Studio. This is why we stress the importance of the base being completely flat and level throughout the entire area.
We dive more into the importance of a correct base here which highlights some common problems we have come across.
Not many gardens will start being perfectly level, but this is nothing to be concerned about as, this is where a timber frame base is a great solution for the base to our Garden Studios.
Included in the price that you get from us, we will be quoting for a timber frame base as standard, this will be supplied and fitted by us.
Timber Frame Base Supports
There are differing ways that a timber frame can be supported, the way we do ours is by using Base Pads or Ground Screws. When we carry out a site visit, the manager for our Garden Studios will confirm which option will be the best based on your garden.
Positives of Timber frame:
Having us install a elevated timber frame for your Garden Studio is a very good way to adopt a less permanent and more flexible base for your garden building. It can very easily be made and is a lot less imposing. You can more easily remove it should you ever want to re-arrange your garden and it will by far cause a lot less disruption to your surrounding garden during its installation.
When designing a timber frame base for a log cabin and unlike the concrete option, we will make it to the exact footprint size of the building. In the case of our example ( the Aiste log cabin ) we would make it to 4.8 x 2.8m.
A timber base can be made as strong as required by upping the sectional sizes of timber used and the number of supports linking it to the ground.
Cladding Choices
The Garden Studios are finished off on the outside with a cladding of your choice. We offer four different options for this.
Front and Side Cladding Options:
We do also offer a Cedar Cladding option, this has been used on the front of the building in the picture below. Please note, that the Cedar option does tend to be the more expensive option.
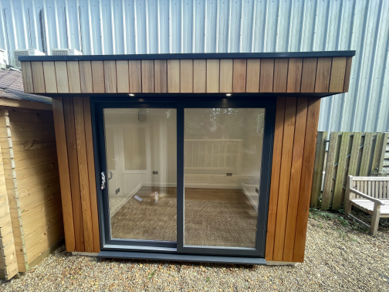
Back Wall:
The back wall of the cabin will be done in a concrete finish. This is due to this side not normally being seen like the front and sides of the Studio will be.
The reason why we do this, is because having a concrete wall will mean that it will require no maintenance, such as treating, so it will not matter if this cannot be accessed once the Studio has been built.
If the Studio is going to be positioned close to boundaries and will not be seen, then we can also offer concrete walls on the sides of the buildings, instead of using the cladding as shown above.
Supply and Fit
As part of the Garden Studios package, this will include the supply and fit of your complete kitted out studio. This includes: the base, the building itself, plastering on the inside as well as the electrics.
This means this leaves this hassle free for you, with us arraning this all for you. A lot of our customers do find this takes a lot of pressure off of them, meaning you can get excited and enjoy the process of seeing your new very modern addition to your garden!
The delivery is also very simple with these Garden Studios as the installers will be bringing all of the kit with them on the day.
We will send a very experienced team including the Garden Studios manager whom you have already met, to start building it for you.
The fitters will come with everything they could possibly need, so they will be ready to get going when they arrive.



PVC Doors and Windows
Insulation
Fully insulated
The Garden Studios are considered two skinned buildings, so the insulation will come included in the standard intial price that we give you for your building.
This will mean your Studio will be suited for all year round use! With some heating, this will result in a lovely cosy space.
Insulation Thickness:
- Roof – A roof insulation thickness of 128mm, with osb used for the cladding
- Walls & Floor – A thickness of 78mm will be used in this area with osb used for the cladding
- OSB Cladding – This will be 11mm thick.
Floor
Laminate flooring inside will come with the Garden Studios as standard, we feel this continues with the modern style of the Studios.
Laminate Colours:
If you would like a different type of flooring please let us know and we can certainly quote you for this. We can also offer things such as carpet and karndean flooring or vinyl.
Electrical Installation
Before the plastering is done on the inside of the Studio, the electrics will need to be fitted.
Basic Electrical Package Includes:
- 4x Double Sockets
- 4x Spot Lights
- 2x Soffit Lights
- 1x Consumer Lights
This does not include the mains power up.
Like with our other options, we can offer changes to this standard electrical package, and this is something our Garden Studios manager can also explore with you in further detail on the site visit.


Summary of the Turnkey Service
- There’s a lot more to it than we have tried to detail above, this is where the site visit comes in, as these are bespoke we understand you may wish for slight changes, which if we can we will be happy to accomodate.
- We’ll make the whole process as hassle free as possible for you, the Garden Studios manager will take on as much of it on your behalf as possible
- For Delivery zones Three, Four and five we do charge for the initial site visit, the amount charged is supplemented in full against any Garden Studios order you proceed to place. If no order is placed the fee is not refunded.
- We will require a 50% deposit after the site visit, once you’re ready and have decided to go ahead. The remaining balance due upon completion
- If you require a slightly bespoke package, let us know as we can most likely accommodate it.






