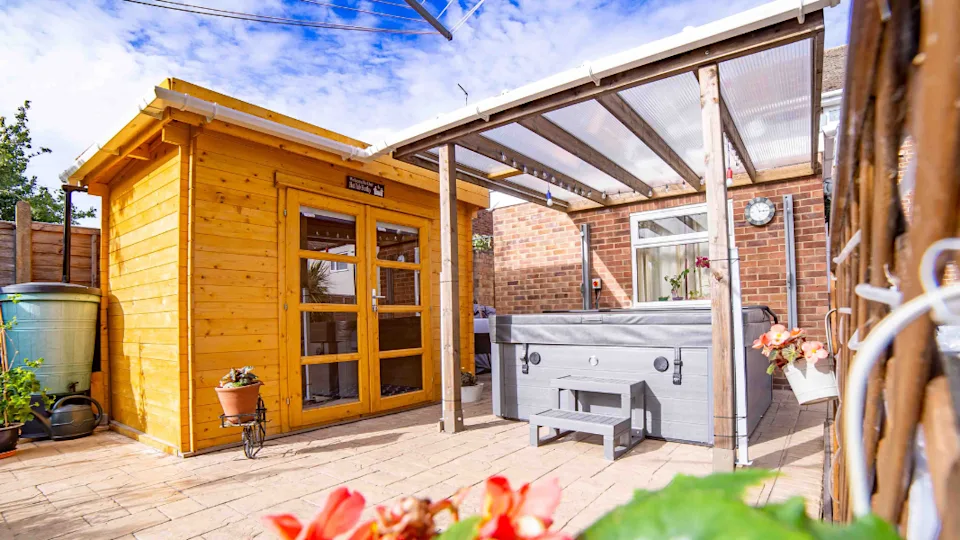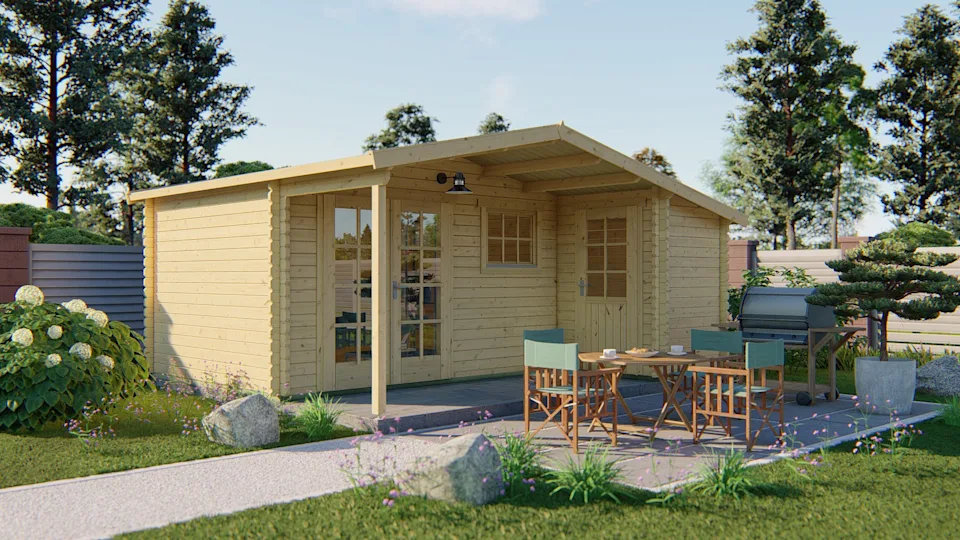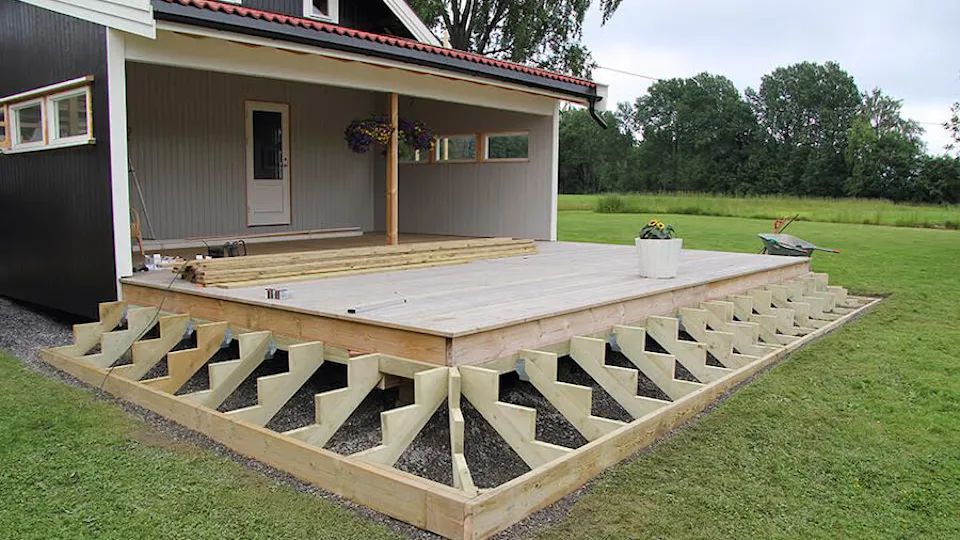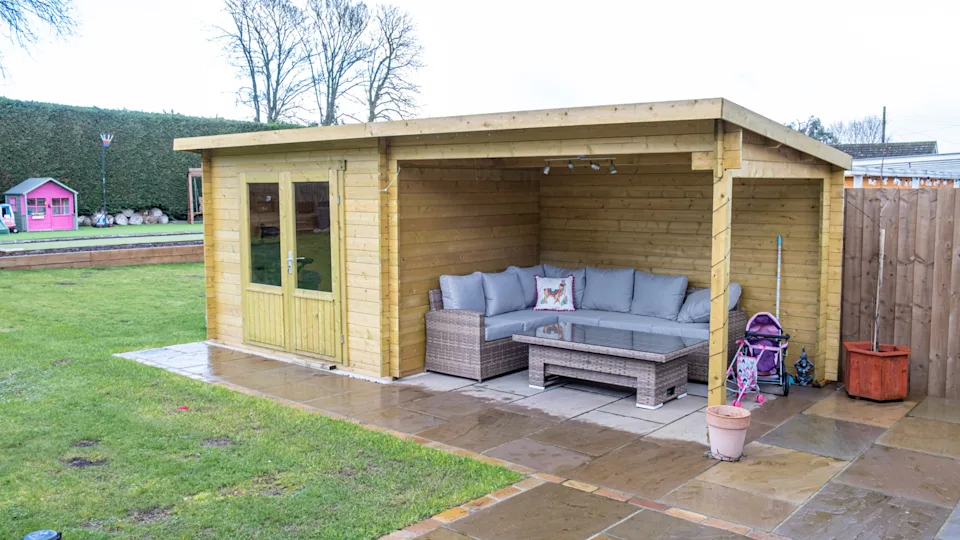70mm Log Cabins
Our range of 70mm Log Cabins is the largest we offer in our catalogue. These heavy duty cabins are very substantial and generally the largest catalogue log cabin we can provide. We do also offer a bespoke service where a 92mm option is available. These garden log cabins can also be utilised as a perfect Granny Annexe for extra family members to call home. Whatever you require, make the most of your outdoor space with these 70mm log cabins, made from pressure treated timber.
44 products
General information
At Tuin, we understand the importance of durability and longevity when it comes to constructing a cabin. That's why our robust 70mm Log Cabins provide exceptional structural stability, ensuring your cabin stands the test of time, even in the harshest weather conditions
Types of 70mm Log Cabins
Our 70mm log cabins are a versatile and robust option for various uses, offering natural insulation and durability. You can enhance this further with floor insulation and roof insulation, as well as treatment for the winter months.
These larger log cabins come in several types, including residential cabins, which are ideal for permanent living. Garden offices are another popular type, providing a comfortable and productive workspace separate from the main house. Additionally, there are recreational cabins designed for leisure, perfect for use as summerhouses, a hobby room or guest accommodations.
Additional living space is possible with some 70mm cabins as they contain multiple internal rooms, making it even more like a second home.
Benefits
Firstly, the substantial log thickness and double glazing provide excellent thermal insulation, ensuring a comfortable indoor environment year-round and reducing running costs. The increased durability and structural integrity of 70mm logs make the cabin more resistant to harsh weather conditions. This thickness also contributes to better sound insulation, creating a quieter and more peaceful interior space
How to construct a 70mm log cabin
All our Log Cabins are designed for self-assembly, including all the fixings. However many of our larger log cabins are more complex in design. To ensure the longevity of these high quality log cabins, we recommend working with experienced installers.
Professional installation
With larger scale buildings we do recommend considering a professional installer, as these plans are much more complex than our standard cabins. Worry not, we have our own list of Independent Installers/Fitters as well as our own Installation service
Legal requirements for this type of cabins
If your large log cabin is intended as a permanent residence, or a commercial building. Planning permission is almost always required. The intended use, whether permanent or temporary, significantly impacts the necessity for permission.
However, granny annexes sited in the garden for the exclusive use of a family member are usually exempt from planning permission.
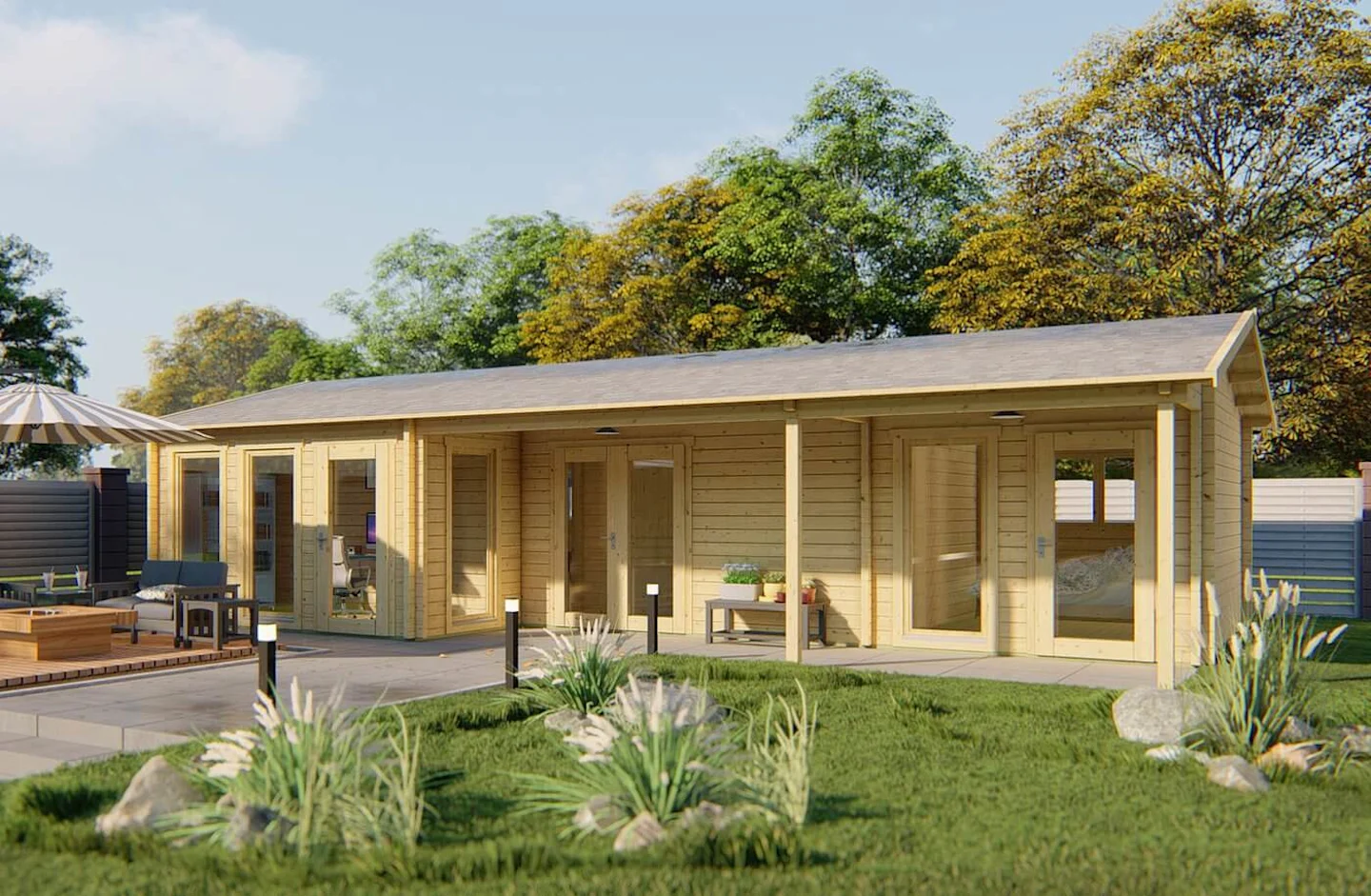
Log cabin inspiration






Common questions answered
Addressing your concerns
We understand that potential issues can arise with any large purchase. Here are some common problems and how we can help you resolve them.
Why are gaps appearing in my log cabin wall? Gaps can appear due to natural wood expansion and contraction. Ensure proper treatment and maintenance to minimize these effects. Tighten any loose connections and check for proper installation.
Why is my log cabin rotting? Rotting occurs due to prolonged exposure to moisture. Regularly apply wood treatment and ensure proper ventilation to prevent water accumulation and rot.
Why is my log cabin door warped? Warping can result from changes in humidity and temperature. Keep doors properly treated and consider using weatherstripping to minimize exposure to the elements.
My log cabin parts don’t fit well? Misfitting parts can be due to manufacturing variances or incorrect assembly. Double-check the instructions, and if issues persist, contact us for support and potential replacement parts.
My log cabin was delivered with damage. If your log cabin arrives damaged, document the damage immediately and contact our customer service for assistance. We will work with you to resolve the issue promptly.
I made an installation error. If you encounter installation errors, refer to the detailed instructions provided or contact our support team for guidance. Many issues can be resolved with minor adjustments.
Achieving your goals
We believe in helping you achieve your goals with our log cabins. Here are some common goals our customers aim for and how our cabins can help you reach them.
Aiming to increase property value A well-designed and maintained log cabin can significantly enhance your property’s value, offering an attractive feature that appeals to potential buyers
Sustainable eco home / sustainable living space / Off the grid With proper insulation and eco-friendly features, log cabins can be transformed into sustainable living spaces, ideal for those seeking an off-grid lifestyle. All of our log cabins are made of PEFC-certified wood, which guarantees a sustainable log cabin that you can enjoy for many years.
Provide independent living space for elderly (grandparents/parents) Log cabins can serve as comfortable and accessible living spaces for elderly family members, offering independence while ensuring they remain close to loved ones.
Home for a new business Log cabins provide a versatile and affordable solution for small business owners, offering a dedicated space for offices, studios, or retail operations.
















































