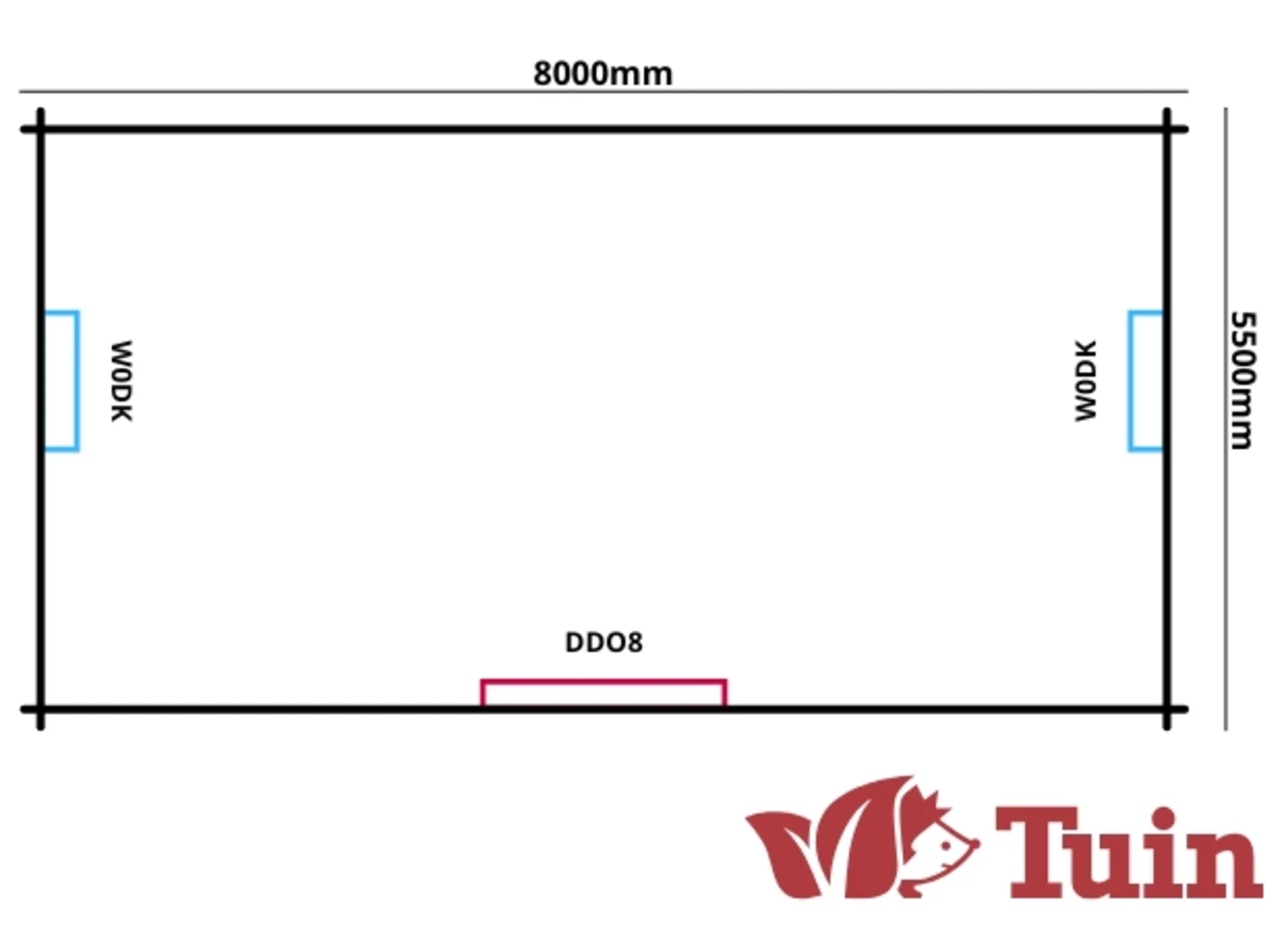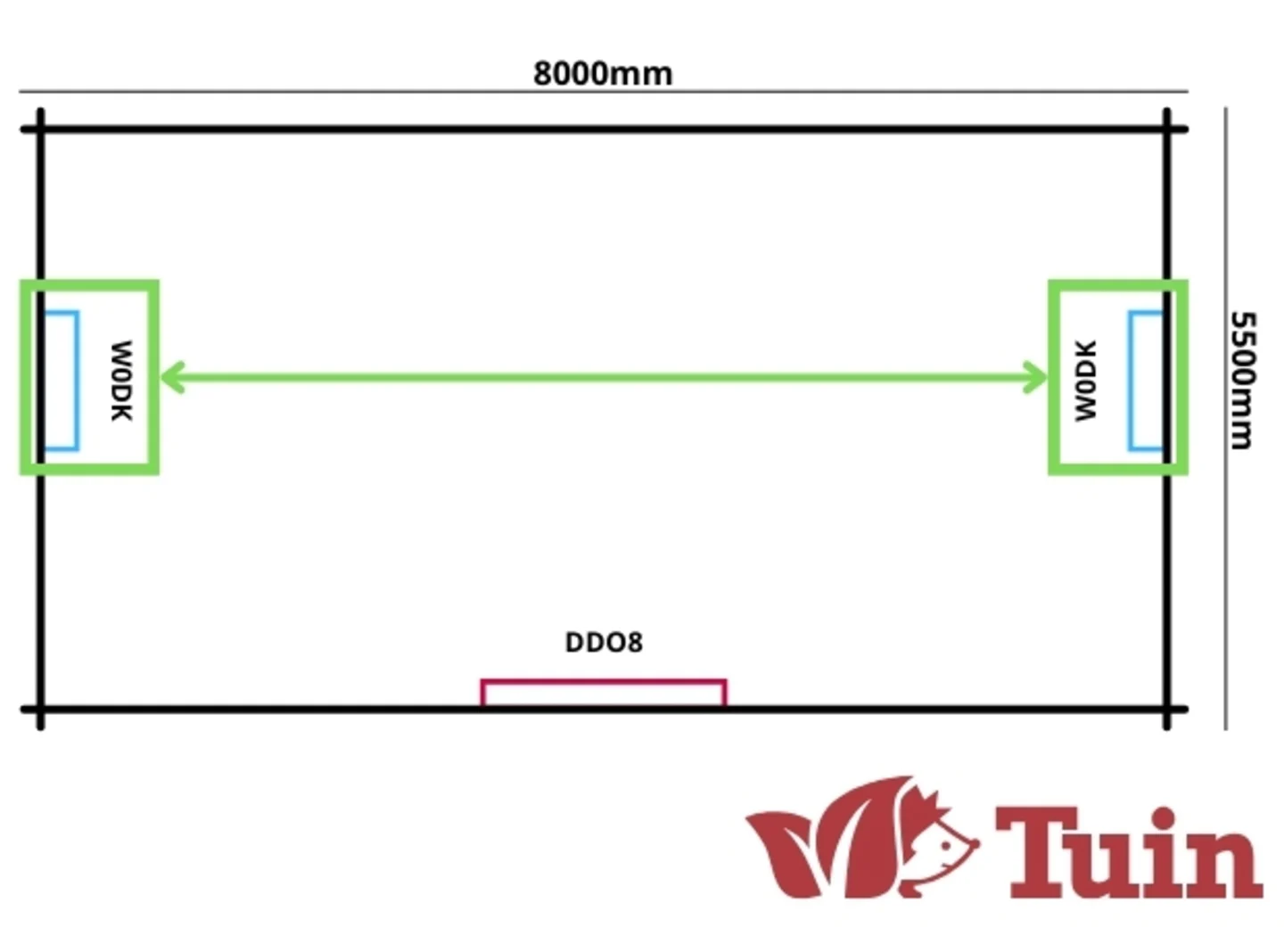Order a Bespoke Log Cabin
Create your dream log cabin
At Tuin, we understand that every customer and garden is completely different so you might not be able to find exactly what you want within our standard range of log cabins.
Please submit your request using the form above. Alternatively, you can the information to info@tuin.co.uk. Please read the information below carefully to understand your options and the information you need to provide.
What do we need from you to provide a quote for your bespoke log cabin?
Here’s an example of the style and measurements we require:

Make sure to include the model number for your windows & doors:

What happens once we receive your quote?
Once we receive your sketch and details, we will let you know we have received it and may offer amendments or advice to ensure you receive the best log cabin and details for your needs. Your sketch and design will then be sent to Tuin’s bespoke department so that we can provide a full quote based on your sketch and requirements. This typically takes 3-6 working days.
If you’re satisfied with the quote, we will draw up the plans for you.
If you want to place an order, we ask for a 50% deposit for the building via a secure payment link. Once the building has been fully produced and ready to be delivered to you, we will reach out to ask for the remaining balance.
Please note the deposit for our bespoke buildings is non-refundable.
Visit us
If you’d like to visit our showroom for a chat about your bespoke order and to talk through your options, we can arrange this. Please let us know in advance if you wish to visit so we can ensure that one of our sales team is on hand to provide you with the advice you need.
We like to have some communication via email so that both you and Tuin have a digital record of your requirements.
Delivery
We estimate a 8-12 week delivery time from the point of ordering to the delivery of your log cabin.
Why choose a bespoke log cabin from Tuin?
All of our bespoke log cabins are built to the same high standards as our full range of log cabins. That means you’ll receive exactly the same standard of product and benefit from the following:
50 years industry experience to help you choose the right product for your outdoor space
Hands-on experience-driven advice and guidance. Many members of our sales team also spend time on-site with our customers so know exactly how they’re constructed and should be built. This means we can provide advice based on years of experience
UK-based personable and approachable team
Consistent and reliable product quality (no mixed timber species) which provides you with a durable log cabin that will withstand the test of time
Slow grown wood provides secure, weather-resistant construction
Products engineered for durability to ensure your investment is secure
Fill in the form above or contact info@tuin.co.uk with your bespoke request and we will get back to you.



