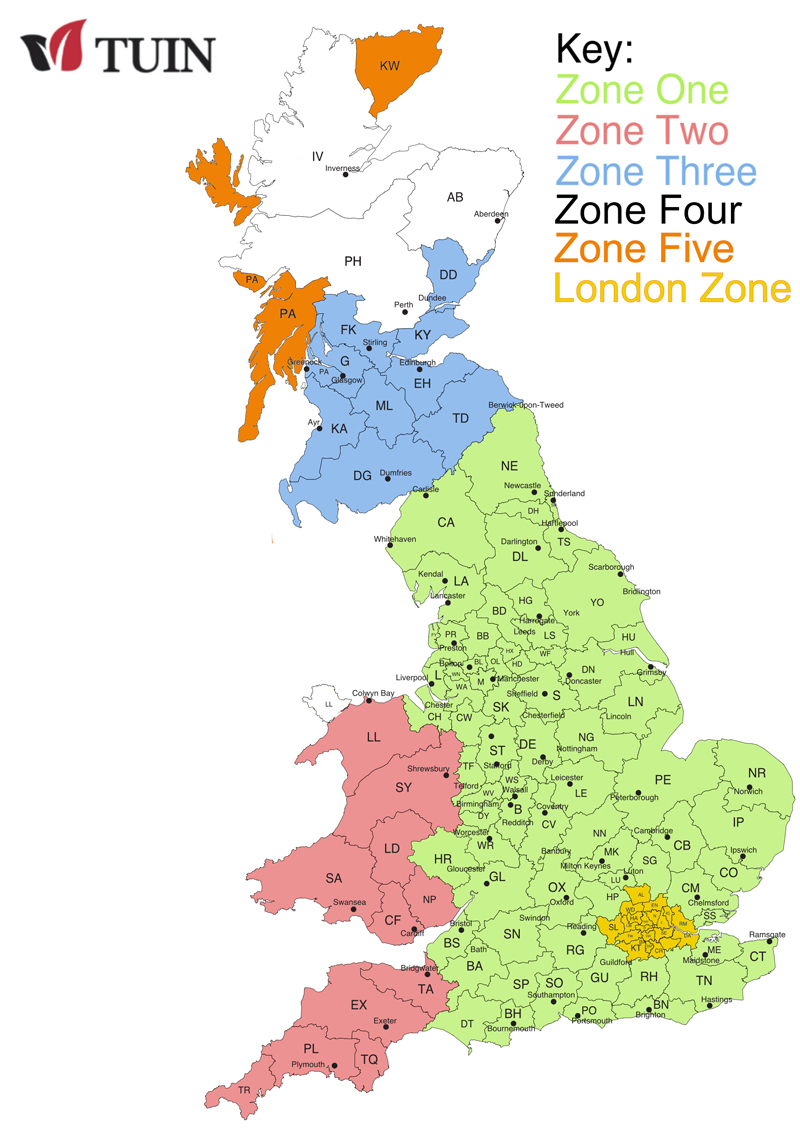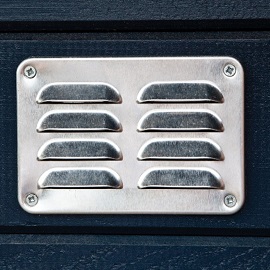Athy 70mm Log Cabin 20.2m x 4.8m


Make you you have room for everything with the Athy 70mm double glazed Log Cabin. A mighty building budding with ways to put it to use, overall the Athy measures to 20.2m x 4.8m. Ideal for accomodation, the Athy features six distinct rooms - With a hallway to access the rooms further down the cabin. This building is also ideal as a home office or business front
Limited FREE roof shingles offer.
The Athy Log Cabin features a combination of thick 70mm interlocking wall logs and double glazing - together these provide a natural warmth and create a cosy, homely feeling especially with the introduction of insulation in the roof and floor. The porch area at the front will make a lovely sheltered area to relax in the sun and provides you with the main access point to your Log Cabin. Perfect as accommodation, the Athy is split into six room using full height internal partitions.
Featuring six opening windows along the left side of the building, you may gain more freedom on the placement of your Log Cabin - Either in the corner or out in the open, position your build so the windows face the rising sun for day long natural lighting. Two windows beside the fully glazed double door go hand in hand to making your entranceway inviting for all, all of the internal doors are solid, to ensure privacy when it's needed.
This building is manufactured using quality Spruce logs, these offer a tight wood grain and ultimately a durable garden building. All timber is specially selected for the interlocking construction and for the highest quality finish, Tuin log cabins do not feature mixing of timber varieties.
Please Note: Due to the configuration of this cabin please consider this building to be a very advanced build. This is not a simple flat pack project and is more complicated to install than a normal log cabin. If you are not experienced or able to interpret building plans. please contact us for the plans and advice before purchase especially if you are installing yourself or using inexperienced installers.
The Athy Log Cabin features as standard
- 70mm interlocking wall logs.
- Triple conical tongue and groove for stability.
- Double full glazed door, one single full glazed door.
- Five single solid internal doors.
- Eight windows of various sizes.
- Luxury door and window fittings.
- Double glazing.
- Roofing felt or FREE shingles.
- Tanalised profiled foundation beams.
- Fixing kit and instruction manual.
- Wind and watertight connections.
- 27mm Tongue and groove roof boards.
Dimensions:
- Overall Dimensions: 20.4m x 4.8m.
- Building Footprint: 20.0m x 4.62m.
- Ridge Height: 2.9m.
- Eaves Height: 2.3m.
- Door Height (including frame): 2.03m.
- Canopy Area: 1.6m x 4.8m.
Please note: The height of the Log Cabin will be increased by 45mm if the foundation beams provided are used.
Internal Dimensions:
- Room One: 6.86m x 4.50m. (please note: Room two resides in room one, please see floor plan for reference)
- Room Two: 1.20m x 2.43m.
- Room Three: 1.80m x 3.43m.
- Room Four: 3.01m x 3.43m.
- Room Five: 3.01m x 3.43m.
- Room Six: 3.15m x 4.50m.
Athy Log Cabin Optional Extras:
Note that quantities are approximate
- Coloured Felt Roof Shingles
- Storm kit
- Shingle Glue (8)
- Air Vent (8)
- Guttering 100mm
Optional Extras - Treatments
Please note, this cabin is supplied untreated, we recommend that the building is treated with high quality paints and treatments. They should be applied strictly to the manufacturer's recommendation. We also offer our own treatments:
- Carefree treatment (36 2.5l tins)
- Embadecor Stain (16 2.5l tins)
- Embalan Paint (16 2.5l tins)
- Impregnation Fluid (14 2.5l tins)
FREE roof Shingles: As a standard building you can select either roofing felt or FREE shingles. We cannot guarantee which colour or shape will be sent. We will always let you know the colour and style following your order. It is rarely possible to change those offered as it is dependant on our stocks.
Free shingles for this Athy 70mm Log Cabin are the same quality as our standard range and made by the same manufacturer. However, they are last years stock and old range colours, also some packaging may not be 'as new'.
Standard Roof Shingles:These are from our standard catalogue range and are available in various colours and styles.
We highly recommend shingles with your log cabin: The final finish is far more superior and turns a shed into a stunning log cabin. Ordinary felt will last two - three years. Shingles will last for at least 15 years and it is unlikely you will ever need to replace them.
Approximate Delivery Time: 8 - 10 Weeks
Deliveries are carried out by external hauliers or carriers, Log Cabins are delivered with a fully articulated lorry with a moffett forklift.
Please see the map below to determine what zone you will need to select.
For more details on delivery please see the following: TUIN DELIVERIES
Tuin news

SIP Garden Studios - Turnkey

Garden Storage Ideas

Garden Offices - Work From Home




























