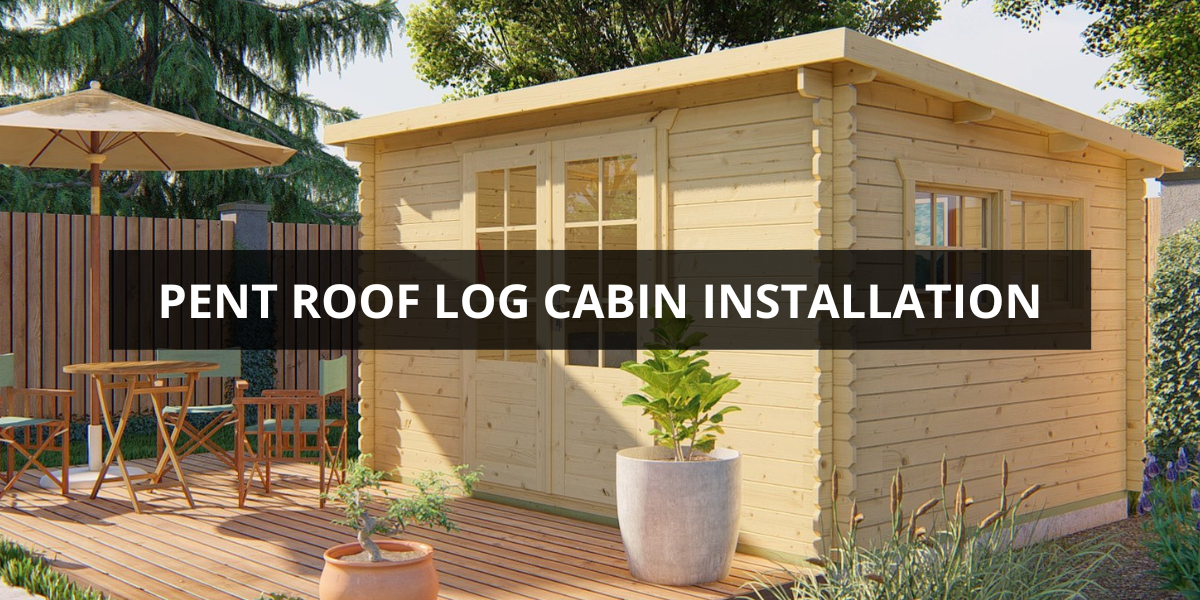
Pent Log Cabin Installation Advice- Specifically on the topic of installing easy roof membrane on your Log Cabin and drainage. Ensuring the longevity of your Log Cabin.
Tools Needed:
- Rubber mallet
- Power drill
- Drill hole cutter attachment
- Spirit level
- Tape measure
- Hand Saw
- Step ladder
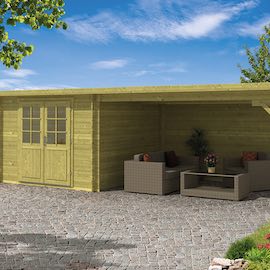 |
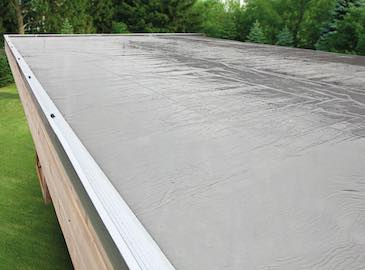 |
|---|---|
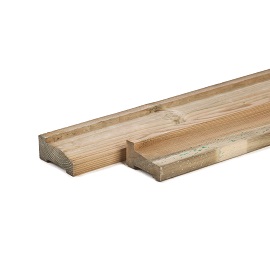 |
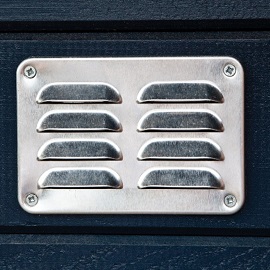 |
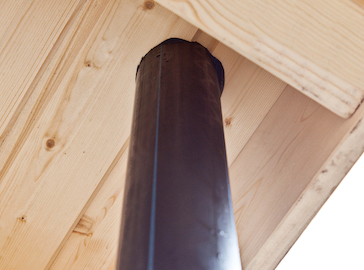 |
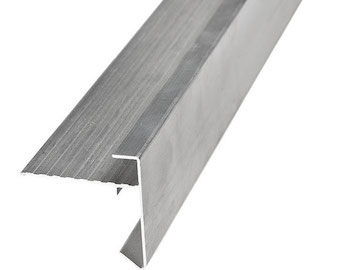 |
In this video, we will be installing the Charlotta Log Cabin, providing you some tips and tricks to help you with your pent log cabin installation.
Please note: Easy Roofing Membrane is being used on this building rather than our FREE roofing felt.
A useful building which is offering you storage or a summerhouse with a canopy to the side, ideal for outdoor dining and relaxing during the summer months. With a 4m canopy to the side, you can definitely fit a large garden table underneath, or even a sargent sofa suite.
We always recommend to start off your build by laying out all of your logs in their retrospected groups, refer to the plans you’ll receive with your Log Cabin to ensure you have the correct number of logs needed to complete the install. While the Charlotta Log Cabin is rot treated in green, the Charlotta should be further treated on installation for protection against the weather and elements- This can be done before or after installation, just keep a close eye to ensure that everything is coated.
Looking for a modern log cabin but not keen on the Charlotta? We offer a lot of different styles in various combinations including canopies to enjoy outside dining and entertaining all year around. You can also browse through our Modern Log Cabin range to find the perfect cabin for your intended use.
This is a fairly large range and features some rather stunning log cabins. They can also be extremely contemporary and modern in their design. Of course though in the UK with our height planning regulations they can also be very versatile.
FAQs
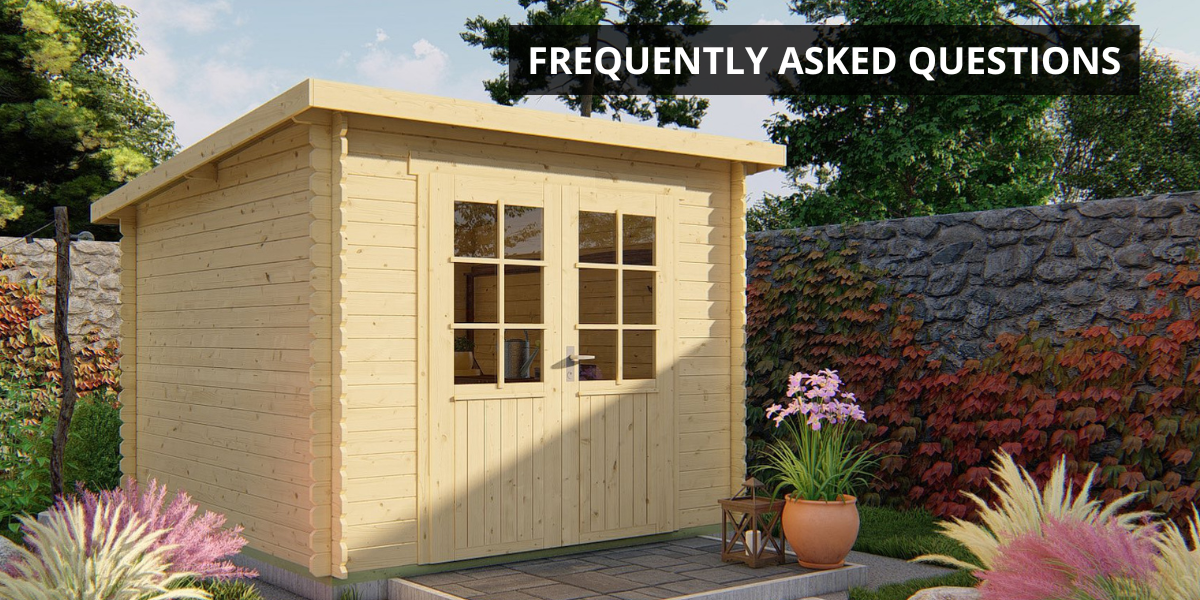
To wrap up this post, let’s go over some common questions we’re often asked about this type of Log Cabins.
What is a pent style roof?
A “pent” style roof is a single-sloping roof surface that is angled in one direction from one side of the building to the other. Likewise, this design is often used in modern architecture in Log Cabins, Sheds and other garden structures.
what are the benefits of a pent roof?
The single-slope design of a Pent Roof allows for easier drainage in comparison to traditional Apex Roofs. It is also a much simpler design that lends itself well to modern-looking gardens and homes.
how strong is a pent roof?
Our Pent Roof cabins conform with strict Dutch/German snow loading limits. That being said, pent roofs are inherently weaker than an Apex Roof.
For more Pent Roof content, check out our other blog about Pent Roof Cabins.





