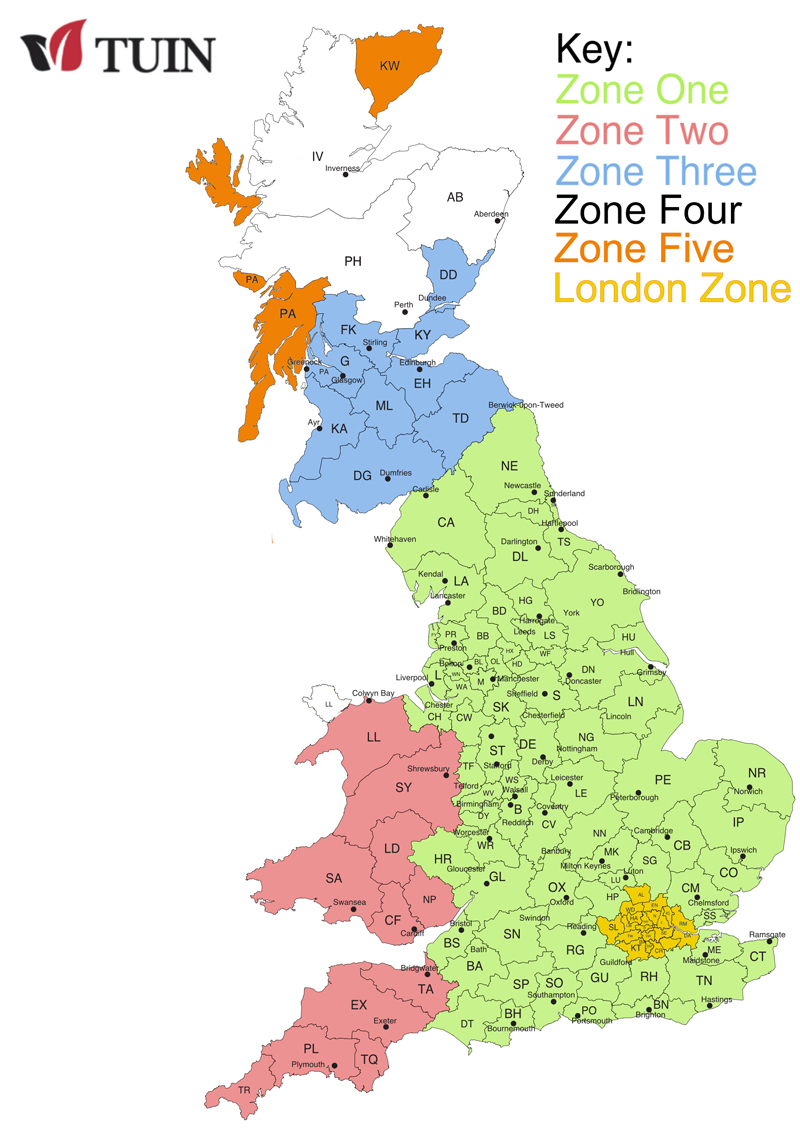Skerries 70mm Log Cabin 10.50 x 6.50m


Our Skerries 70mm Log Cabin is a substantial multi room building featuring a large atrium accessed by double doors to the front. To the rear of the building is three separate rooms all of which are accessed by sold single doors. Overall the Skerries measures 10.50 x 6.50m (excluding front porch). Supplied as standard is a heavy duty extra thick 27mm roof
Limited FREE roof Shingles offer
The Skerries Log Cabin features a combination of thick 70mm interlocking wall logs and double glazing - together these provide a natural warmth and create a cosy, homely feeling especially with the introduction of insulation in the roof and floor.
Perfect as overnight, occasional guest accommodation, the interior of the Skerries is split into four distinct rooms using full height internal partitions.
Featuring seven opening double glazed windows with one smaller window in the smallest room. One double door as the main entrance. The internal doors are solid.
This building is manufactured using quality Spruce logs, these offer a tight wood grain and ultimately a durable garden building. All timber is specially selected for the interlocking construction and for the highest quality finish, Tuin log cabins do not feature mixing of timber varieties.
Supplied untreated, the Skerries can be customised to match the style of each garden with the addition of the necessary treatment. Tuin offers a range of treatment options including paints, stains and impregnation fluid - all of which are available to purchase at the same time as your cabin! We also recommend insulating your Log Cabin after treating your cabin.
New PVC Windows and Doors available for selection with your Log Cabin. For a hardwearing and low maintenance window type, see our PVC Windows and Doors for Log Cabins for more information.
Please Note: Due to the configuration of this cabin please consider this building to be a very advanced build. This is not a simple flat pack project and is more complicated to install than a normal log cabin. If you are not experienced or able to interpret building plans. please contact us for the plans and advice before purchase especially if you are installing yourself or using inexperienced installers.
The Skerries Log Cabin features as standard:
- 70mm interlocking wall logs
- 27mm Wooden T&G Roof
- Triple conical tongue and groove for stability
- Fully Glazed, double entrance door
- Seven opening windows
- Quality door and window fittings
- Double glazing
- Roofing felt or FREE shingles
- Tanalised foundation beams
- Fixing kit and instruction manual
- Wind and watertight connections
Skerries Log Cabin Dimensions (10.50m x 6.50m):
- Overall Dimensions: 10.50m x 6.50m
- Building Footprint: 10.30m x 6.30m (Excluding porch)
- Porch Footprint: 2300mm x 500mm
- Ridge Height: 3.17m
- Door Height (including frame): 1.96m
Internal Dimensions:
- Main Room: 9960x 3045mm
- Room One: 3930 x 3045mm
- Room Two: 2230 x 1875mm
- Room Three: 3930 x 3045mm
Skerries Log Cabin Optional Extras:
Note that quantities are approximate
- 18mm or 26mm wooden T&G floor
- Coloured Felt Roof Shingles
- Storm kit
- Shingle Glue (8)
- Air Vent (6)
- Guttering 100mm
Optional Extras - Treatments
Please note, this cabin is supplied untreated, we recommend that the building is treated with high quality paints and treatments. They should be applied strictly to the manufacturer's recommendation. We also offer our own treatments:
- Carefree treatment (16 2.5l tins)
- Embadecor Stain (7 2.5l tins)
- Embalan Paint (7 2.5l tins)
- Impregnation Fluid (4 2.5l tins)
Quality check:
- No Mixed timbers known as Spruce and Pine mix
- Spruce timber is used throughout this log cabin
- 5% Finger Joints
- Wind and Watertight Log Connection
- 10 year anti rot promise
- 14% moisture content
- Dutch Standards
FREE roof Shingles: As a standard building you can select either roofing felt or FREE shingles. We cannot guarantee which colour or shape will be sent. We will always let you know the colour and style following your order. It is rarely possible to change those offered as it is dependant on our stocks.
Free shingles for this Skerries 70mm Log Cabin are the same quality as our standard range and made by the same manufacturer. However, they are last years stock and old range colours, also some packaging may not be 'as new'.
Standard Roof Shingles: These are from our standard catalogue range and are available in various colours and styles.
We highly recommend shingles with your log cabin: The final finish is far more superior and turns a shed into a stunning log cabin. Ordinary felt will last two - three years. Shingles will last for at least 15 years and it is unlikely you will ever need to replace them.
Approximate Delivery Time: 8 - 10 Weeks
Deliveries are carried out by external hauliers or carriers, Log Cabins are delivered with a fully articulated lorry with a moffett forklift.
Please see the map below to determine what zone you will need to select.
For more details on delivery please see the following: TUIN DELIVERIES
Tuin news

SIP Garden Studios - Turnkey

Garden Storage Ideas

Garden Offices - Work From Home





























