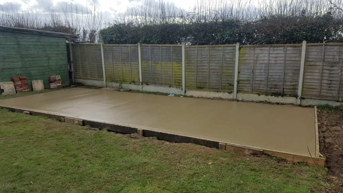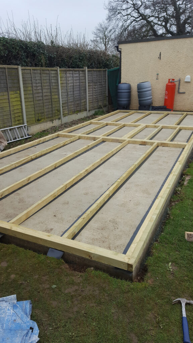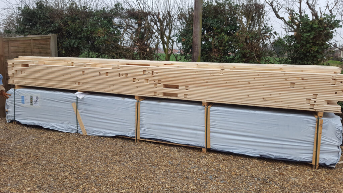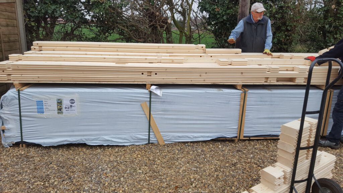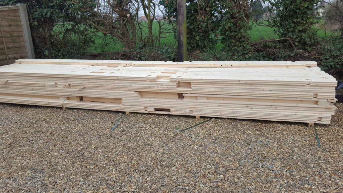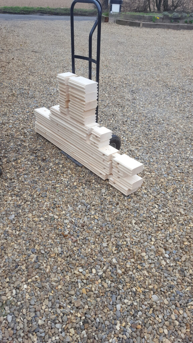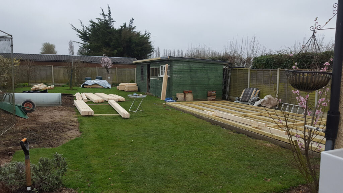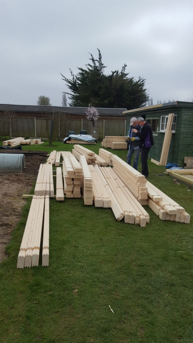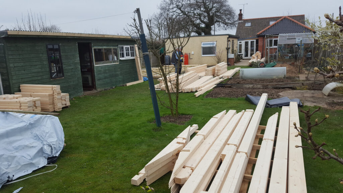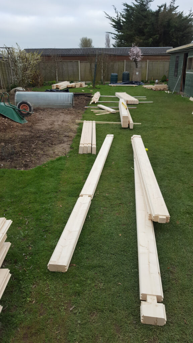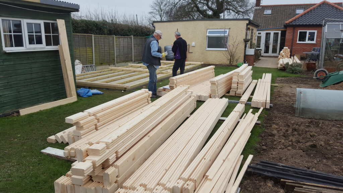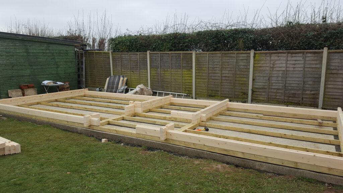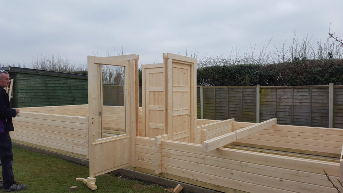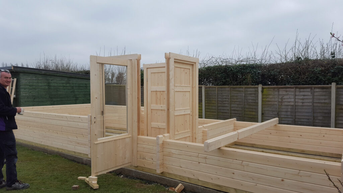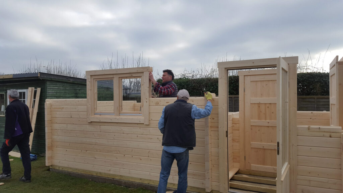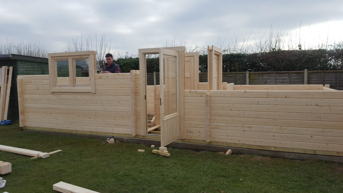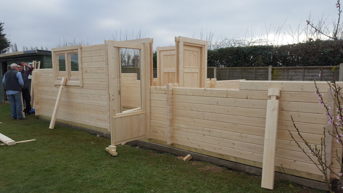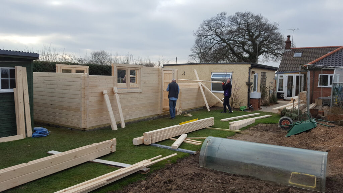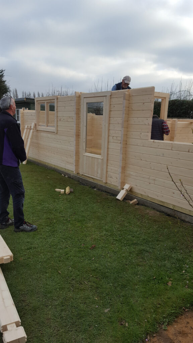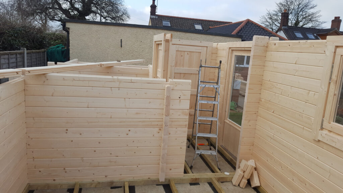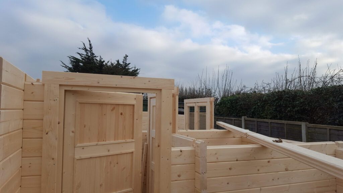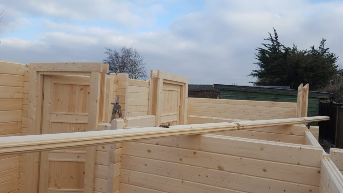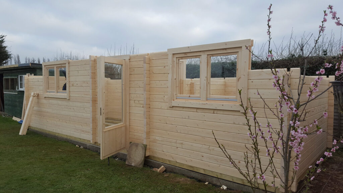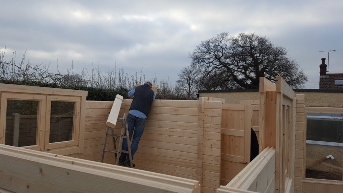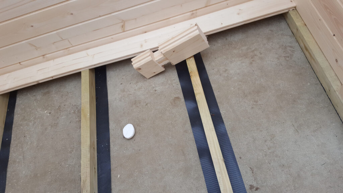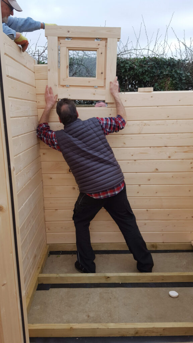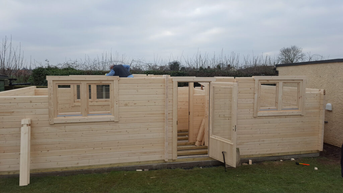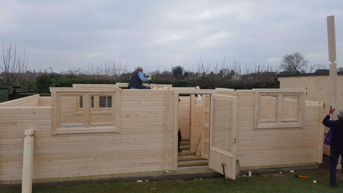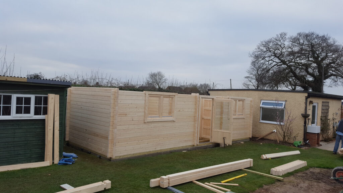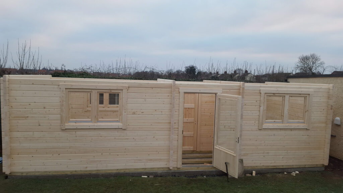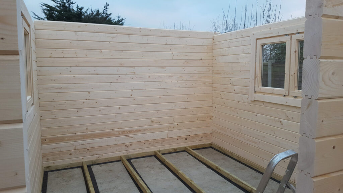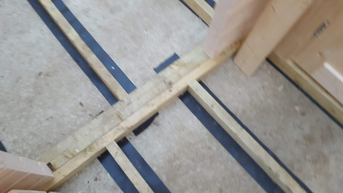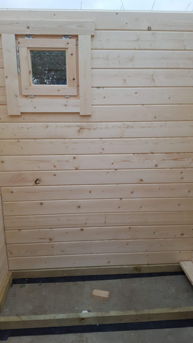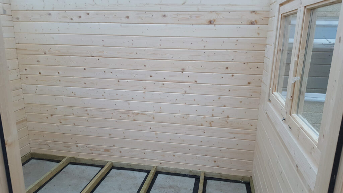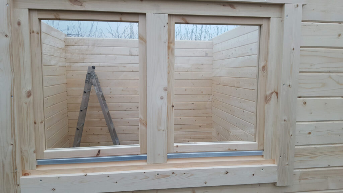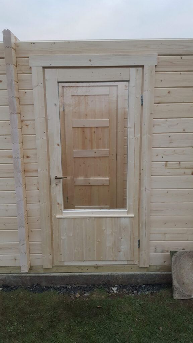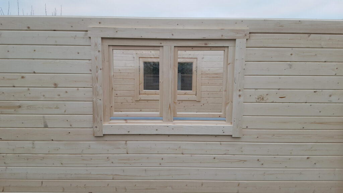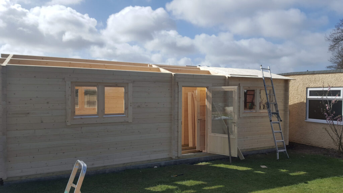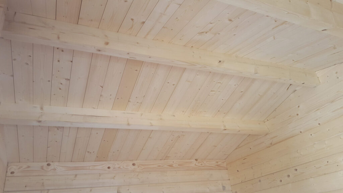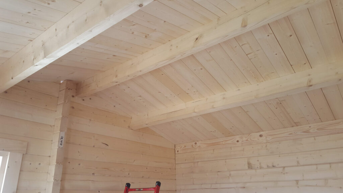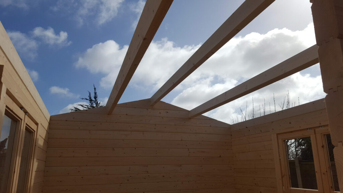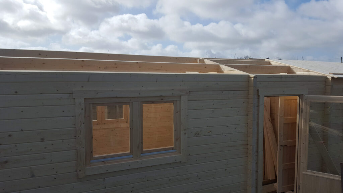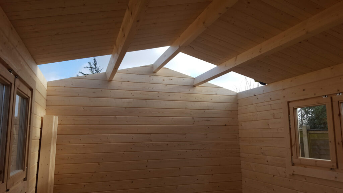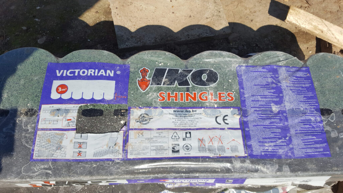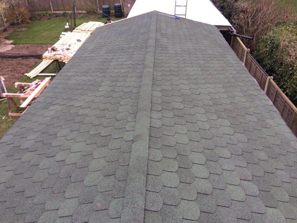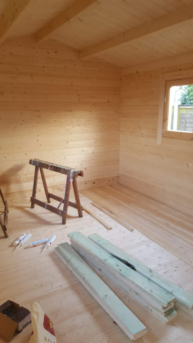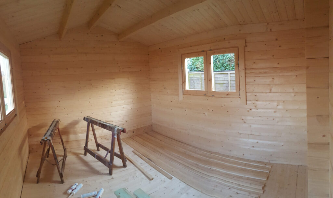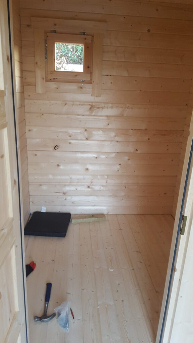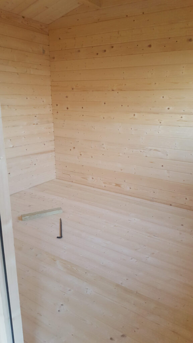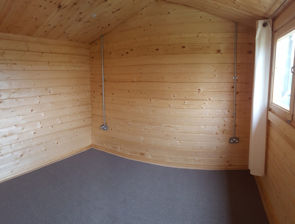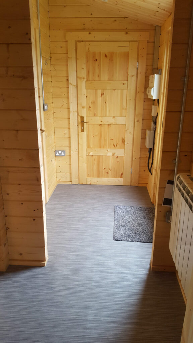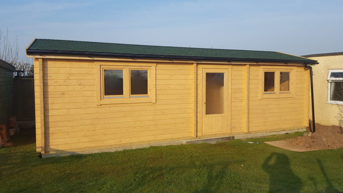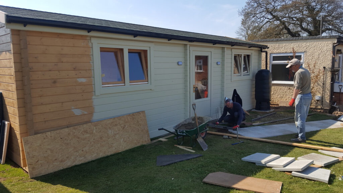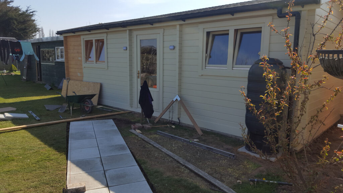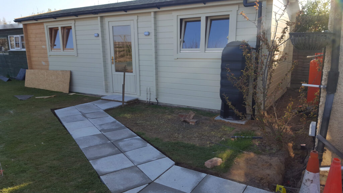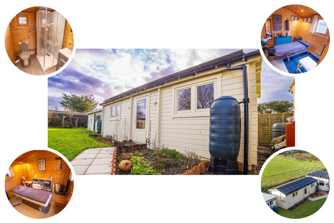
At the turn of a new year I had the opportunity to visit the fantastic Ava Log Cabin which is being used as a Garden Therapy Rooms in Norfolk.
The Ava Log Cabin features thick 70mm logs, a 28mm floor and roof and measures 8.44 x 3.47m making this an excellent choice for additional living space or providing a personal service such as the Milestone Therapy Centre.
Nestled between Stalham and Ingham in Norfolk, England the Milestone Therapy Centre offers all sorts of therapy services including sports massage, reiki therapy, crystal healing, reflexology, pilates and Tai Chi.
Why the Ava Log Cabin for Garden Therapy Rooms
The size and layout needed for Mrs Chilson’s business were an important factor when she was looking for a suitable cabin. She also wanted it to be able to adapt for future use.
The Ava Log Cabin was an ideal choice for her as it was the perfect size for her needs. She has also adapted it from the original layout by creating an additional room between the larger room on the right and the shower/toilet room. She uses this as a small kitchen / reception area.
The 70mm thick logs were also an important factor as she wanted to create a warm and inviting space for her customers. The thick logs work well as a natural insulation and are wind and watertight.
Mrs Chilson was also impressed by the quality of the timber as well as its value for money.
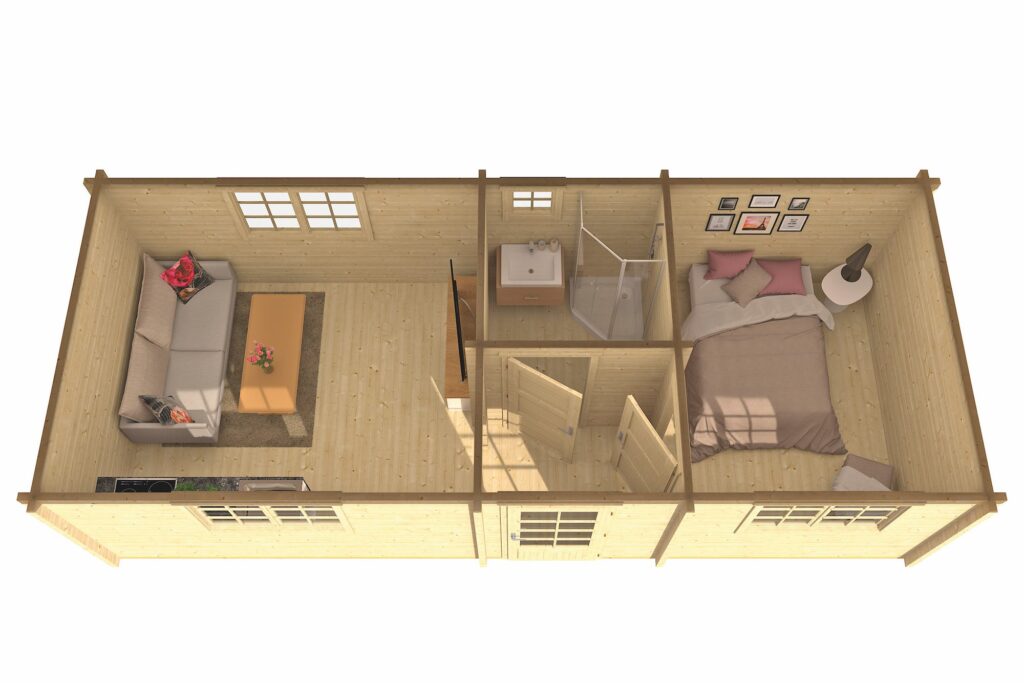
Ava Log Cabin Base
Prior the the construction of her new log cabin, Mrs Chilson ensured there was a solid base for it. A 10 cm thick concrete slab was laid with a steel mesh for reinforcement making sure it was level throughout. A solid level base is paramount to a long lasting log cabin without isuues.
Ava Log Cabin Delivery
The delivery of our log cabins are completed by highly skilled drivers who make it look easy. With the property being on a main road, the courier thought best to park the large truck in a safe place and use the forklift to drive cabin to the customers driveway, certainly not a usual sight to see.
With the cabin being so large, the parts were packaged into two 8.5 meter long pallets. The pallets also contained the doors, windows, flooring and roofing, everything Mrs Chilson needed to complete the build.
Ava Log Cabin – The Build
Mrs Chilson kindly sent over the images and videos. She managed to capture the build process of her brand new Garden Therapy Rooms.
Sorting the Logs
An important step in the construction of all our cabins is to correctly arrange the logs.
Putting them into same size lengths near to where they will be built whilst consulting the building diagrams help tremendously. With a build as large as this it can be a bit daunting to see so many logs of all lengths. So pre-planning and organisation as demonstrated by Mrs Chilson and her assistants in the images were key to a smooth build process.
Building up the Walls
The customer had a timber frame built onto the concrete base to the exact size and requirements for the Ava Log Cabin. These foundation beams are essential to keep the first logs off of the wet ground.
Prior to the building up of the logs, the customer consulted the cabins plans to get a good feel of the layout and process.
The starter logs were then put down and screwed into the foundation beams. The logs were then built up and malleted into place (no screwing).
Once a around 8 logs high either side of the openings, the windows and door frames are slotted into place. The walls were then built up around them.
Roofing
As with all of our cabins, the roofing joists are easily slotted into place using the same technique as the wall logs. Roofing boards are then secured into place ensuring there is a sufficient gap between them for expansion.
The cabin was then topped off with the very attractive green half round shingles.
Mrs Chilson has added a number of solar panels to the roof of her cabin to make her business more environmentally friendly and sustainable.
Flooring
The Ava Log Cabin comes with 28mm flooring as standard. These tongue and groove spruce timber boards are laid as a floating floor, with 5 – 10mm expansion gap around its perimeter and nailed into floor joists.
Mrs Chilson also had insulation put into her flooring for extra warmth.
Partition Wall
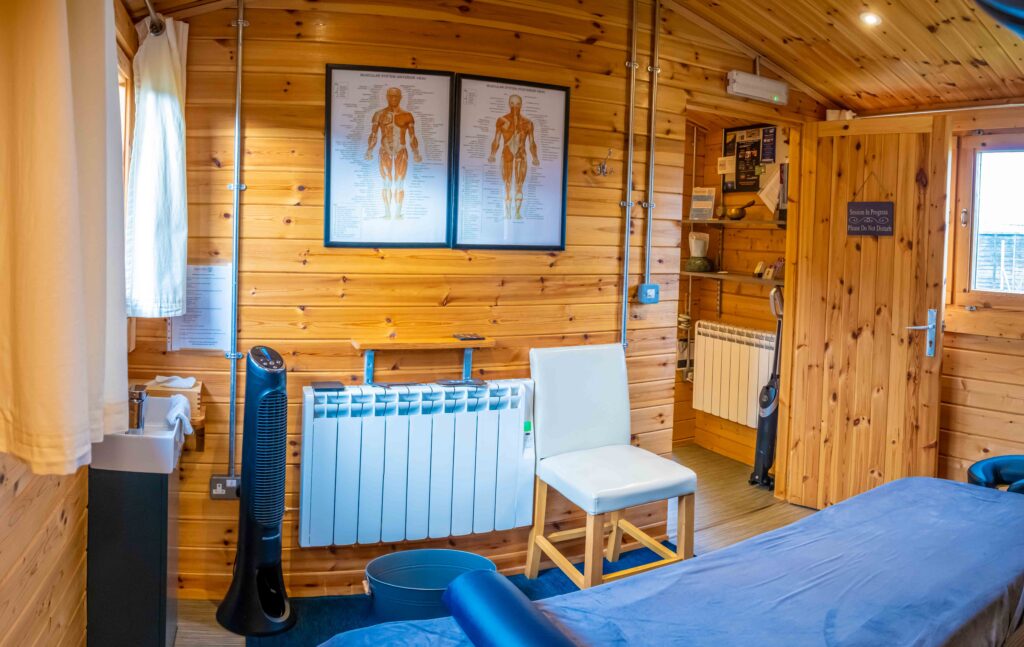
To gain an extra room, Mrs Chilson decided to put up a partition wall between the shower room and larger side room. Partition in log cabins can be built in the same way as regular stud walls, however it needs to be “floating”. As to not directly attached it to the rest of the cabin to allow for contraction and expansion.
An “expansion slat” can be used for this purpose and more details can be found in our expansion & contraction in log cabins blog
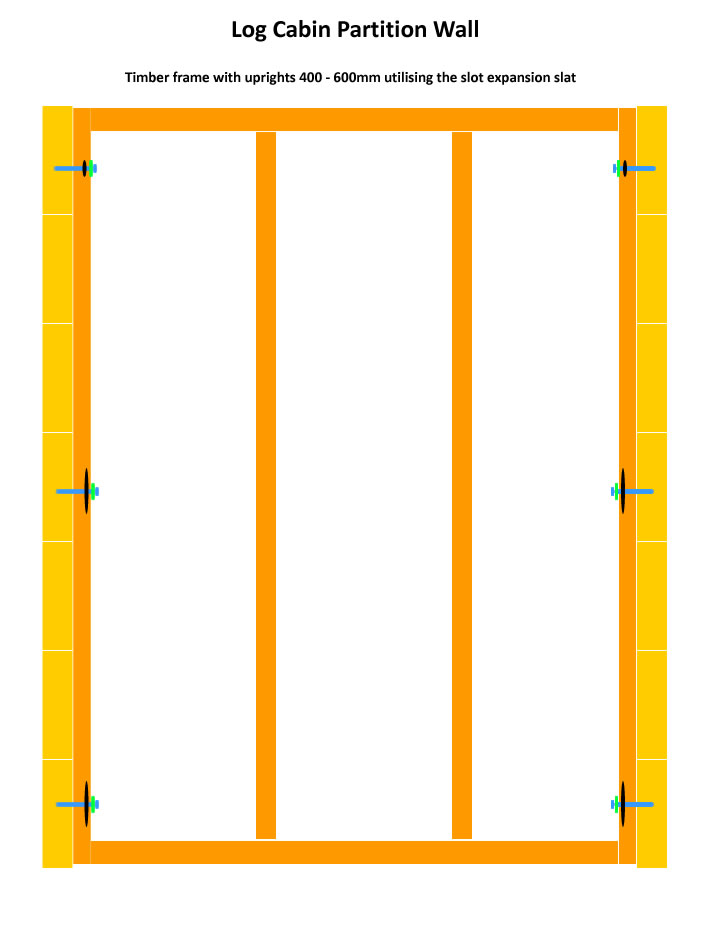
Treatment / Paint
To finish off the cabin Mrs Chilson applied 3 coats Demidekk Ultimate: Colour 186 – Ulagra.
Although this brand isn’t officially recommended by us, we have had other positive reviews from customers who have used it on their cabins with good results.

Solar
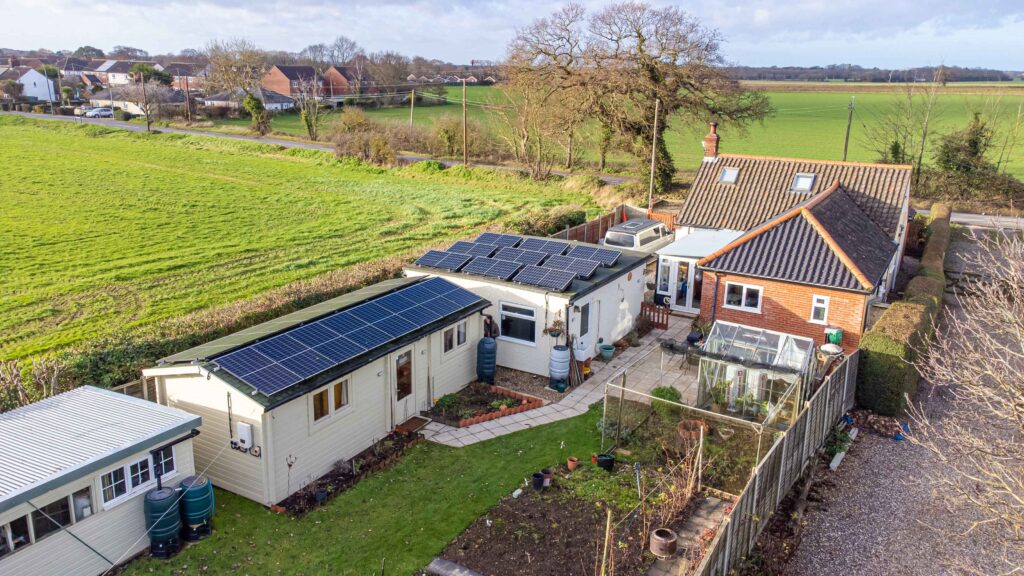
Here is an example of a solar panel installation on a similar cabin.
To make her business more environmentally friendly, Mrs Chilson had a number of solar panels installed onto her cabin. The panels cover both sides of her cabin to soak up as much sun as possible as it moves through the sky. Additional panels were also installed onto an adjacent building to maximise its potential.
Adding solar to a cabin is a great alternative to putting them on your property because they are less visible and planning permission is easier. You can also use it to add capacity to your existing solar setup.





















Other Ava Log Cabin Uses
Along with all of our cabins, this adaptable and versatile cabin can have many uses.
A garden office is popular choice for this cabin. With its 2 light and airy side rooms for separate office spaces and a central toilet/washroom in the centre. As well as an entrance room to hang coats and umbrellas etc.
A granny annexe is also a great use for the Ava Log Cabin. It’s 70mm thick logs, double glazing and floor and roof insulation, makes for a lovely warm and cosy garden accommodation.
An off the grid B&B can also be a viable option for when planning permission can be difficult. A set of solar panels similar to the Milestone Therapy Centre’s could allow this cabin to be self sustainable with electricity.
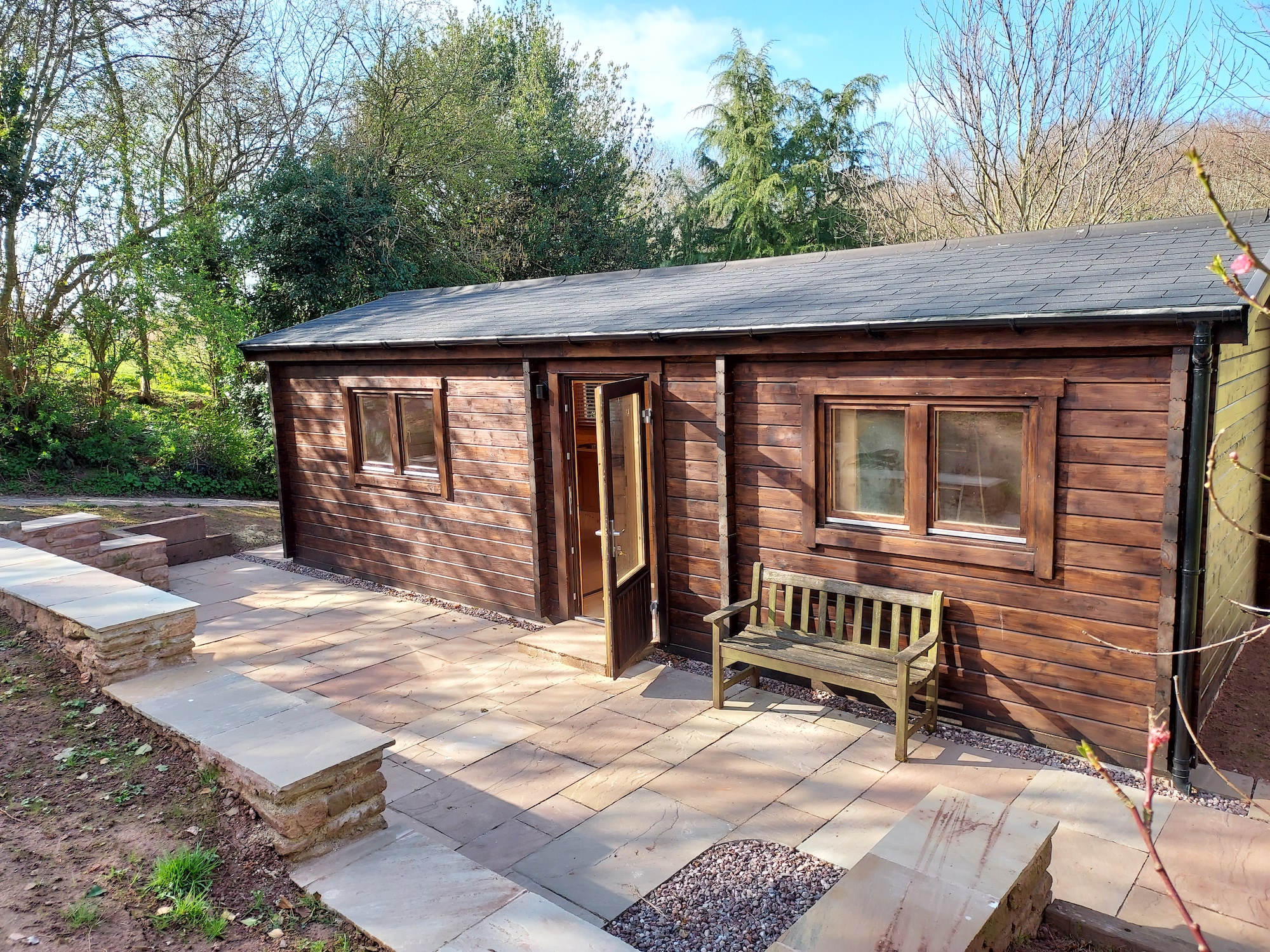
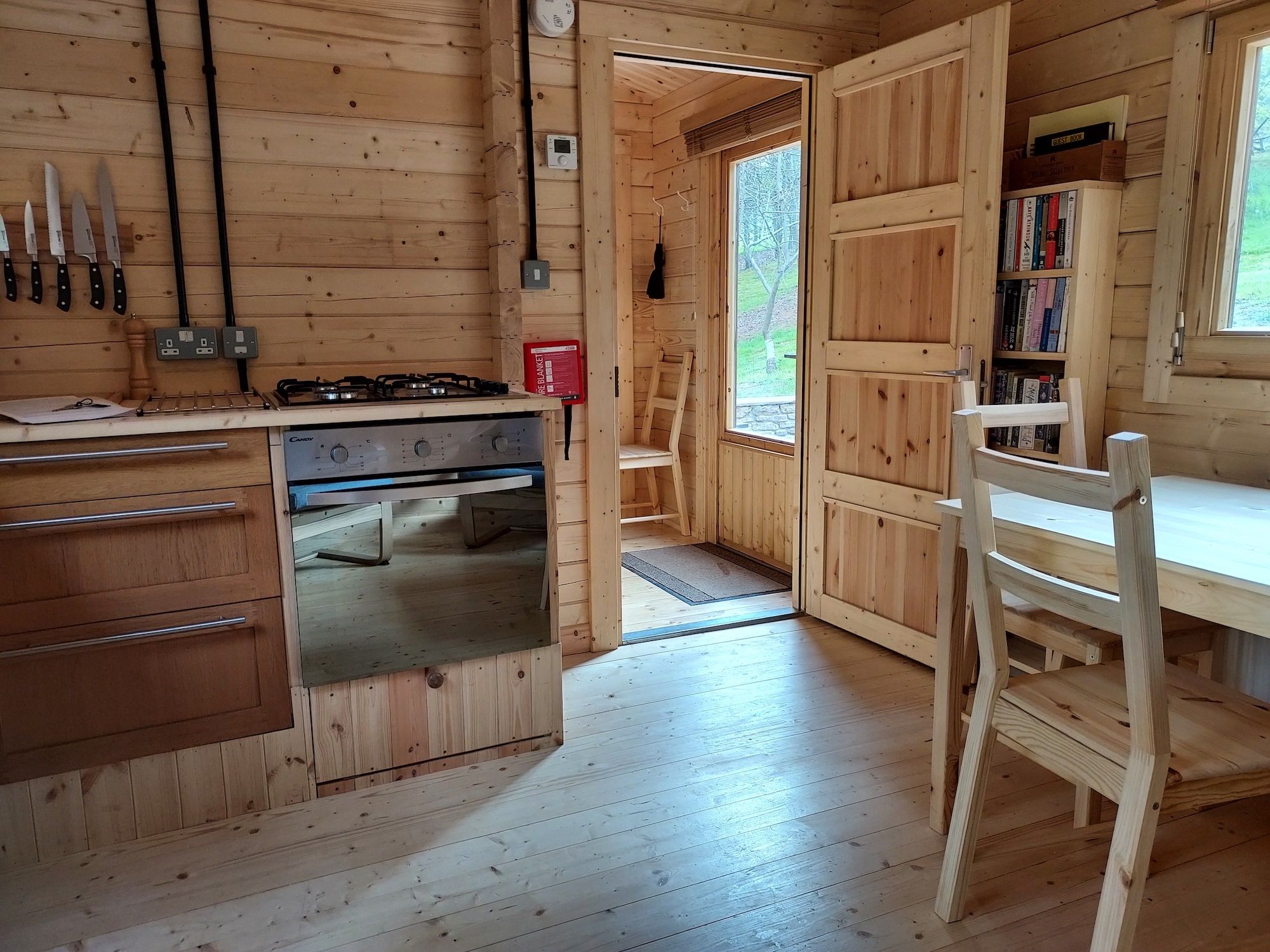
In Conclusion
Mrs Chilson has created an outstanding cabin for her business. She has put a lot of thought and effort into transforming the space. Making it into a warm and welcoming place for her customers. We are happy we could provide a strong, quality, long-lasting cabin for her and her customers. We’re sure they will enjoy it for many more years. Mrs Chilson is over the moon with her cabin and would happily recommend us. She even wrote a nice review.







