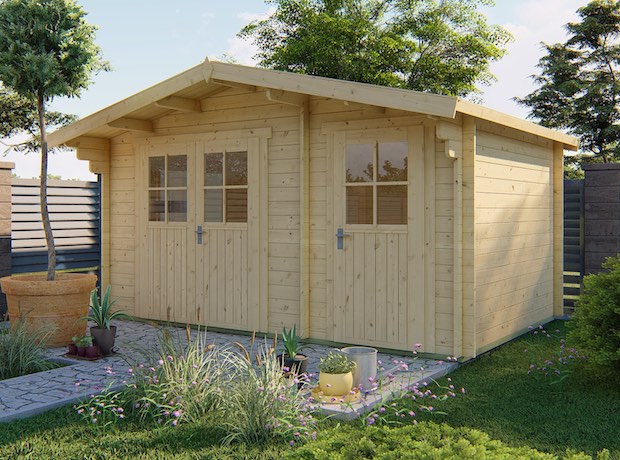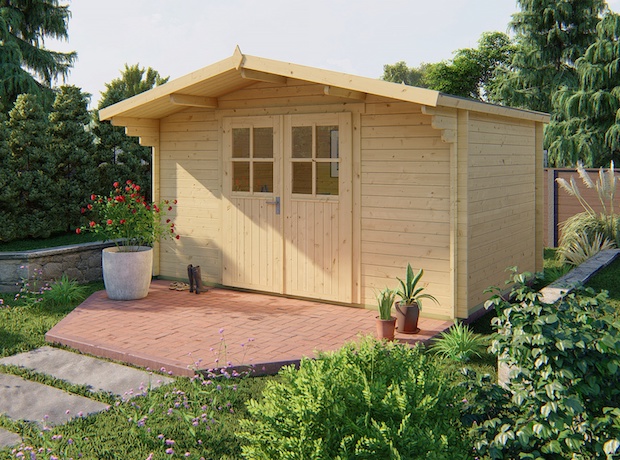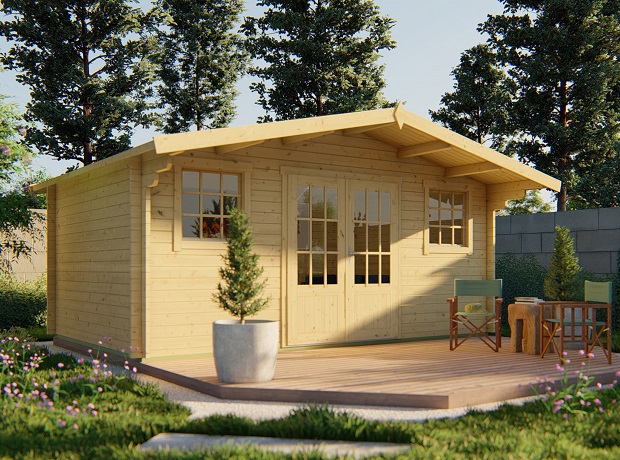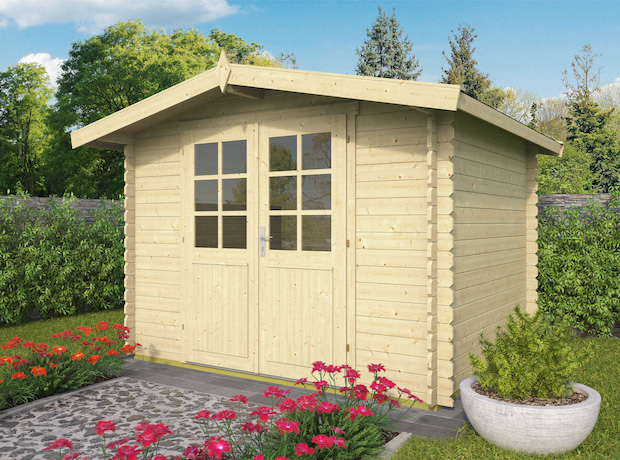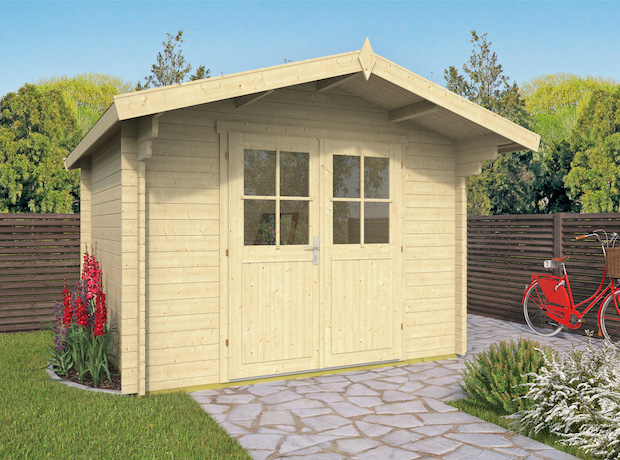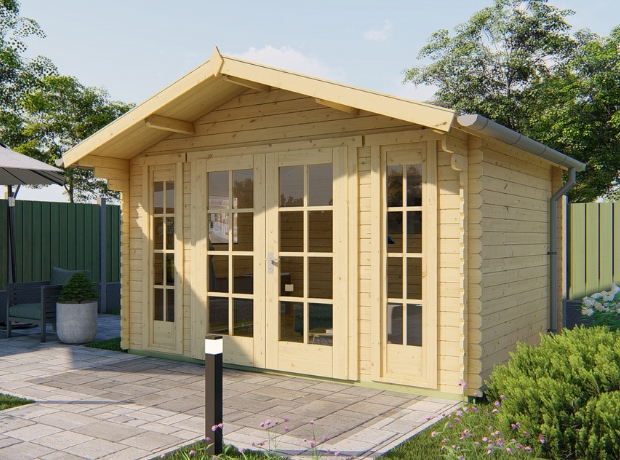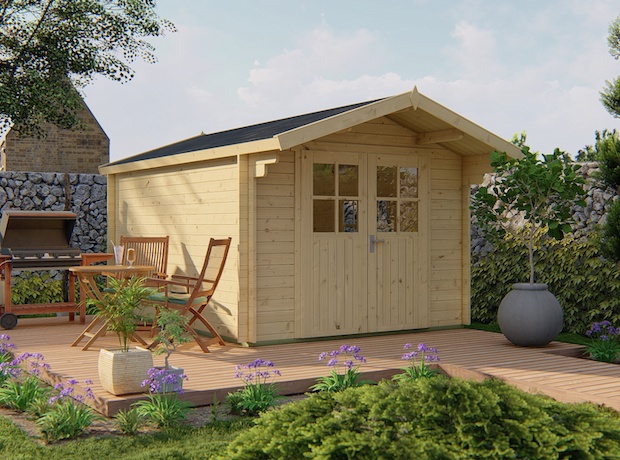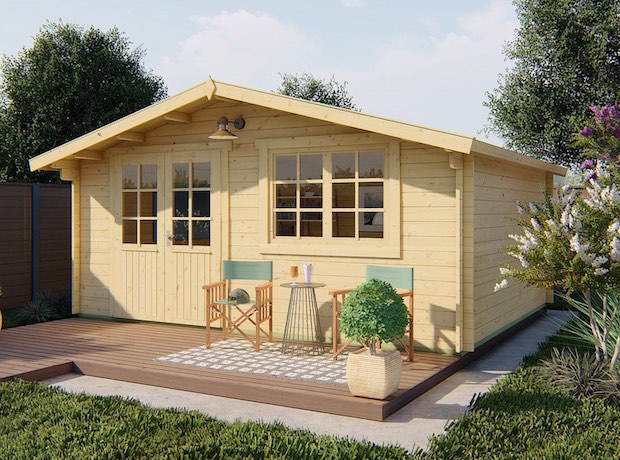In a previous post regarding log cabins for sale we have dived into the general differences of log cabins and what we look at whilst deciding. Here we will look at just one of those factors and dive into the world of Apex Log Cabins available from our store.
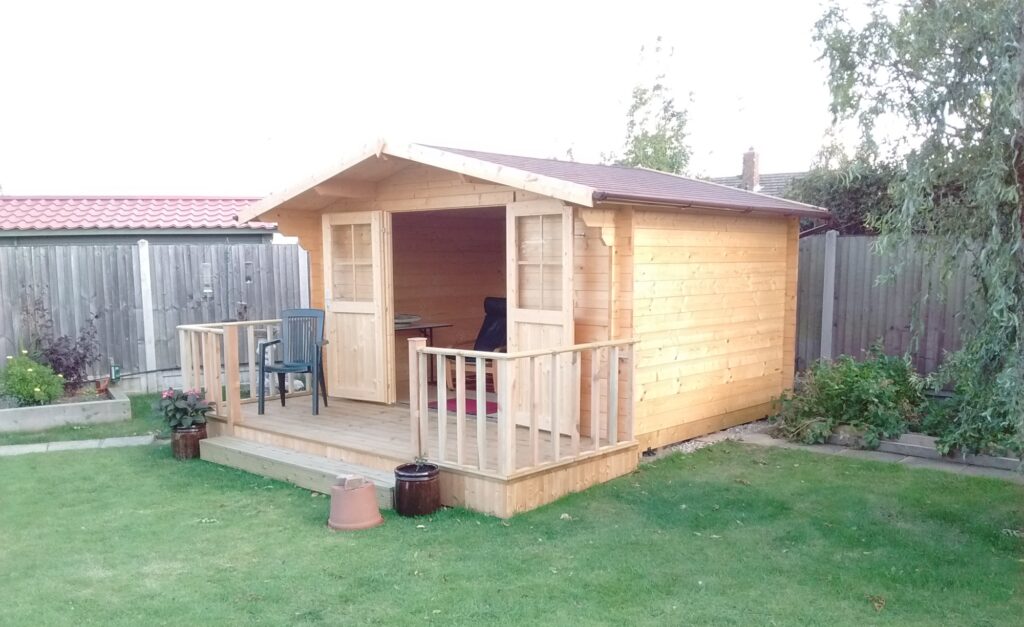
What does the term “Apex” even mean and why would we design a roof this way?

An Apex Roof Log Cabin ( Also known as Pitched ) is a roof with two equal slopes that meet in the middle known as the Ridge. The ridge runs front to back which creates a 3d “A” shape.
Log cabins with an Apex roof will have more height when compared to the pent log cabins alternative, they’re also considered to be stronger.
Apex Roof Log Cabins – Strength
As you may know the strongest shape in existence is a triangle, a fact very much known and used in the construction industry throughout the world. The home that you’re working in right now will almost certainly have a Apex roof design in one way or the other. Very strong and very reliable.
With the clever use of triangles architects will calculate the weight of the roof in your home and design a series of roof trusses which comprise of tension and compression elements which allow the weight to be evenly transferred down through the two opposing walls.
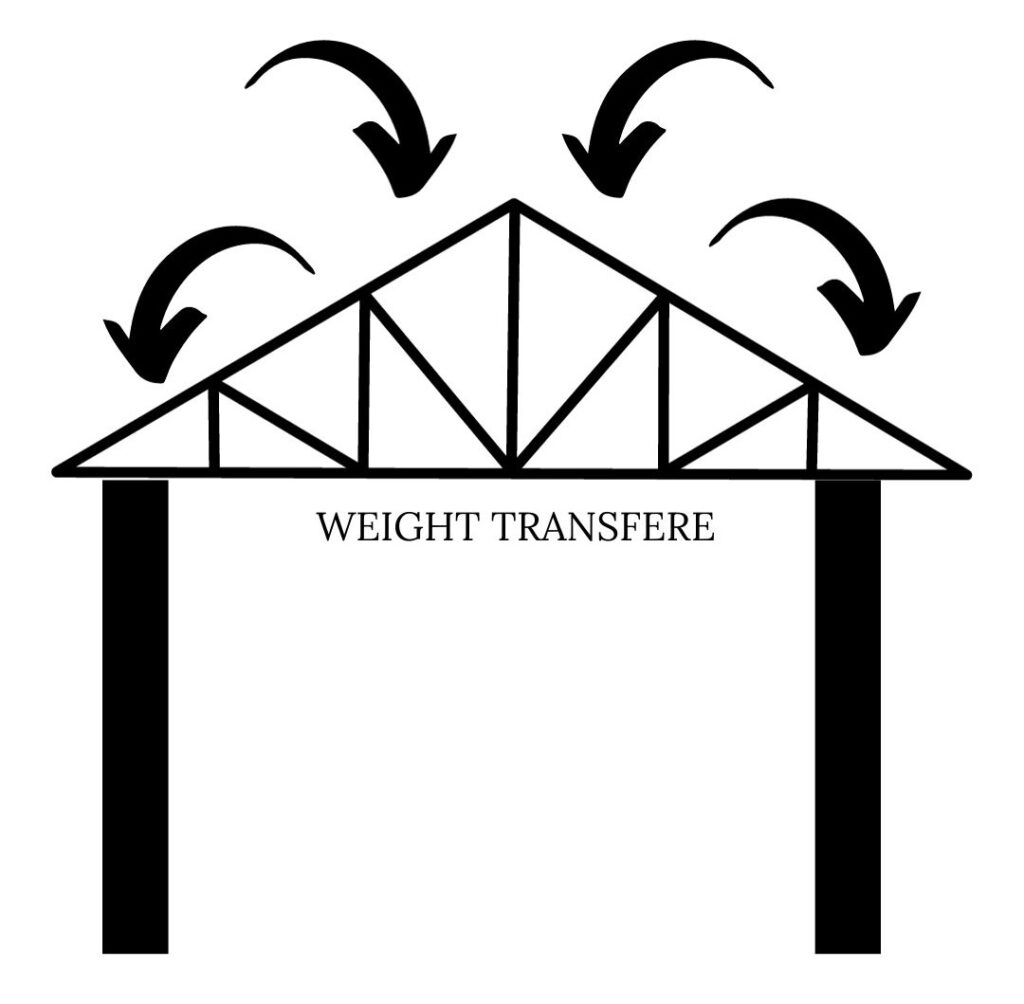
Apex Log Cabin Installation
Now we understand a little more as to how they work and why they’re so commonly used lets take a little look at the sequence in which the roof parts go together. For more specific construction advice for assembly however please see our more refund installation guide
Stage One – Wall Completetion
Naturally before you can even think about the roof, the walls need to be completed. You will have no doubt already noticed that unlike a panelled buildings these Apex log cabins are made from single, solid wall logs stacked ontop of one another.
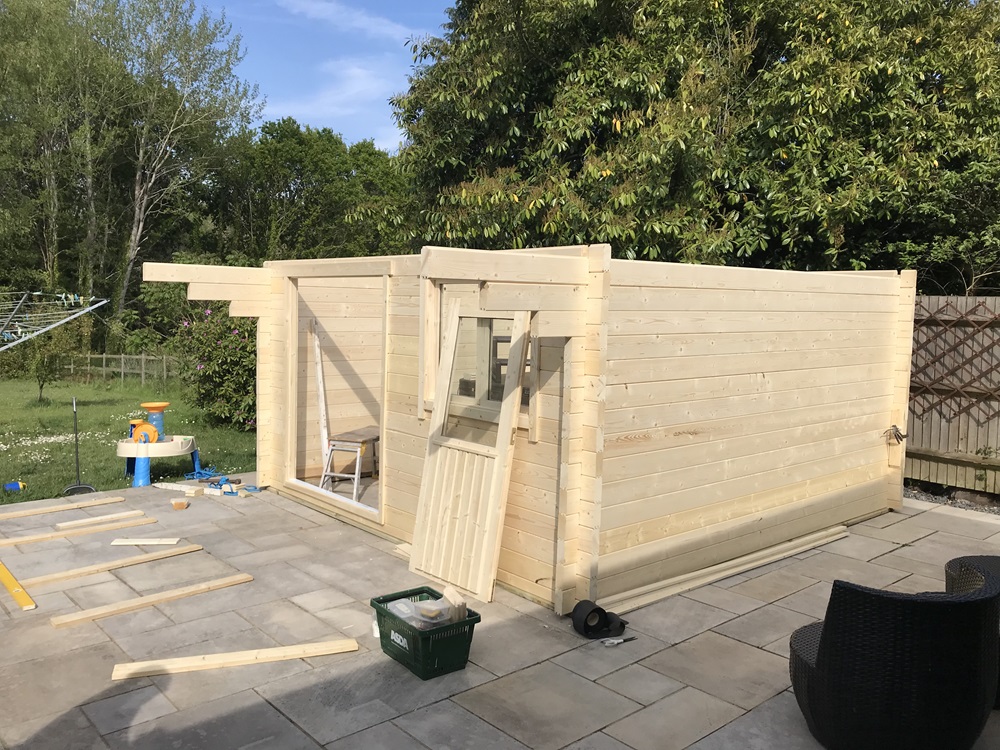
Stage Two – Roof Gables and Purlins
Once the walls are in place and checked for level and square, the next step in the process is to install the pre-cut roof gables. These are the log cabin version of a “roof Truss”. They form the Apex shape which the following steps then follow.
Once the gables are in place you connect them together with roof purlins which are beams running front to back anchoring it all together.
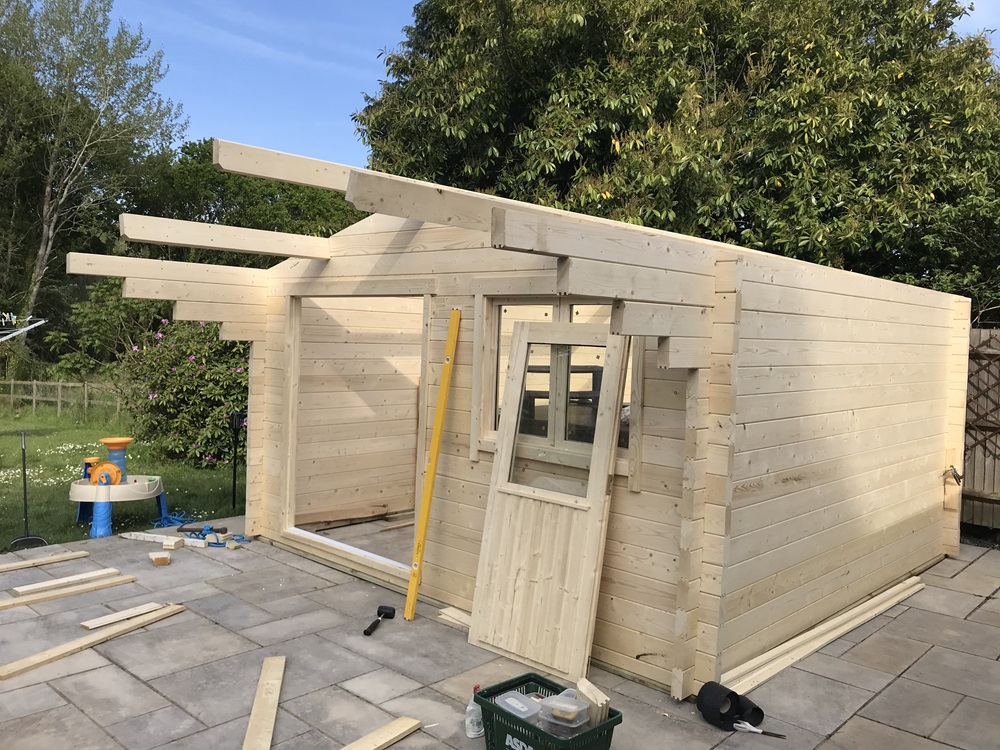
Stage Three – Roof Boards
The roof boards we supply for our Apex Log Cabins are for the most part tongue and groove planks in a thickness of around 18mm. These connect together ontop of the purlins and really finalise the structure adding a significant amount of strength to the whole building. It’s very important at this stage to make sure the building is both square and level.
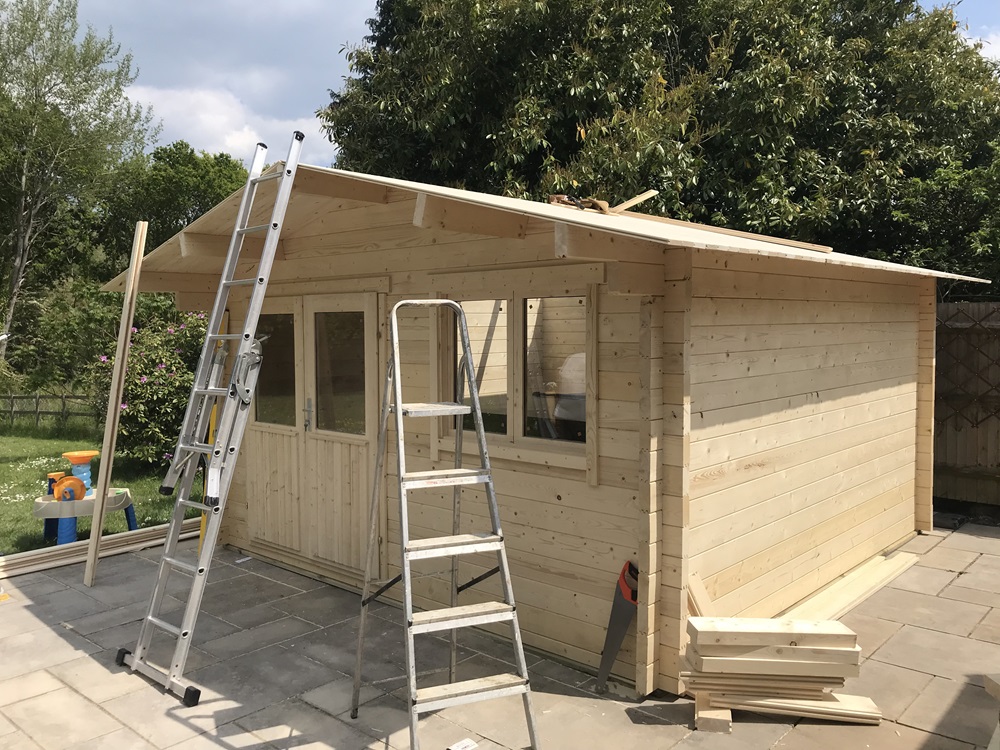
Stage Four – Apex Log Cabin finishing Touches
With the roof boards fitted you’re nearly done with the timber parts of the building, all that will be left are some final trimms that get placed on the eaves and gable to tidy things up, However before that you will need to fit the roofing material first.
Our Favourite Apex Log Cabins
Hopefully you have an understanding of what apex log cabins are all about and how popular this style of building is. We have a very large range of options to choose from here at TUIN. as of Nov 23 we have over 126 different apex models!
Below we have shared some of our favourites with some customer stories for further inspiration.







