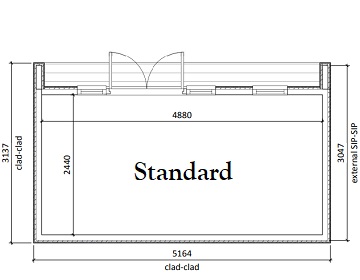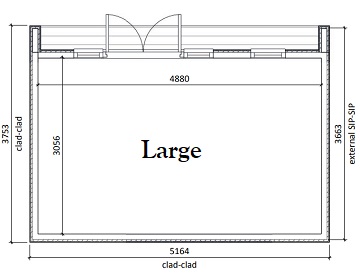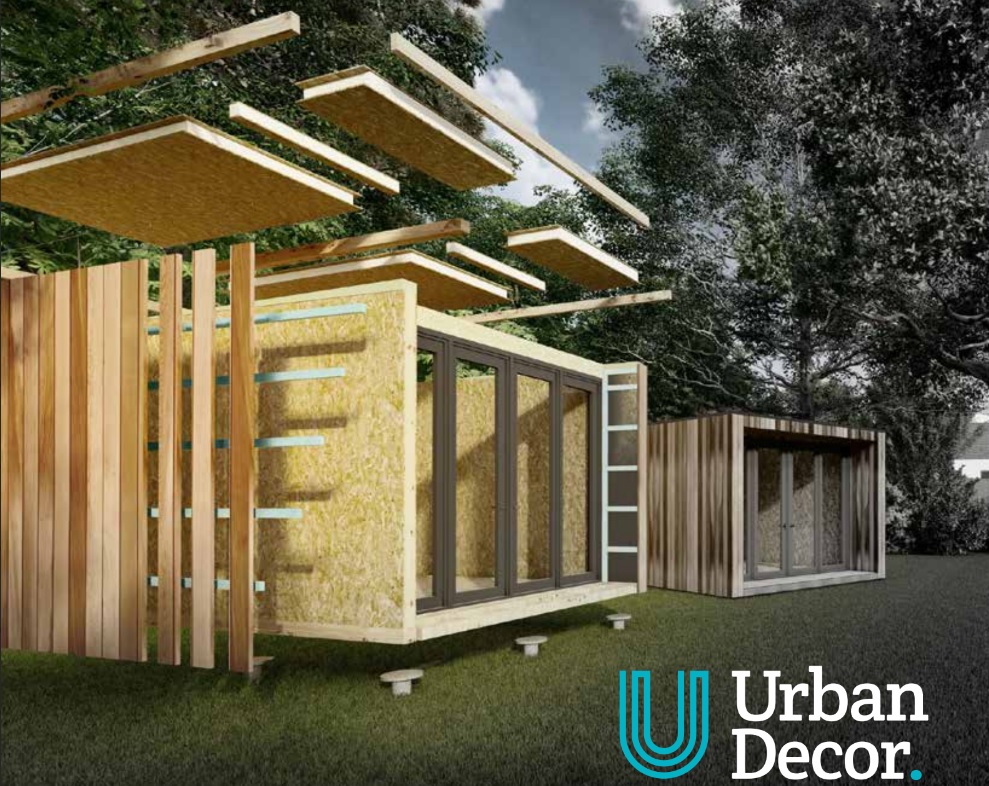Garden Room Two | 5.16m Wide | 3.13>3.75m Deep

Garden room - Space Two - made from super thermaly efficant SIP ( Structural Insulated Panels ), Providing a cost affective option for the creation of a modern, insulated extra living space which can litrally be compared to adding a extra room to your house. The Garden room space Two is available in Two different sizes, Both are 5.16m in width and lengths starting from 3.13m and 3.75m. This room features a small roof overhang at the front.
This model is cladded with cedar as standard around all four sides, other options are available upon request.
S.I.P panels are a modern and ingenious form of construction which is taking the UK market by storm, high grade and highly thermal insulation is embedded in-between two sheets of premium OSB boarding which creates the panels that these garden rooms are made from. These are then joined in sequence to create very modern, thermally efficient building commonly used as an extra space for home garden rooms, garden office and alike.
Features of the Garden room Space Two
- 97mm Combined S.I.P Walls panel's ( 11mm OSB - 75mm Insulation - 11mm OSB )
- 122mm Combined S.I.P Roof panel's ( 11mm OSB - 100mm Insulation - 11mm OSB )
- Timber/SIP Joining Splines
- Structural Treated Timber
- UPVC Door Kit
- Timber Door Lining
- Cedar Exterior Cladding
- Angled Roof Firrings
- Adhesives/Expanding Foam
- Breathable Wall/roof Membranes
- Fixings
- Installation Instructions
- Premium EPDM Rubber Roofing
- Abodo Heat Treated Cladding
Optional Extras/Selections
- Composite Cladding Boards
- Canadian Cedar Timber Cladding
Garden Room Dimensions:
|
|
 |
 |
Purchasing Options
We can offer this garden room under two levels of service, One is more inclusive than the other. This page is mainly dedicated to the "Part Inclusive" option.
Part Inclusive - Part supply Self Assembly
As standard we're offering this building under a DIY, self assembly basis. In which not everything will be supplied to completley finish off the whole structure. This option is perfect for those who might have some building skills themself, or know someone who does. The kit will feature everything you need for the basic structure, but will not include a base to build it ontop of nor will it include the internal finish ( commonly plasterboarding ) or any fittings/electrical components.
|
Recommended Tools/materials required |
Recommended Safety Equipment | Recommended Roof Equipment |
|---|---|---|
|
|
|
Fully Inclusive - Fully Supplied/Fitted/Finished
As an option we can take on the full project for you using our specialist partners, We will ensure your garden room is not only supplied with literally everything to finish off your new garden building, but also take it through the full step by step process involved outside of our normal part inclusive service including the fitting of a base, plasterboarding and electrical installations. Price is on application for this service and we recommend clicking into the image below to find out more
If you're hoping to make use of our fully inclusive option, please read about our Full Installation.
Approximate Delivery Time: 14 - 21 Working Days
Tuin news

SIP Garden Studios - Turnkey

Garden Storage Ideas

Garden Offices - Work From Home









