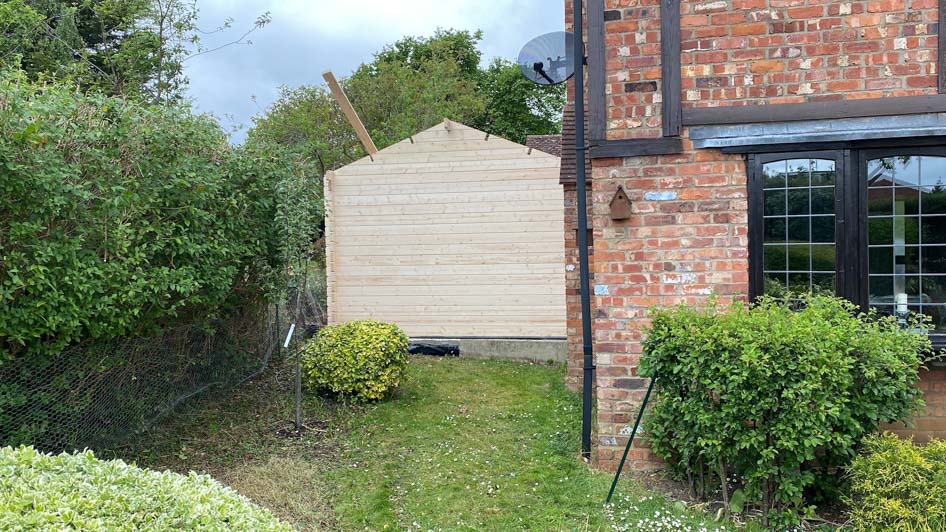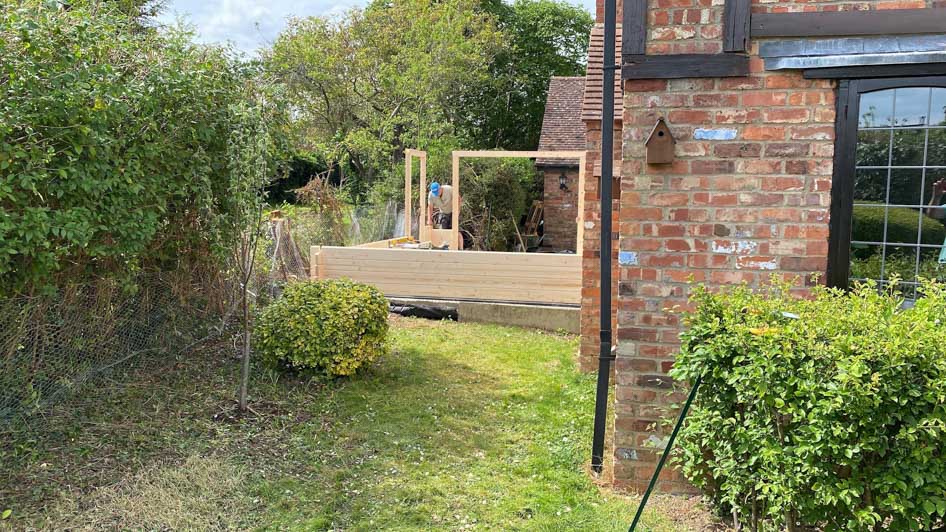Make the Most of Your Outdoor Space with the ULTIMATE DIY Geir Wooden Garage Workshop.
I visited Mr Davison at his home in Meppershall, a hilltop village in Bedfordshire where he is using one of our Geir Garage Log Cabins as a garden workshop.
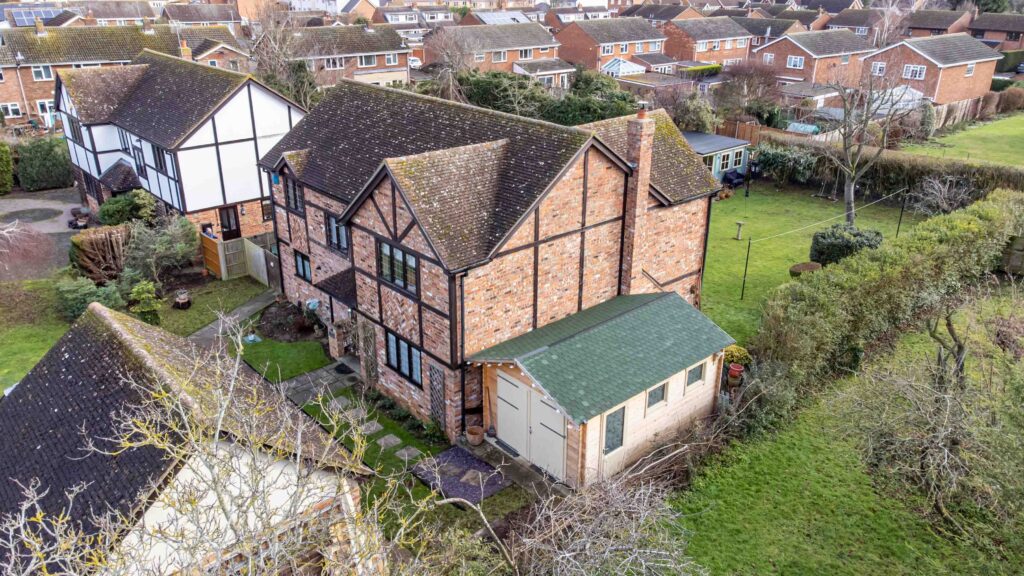
Settled eloquently next to his beautiful house sits the equally stunning Geir Garage Log Cabin. The wooden garage provides an efficient and practical workspace for Mr Davison’s outdoor projects. With dimensions of 3.6 x 5.4 meters, this sturdy structure provides ample space for all of his workshop needs.
As you can see from the images and video below, Mr Davison is utilising all available space provided by the cabin while he is working on his current project – a garden gate.
Wooden Garage Workshop – Gier Log Cabin – Feature Video
Made from high-quality, durable 45mm logs, the Log Garage is built to withstand the elements and provide a stable and secure environment for your work. The wooden walls not only give the garage a charming, natural look, but they also provide excellent insulation to keep you comfortable while you work.
This Wooden Garage workshop features large double doors, 2 side windows, and a passenger door to the side, allowing for plenty of natural light and ventilation. This makes it an ideal space for a wide range of activities, from woodworking and metalworking to potting and painting. And with its customizable options, you can tailor the workshop to fit your specific needs, whether it’s with additional shelving, a workbench, or electrical installations.
Another benefit of the Log Garage is that it can be easily assembled with just a few tools and some basic DIY skills. The pre-cut interlocking logs make it a straightforward process, and the instructions included with the kit ensure that even beginners can tackle the job with confidence.
Ordering the ULTIMATE DIY Wooden Garage Workshop
After measuring, and remeasuring Mr Davidson went ahead and ordered the cabin on our website. He commented on the effortless process of ordering the cabin and the excellent communication from TUIN & our couriers throughout.
Transformation
Previously the area at the side of Mr Davisons house was not being taken advantage of. With his large brick built double garage for his cars, Mr Davison needed a good space to store his tools and work on his projects.
Mr Davison scoured the internet for a suitable out building for his requirements. He soon came across the Geir Garage Log Cabin. This caught his eye as it was exactly the right size for his available space, he also liked the design, quality, and attractive price tag.
After measuring, and remeasuring he went ahead and ordered the cabin on our website. Mr Davison commented on the effortless process of ordering the cabin, with communication from TUIN throughout.


Geir Wooden Garage Workshop Features
The Geir Workshop is highly adaptable as the side doors and windows can be placed in either the left or right hand wall as a unit. The position of the side door and window can also be swapped with the door to the front or rear of the Wooden Garage Workshop.
Double Glazed Side Windows
The Geir features 2 x Double Glazed, Tilt & Turn opening windows which measure 85cm x 68cm, allowing plenty of light to flood through the cabin.
Strong Double Doors
Measuring 2.57 x 1.97 meters, the large opening double doors provide an opening big enough for a car, as well as large DIY project items.
Large Internal Space
The Geir provides a large internal space of 5.2 x 3.4 meters – 17.7m2. And a height of 2.6m. Plenty of space for Mr Davisons work benches, toolboxes and storage. As well as room to manoeuvre large items without disruption.
Roofing Shingles
For roofing, Mr Davison opted for shingles. Roofing shingles are strong, long lasting, easy to lay and look fantastic!
Pedestrian Door
A useful single side door entrance is also available, featuring a lock and double glazing to allow even more light to flood inside.
45mm Thick Logs
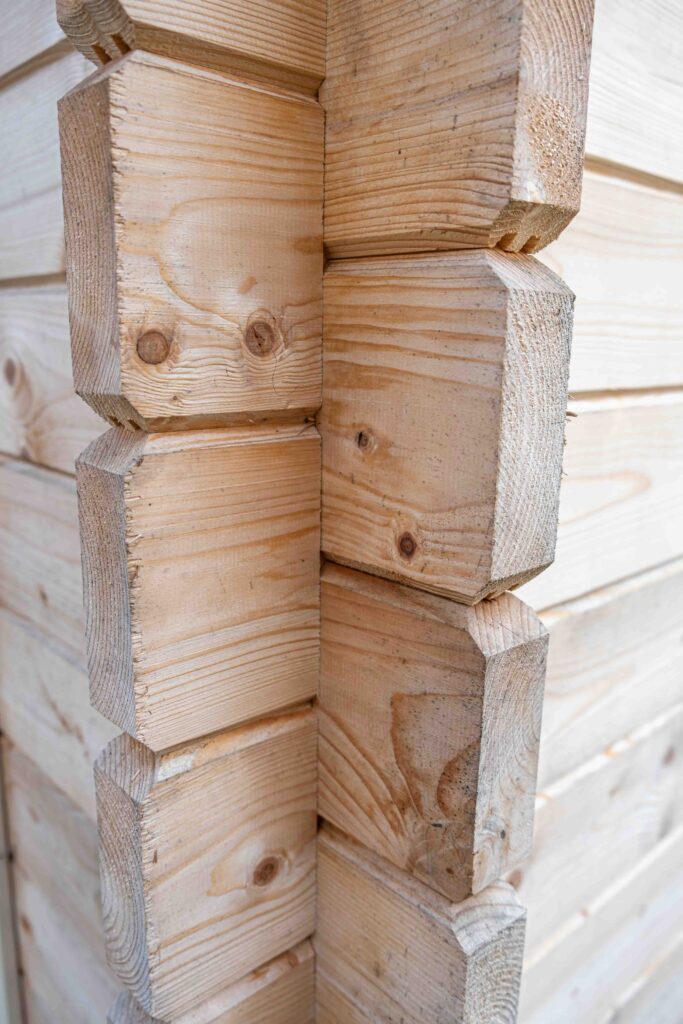
The 45 mm thick wall interlocking wall logs are strong and durable.
The interlocking design makes it easier to assemble the wall logs, reducing the time and labor required for construction. It also helps prevent air and moisture from entering the walls, reducing the need for frequent maintenance.
Interlocking wall logs provide good insulation, reducing heating and cooling costs.
The Build – Wooden Workshop Garage Log Cabin
DIY
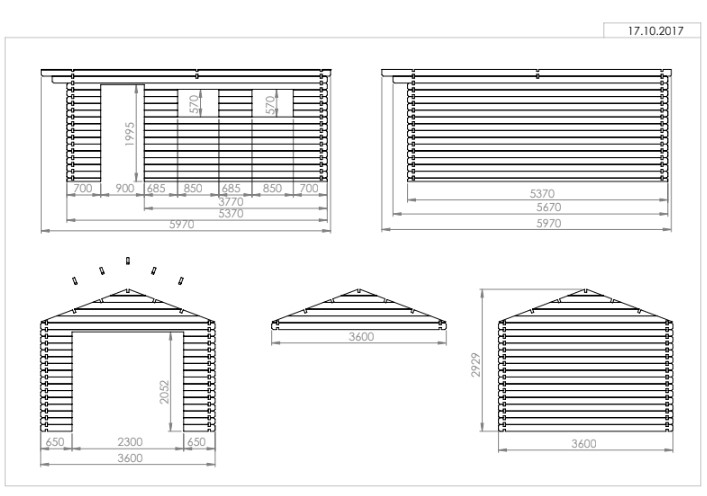
Delivery
Upon ordering Mr Davison was given a delivery week, the couriers then contacted with a date and time. The Cabin arrived in one large pallet measuring 6 by 1.2 meters. Mr Davison lives at the end of a cul-de-sac. The courier parked at the top of the road and used a very capable forklift to carry the pallet to Mr Davisons driveway.
Base / Foundations
From reading our blogs Mr Davison knew a substantial base for his large, heavy log cabin was paramount. He went ahead and hired a local groundworks team to lay the foundations.
They began by digging out the lawn and top layer of soil then compressing the ground to form a sub base ensuring it was completely level. Timber shuttering was then installed around the perimeter of the sub base. A vapour barrier was then laid and secured over the base to prevent moisture entering the concrete as it dries. A Steel reinforcement mesh was then laid before concrete was pumped onto the area to form a solid 6inch base. Once fully dried, the timber shutting was removed, ready for the newly purchased log cabin.
Preparation
A sheet of waterproof membrane was placed on the garden lawn. Then wooden battens were spread across in preparation for the logs to be placed off the ground. The installers then unwrapped the packing and began carrying the logs around the house to the back garden. As they went the logs were sorted into similar length piles as to make the build continue smoothly. Half/starter logs were also set aside as these were to be laid first. The build is a lot more straightforward when everything is well prepared and organised.
Foundation Beams & Starter Logs
The installers began by laying the foundation beams. Mr Davison decided to go for the composite profiled foundation beams. They allow the water to drain away from the base of the building. They are also made of plastic so they will never rot! Foundation beams a important as they don’t allow the bottom logs to sit in water. This increases the lifespan of the cabin significantly. They foundation beams require measuring and cutting at 45 degree angles at the corners to form a rectangle base.
The next step was to lay the half/starter logs. These are identified easily as they are half the height of the wall logs. These are then screwed into the foundation beams (the only logs that require screwing).
Building up the walls – Windows & Doors Fitting
The installers then proceeded to build up the walls by slotting the logs into place and hammering down with a mallet. (no screwing required) This is a particular straightforward part of build. The installers continuously followed the plans & drawings ensuring everything was where it was meant to be. Once they laid 3-6 logs either side of the window and door openings they slotted in the door and window frames, then continued to build up the logs around it.
Roofing & Shingles
Once all the wall logs were in place they proceeded to install the gables, rafters and purlins, which all easily slotted together perfectly. (Definitely a 2 person job!)
Tongue and groove roof boards were then installed with a gap between them to allow for expansion of the timber.
Mr Davison took advantage of our Free shingles offer and opted for the Green Half Round style. This was fairly time consuming as the roof covers a large area. However Mr Davison was pleased he made the decision to obtain them as they are much more pleasing to the eye than a EPDM roof.
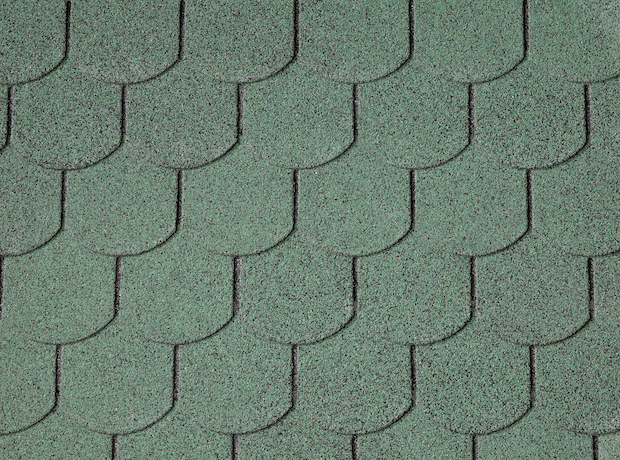
Treatment

Mr Davison has yet to treat his cabin as he was still undecided on what colour / shade to go with. He mentioned he liked the cabin as it is, so is probably going to go with a clear treatment option. I mentioned we offer a range of high quality treatment options including the Embadecor Timber Stain which is suitable for all our timber products including log cabins, gazebo’s fencing etc. There are 14 stains to choose from available in 2.5 litre tins and it’s easy to apply.
We also have a wealth of knowledge when it comes to treatments available on our blog found here.
Geir Wooden Workshop Garage – Image Gallery

















In Conclusion
In conclusion, the ULTIMATE DIY Wooden Garage Workshop is a versatile and stylish outdoor work space that provides ample room for a variety of purposes. Its sturdy construction and natural aesthetic make it a great addition to any garden or outdoor space. Whether you need a place to store your car, gardening equipment, or simply a workspace, this log garage offers the perfect solution. With its high-quality materials and attractive design, this log garage is a great investment for anyone looking to enhance their outdoor living.
Mr Davison and his wife are more than happy with their superb Wooden Workshop Log Cabin and they happily recommend us to family and friends for our quality, value for money, and excellent service.






