Always a favourite post of mine is when it’s direct from a customer and his own building and experience. This is Mr H’s Sigrid Log Cabin with a Side Shed storage area and his build and experience, Mr H wrote today:
Rather than just complete the web review form I thought I would include some pictures of the shed build in my review.
Building the Sigrid Log Cabin
The cabin arrived excellently packed and carefully delivered by the helpful driver. Once unpacked (a lengthy process having to take all the parts through the house) and laid out on the lawn in a logical fashion. The actual build of the shed was very simple and quick it took myself and my brother in-law a day to have the shed up and the roof joists in place and by the second day the roof was fitted just awaiting shingling.
Altogether, the shingling took me on my own a full day but all in all the shed was completed over 2 weekends. The wood was of excellent quality and the each log fitted extremely well. The only downside was the construction of the main door that was a bit head scratcher as the CAD plans are not the greatest and as an Automotive engineer I spent a lot of time looking at CAD.
Overall the Log Cabin is excellent value for money, extremely well made and easy to put together I would thoroughly recommend it, all of my neighbours have commented on how good it looks. Addiotionally, the Tuin team was also extremely helpful responding to emails very quickly even weekends.
Parts all laid out and foundation beams down on the concrete base covered by the damp proof membrane
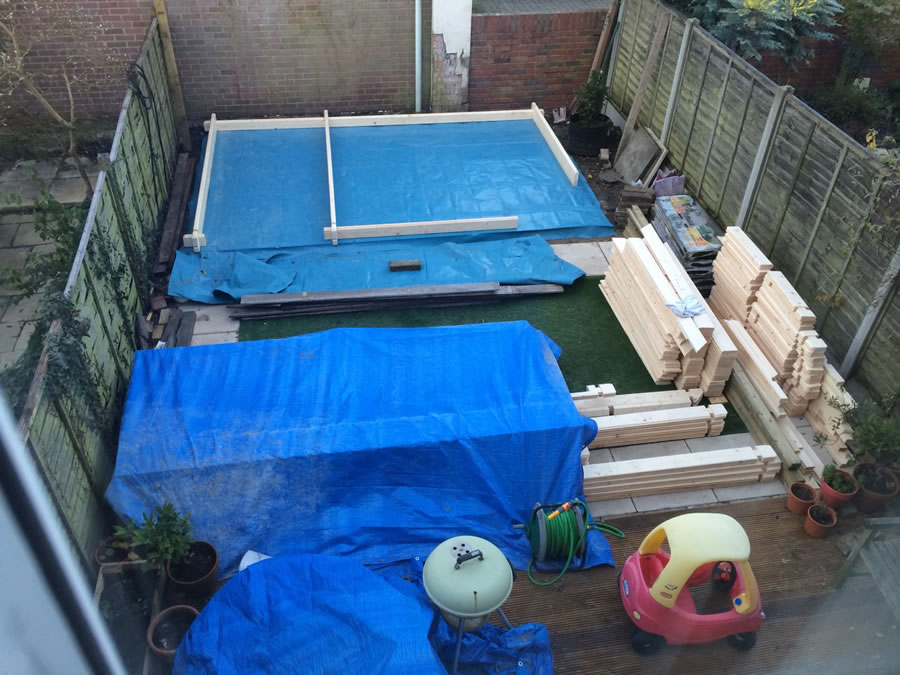
Sigrid log cabin foundation beams and first layer of logs on top of a DPM
First 3 layers down and shed door frame in (Dog helper) checking out the foundation beams
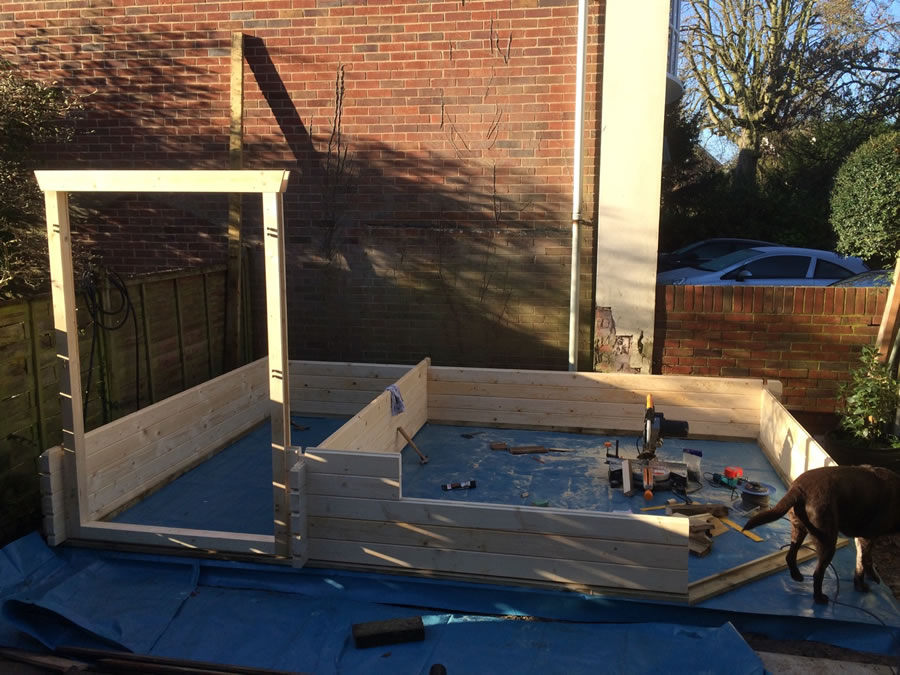
The build progresses with the shed door frame in place.
Nearly at roof height about to fit the office door.
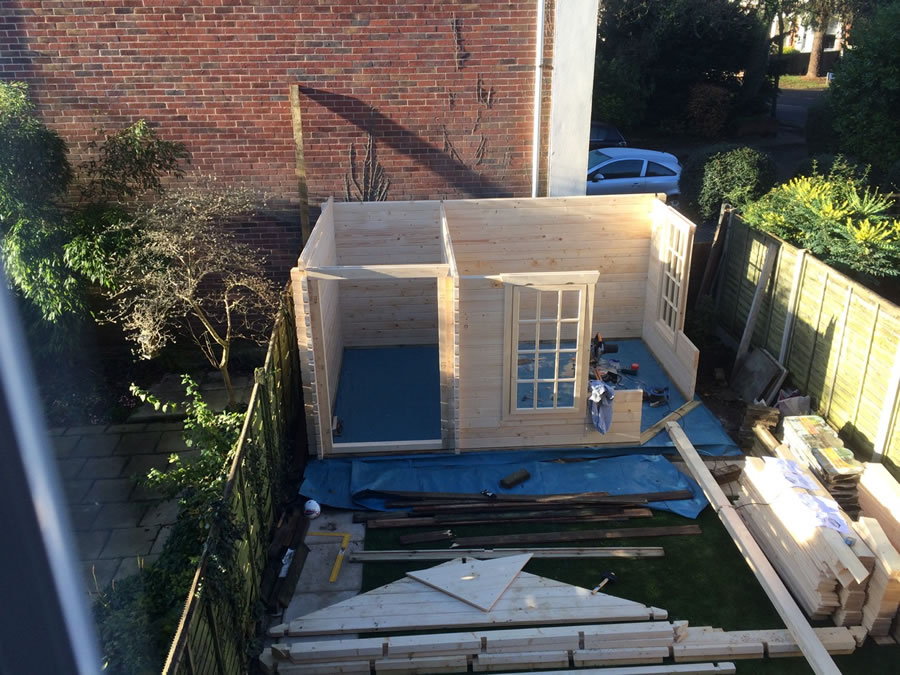
The door at the corner of the log cabin is about to go in.
Roof T&G going on
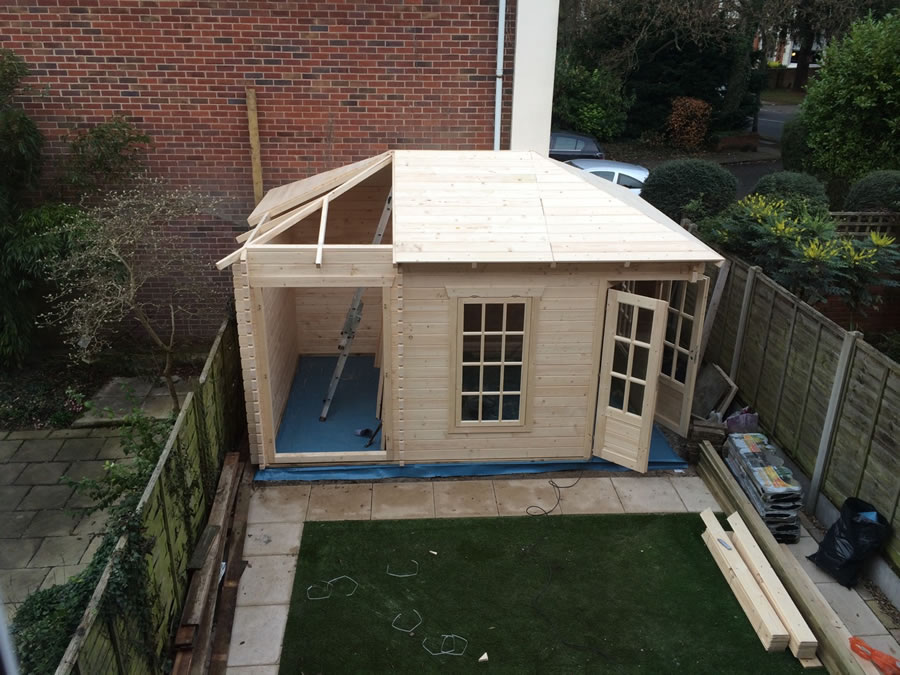
The tongue and groove 18mm roof boards are placed into position and nailed to the roof joists
Roof complete – We got to this stage by 1600hrs on the Sunday just before the light began to fade.
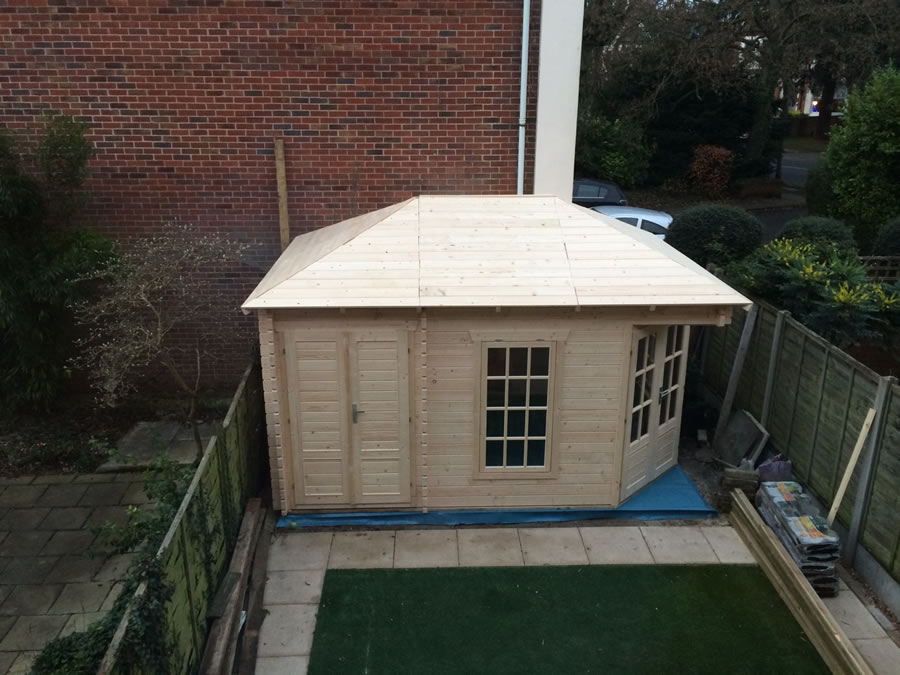
Roof boards all fixed and the log cabin is complete except the roof shingles.
Shingles on this took me a Saturday to complete.
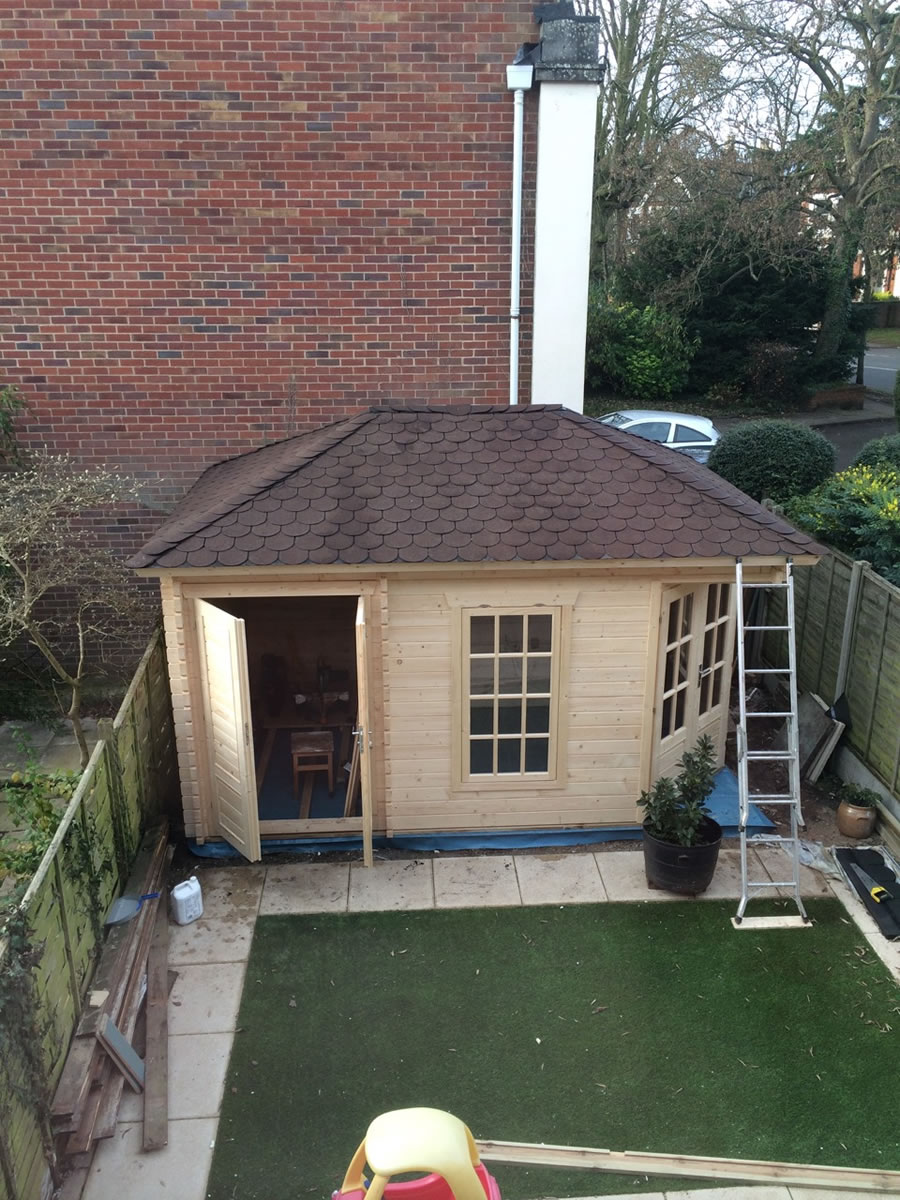
Roof shingles completed
The Finish Result
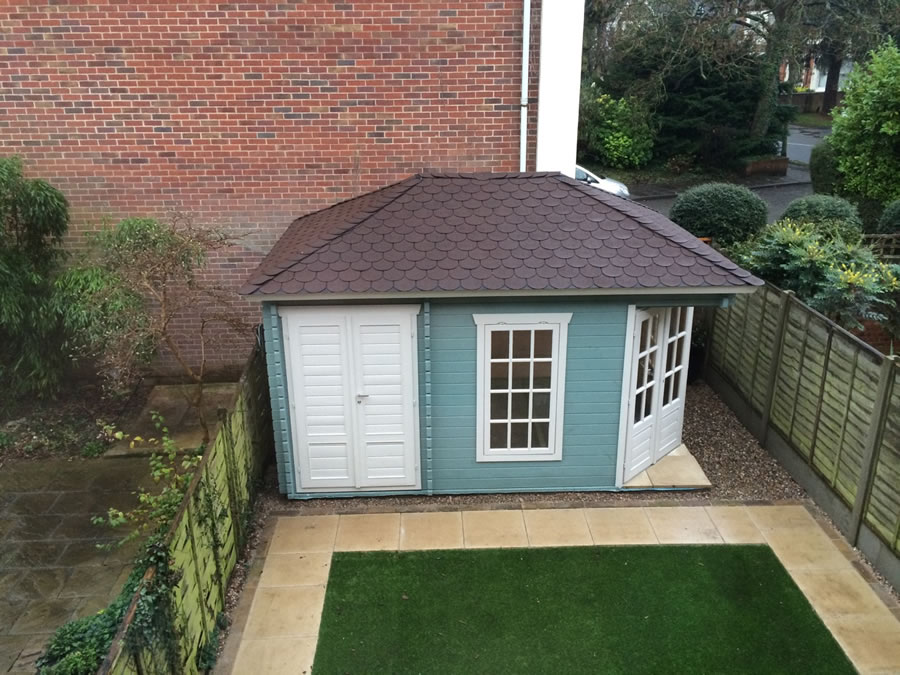
Final Sigrid log cabin all finished!
Thank you very much for this post Mr H, It always makes my job nicer when we get feedback such as this. Most of the time we never hear from customers again and this is very much appreciated.
If you have one of our buildings, or considering one, we would love some feedback. If you wanted to write a short post yourself, we will of course send presents as a thank you.
You may be also interested in other customers buildings posts and thoughts:
- Inside a log cabin – selection of pictures inside customers log cabins
- Petit log cabin review
- Onyx Log Cabin Review from Mrs G
- Wolfgang log cabin review and how long it took
- Lukas log cabin review – Mr W
- Mr B’s twisted log complaint – Heino log cabin
- Shepherd Hut review by ME
- Asmund log cabin review – Mr F
- Log Cabin delivery – Mr S
- Mr T log cabin in the woods – Edelweis – A great timber framed base





