In Early January I had the pleasure of visiting one of our happy customers and their fantastic Emiel Log Cabin which he is using as a large summer house, lounge, and dining area.
Located in Poringland, only a few hundred meters away from our TUIN showsite stands the striking Emiel Log Cabin!
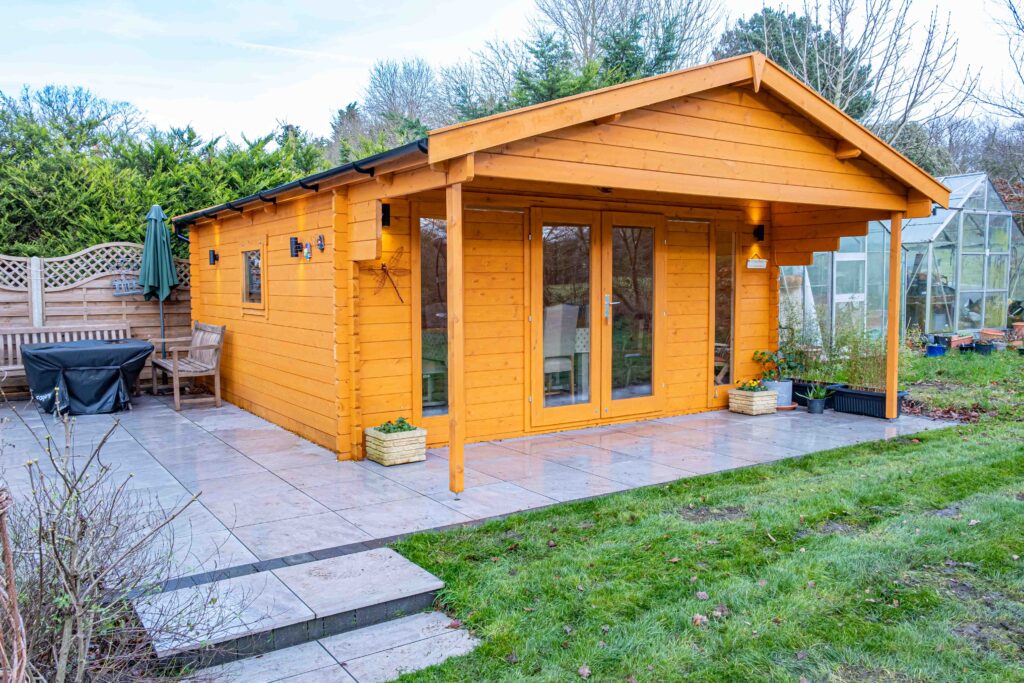
Sitting boldy at one end the long garden, the Emiel Log Cabins structure really is a head turner! Perching poignantly on top of his lovely marble effect patio area, extending the available space to entertain the customers family and friends conveniently.
The customer and his wife have put a lot of thought into the layout of their furnishings inside the Emiel Log Cabin. With its 5 x 5 meter internal space, they were able to have a number of different seating elements throughout the cabin. A large dining table towards the front of the cabin with enough seating for 6 people. A large L-shaped wicker sofa with cushions are situated in the far corner. As well as a small table with 2 bistro style chairs by the front full height windows. Along with all the seating, the customer as managed to find room for a kitchen worktop, complete with an undercounter fridge, wine storage, kettle and drawers for storage.
Large Summer House – Emiel Log Cabin Feature Video
The cabin is perfect for the customers who were looking for a space to relax and unwind. It can also be suitable for those who need a separate space for work or hobbies. The natural wood finish and the simple design give it a rustic and cozy look, making it an attractive addition to any outdoor space.
The cabin comes with double glazed windows and a door, which provide natural light and a great view of the garden. The door also has a lock, adding an extra level of security.
One of the standout features of the Emiel large summer house is its construction. Made from high-quality, slow-grown Nordic Spruce, this cabin is built to last. The logs are interlocking, which means that there are no gaps for drafts to sneak in, making it a very warm and comfortable space to be in.
The Tuin Emiel Log Cabin is a beautiful and functional addition to any backyard or garden. Measuring 5x5m, this cabin offers plenty of space for a variety of uses, such as a garden office, a relaxing retreat, or even a guesthouse.
The Build – Emiel Large Summer house Log Cabin
Foundations
A good solid foundation is paramount to a strong long lasting timber cabin. Aware of this, the customer had professional groundworkers to lay a thick concrete foundation for his Emiel log cabin.
Starting off by digging up the lawn and flattening the soil. Timber shuttering was then installed around the perimeter. A steel mesh was then placed onto the area. These are recommended for structures of this size and weight to add extra strength. Concrete was then poured in to complete the foundations.



Foundation Beams & Starter Logs
Once the foundations are laid and set, construction started. To keep the first log off the wet ground, foundation beams are placed directly onto the foundation. They were cut to size with 45 degree angles at the corners and screwed together. Basic foundation beams come with all our log cabins as standard, however we do supply a few foundation beam options, all with different advantages.
The customer opted for the composite profiled which are the most hard wearing and long long lasting foundation beams.
The starter/half logs can then be placed onto the foundations beams, these are identified by being half the height of regular logs. With a square cabin such as this, there are 2 starter logs, which go at opposite ends of the cabin. Regular sized logs are then interlocked with them to create the first layer of logs.
Everything was then measured to ensure it was all square. The logs were then screwed into the foundations beams (the only time the logs are screwed down)
Building up the walls
With everything in place the fun part can begin, wall building!
Now was a good time to decide which side of the cabin they wanted to place the smaller window. This determined where they would place certain logs and arrange them as necessary.
The building up of the walls is a straightforward procedure and requires only a mallet for a tool. The logs are placed one on top of the other and malletted down (not screwed) to ensure a wind and waterproof connection.
The drawings were consulted regularly to make certain everything was going to plan.


Installation of WIndows & Door Frames

Once there were 4 – 8 logs in height either side of the openings, the window & door frames were then installed. This again is a simple process, the frames/units are easily slotted into the openings and malleted into place to secure (no screwing). The builders then proceeded to build up the rest of the wall logs to roof height. They consulted the plans and counted the logs as they went. We often send additional spare logs so if you have any left over, do not panic.
Roofing of the Emiel Large Summer house
With the wall logs up and in place, the apexes were then installed. In this particular cabin there are 3 apexes, one at the front and back, and another in the middle. These are pre built and are installed in the same way as the logs. The roof joists there then slotted into place and secured with a mallet.
The Emiel Log Cabin comes with 16mm Tongue and Groove Roof Boards as standard which were secured onto the roof with nails ensuring there is an adequate gap between them to allow for expansion and contraction of the timber.
The roof was then topped off with black straight shingles. Shingles are an excellent choice of roofing material as they give your cabin a fantastic look. They are also very long lasting, strong, easy to maintain and replace, as well as being easy to manage while installing. Although it is a time-consuming process, the effort is well worth worth it.


Cable Management Emiel Log Cabin – Large Summer House
As I was photographing the Emiel – large summer house, I noticed the nice external lighting installed to the front and sides. I hadn’t previously noticed any internal trunking or conduit while I was shooting inside to I was intrigued to find out how the cables were enclosed. Upon entering the cabin again I noticed these strips of timber on the walls, perfectly hiding the cabling behind it. I hadn’t seen this cable hiding method before, however I was impressed by its simplicity and ingenuity. The timber perfectly matches the walls as to not make it a distraction.
Upon looking further I noticed the method was used throughout the cabin. Cables for light switches and light fitting were also hidden with pieces of wood as seen in the slideshow.
To attach anything to the log walls, its movement needs to be taken into consideration. With this in mind, the timber was engineered with the “Expansion slat” design in mind so it can move with the logs over the years. The method is explained in more detail in our Expansion / Contraction Blog.
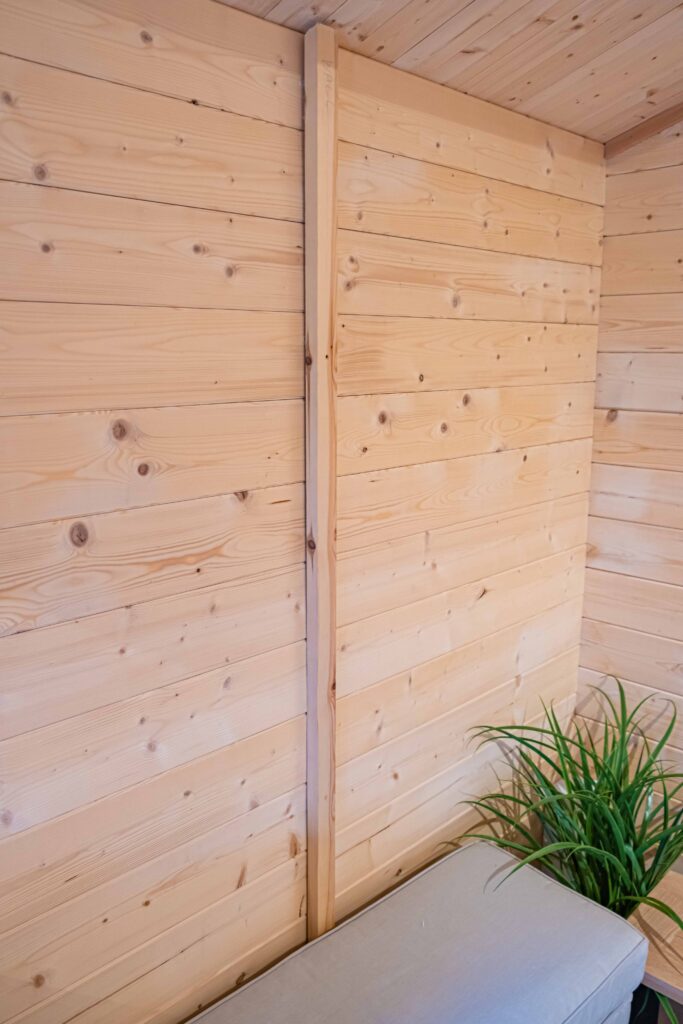
Garden Transformation
The evolution of the customers already beautiful garden was certainly helped along by the addition of the stunning Emiel Summerhouse Log Cabin.
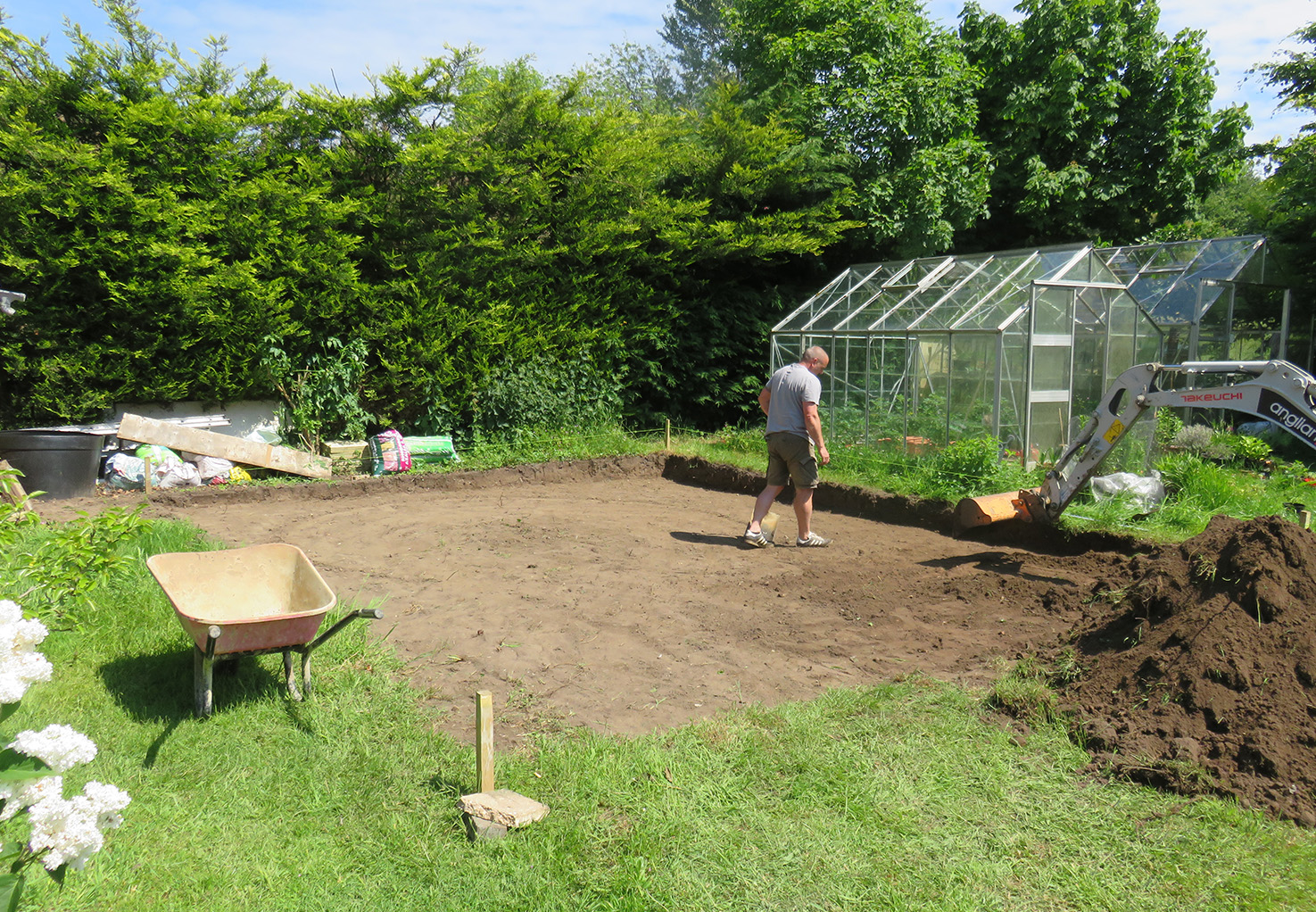
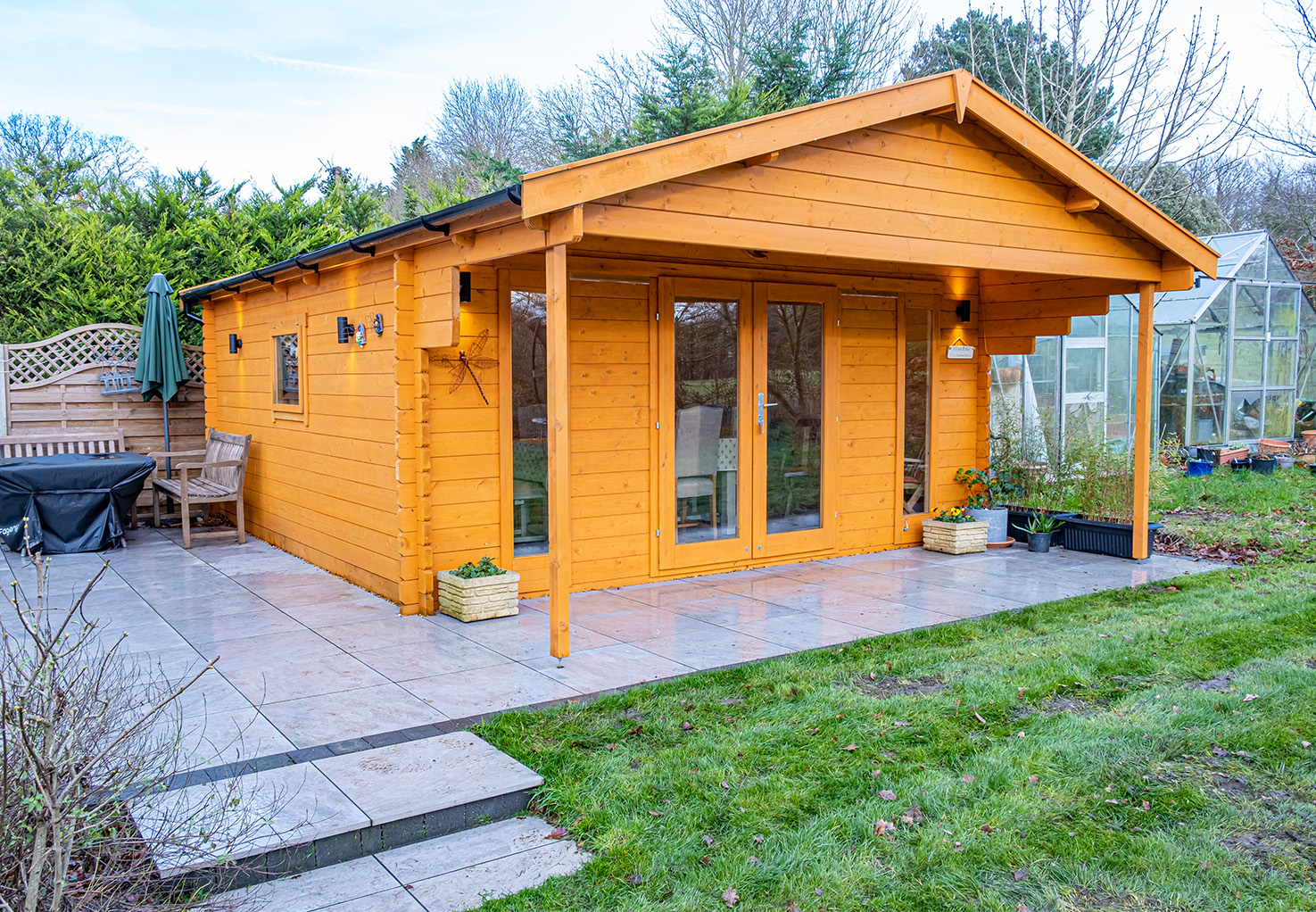
Emiel Log Cabin – Large Summerhouse – Image Gallery





















Other Uses for the Emiel Log Cabin
Along with many of our other log cabins, The Emiel is a versatile and functional garden building that can be used for a variety of purposes. Here are just a few ways in which a log cabin summerhouse can be used to enhance your outdoor living space:
- Guest house: A log cabin summer house can serve as a comfortable and private guest house for friends and family who come to visit. It can be equipped with basic amenities such as a bed, seating, and a small kitchen area.
- Home office: With the rise of remote working, many people are looking for a dedicated space to work from home. A log cabin summerhouse can provide a quiet and secluded location for you to focus on your work, away from the distractions of the main house.
- Entertainment and recreation: A log cabin summer house can also be used for entertainment and recreation. It can be set up as a games room or a bar area for hosting parties and gatherings with friends and family.
- Storage: A log cabin summerhouse can also be used for as a storage shed of garden tools, furniture, and other equipment.
- Yoga and meditation: Log cabins can also be used as a yoga or meditation room, providing a peaceful and natural environment to practice.
Overall, the Emiel log cabin is a great way to add value and functionality to your outdoor living space. With a little bit of creativity and imagination, you can turn this garden building into a space that meets your specific needs and enhances your enjoyment of your property.
5 stars!
It is not a surprise to see that along with many of our other log cabins, the Emiel has a flawless 5 star rating from our happy customers. Here are just a few of their remarks.



In Conclusion
In conclusion, the Tuin Emiel Log Cabin large summerhouse is a great investment for anyone looking to add a functional and beautiful structure to their outdoor space. With its high-quality construction, customizable options and easy assembly, it is sure to meet all your needs and exceed your expectations.
The customers have showcased the Emiel tremendously. Making use of all available space in their cabin to provide a plethora of convenient uses. Our customers came to us because of our high quality cabins. They commented on our simple, straight-forward ordering process as well as great communications. It’s little wonder the customers recommend us to friends and family and would happily buy from TUIN again.






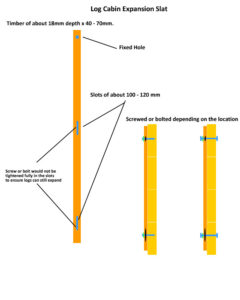
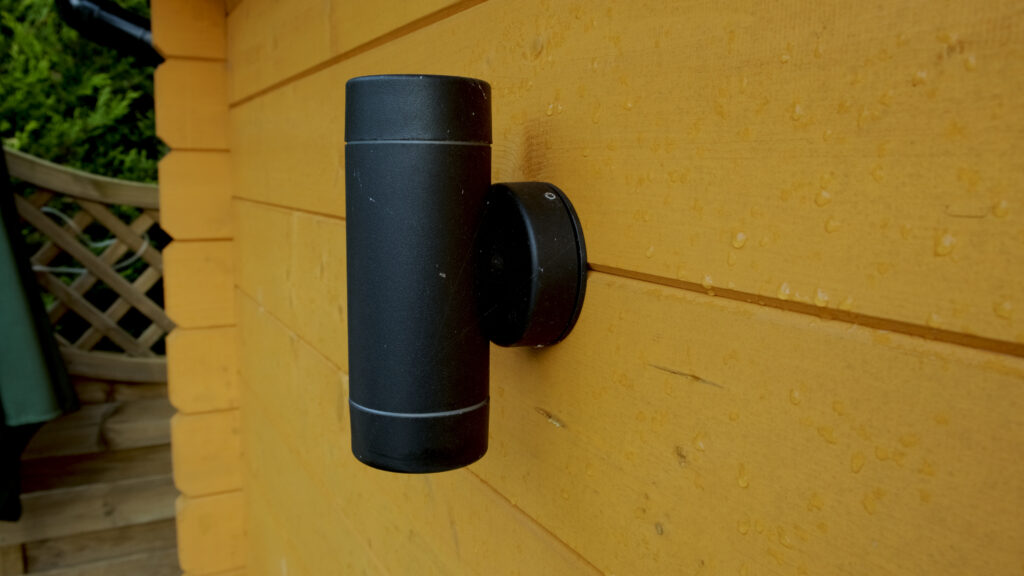
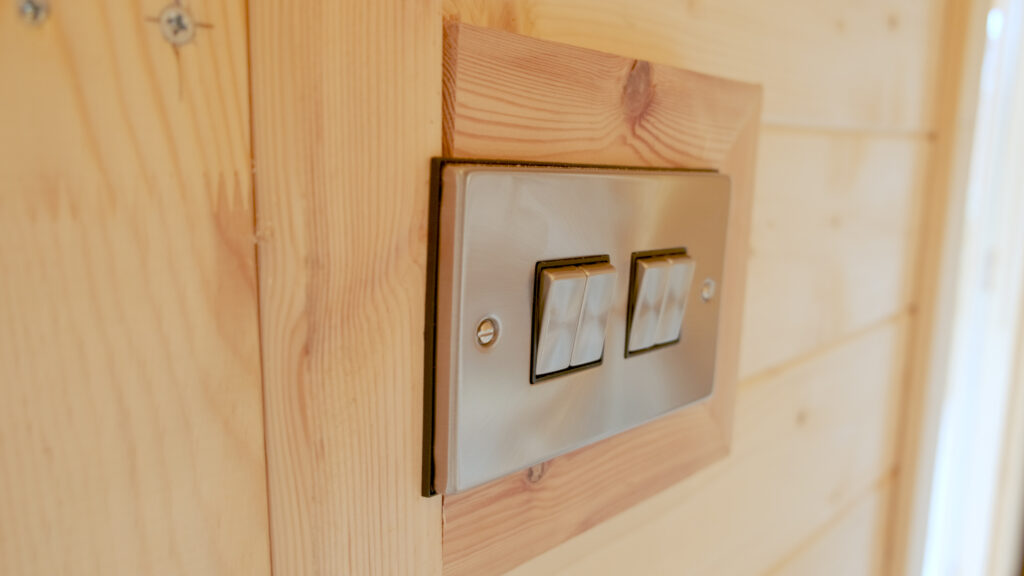
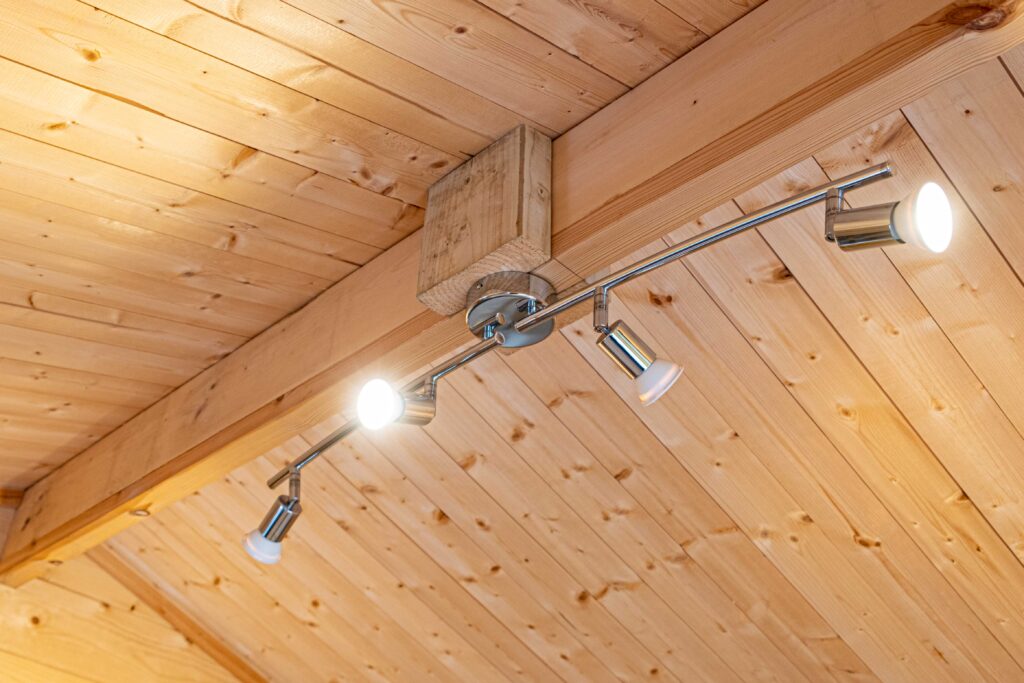
Hi do you make a 45mm 5 meter x 3 meter log cabin with apex roof and 2 windows and 2 door patio type doors delivered to Cardiff S Wales. Thank you Robert.
Hi, thanks for your interest in our log cabins.
We have the Rome Log Cabin (5 x 3.2m) with 44mm Logs, Double Glazing, double doors and Apex roof.
https://www.tuin.co.uk/Rome-Log-Cabin.html
Or the slightly larger (5 x 3.8m) Gustav Log Cabin with 45mm logs, full height double glazed windows and doors.
https://www.tuin.co.uk/Gustav-Log-Cabin-5.0×3.8m.html
Both available for delivery to South Wales, please ensure you tick Delivery Zone 2 when adding to your cart.
Thanks again
Ben G-W