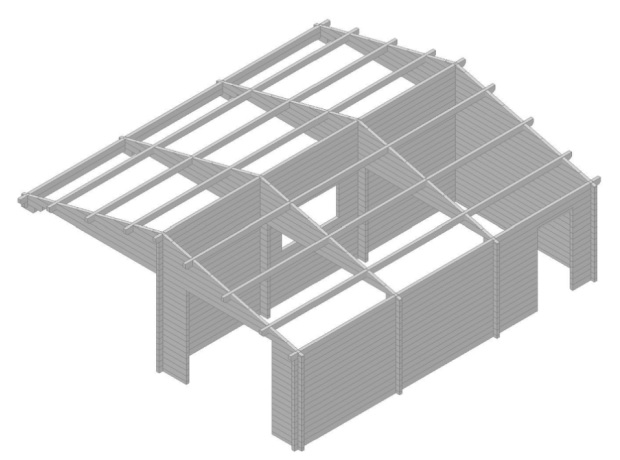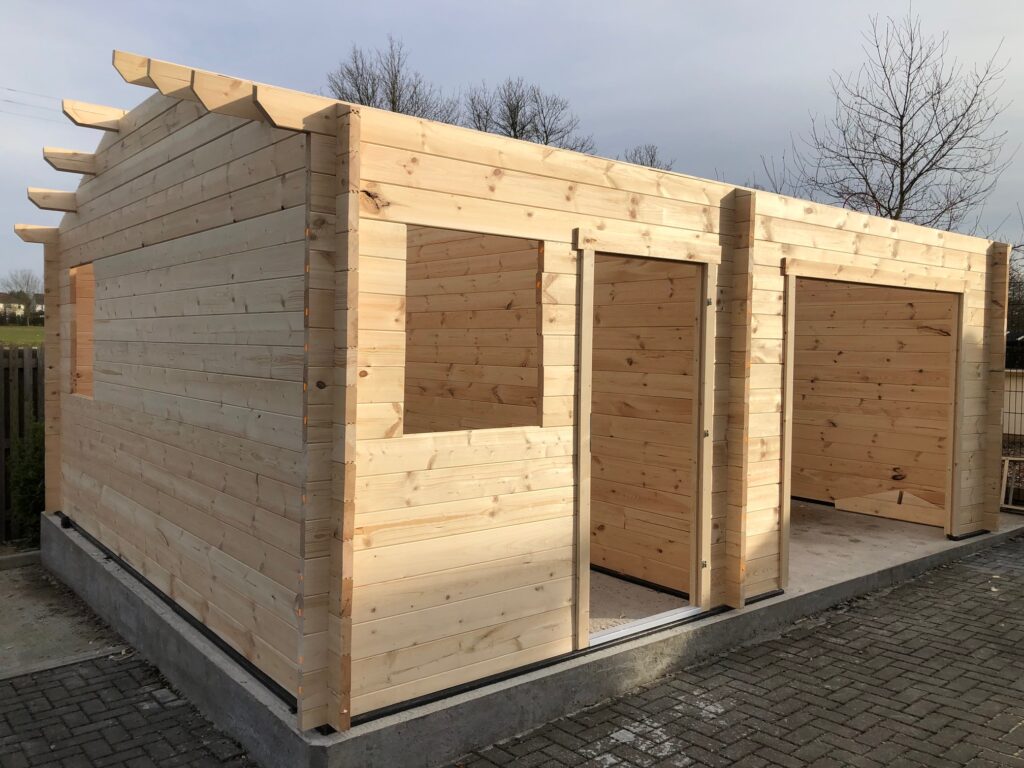For those who have the space a garage is always a sought after building. They provide a range of uses but commonly known of course for housing and protecting a beloved car. We also use them as a sheltered building for storage and as a base for outside work.
When i think of a garage i will naturally think of a brick style building attached to the side of a house. We all know what they look like.
Alternatives:
While we’re not in business of selling full blown houses with garages. What we sure can offer are log cabin style alternatives for those not blessed with a traditional kind. We have a range of different style, shapes and sizes to offer. We go through this range on our seperate page here in more detail, be sure to check it out!





Perhaps you need something a little more bespoke? Then you’re in luck as we offer a bespoke service where we can work with you to make the perfect version of a garage to suit you!

Do I need planning permission for a garage?
A garage made from our solid wall logs can be treated under the same basis as one of our log cabins when it comes to planning permission. While it’s always best to check with your local planning office first the general rules are as follows
Different areas of the UK have different conditions when it comes to planning permission, Your local planning portal will help
Garage Heights
The height of the garage is important. Depending on how far it will be placed compared to the boundaries of your property. If over 2.5m in height you should try and space it atleast 2m away from any edge of your property to help comply
If further than 2m you can normally go up to 4m in height with the traditional Apex roof style
Position in the garden
When it comes to the location of a wooden garage you should try and avoid surpassing the front wall of your house in its placement, Any building constructed past the front of your house will not comply to permitted development.
There’s also the matter of space the new building will take up in your garden. To keep it in permitted development you need to keep the square meterage of the garage under 50% of the space available. As an example if you have a 100m2 garden, the garage should not exceed 50m2

Installation of a Garage
The question always looms when it comes to the installation aspect of a wooden building such as a garage. We’re often asked about the ease of installation… and rightly so as it is very important.
The good news is we provide detailed instructions both in paper form and also online to help with those taking on the project themselves. Failing that we also offer our own installation service to give you a hand if required.
Contact us now for help with your garage choice and requirements, we will on hand to help you throughout the process.





