When fitting Log Cabin Doors – No matter how good a fitter you are, with the most perfect eye you will always need to adjust the door frame during the install, especially if it is a double set of doors. This will need to be done to have a 100% perfect fit.
It may also need to be done over the life of a log cabin due to seasonal variations in moisture content, direct sun, direct weather, all of which will affect the cabin. Of course as I talk about in previous posts, treatment makes a huge difference to this and how susceptible the doors or windows are to these changes.
Door Frame Adjustment
Several factors need to be considered for a perfect door set up, these are:
- Square of door frame.
- Tightness of door frame.
- Level of door frame.
- Door leaf adjustment to frame.
- Door leaf adjustment to center.
- Door leaf bow or warp.
The square of the frame is of obvious importance and this can be done in a number of ways. Personally I always make up my frame on the ground first and use a square. I will always screw my frame and sometimes I may also consider glueing and screwing for a stronger fit over the lifetime of the building.
I have known some installers that do not screw or nail the frame, I do not recommend this!
With a double door, the level of the frame will make a big difference to how the doors work together and if this is out slightly, it will be very evident when looking at the top of the doors where they meet in the middle.
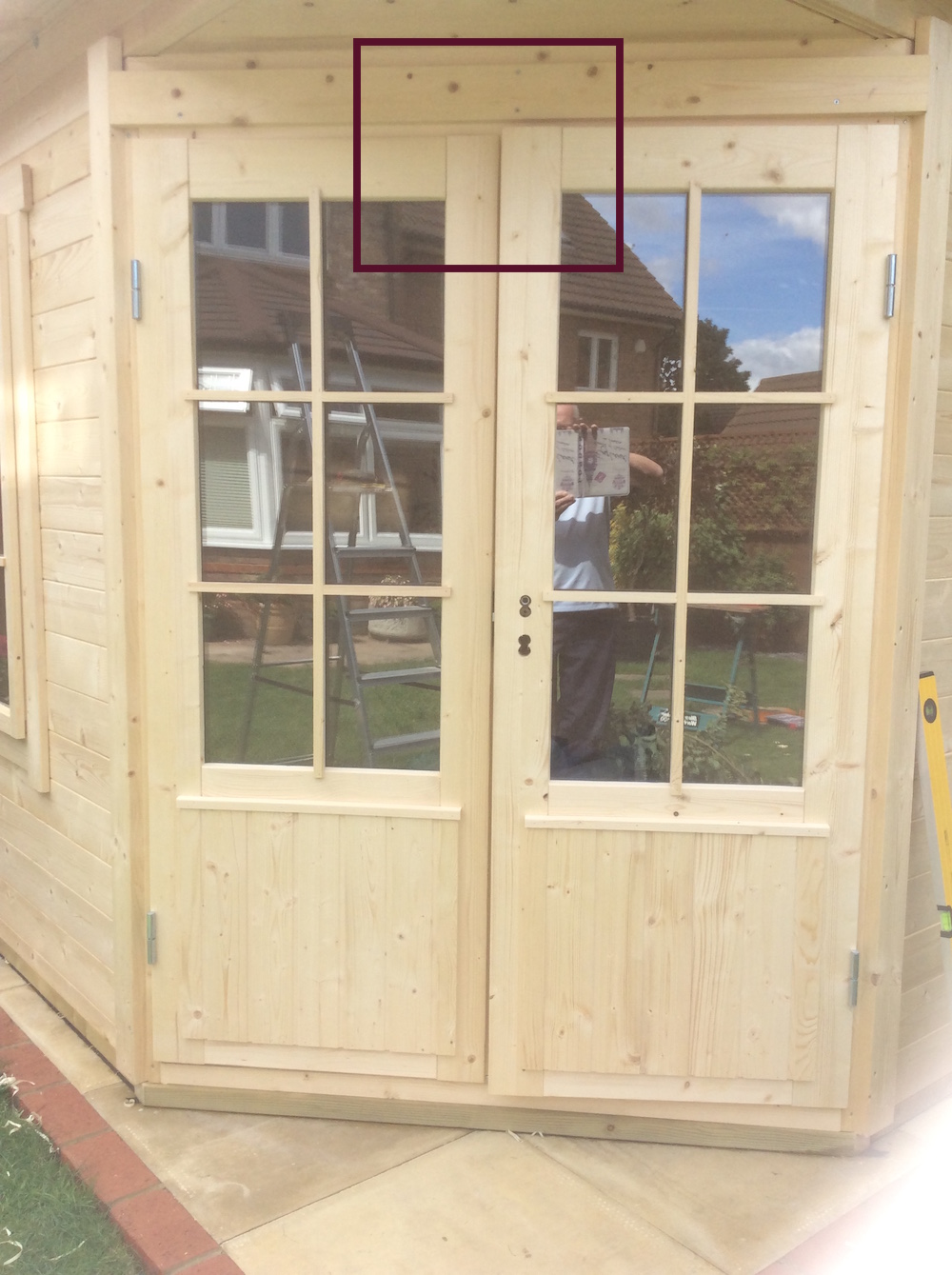
A slightly unlevel base
In the above picture you will see the two leafs do not match at the top and the bottom. This is because the base rail that is supporting the frame is a few mm out of level. You may think the base is perfectly level but the doors will always show an error.
This is resolved by putting a 2 – 3mm shim under the left hand side of the door threshold between the foundation beam and threshold, the two leafs will then be level.
If you are certain the door frame is fitted tightly and is 100% square (glue or screws or both, or even nail). If you are certain the door threshold is 100% level and adjustment is still necessary then this can be done on the hinges.
Log Cabin Hinges
Several types of hinges are used in log cabins, all of which will allow you to make adjustment to the door.
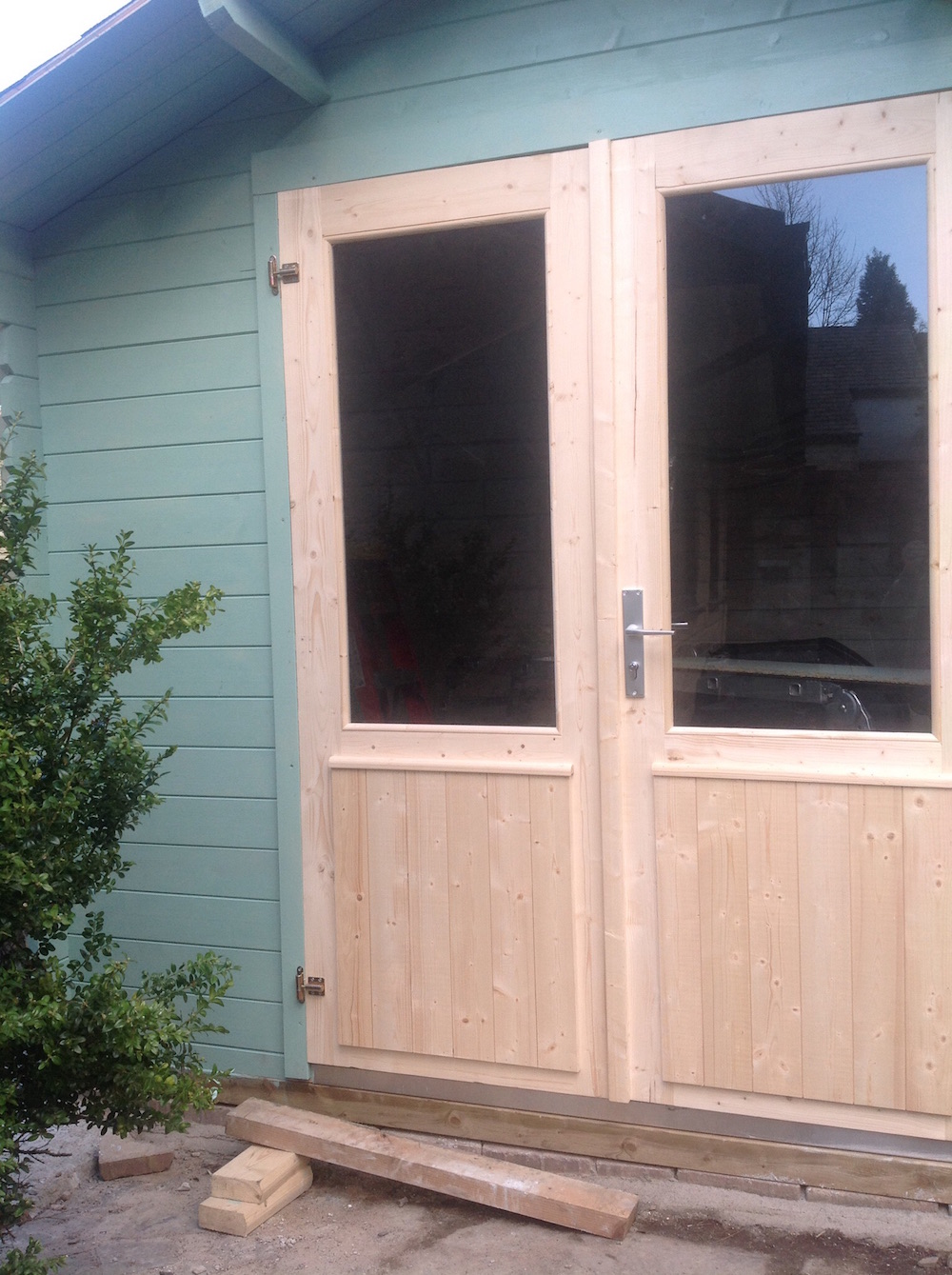
Some people have asked me about security with these hinges, they perceive the screws on the outside to be a security risk. When I have installed these and a customer has asked, I simply use a large metal drill and take out the slots of the screws rendering them impossible to remove. You can of course use security screws available from most DIY shops.
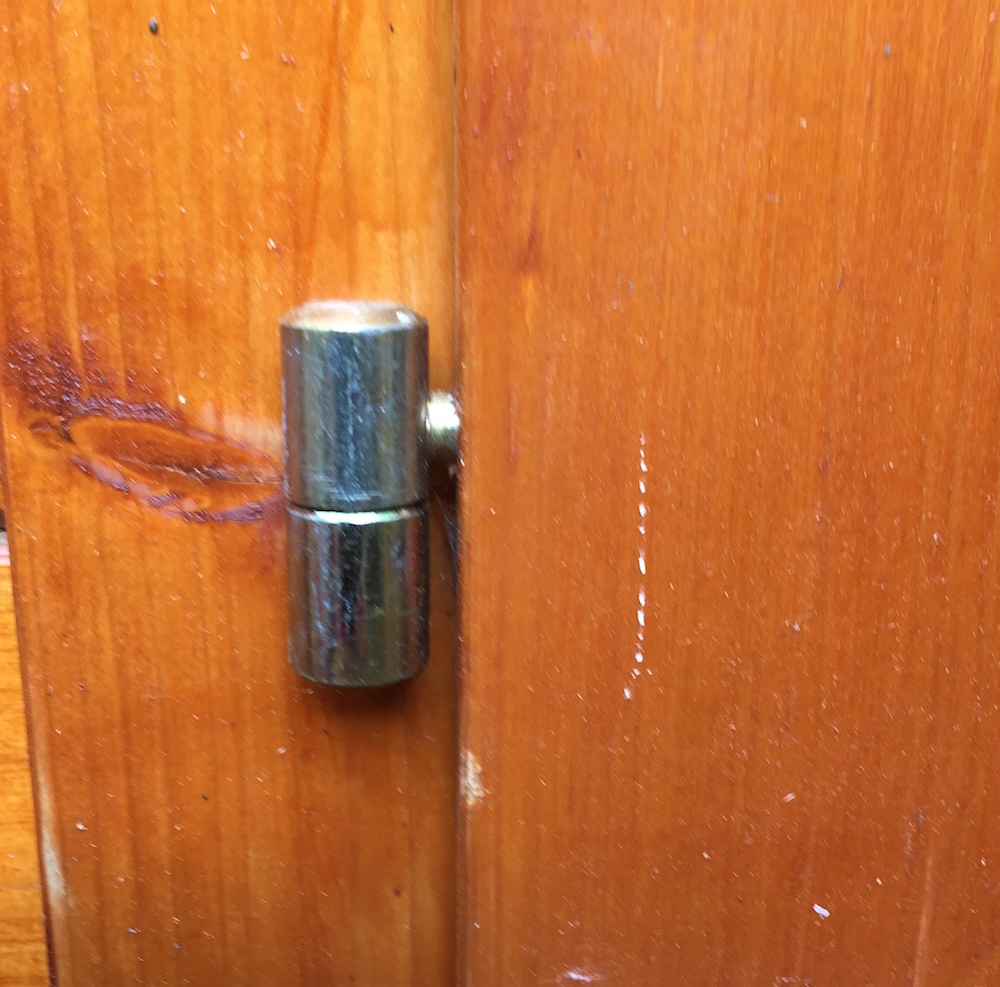
Two piece hinge forming a cup and spigot. These can adjust the door in both planes and like the hinge above are found on lighter doors.
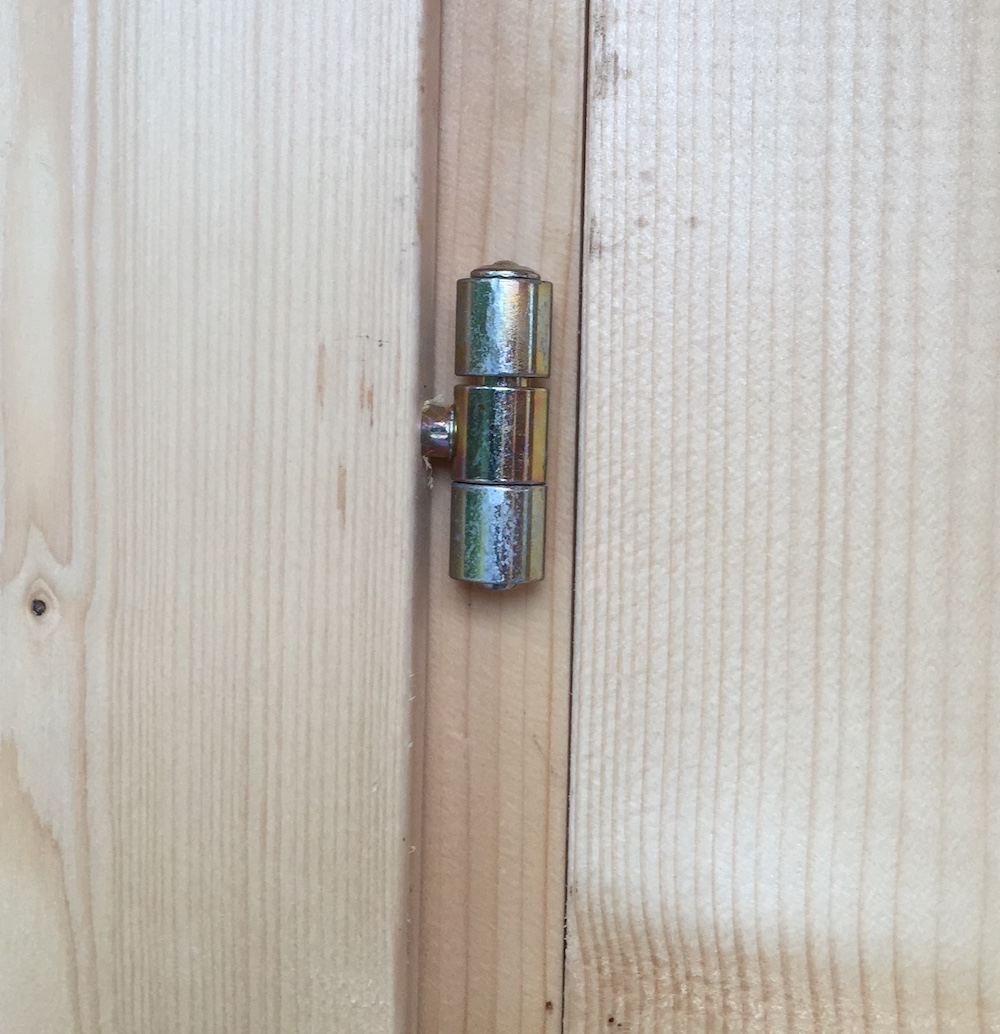
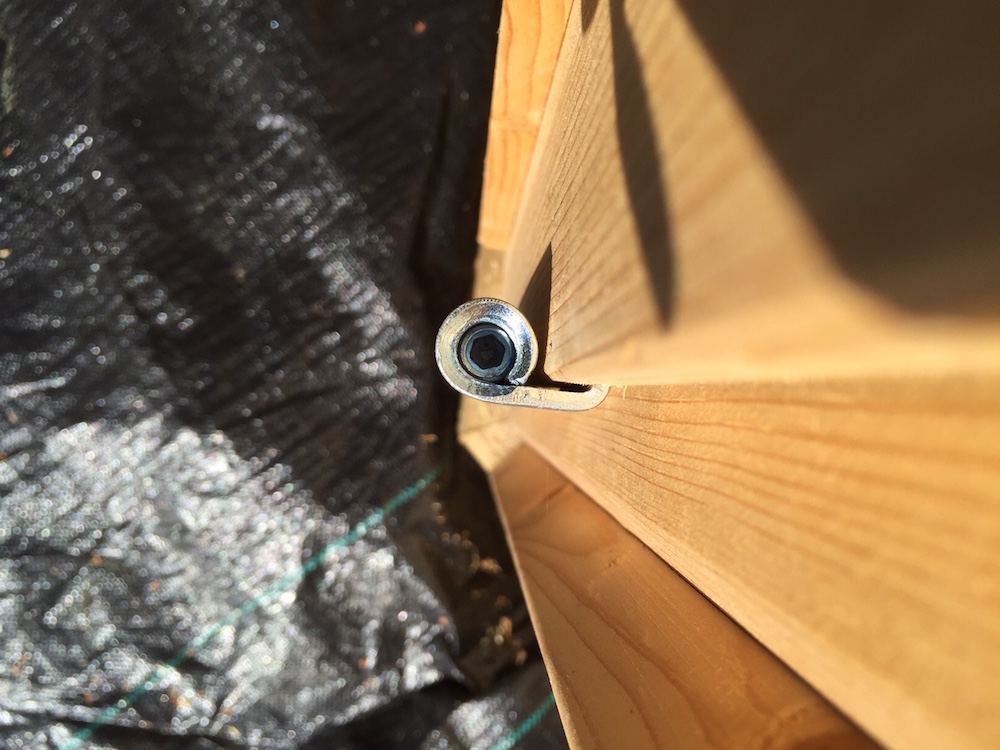
Other hinges also exist but they will all feature a similar mechanism of adjustment.The three part hinge tends to be the most popular.
Log Cabin Hinge Adjustment
The three part hinge for some reason confuses some fitters and is also the most commonly used, please see some examples of it’s use and adjustment below:
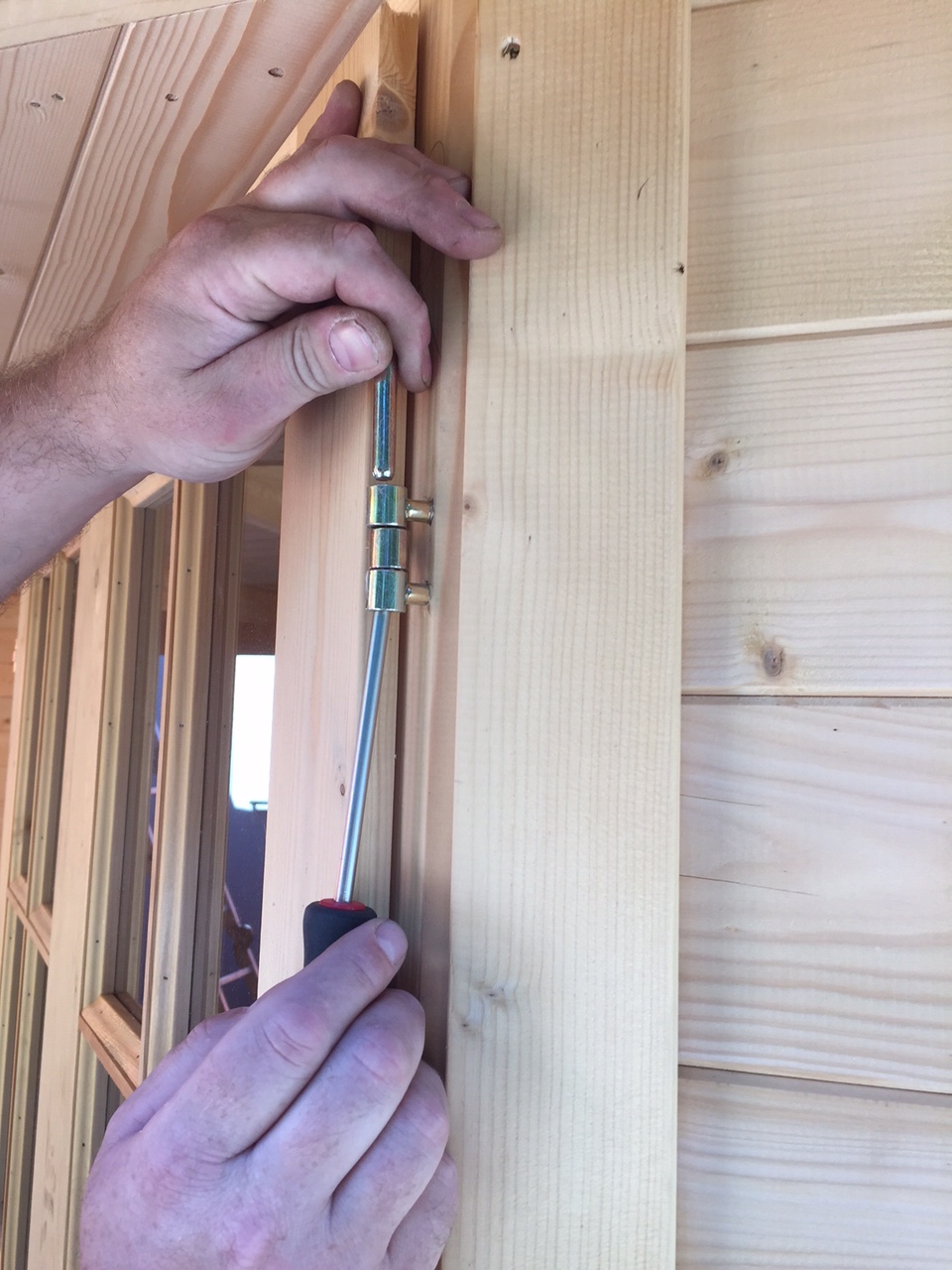
Three part hinges are held together with a pin.
This hinge can move the door leafs closer or further away from the door frame. It can also move the door leafs themselves closer and further away from each other at the door center.
Remove Pin
The pin can be removed using a drift, or, in our case a small Philips screwdriver. There is always some resistance and a hammer will generally be needed to tap the pin out.
The hinges themselves can then be turned in and out. To either move the door leafs closer / further away from each other (door leaf part), of course the doors can be moved closer / further away from the door frame adjusting the two parts on the door frames.
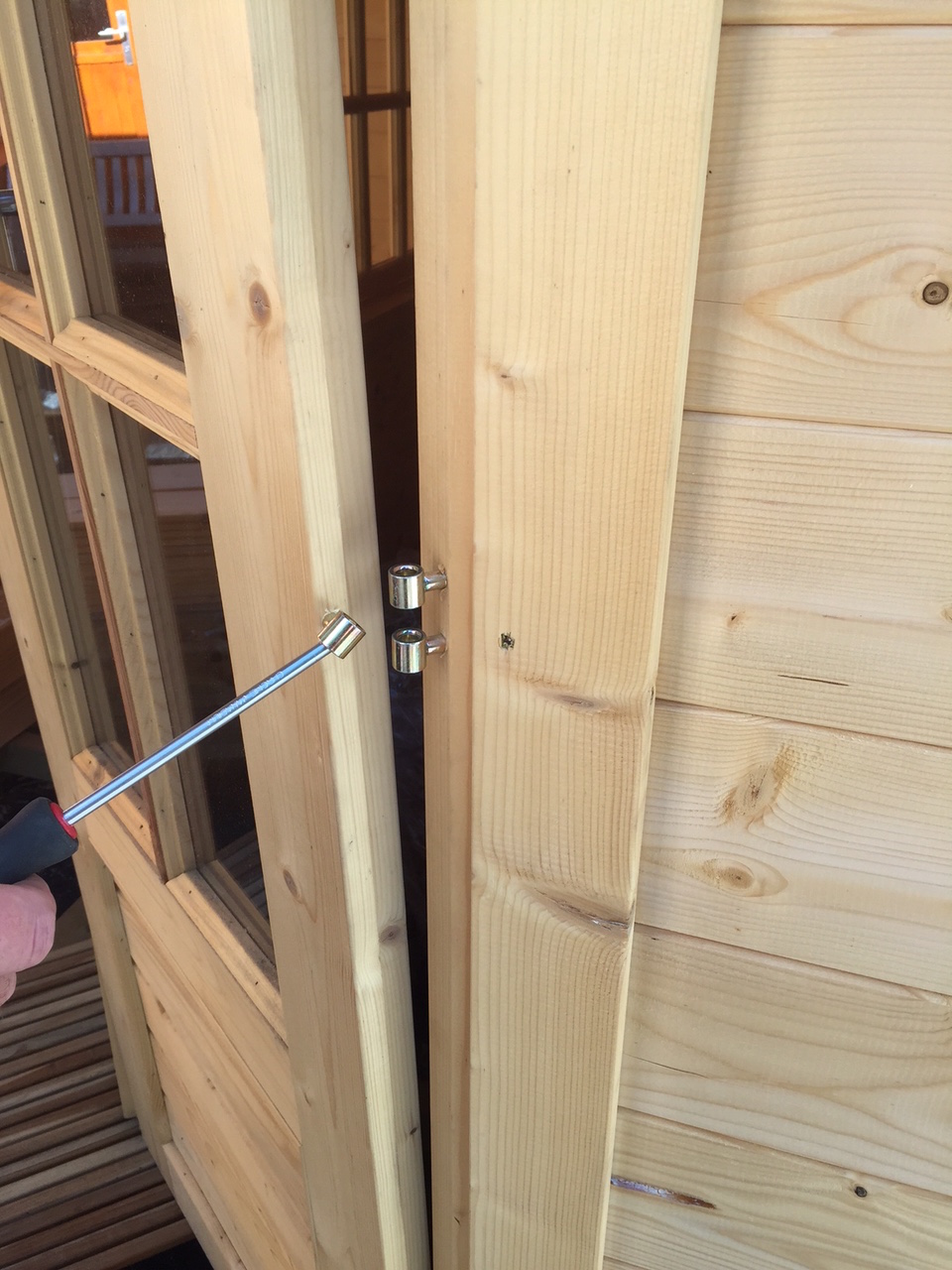
The hinge part can be adjusted using a thin screwdriver, this is the door leaf part the moves the door leaves closer or further apart at the center.
Direction
Personally I like to firstly ascertain which direction I need the door to go in. I then only turn the hinge parts a maximum of three turns either in or out, I will then do the same with the other hinges. Using only three turns keeps it simple and consistent.
Don’t be tempted to carry out adjustments in both planes at the same time as it can get confusing.
The pins can be loosely put back in to test your adjustments before knocking them back in fully.
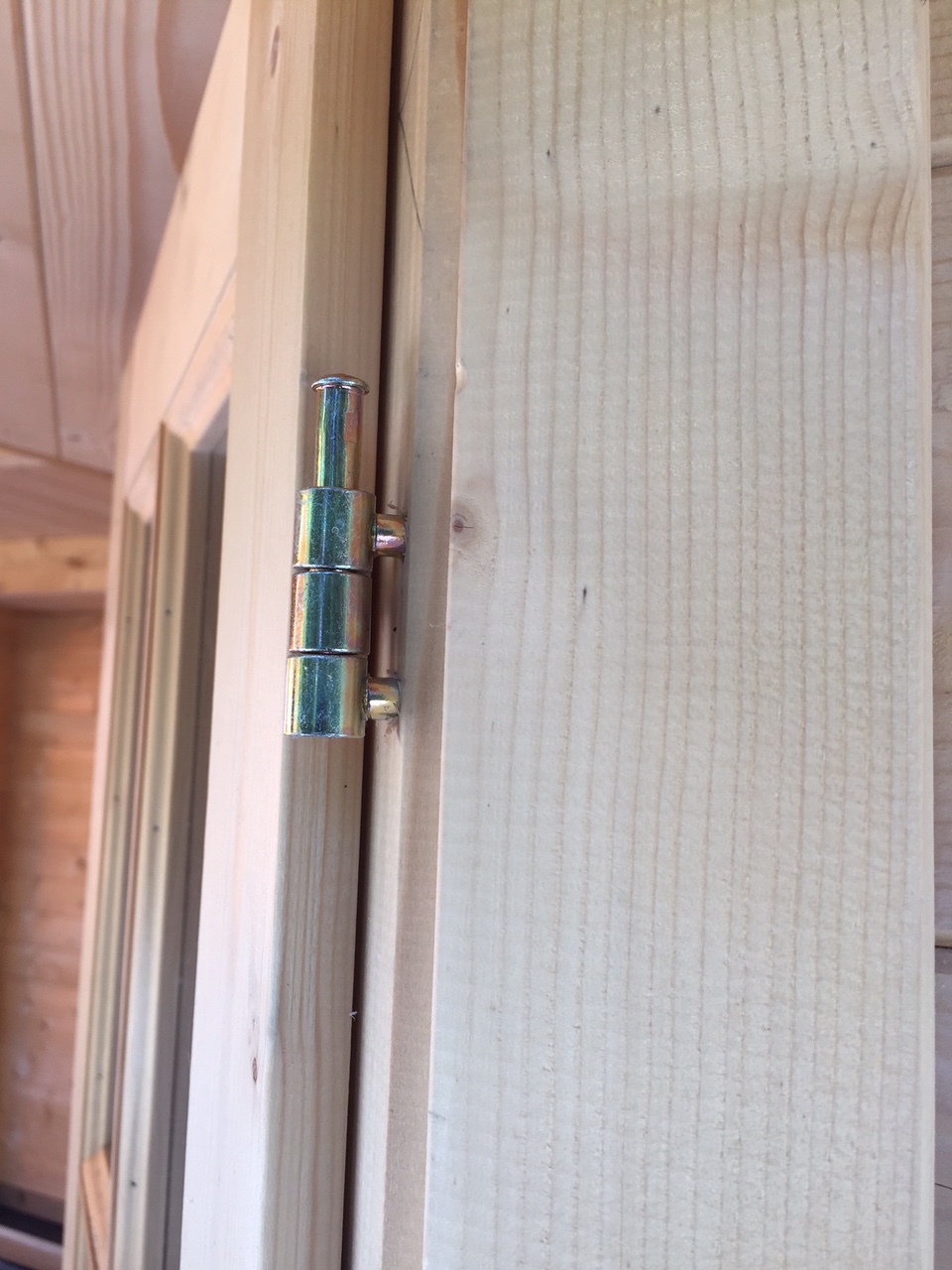
The hinge pins can be left loose while you carry out the adjustment and check of the hinges as you progress through making the doors perfect.
Adjusting the frame hinge parts on the door frame.
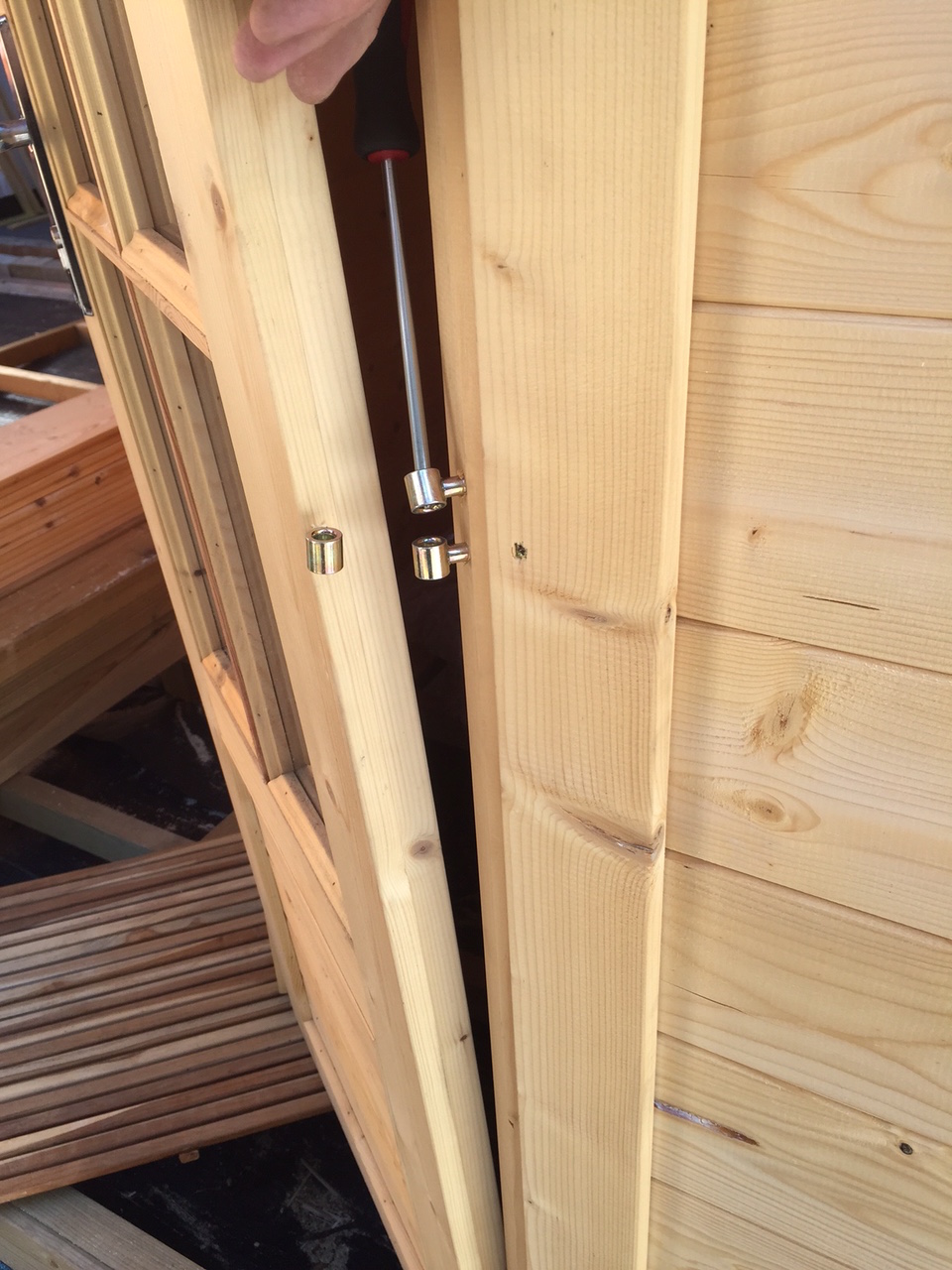
Frame hinge parts being adjusted using a small screwdriver
Once all adjustments have been made and you are happy, then knock the pins back in fully.
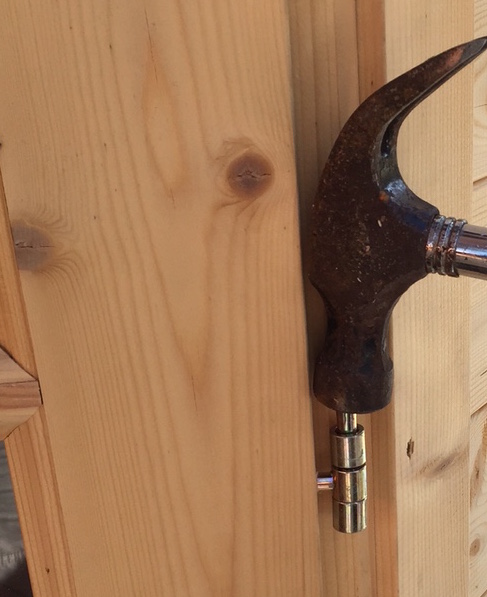
When you are satisfied with the adjustment then knock the hinges fully back in.
Different Hinges
There are different types of hinges on the different models. On some we send hinges that require an alan key to make adjustments.
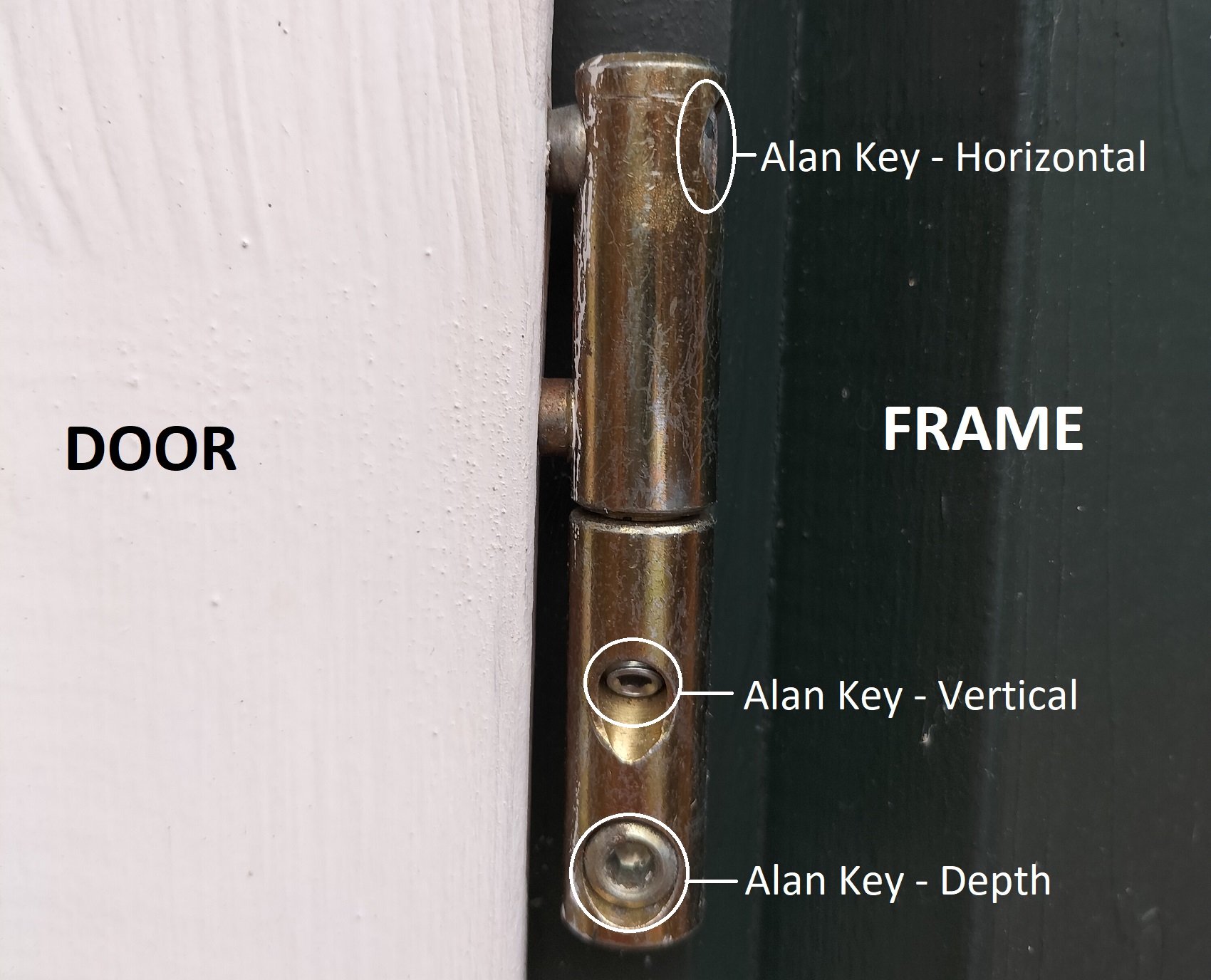
Using the above hinges adjustments, the threshold 100% level and the frame square all door issues are easily resolved in regard to fitting perfectly.
BUT
Very rarely you may have another problem to deal with which is almost 99.9% caused by storage. A warp or bow in the door!
A warp or bow is Never a problem and it is easy to overcome or avoid.
Warp in a Log Cabin door
As well as normal adjustments to the hinges when installing, and over the life of the building you may also have to contend with a warp in the door itself. This is unusual but can happen and it’s normally caused by storage or the weather and a rather undesirable feature of wood itself – it moves when allowed to.
Doors and windows in a log cabin are probably the most expensive and complicated part of the whole building and the supplier will go to great lengths to protect these parts. Unless the building is very large or complicated the doors and windows will come within the main log cabin package and normally buried under logs.
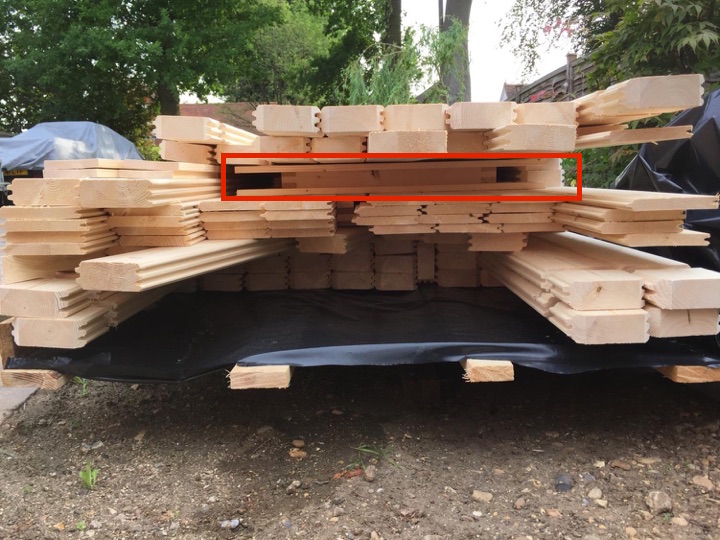
Doors packed within a log cabin package to protect them especially from warping parts
Doors and windows are often protected within the package to avoid damage to the glass. Mainly to prevent warping and bowing. All timber when supported will maintain its shape. As soon as it is unsupported it can be susceptible to movement. As well as support a supplier will also build safeguards into the door itself such as the choice of direction of timber grain and more recently laminating timber to reduce warps.
Storage
I’ve said before in other posts how an installer can greatly influence the build on how they store the parts once they are unpacked. We can cause all sorts of problems with the storage of logs and purlins, in my log cabin installation advice post I talk about storing logs flat and top of each other.
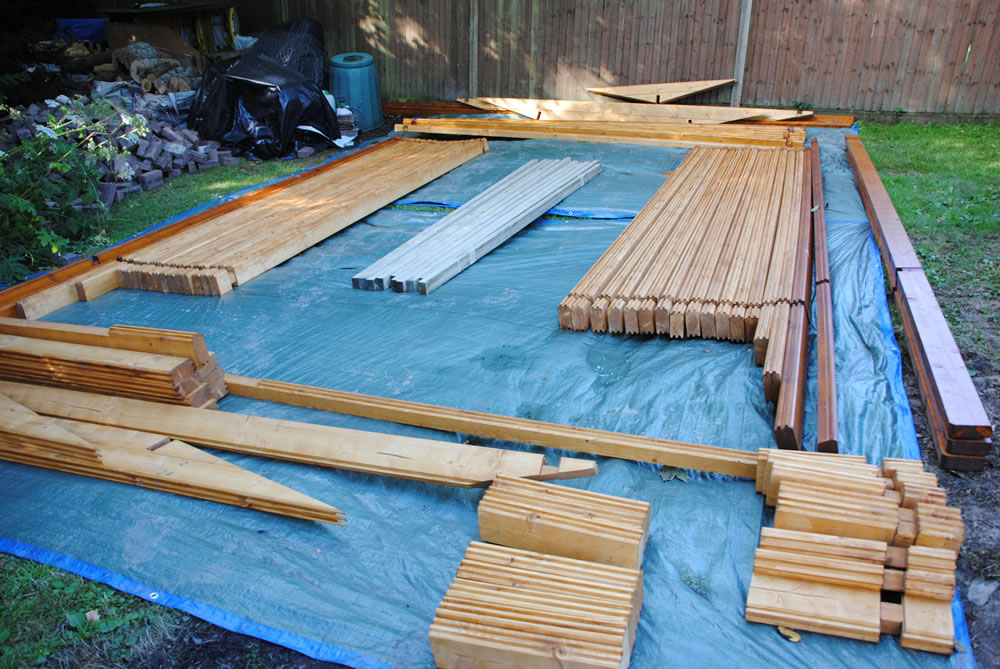
Never store logs like this in your build as you will create many warps and bows.
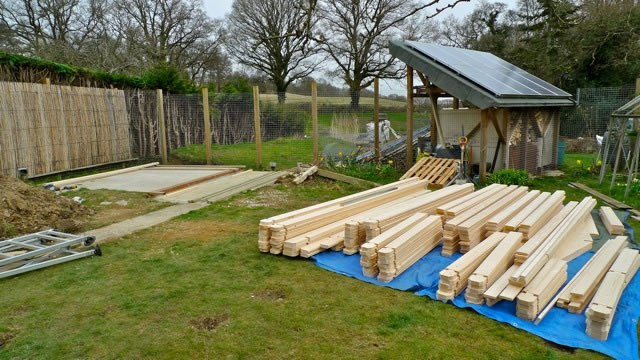
Only store logs on top of each other and flat to avoid the creation of warps and bows.
Like other timber products, how we store the timber will make a huge difference to the install. I show more examples of bad storage in one of my gazebo installation advice posts.
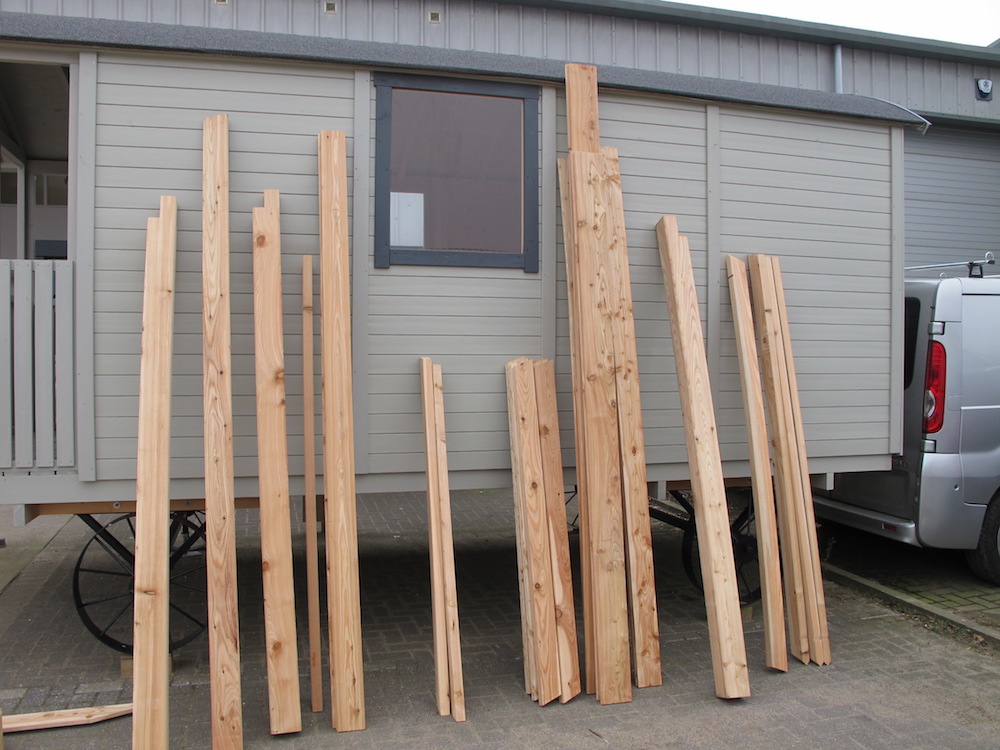
An example of how not to store parts of your log cabin. NEVER lean them up against a wall and always keep them flat.
This is what happens to parts when leant against a wall or not on a flat and level surface. Imagine the same thing happening to your door or windows.
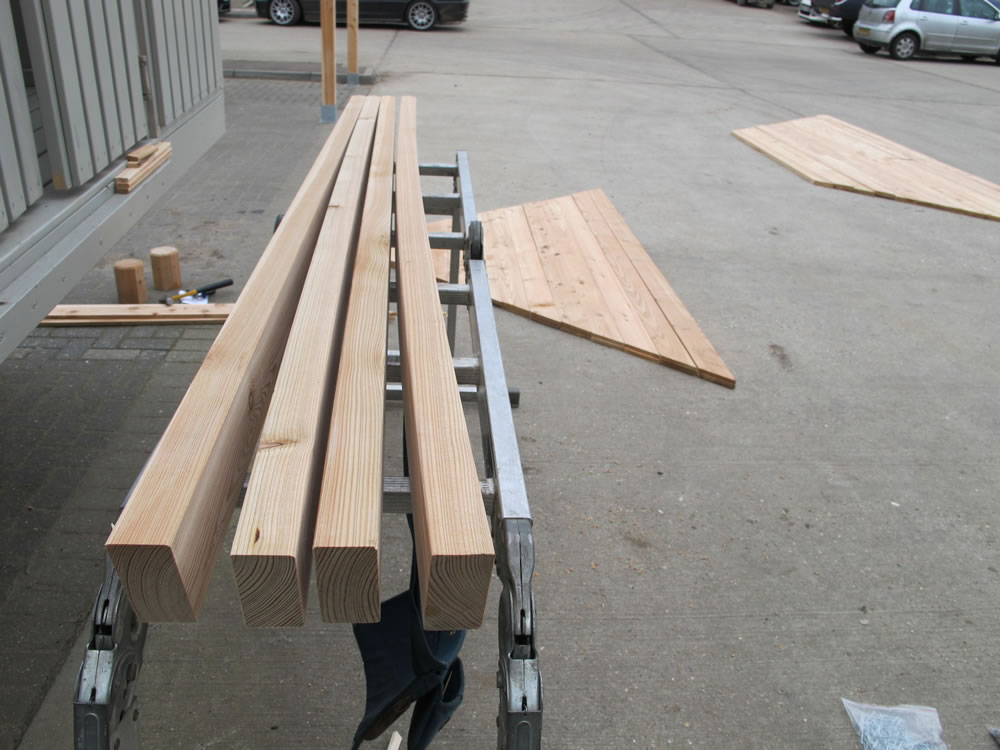
Very bowed and warped timber caused by the incorrect storage whilst building the structure.
This is an extreme example of what happens to a door when left up against a wall for several days before being installed:
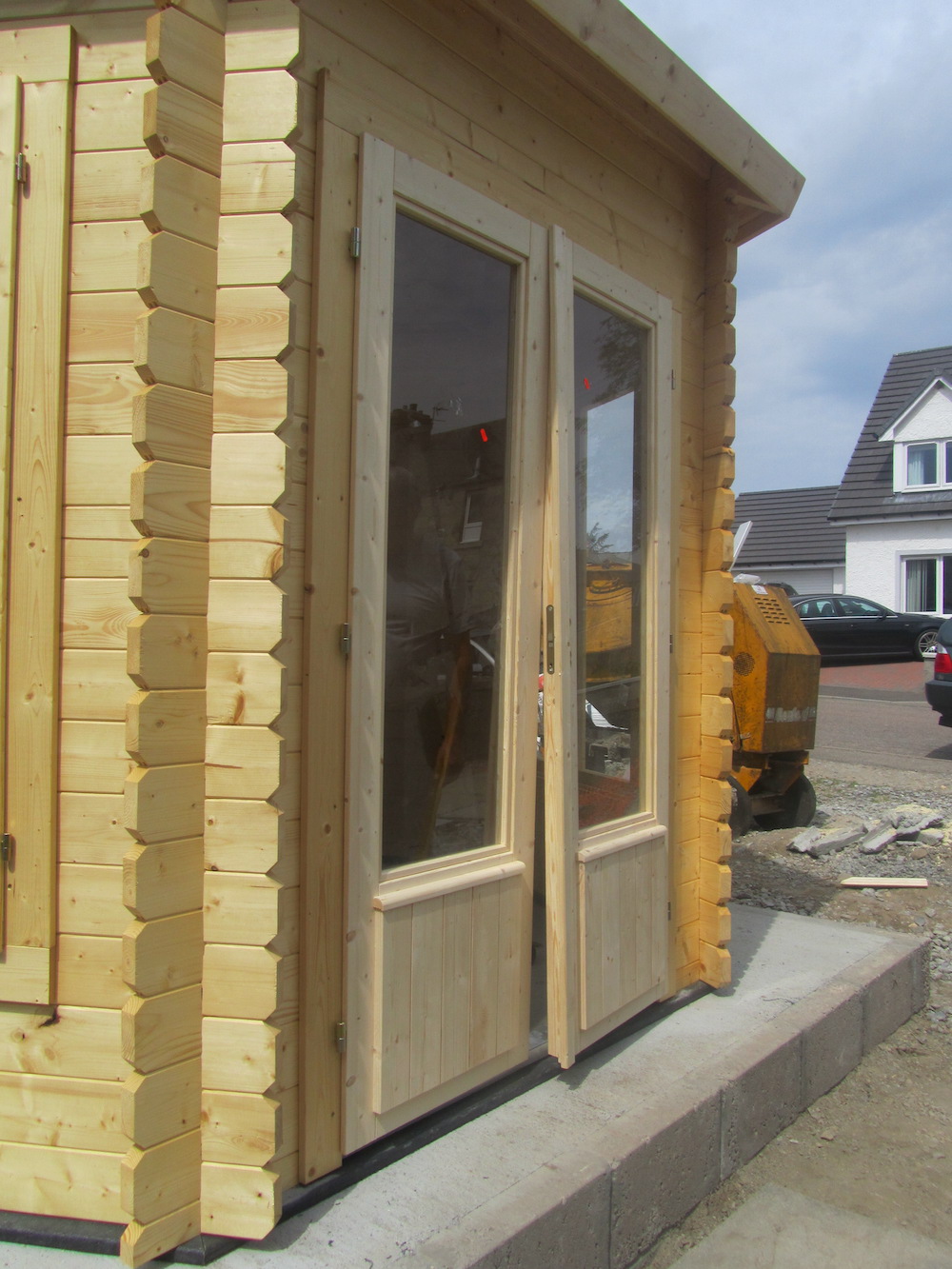
An extremely warped door. This has happened due to storage and care. Easily fixable but very avoidable with the correct storage.
Storage Tips
A warp or bow is never a problem though and can easily be fixed but it is better not to have the issue in the first place so consider:
- Keeping the doors and windows supported as they were in the pallet.
- Store them 100% flat and on top of each other.
- Never lean them against a wall while building your log cabin.
In a previous life I used to make sheds and summerhouses. After every door was made we would stack them on top of each other with spacers in between and finally we would put bricks on top of them to stop them from warping, until they were put into a building, when they were then supported by hinges, frame, locks and of course gravity, being supported level, upright and square. You should also consider the doors and windows when waiting to install them.
It’s not a problem though if you have this problem or created this!
If I’ve cocked up and made a warp in my install or even if the door moves over the install which it may do on rare occasions.
The heat from the sun can play havoc with a log cabin door or window. I talk about moisture content, cracks and warps in another post which you may be interested in and also explains what you are seeing and why: Cracks and Splits in Timber I also talk about moisture content in log cabins.
The solution is easy With a thumb turn.
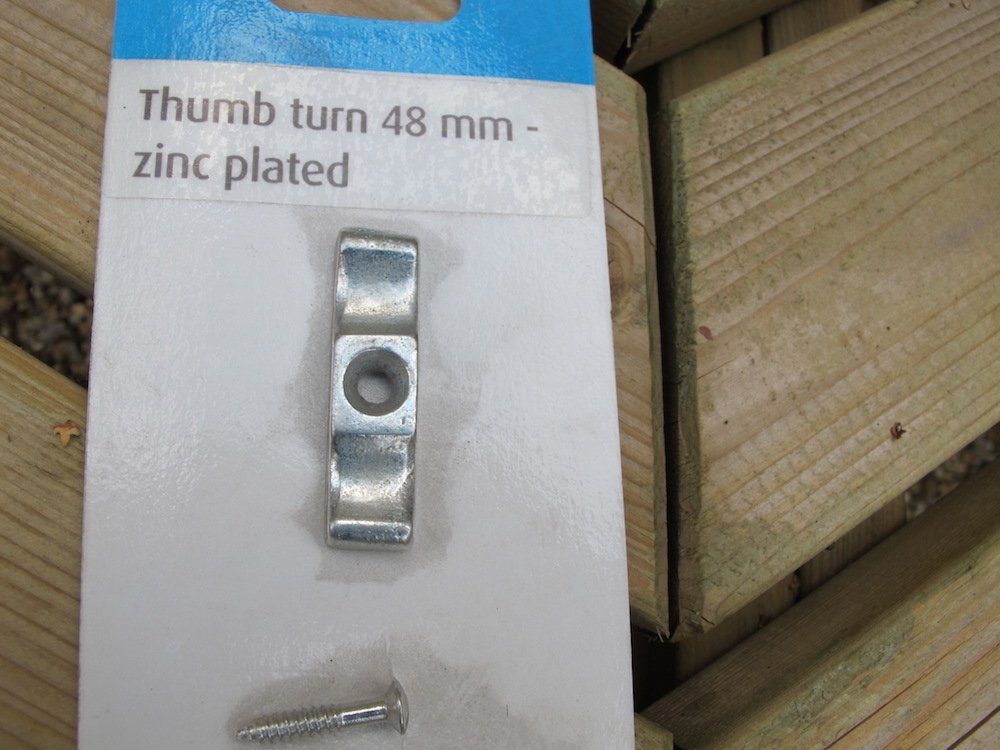
An ideal solution to a warp or bow in your door, I call them turn buttons but they are also referred as a thumb turn button.
These are handy little things and available from all DIY shops, we’ll send you one or two free if you need them and these clever things will always remove a warp or bow over a month or two of application. As I’ve said above with careful consideration and handling you rarely need them, but they are a solution when you need to overcome a warp.
Thumb Turn Installation
I’m asked occasionally how you fit them. Here’s an example, I’ve oversized the pictures for demonstration purposes but you will get the gist.
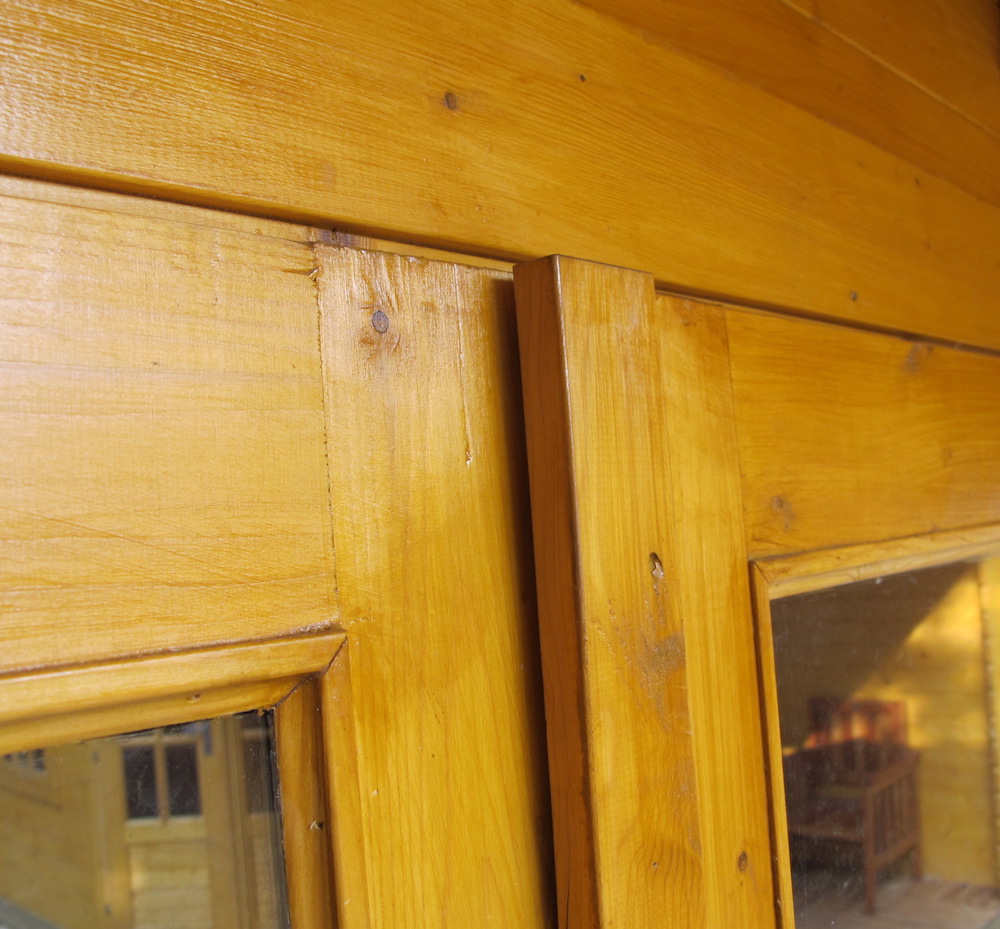
Warp in the log cabin door is identified and needs correcting.
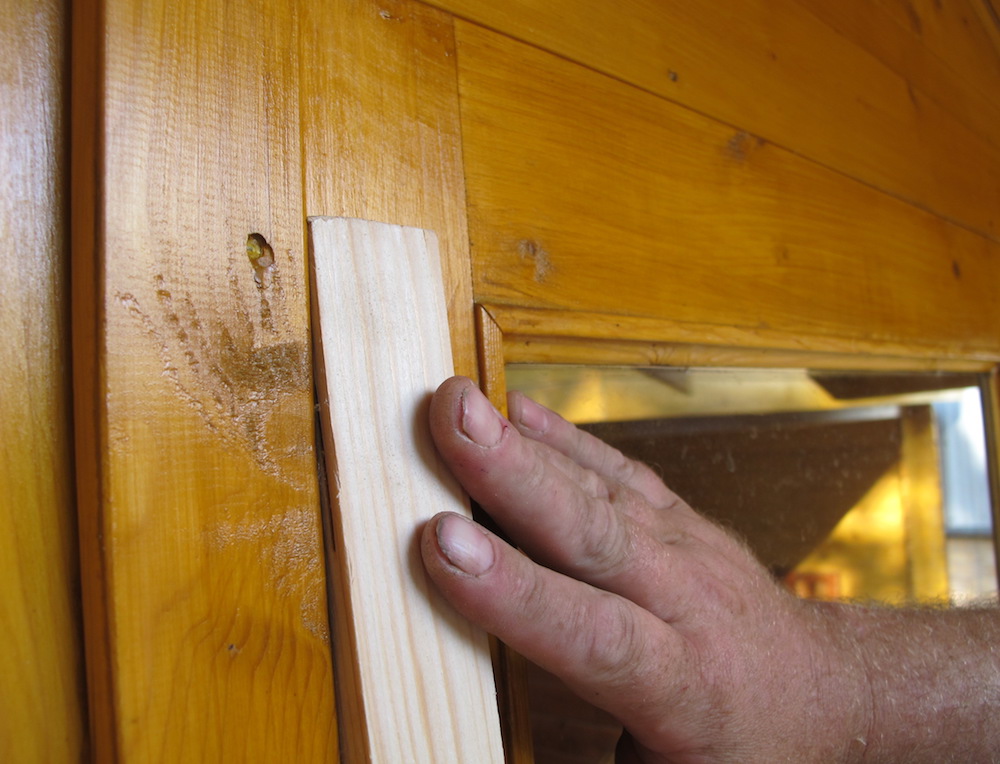
If you have a double door and have fitted a door stop trim then use a similar size piece of timber that matches it. Parts from the pallet or off cut roof or floor boards is generally ideal for this.
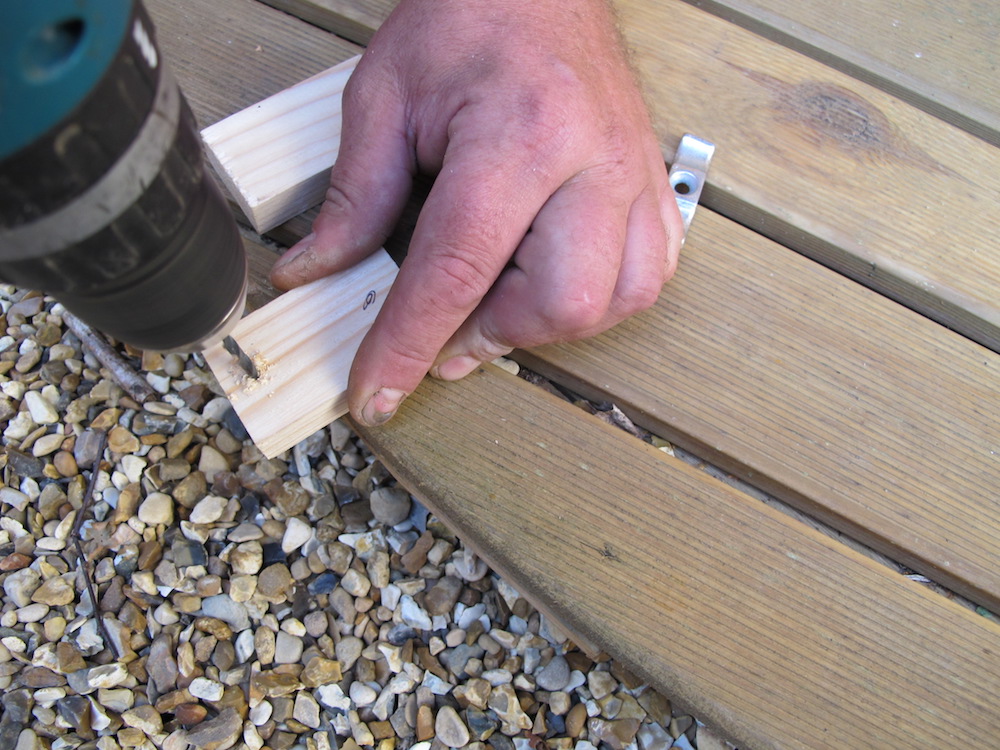
As when working with all wood and screws we will always send through a pilot hole before sending through a screw to stop splits happening in the timber we are working on.
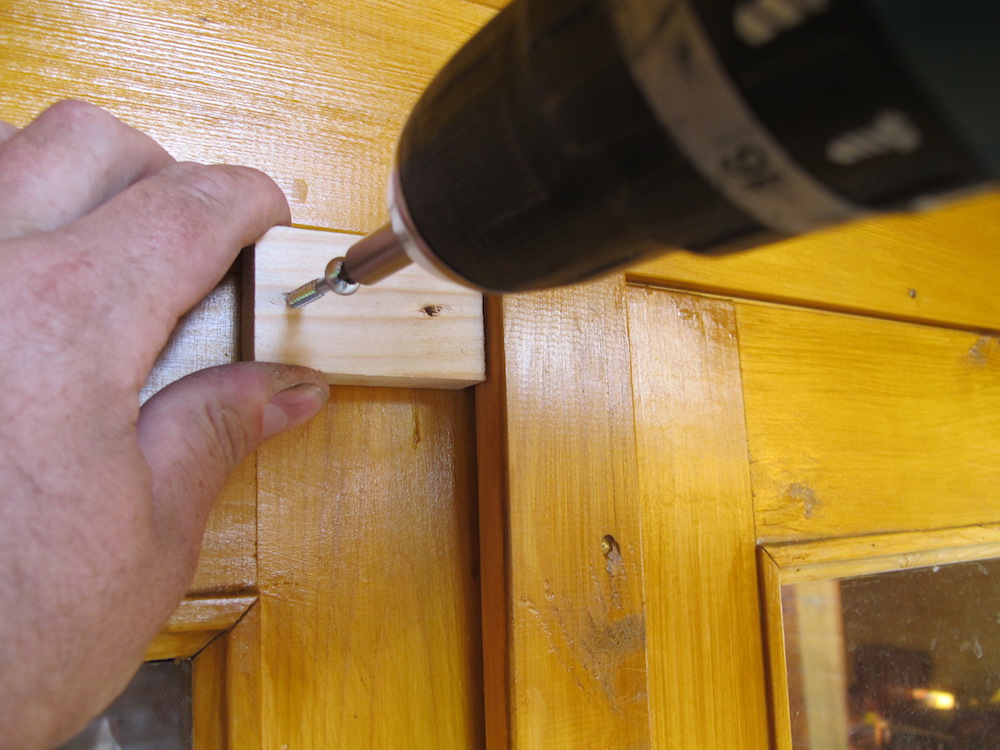
We’ve oversized here to show you but we are fixing an equivalent sized plate to the door on the opposite side and fixing to the opposite leaf.
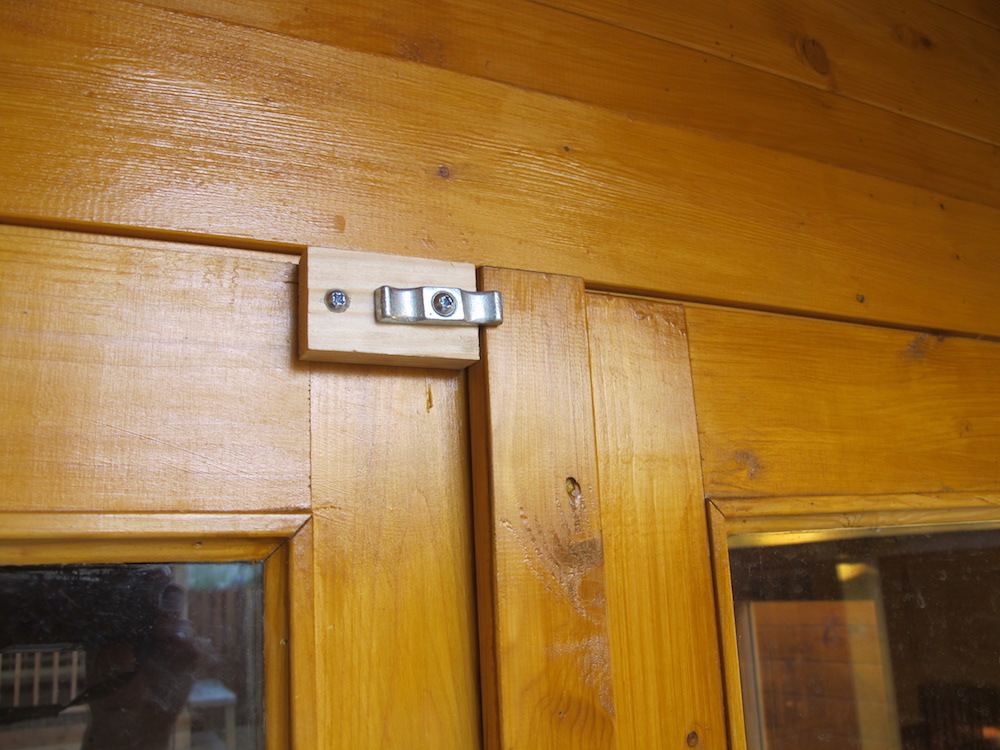
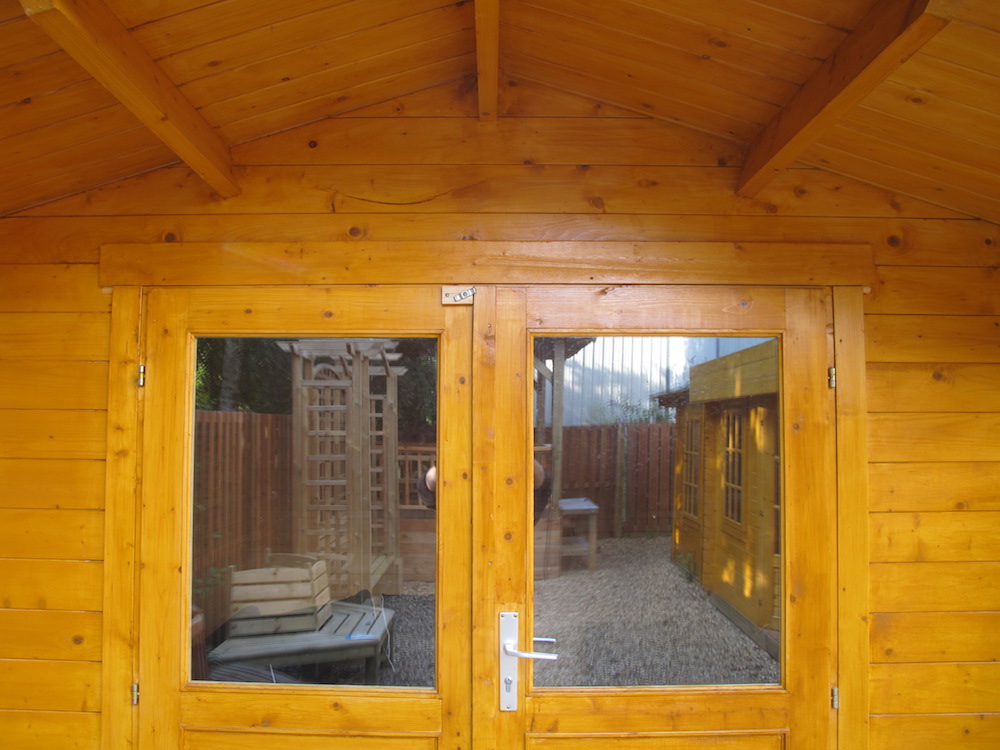
With the turn button in place the warped door is supported and the warp will eventually go in a month or two and the button can eventually be removed.
From my picture bank I sadly like to keep, this was my worst warped door from an install I did:
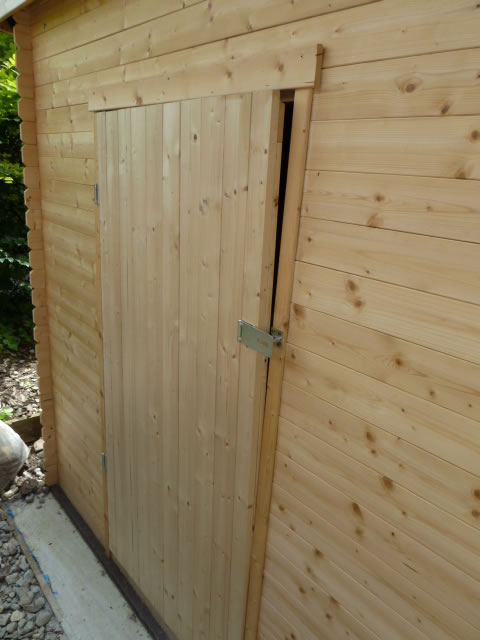
A bad warp created by me but very easily solved.
With a turn button this was fixed very quickly and I never heard from my customer again.
Should you have a similar problem with one of your Tuin Log Cabins please do not keep it to yourself, we can help you to solve this easily and will send you out one of these buttons to help you.
Conclusion
Please be aware though that timber can be a pain and can do this over the life time. A huge amount comes down to the level and quality of treatment you use on the doors and windows. Without good treatment you can expect this to happen with any building, no matter the supplier. Please see this post for more details on treatments: Log Cabin Treatment.






Good Evening,
Great blog by the way. I have just …about!, finished building a Parijs log cabin and fitted the double doors. There were no instructions as such for the cupped hinges as to how far you screw them in but when I mounted the doors, the lock door is ever so slightly knocking against the other at the top. Is that a way of adjusting the hinges for moving the doors individually or for adjusting them? There are 3 cupped hinges on each door (top, middle, bottom). Is there a handy trick to this or am I about to get laughed off the blog????
The hignes my well need adjusting, occasionally you may need to also do it as the seasons change, this article should help with this: Log Cabin Doors
Hi, I am looking to purchase one of your 58mm log cabins as an office and am concerned about the security of the doors, what type of locks are supplied with the double glazed doors? Can these be upgraded?
Thank you
If you have concerns over security I would not consider any wooden structure and rely on locks. The only way to increase security in a timber building is to fit an alarm and security lighting. All timber buildings can be accessed very quickly with the aid of a drill, battery jigsaw or crow bar. A fitter will install an additional window in a side wall in about 10 minutes with such tools. Locks, frames, fascias etc can all be beefed up but access can still be easily gained through a wall. Fitting a good alarm linked to your house is the only solution I have come across to maintain security of garden buildings.
Where can I buy log cabin replacement door hinges? Mine have sheared after 15 years of use. They have a screw plate on one side and a screw pin going straight into the door edge on the other. I’ve searched for sellers in vain on the internet.
You should be able to go back to the manufacturer who made the building for these parts. If this is not possible you may like to send us pictures of the hinges you have and we maybe able to match them from the ones we carry. Please send pictures and information to info@tuin.co.uk.