We offer a five Log Cabin Foundation Beam options. These beams are designed to sit between the first log and the base of your log cabin and act as sacrificial timber to prevent the first log ever sitting in water. Further details on bases can be found here: Log Cabin Base Advise
These are optional and do not have to be used within the build.
Please note that any height dimensions given for the log cabins cabins EXCLUDE the additional height created by a foundation beam.
If you were in any other part of Europe buying a log cabin nothing would be supplied. Regardless, we’ll supply at least a standard foundation beam with each building.
It is often the case that other UK suppliers of log cabins also do not supply foundation beams. Many customers will buy ours even when they have sourced a log cabin from elsewhere.
In addition we also offer different profiled foundation beams. These will not provide any extra longevity and is a choice of Aesthetics. They do ‘present’ the cabin slightly better and the slope allows water to wick away from the bottom of the log.
Profiled beams are available in the following:
STANDARD FOUNDATION BEAM
This is tanalised / Pressure treated timber with the dimensions of 44mm x 70mm and 2.40m in length. Longer timber can also be supplied if required and this is very useful for use as floor joists as well if you are using a pier type base: Foundation Timber
The video below shows how we fit the standard foundation beams. It’s a good idea to set them in 1- 2mm this then provides a natural drip stopping water from running under the log.
A corner cabin will have a cut angle of 22.5 degrees and two of these will form the 45 degree angle required at the door.
When using standard foundation beams the base is made to the minimum footprint dimensions shown on the product page of your log cabin.
PROFILED FOUNDATION BEAMS
The video below shows how we install the profiled foundation beam. This is applicable to all of them. Please note it is necessary to adjust the upstand when the corner interlock. This may also need to be removed when placing the doors.
For profiled foundations base dimensions are often increased to account for the slightly wider footprint. Please see the following diagrams for guidance:
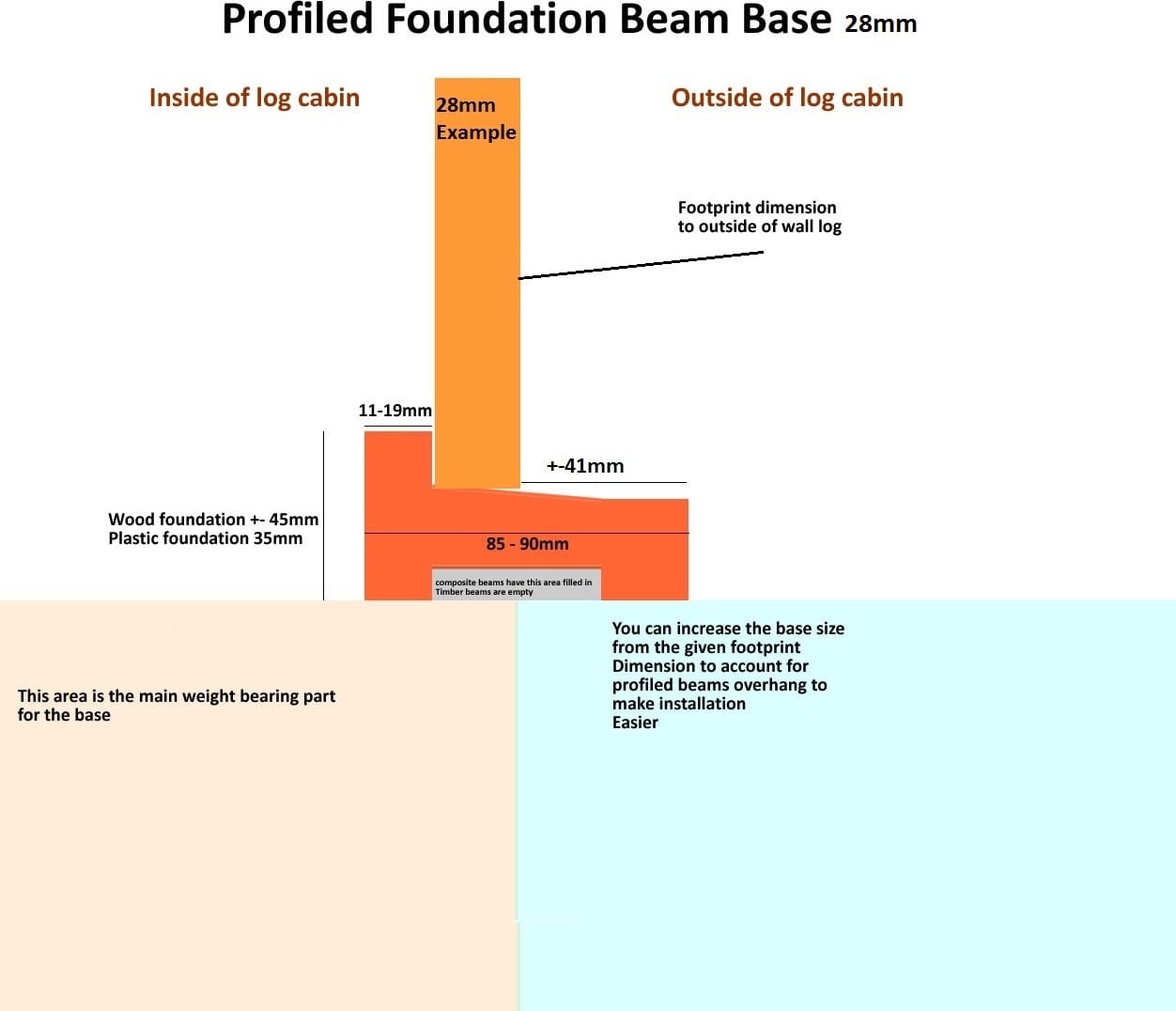
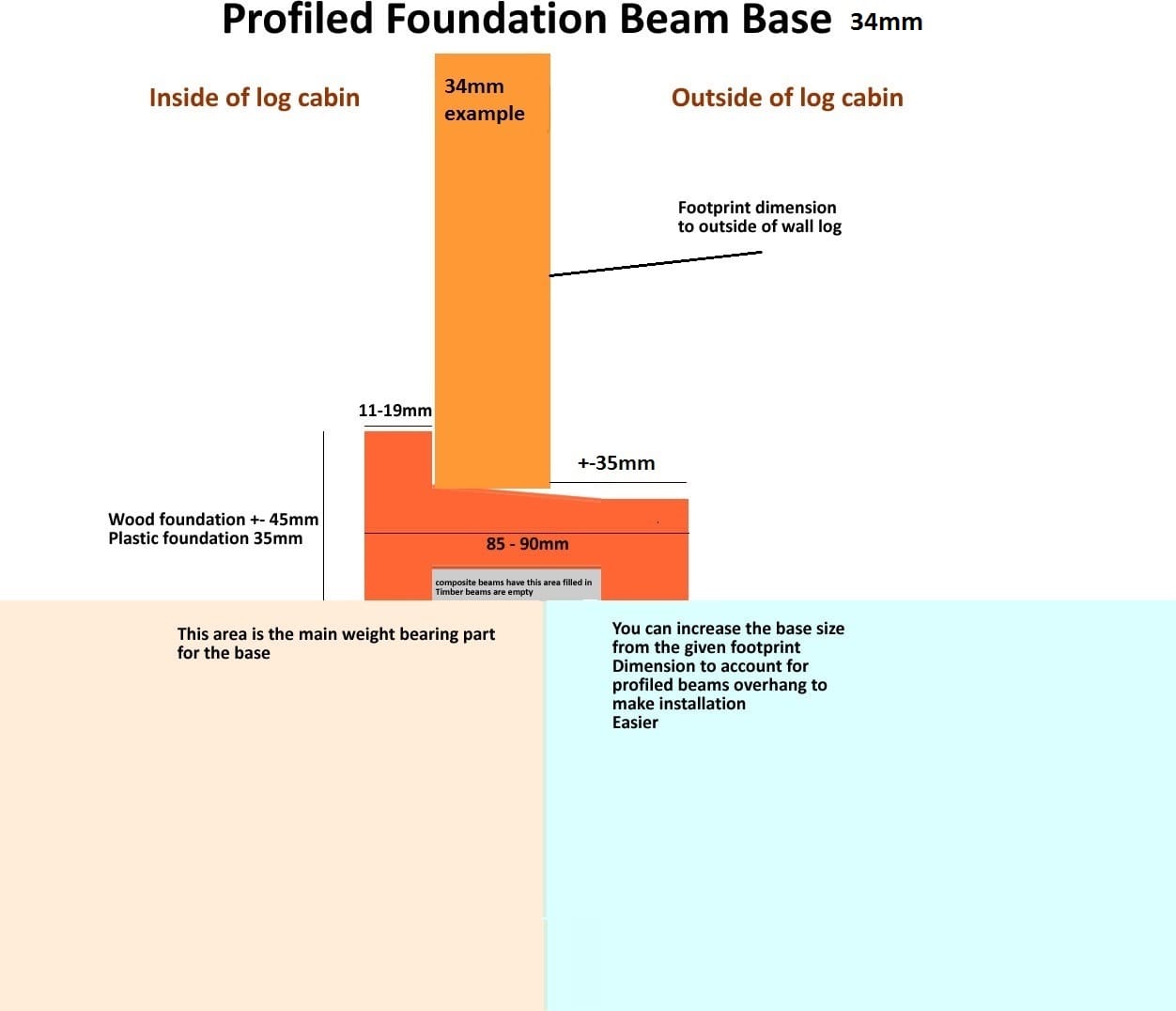
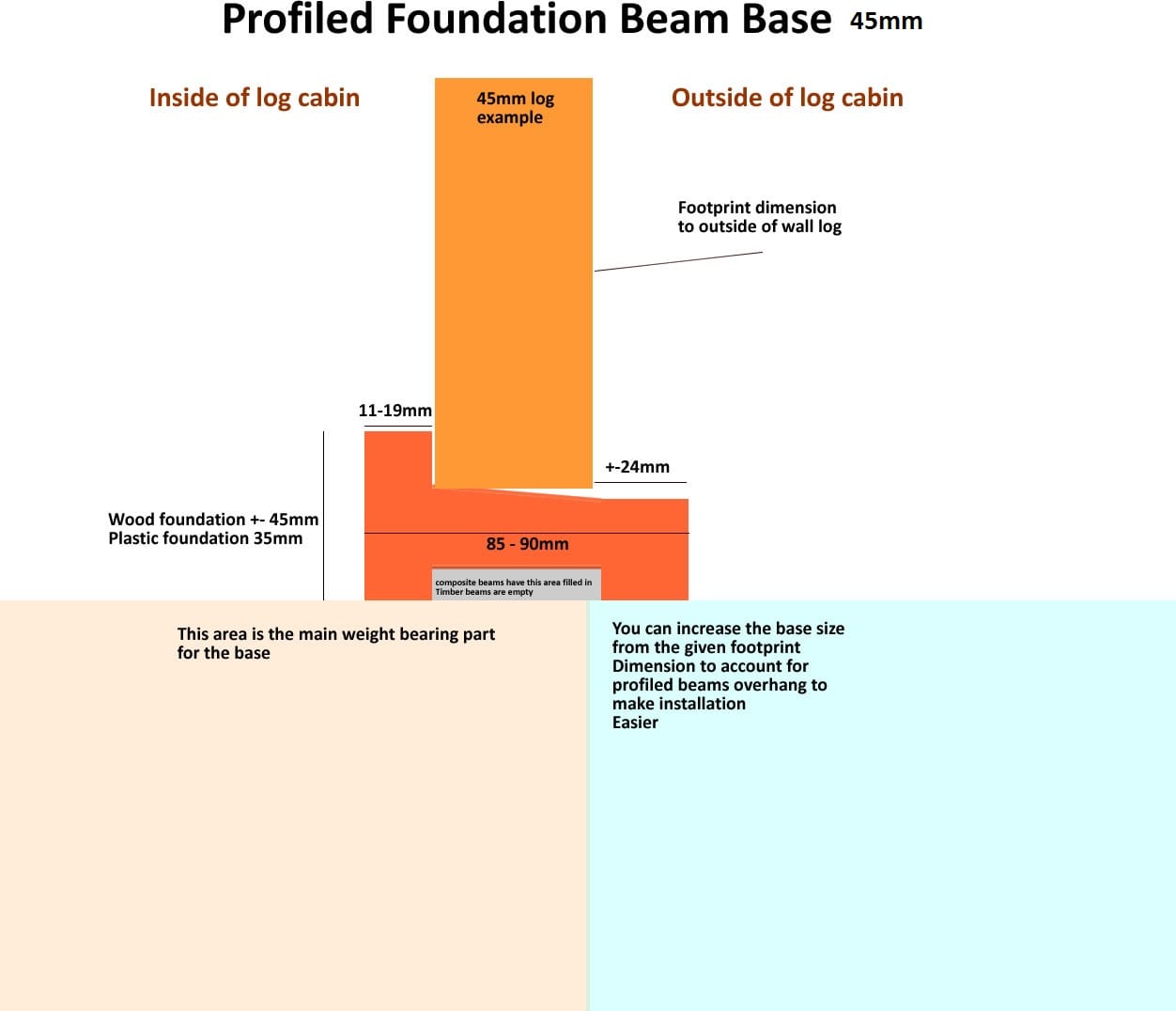
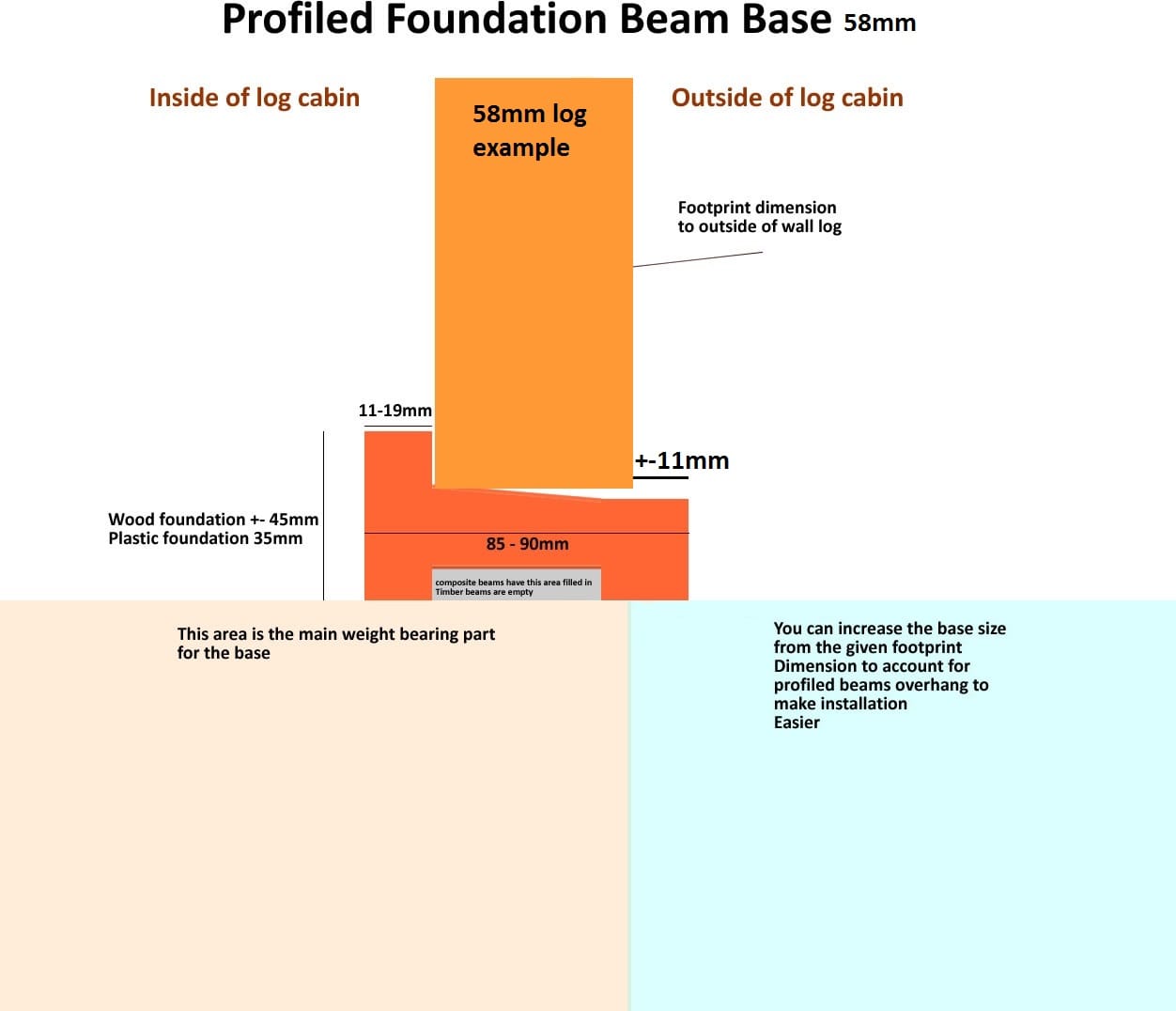
EXAMPLES OF FOUNDATION BEAMS IN USE
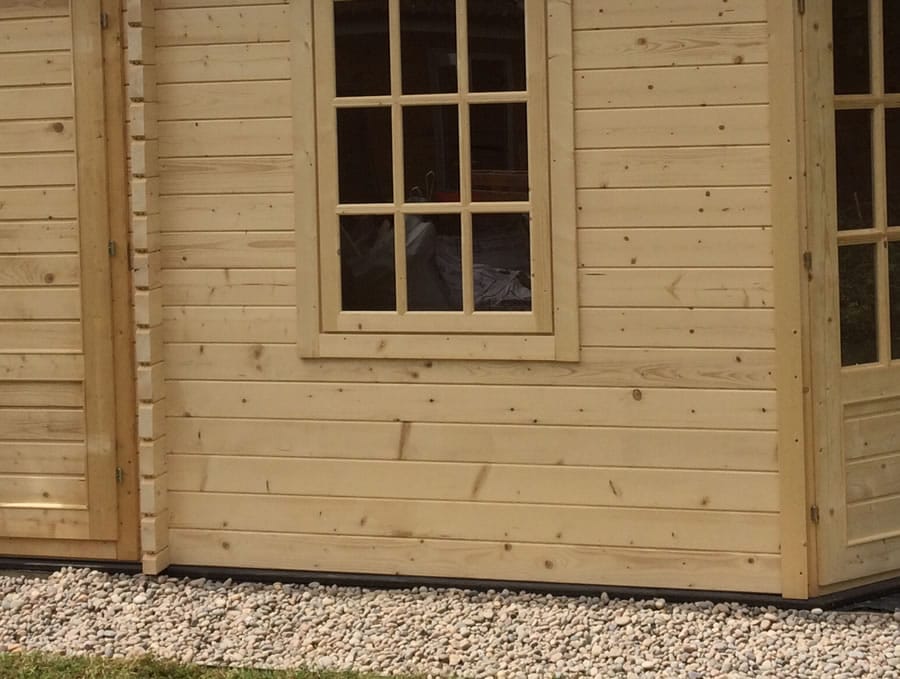















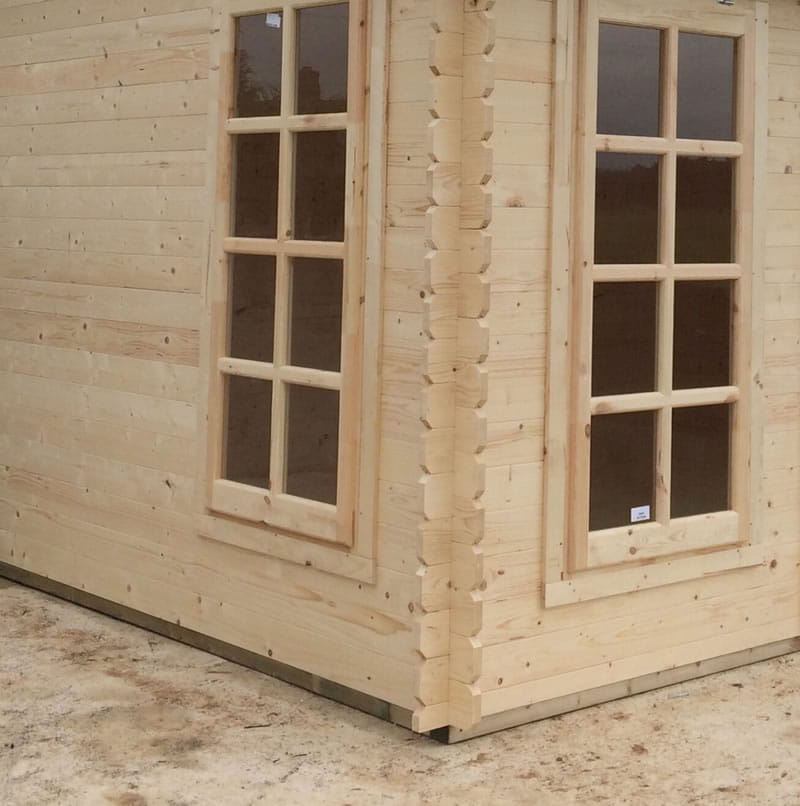
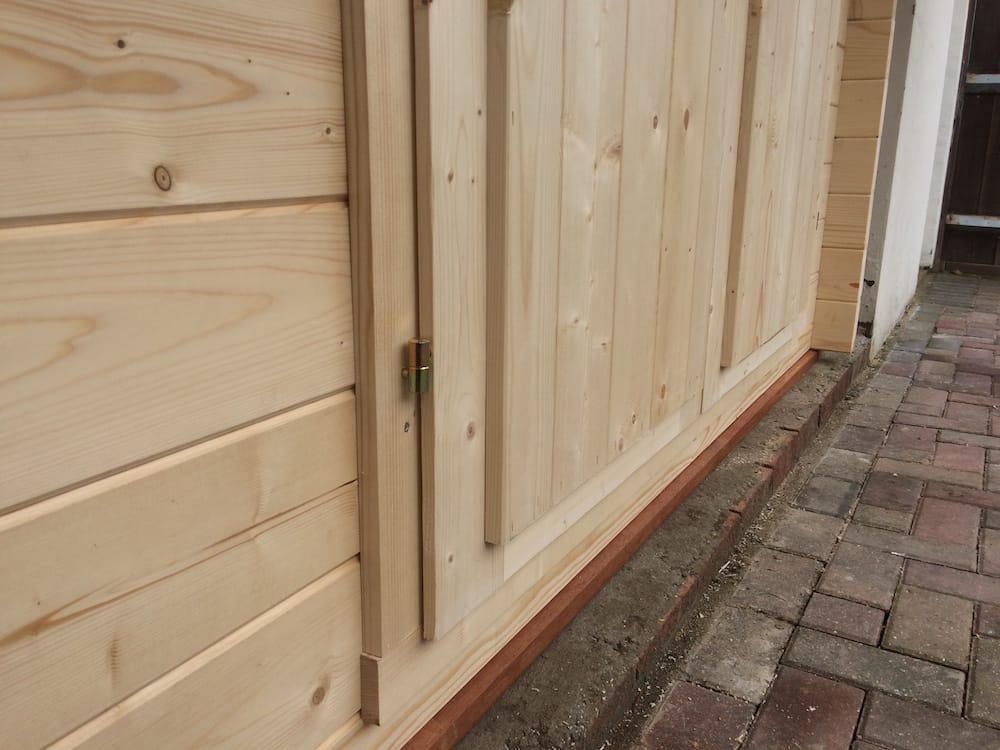
Hi
Can you explain how to keep under the 2.5m height when using foundations beams with the Victoria (2.43m high)
Thanks
Hi Again,
Further to my last reply, you can also consider using the composite foundation beams for your log cabin, as these have a height of around 30mm ( instead of 45mm )
Ben
Hi
I am considering purchasing the Victoria and I’m a little confused on the height in the specification being a little mis leading. (or I have read it wrong) . As I will be within 2m from the boundary I cannot go above 2.5m. The specifications of the cabin states the height is 2.43m, however if you include the foundation beams of 44mm this takes me over the 2.5m. Have I read this wrong or is there any other options?
Hi Matt
Very happy to help with that, When using our standard foundation beams it wil increase the height of the building as you have correctly noted, For the victoria however adding 44mm will not make it sit above 2.5m. Instead it will be around 2.475m
Very close, but still under 2.5m
Please also consider the height of your base in this calculation, if the base is sitting above ground it will be a factor
Thank you Ben
Could I substitute the foundation beam with a single course of bricks (on a concrete base), or would I still need the foundation beam on top of the bricks?
You can place it directly on top of bricks but it doesn’t look very nice and harder to secure. You could use a timber plinth on top and then the cabin. You don’t have to use the foundation beams if you do not want to.
Hi There
With a Julia cabin & the composite foundation beams what thickness of floor joist should I use ?
Also what is the type & thickness of the floor insulation that is supplied with the insulation kits please (ie is it different thickness sizes depending of which type of foundation beam is ordered as I see from about they they differ in 10mm.
Trying to ensure the floor is fairly flush to the doors.
Thanks
Keir Dhillon
All the log cabins are recommended to sit on a foundation beam. A standard beam is 44mm thick. You can use floor joists of whatever thickness you like but generally the same size is fine, you then have the floor covering on top.
Hi – I’m thinking of buying a 3*3 cabin for the base I was going to set 4 9ft concrete posts around the perimeter with concrete blocks in each corner – laying vibrated hardcore in the centre. Is this okay do you think?
That sounds like a solid base! Just make sure you fill in any gaps at the corners of the posts.
Hi, I am in the process of ordering the Ipswich log cabin. I will be building a timber frame for the base and wasn’t proposing to use the foundation beams but came across a comment on here regarding door clearance. As the Ipswich has a verander I was proposing to use decking boards as the floor so would have a similar issue. Do you know what the minimum clearance is between the bottom of the doors and the base as I may need to adjust my base/installation accordingly.
I would suggest you make the base the same length all the way through. The deck base will then become your veranda floor. The door will have a lip of around 40mm stepping up into the building assuming you are putting in a floor as well. alternatively without a floor you will be stepping onto your decked base.
Hi,
I’m trying to understand heights around foundation beams, under floor insulation and door threshold.
I have ordered a cabin awaiting delivery and building a concrete base at the moment.
I will be using the standard foundation kit supplied (70x44mm) so first log will be 44mm above concrete base?
I intend to put 50mm Celotex insulation under the floor and then 18mm floor boards, so floor level will be 68mm above concrete.
Does this mean I will have a slight step up into the cabin or do I need to go with additional foundation beams to raise the height of the cabin?
Many thanks
If you are using 50mm insulation you will have a slight lip above the door threshold. I would not recommend additional foundation beams.
Hi Richard, ive just ordered the Sophie and was thinking about founding it on railway sleepers (200mm x 100mm) with concrete pads to support. do you think this method is suitable
Thanks
Sleepers should give a good strong base as long as the building is supported throughout the perimeter.
I have used this method for my julia 3×5 using a timber base bolted to the sleepers, I have put the sleepers 1ft into the ground and secured with postcrete, ive put one in all 4 corners and 1 each side half way along the 5m length, the base frame is 3 full lengths of 45mm thick wood by 150mm giving me 135mm thickness all round do you think the sleepers will hold the weight ok?
Thinking of buying a Julia 3×5 & wondered on the weight that needs to be supported so I can get a quote on a concrete slab with a type 1 base. So Far I have been advised on 15cm concrete & 7cm type 1 base – is this Ok ?
The weight of the Julia, with roof shingles is going to be around 1300 kg and this is all focused on the perimeter of the building. You should also be considering your internal loading.
I’ve got a 3×5 Aiste with a gym inside (heavy stuff) it’s got an insulated roof with shingles too. It’s on a 3cm hardcore + 2cm sand/cement base and then 5cm concrete slabs – hasn’t moved at all!
About to construct a Thurin with composite foundation beams. As this is an open-front d structure, rain will likely get inside. What do you recommend under the beams; DPM, silicone bead or nothing? I intend to fix the beams to the concrete base, as fear wind getting in and lifting ,,. Good idea?
I’d use a DPC under the foundations as it helps to give a good seal. Good idea fixing the beams, also consider storm braces if you are particularly exposed.
Hi Richard, would it be ok if the profiled beams hung over the edge of a concrete base.
If it is the composite ones you will be able to, it look great and very effective. The timber ones you won’t be able to as they have a groove underneath.
Hello,
Any suggestions on how to straighten out some of the composite foundation beams? Few arrived bowed and I would like to straighten them up before the install starts.
Cheers, Nedo
Those beams can be a pain sometimes, a hint of heat and they will bend if not kept straight. The good thing is though they are quite plyable, if you turn them against the bend they have developed they will quickly go back again especially if left out in the sun. They can though also be bent to shape during installation if necessary.
Hi Richard
Im going to be buying the Justine log cabin and placing on a eco deck plastic/gravel base.
Should I put a DPM between the plastic base and the foundation.?
I’m going for the standard foundation beams.
Thanks
You would treat these the same as any other base, either within the base or on top of it.
I am researching the requirements for a possible purchase of a Laula log cabin 4.3m x 4.3m. I will be using it as a workshop and store and will be siting it on a concrete base with composite foundation beams. My question is if a put a DPM under the foundation beams with a silicone bead under the DPM and under the foundation beam. I will be fitting floor insulation, how does the under floor breath. I am conscious that any water getting under the floor would be trapped and cause damp and mould.
Could you also forward me any drawings for this cabin for my base prep.
If the base is made to the footprint of the building, is straight, square and level there should not be a cause for water to find itself underneath. All the buildings pages will show the footprint of the cabin so in the case of the Laula the ideal base would be 4.10m x 4.10m.
Hi Richard, from another Richard. We’re eagerly awaiting arrival of our Inglund log cabin in 2 weeks time. I’m building a timber frame base to support it and would like to deck the area in front. With the additional 35mm height of the deck boards is there sufficient clearance for the doors to open without using the foundation beams or should I install them anyway?
Also, the pictures show the right hand door as having the handle. Would I be right to assume that this can’t be swapped over?
With that additional height I don’t think there will be enough clearance. Instead of the foundation beams you could use your decking boards, cut down to match the width of a log and use that, it would then bring the building up to the same level and finish it off nicely.
Richard, if i’m building my cabin on to a ground screw foundation that is complete with 150mm timbers, do i need to use the supplied foundation beams or can i put the first layer of logs straight on to the 150mm timber frame foundation that is supported by the ground screws? I was thinking to place 150mm insulation in the timber frame foundation atop the ground screws then lay the T&G flooring directly on to this and not use the floor kit framing supplied with the Lauren? Would this work? If i use the foundation beams on top of the timber framing supplied by the ground screw folks, i would then have to use the floor kit to prevent a step down into the cabin, this would mean another 40mm of insulation. What’s your thoughts?
As you already have a frame for the ground screws I would use that instead of the foundation beams and floor joists, it is accomplishing the same thing.
Fantastic, thank you!
Hi and thanks for all your invaluable information. I have a reasonably level concrete base. To git it perfectly level would you think that bedding the foundation beams on an thin layer of mortar would be ok. I plan to possibly use your recommended slithers of timber but I’m wondering if this method would be usable. Thanks.
Yes, you should be able to use a bed of mortar, it should work fine if needed.
Hi Michael, just wondering if you did this and if everything worked OK? What thickness of mortar did you use under the foundation beams? Thanks
Should I screw the first layer of logs to the composite foundation? I see instructions about screwing the first layer to the timber foundation but what about the plastic composite foundation please?
It’s always a good idea to fix the first layer to the foundations as it helps with building stability and more importantly with installation in keeping it square. If you find the composite tough to screw you can drill a pilot hole first.
Hi. How do I screw the first layer to the composite foundation posts when the are so narrow with 1 tongue sticking up, I can’t see how it would spilt the timber.
Thanks Alex
If you have a thinner log it is always best to use a pilot hole before screwing, it’s also the case with trim, fascias etc. You can fix the first log either straight down or diagonal through the side. The screw head can often be hidden behind the floor trim / skirting board.
is it a good idea to also screw the foundations beams to the wooden base? I will have the DPM trapped between the foundation beams and the wooden base also. Thanks
Yes I think that would be a good idea, it stops everything moving as you’re building.
Can you tack the dpc and dpm to the composite foundation base boards?
yes you can, it’s a harder material than wood but you can still nail into it.
having recently built a cabin and used the composite ground beams I would recommend that for future people ensure that the base they fit to is the exact size of the exterior of the cabin as I have experienced major water ingress under the ground beams due to the base being bigger than the floor size. this has been resolved by tanking the interior of the cabin prior to putting the floor down.
the cabin is excellent and providing a great garden office space, very pleased.
John, I am having similar problems. Could you briefly describe your method of tanking. Thanks.
Hi, just wondering if my floor joists should be the same height as the foundation beam, the composite beam being 35mm high, isn’t a very standard size for finding floor joists ?
The floor joists can be any size you would like them to be, if they are taller than the foundation beam then these will first go around the perimeter of the inside of the building. When considering the floor thickness, insulation thickness and floor joists it is better to decide these against the door threshold height.
Hi Richard, do you have to screw in the first log to the foundation beam? We are 3 levels up, have pre-treated the logs and realised we forgot to screw in the first log! Will it still be ok to carry on?!! If not then is there an alternative like screwing a nail in from the side as I am concerned about taking the logs apart and damaging them!! Thank you for your time
You don’t specifically have to but it does help with keeping the building square. It’s also good to screw down the door threshold and either side. If you haven’t it’s not a worry. You can either leave it as is or screw through at an angle. The screw head can then be hidden behind the skirting board or use a little wood filler to hide it outside.
Hello,
Thanks for all the information here – I have a follow up question though – do the foundation beams need to be treated with timber preservative too, or is the protection they come with sufficient? (I am using the CareFree protect that I bought with the cabin from you for the rest of the build.)
Best,
CG
The foundation beams Tuin supply are either tanalised wood, hardwood or plastic / composite material. The tanalised beams do not really need treating but I find they do look nicer when painted. The hardwood beams will need oiling on a regular basis to keep the rich colour. The plastic do not need anything. With all of them it is a good idea to put a damp proof course underneath them to protect against damp. The payer of plastic also helps to seal them when on a rough surface.
Hi Richard. I am considering a large log cabin (9.3m x 4.0m) in my garden. I was looking at the concrete foundation beams. It says on the website the following ” A great, ergonomic way to create a sturdy foundation for garden buildings without the need for a concrete or paving slab base. ” This implies that you would only have foundation under the beam – and then perhaps a sand base in the centre (to take the weight of the floor) – rather than a large slab of concrete. Or have i read this wrong?
You can use the concrete foundation beams on a bed of sand or sand and cement as you would a paving slab. so long of course the ground below is free from subsidence. You can also use paving slabs across the whole base making piers to support the floor joists. There is more ideas on bases here: Bases for log cabins
I treated the wood with two coats of Cuprinol Preservative prior to construction but now the joints are really tight and result in damage in some instances when putting together. Probably not a good idea to treat the joints
Hi Richard,
If I am placing the Aiste cabin at 2.8 x 4.8m on a concrete base with integrated DPM of the same dimensions, do I still need the foundation beams? After all, the first beam of the cabin shouldn’t ever be sitting in water.
Trying to avoid the extra height of the foundation beams as that’ll mean I can then add roof insulation!
Thanks
In Europe they don’t tend to use foundation beams at all and will place the whole building on their bases. In the UK we tend to be buckles and braces just in case. But, as long as you are protecting the first log from damp and it’s never go to sit in pools of water then it should not be a problem. If you think there is any risk of the log sitting in water where it seals against the DPM and base I would also apply a bead of silicone or similar type of sealant.
hi am wonder could you please help what is the required timber for a raised foundation about 2 to 3 feet above the ground and what distance the poles/concrete piers can be apart for your ardee 70mm log cabin as i bought this second hand but it was on a concrete slab previous
Ideally you will be using a timber frame base to accomplish this, please see this page for ideas and advice: Base requirements for Log Cabins
Hello I have a patch of bare earth and am intending to buy a 5 x 4 Annabel home office cabin. Can this be built straight onto levelled flattened earth with the standard foundation beams or is it essential to build a base and if so what do you recommend for this model
A base needs to be 100% flat and level and free from subsidence over the lifetime of the building. Building it on flat ground is not really recommended as you may have problems with damp, uneven surface and subsidence. Please see this article for advice on suitable bases for log cabins: https://www.tuin.co.uk/blog/tips-installation/base-requirements-for-log-cabins/
Can I place a large shed on a paved area in my garden? The paving was given a 10cm concrete foundation..
If the base is level and fits the building and of course is free from subsidence over the lifetime of the building it should be fine. With paving slabs, if they are not to the footprint of the building, you will have to consider how you seal against water ingress as the base.
Hi,
Do i need to secure the foundation beams to my concrete base with fixings? or will the weight of the cabin stop the foundation beams from moving?
It is not normally necessary to fix the foundation beams to a concrete base. This of course does depend on your location, if you are in a very, very exposed location where high winds are experienced it would be a good idea to do so.
If you are using a timber frame base i would recommend fixing them to the frame base.
Hello Richard, I am about to build my Stian log cabin, and have already completed a timber frame to support it, as per your great instructions. If the foundation beams (I use composite) are to be fixed to the timber frame as you recommend in this reply, would that not impact the Log cabins ability to expand/contract with weather movements? Br.
Henrik
You don’t necessarily need to use foundation beams with a timber frame base as their task has already been accomplished by the base itself. However, using the profiled beams does provide a nice lip for aesthetics and easy draining. Fixing the foundation to the timber base will have no effect at all on the expansion of the logs. These expand width ways, and very minimally length ways. It is a good idea to also fix the first log to the foundation beam or base. No other wall logs should be fixed at all other than the roof purlins fixed to the top wall logs and of course roof board nails into the top log.
Hi Richard, I’m also putting our cabin on a new deck especially designed to take it (load etc). Quick question, as this is going straight on the treated deck I was not planning on using foundation boards. In this case should I still screw the first log directly to the deck as you would if using foundation boards? I’m guessing I need to doubly make sure it is square as obviously can’t adjust at row 5! Thanks.
If you’re using decking you do not need to use the foundation beams if you do not want to. It is a good idea to fix the first log to the base as this will help to keep the building square as you build it.
I have a decking base which was meant for a Spa room. As this project did not go ahead would this base be suitable for a corner cabin?
If you base is 100% level, free from subsidence and can take the weight of the log cabin and any imposed loads then it should be fine.
hi i ordered composite beam. Do i fix the beam to the slab with a bead of sealent underneath and then fix the half log to the beam? also would you recomend sealing the inside of the beam and also the outer bottom of the beam
Thank you for your comment, it is though better to email us for a quicker response.
Whether you choose to seal the beam is up to you and the quality / smoothness of the base. I do like to use a DPC under all foundations as this helps to seal, however, if you have a rough base that is larger than the footprint you will need to further seal the foundations.
Why would you buy profiled beams if they don’t add any extra longevity ? Surely the standard ones would look same as standard profile one ?
You are quite correct, the choice of foundation beam is not based on longevity, it is a decision based on aesthetics. The standard square beam is fine but does not present the building as well as the profiled ones. Of course the composite ones will last for ever but with that being said I have never had to replace any beam in all the years I have been building log cabins.
Brilliant clear and concise information