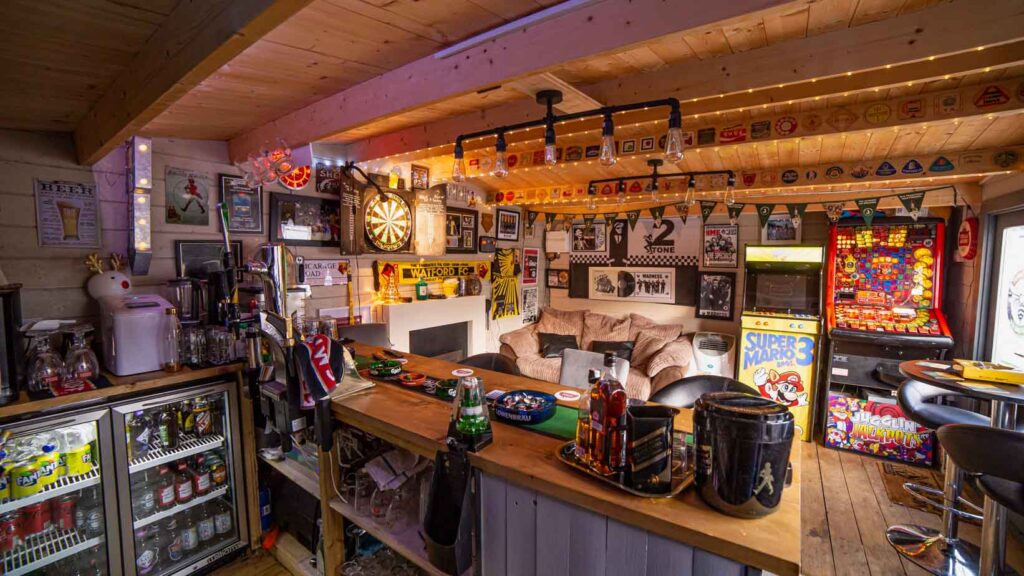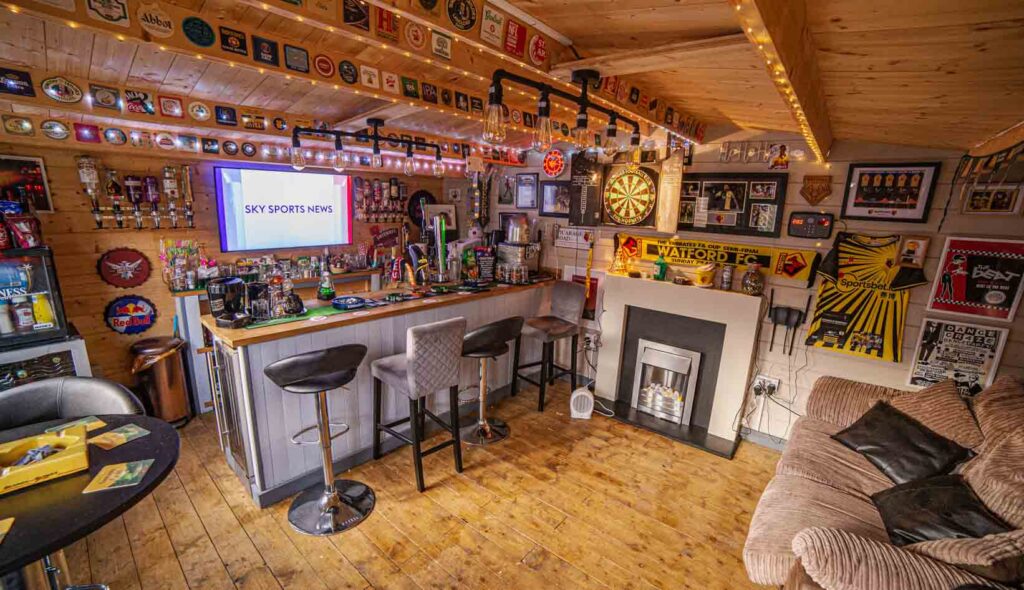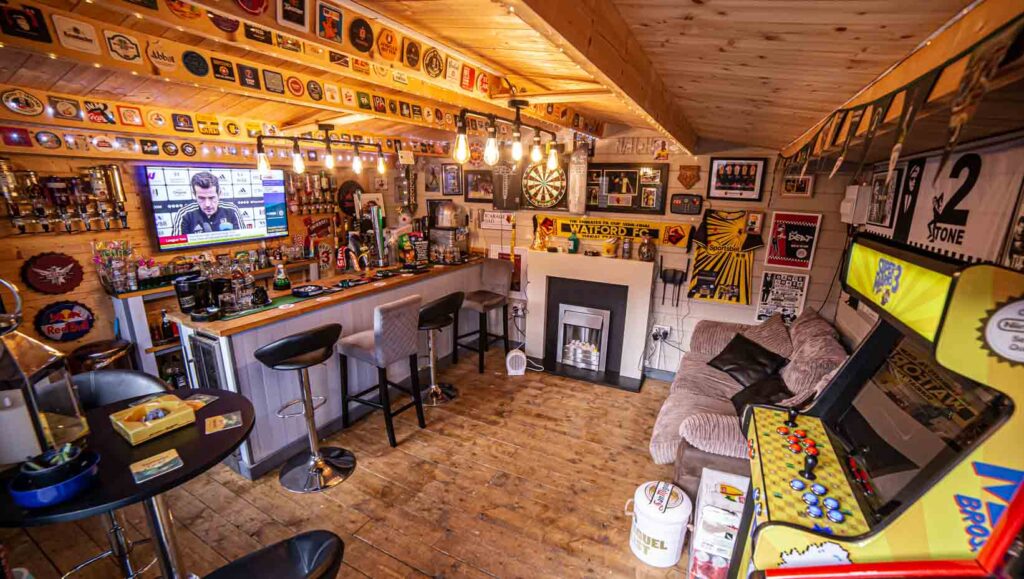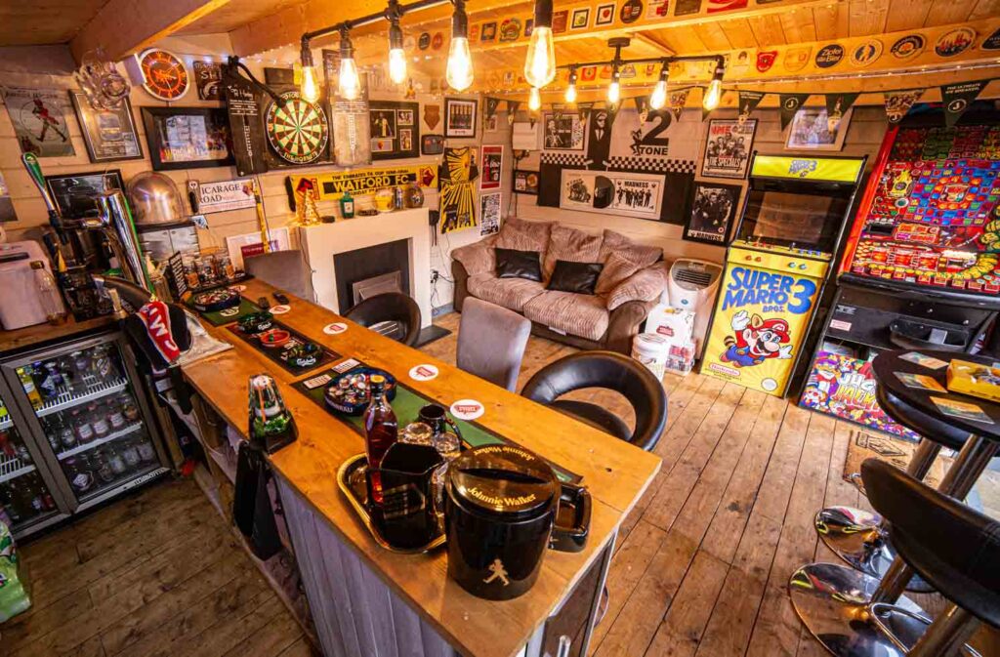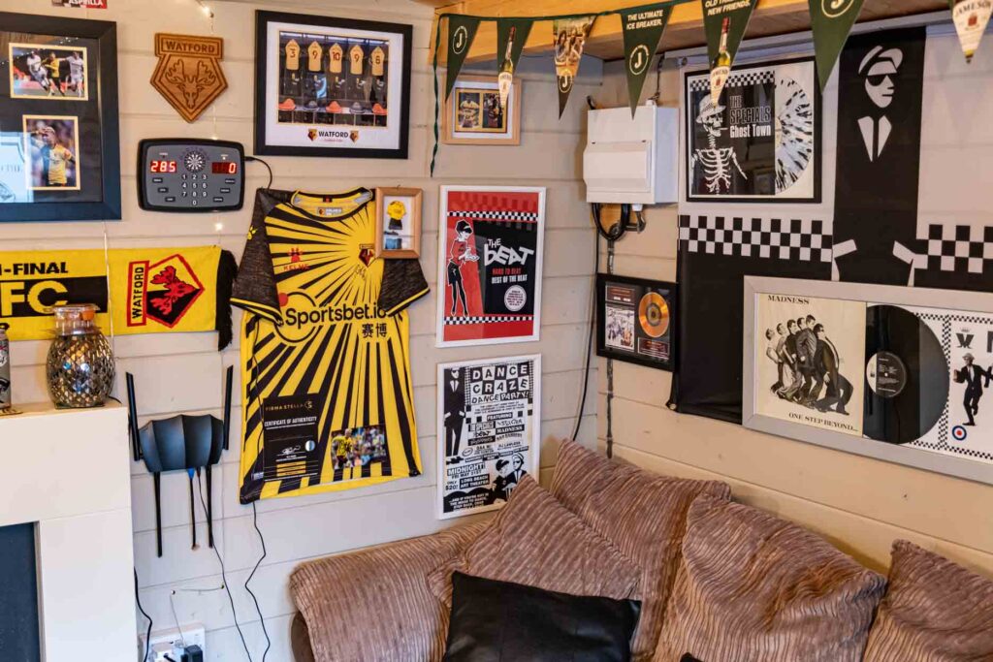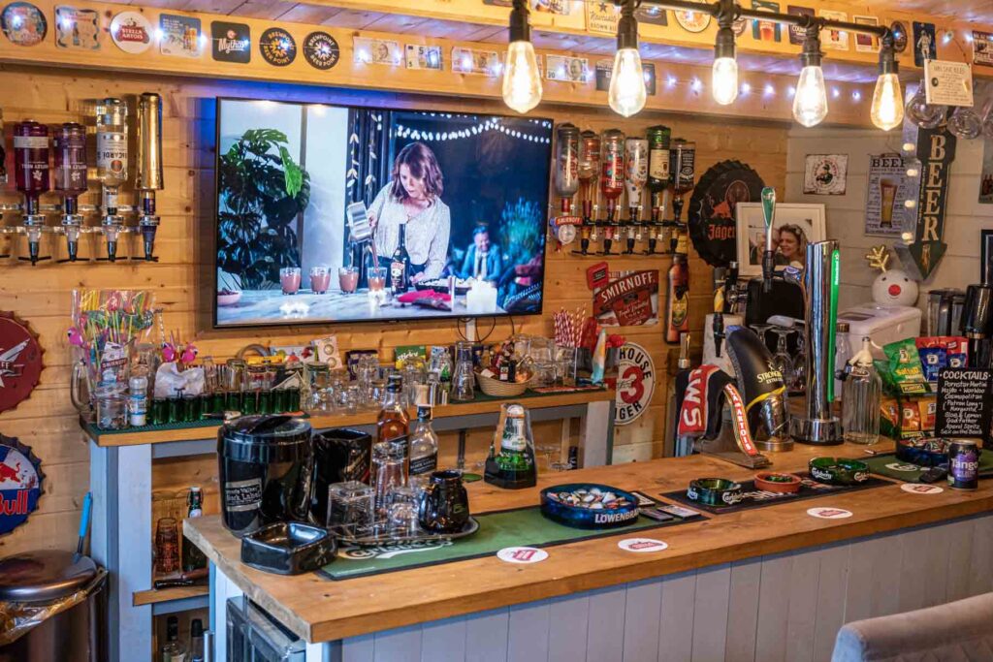With our fantastic range and variety of log cabins our customers find all sorts of purposes for them. From summerhouses and gyms to studios and home offices. However one of our favourite and popular transformations is a garden shed pub / bar!
This customer has done just that and created an incredible football themed garden shed pub called ‘The Hornet’s Nest’ after his club, Watford F.C.
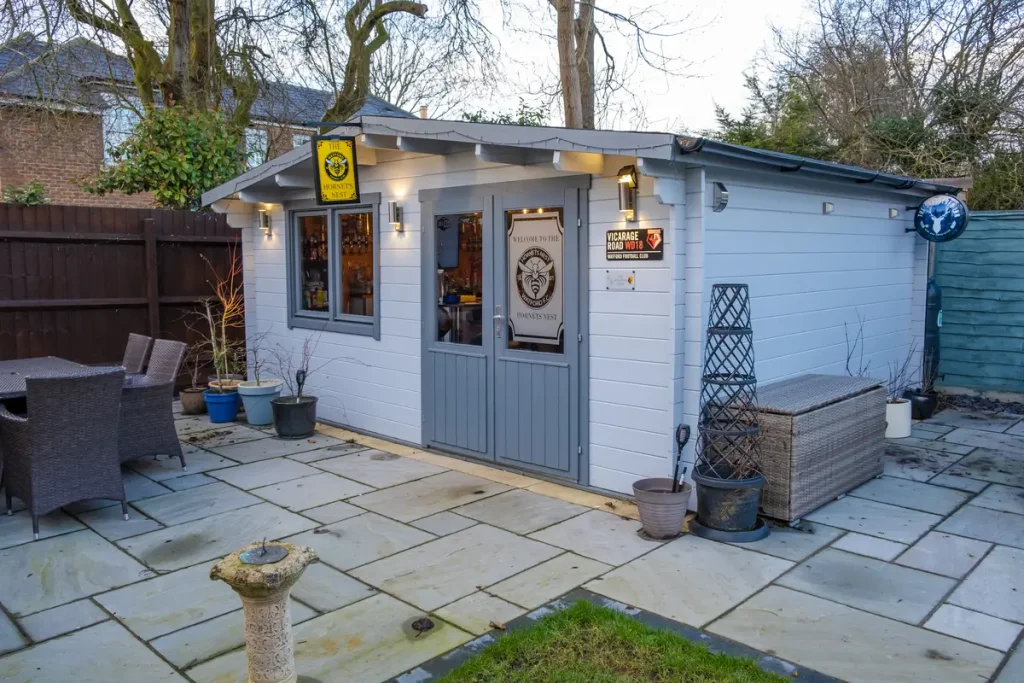
The Leipzig Log Cabin Garden Shed Pub Features
A large 5.0m x 4.0m cabin with a front canopy area of 40cm. 34mm interlocking wall logs. The Leipzig log cabin benefits from a double door which is half glazed and an opening, double window, the window and door position can be swapped as required.
Built using first rate timber from the Spruce trees of Northern Europe, this variety is chosen for its tight, dense wood grain. Supplied untreated, the Leipzig log cabin will require treatment as soon as it has been installed. For an all year round cabin, learn more about insulating your Log Cabin.
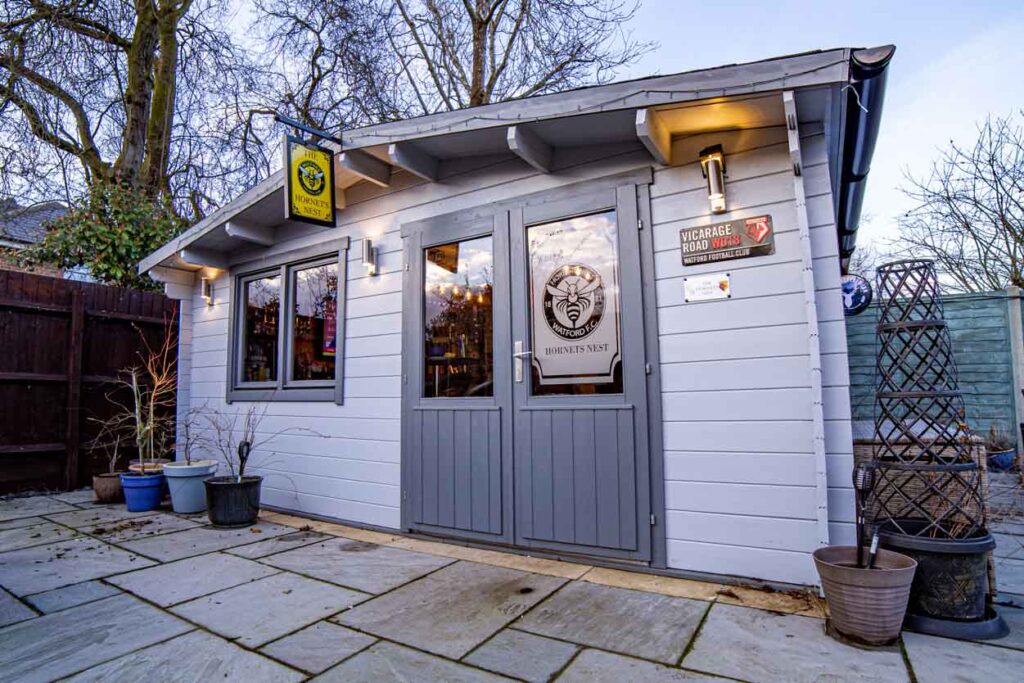
Leipzig Garden Shed Pub Log Cabin – Feature Video
Inside the Leipzig Garden Shed Pub
The inside of Marks Garden Shed Pub is just as spectacular as the outside!
He has managed to fill every inch of the its 5.0m x 4.0m internal space with a plethora of interesting items. Upon entry he has a fruit machine and retro styles games machine for his family and guests to play on. (free of charge of course)
Making our way around the room, he has placed a comfy sofa, an electric fireplace and a dartboard above.
We then of course come to the bar! Mark has certainly not done this by halfs (pardon the pun)! He has embellished it with every possible item you can think of. Including, bar mats, bar runners, beer pumps, ice machine, ash trays, and more!
The bar is backed with yet more apt commodities. Numerous bar optics, bottles of drinks, beer trays, fridges, glasses and of course a large TV.
The bar is fronted with a selection of different bar stools to suit everyone as well as having a built in fridge at the far end.
Not only all of this but Mark has also managed to fit in small bar table with matching bar stools towards the front of the pub.
Throughout the cabin Mark has displayed numerous Watford F.C merchandise including scarfs, shirts and signs. He has also many drink related decorative items such as coasters, beer trays, and bottles dotted on the walls.
Garden Shed Pub Log Cabin – Image Gallery
















Why TUIN?
The Customer considered a number of options when purchasing his cabin.
He Looked at many different companies to supply his cabin. He took into consideration pricing and customer feedback. Once had selected Tuin he was impressed with the service and the installation guidance that was available on our website and blogs.
Mark was impressed by the Leipzig Log Cabin as it was the correct size that I was looking for, he liked the look of it, and it had the specification and price that he was looking for.
With over 50 full star reviews, we’re not surprised Mark chose the Leipzig Log Cabin for his garden shed pub.
Ordering the Leipzig Garden Shed Pub Log Cabin
The ordering of the Leipzig Log Cabin is a straightforward process.
- Visit the Leipzig Log Cabin page.
- Simply tap “ADD TO CART WITH OPTIONS”
- Then select which Shingles you require.
- Select which Delivery Zone you are in.
- Select Roofing Material.
- Select a Floor.
- Select type of Foundation Beams.
- Select which Delivery Week you prefer.
- Then tap “ADD TO CART”
- Now you can tap “PROCEED TO CHECKOUT”
- Then fill in the form with your details.
DIY Build of the Leipzig Garden Shed Pub – Log Cabin
As with all of our log cabins, the Leipzig is manufactured so it can be easily built with only a few basic tools by the customer. What better feeling to look down your garden and be reminded of something you have created yourself? And constantly reminding your friends and family that you built it of course!
Everything from the foundation beams all the way up to the roof shingles are designed with the customer in mind.
With our interlocking log design, the walls of the cabin are constructed quickly and easily. The windows and doors also slot in easily with only a mallet as a tool.
Delivery of the Leipzig Garden Shed Pub
The Delivery the log cabin was made via a 40 foot articulated lorry. On the back we have a demountable, self-powered Moffett forklift. As such, this can travel for about a mile from the main vehicle if necessary and can operate on ground that a vehicle can.
The Package arrives tightly wrapped in plastic, ensuring it is completely water tight. It’s a good idea to keep it wrapped until you are ready for the build. This ensures the logs do not suffer from warping.
Marks Pub Log Cabin was delivered straight to his driveway, unwrapped and the items were easily carried around the side of his house to the back garden.
The parts were then placed on a level ground in piles of the same length, near to where they will be constructed later.
As you Mark unpacked the items, he checked them against the packing list which is located within the package itself.
Base
A level base is paramount to any log cabin build. Without this, you will have issues with installation, stability and durability, especially in the long term as the cabin expands and contracts throughout the year. Your cabin may also experience warping, twisting, straining, cracking and splitting.
With this knowledge in mind Mark went ahead and built a solid thick concrete base slightly larger than the footprint of his cabin.
More detailed information regarding the base requirements for log cabins.

Foundation Beams
Foundation beams are important as they act as sacrificial timber to prevent the first log ever sitting in water. They are placed between the starter logs and the base.
Mark purchased the tanalised profiled beams which allow water to be drawn away from the first log of your Leipzig Log Cabin.
The beams were cut at a 45 degree angles in the corners. Placed directly onto the base and screwed together.


Starter / Half Logs
Starter/Half logs are can be identified by being as the name suggests, vertically half the size of a regular log. They also have a flat bottom.

Two half/starter logs were laid as well as two full logs at opposite ends of each other as per the plans, they are then interlocked into place.
These logs were then screwed into the foundation beams already put down onto the base. (This is the only time logs are screwed together.
Building Up the Log Walls
The log walls were then built up. They were easily interlocked one on top of the other, and securing into place with a mallet. *It’s important to not screw the logs together, if you do you will have major issues in the future including gaps and splits in your cabin.
It is easy to get carried away when building up the logs because it’s such an easy process. However, keep referring to the plans and count the number of logs high you are as you build. This will make it easier for when you want to add window and door frames.

Windows & Doors
Once Marks log cabin wall logs were are 3 – 8 logs high both side of the windows and door openings, it was time to install them
The door head and door threshold are often sent one inside the other and will slide apart to reveal two parts.
The double doors will arrived in sections and simply require screwing together.
The windows and door frames were then simply slotted into the openings from the top. Pushed and malleted down until secure. Do not screw the frame into the wall logs.
The rest of the wall logs were then installed around the frames and up to roof height.
Rafters
Once the wall logs were put in place, counted and checked with plans, the roofing rafters were fitted. These were installed in the same way as the wall logs, connected by interlocking the top wall logs and secured in place with a mallet. Again, no screws required.

Roof Boards
Starting at one end of the cabin, Mark began securing the tongue and groove roof boards onto the roof.
As he was laying the boards he kept checking that the edge of the boards were running parallel.
The boards were secured into place with two nails side by side into the top log and where they cross the rafters.
When a board overlapped a rafter lengthways, it was screwed into it. The boards were also screwed into the wall logs around the perimeter of the cabin.
Roofing Shingles
Mark opted for the Black straight cut shingles.
Roof shingles are a popular choice for our customers due to their durability, longevity, energy efficiency, aesthetics, easy installation, and low maintenance.
Although it is probably the most time consuming part of the building process, it is worth the effort as they look fantastic.
They were laid directly on top of the roof boards and secured with nails and also have a self sealing strip which melts and fixes in the sun. Shingles overlapped with each other and cut with a utility knife to trim.
Flooring
Mark then went ahead and installed his flooring. He opted for our thicker 26mm timber flooring for extra strength and insulation.
Mark also fitted PIR insulation boards between the floor joists for comfort.
The floor was laid as a floating floor with a 5mm – 10mm gap all the way around the perimeter to allow for contraction and expansion.
Learn more about insulating your Log Cabin.

Treatment
With all of our cabins, its treatment is of utmost importance for a long lifespan without issues.
Mark sealed the logs and roof with 2 coats of wood preserve, then painted 2 coats of Sadolin Superdec paint. The Body of the Cabin in “Limestone” & “Hudson Bay” for the windows and doors.
Learn more about treating a log cabin in our Log Cabin Treatment Blog.
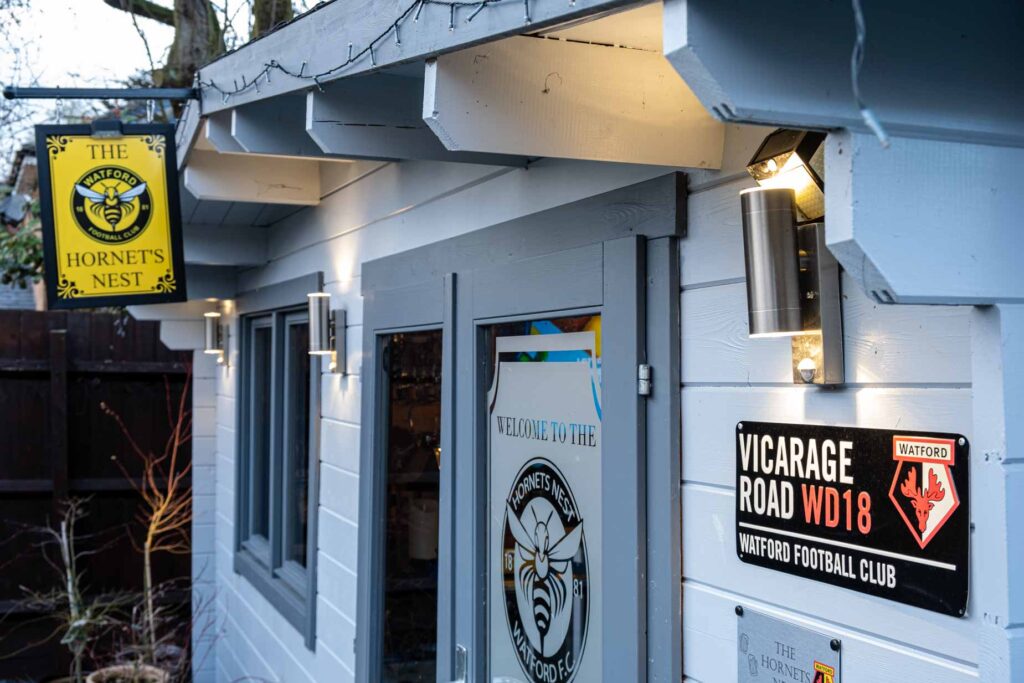


Bar
After building his own garden pub, Mark had the skills and knowhow to successfully built his own bar using timber and a worktop. We also supply a Freestanding Bar Table including a back display piece available to purchase.
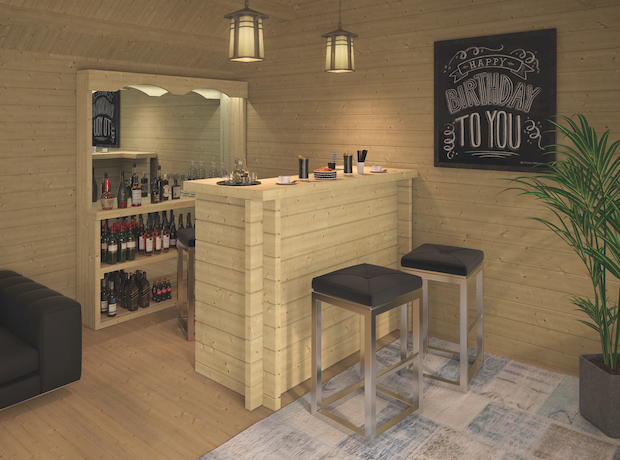
Benefits of your own Garden Shed Pub
There are several benefits to having a garden pub or outdoor bar at home, including:
- Convenience: Having a garden pub allows you to enjoy drinks and socializing with friends and family without leaving your home. You can also save money by avoiding expensive bar tabs and restaurant bills.
- Comfort: An outdoor bar can provide a comfortable and relaxed environment, with fresh air and natural surroundings. You can enjoy the beauty of your garden while sipping your favorite drink and chatting with your loved ones.
- Entertainment: A garden pub can be a great source of entertainment, whether you’re hosting a party, having a BBQ, or just spending time with friends. You can add games, music, and other activities to enhance the experience.
- Increased Home Value: A well-designed garden pub can add value to your home and make it more attractive to potential buyers. It can also make your home stand out from others in your neighborhood.
- Health Benefits: Spending time outdoors in your garden pub can have numerous health benefits, including reducing stress, improving mood, and providing a source of vitamin D from the sun.
- Eco-Friendly: By having a garden shed pub, you can reduce the need to travel to bars and restaurants, which can help reduce your carbon footprint and save on fuel costs.
Overall, a garden pub can be a great investment for those who enjoy socializing and entertaining at home, and want to create a cozy and inviting atmosphere in their garden.
Media Attention from the Leipzig Garden Pub Log Cabin
Not only were we impressed with the work Mark has done to his Leipzig Log Cabin, the ‘Watford Observer’ were roused by it as well!
Read their “Watford FC fan builds epic Hornets pub in garden near Luton” article.
In Conclusion
Wow! What a spectacular use of the Leipzig Log Cabin! It is apparent that Mark has put a lot of effort and personality into making the cabin into a garden shed pub of his very own. SInce building the Garden pub, Mark has extended his garden experience by adding an additional patio area to the front of the cabin. This comes in handy for when he has guests over for BBQ’s and family gatherings.
This garden pub is the ultimate in home entertainment, with space for gaming, lounging, drinking and watching TV all under the same roof.
Customer Feedback of the Leipzig Garden Shed Log Cabin
When asked if he was pleased he chose TUIN, Mark responded by saying.
“I am extremely happy with my purchase, it has delivered many hours of enjoyment”
When asked if he would use TUIN for any further items in the future, he responded with.
“I would not have any hesitation in using Tuin in the future”
Mark continued to say.
“I have already recommended Tuin to a number of people and would not hesitate in doing so again.”
Feedback from some of our other customer include:


At TUIN we are always interested in how customers have used their log cabins to their full potential. If you have an inspirational log cabin you would like to share with us, please get in touch. We may even pay you a visit.






