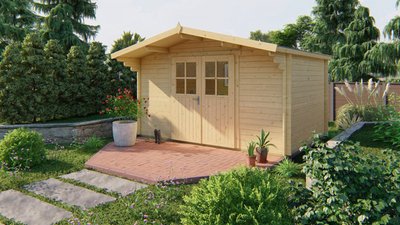Summerhouses
Ready to transform your garden? Discover the perfect summerhouse for your garden with or full range of high-quality summerhouses, all with a 10-year guarantee.
A summerhouse is more than just a stylish addition to your garden. It can provide a peaceful garden retreat providing additional space for relaxation, entertaining, or working from home. Why not create your own garden office, peaceful reading nook, or even a hobby space?
Built from slow-grown spruce for superior strength, all of our buildings are designed to withstand Scandinavian winters, which means they’re built for longevity and durability!
We offer Klarna so you can spread the cost of your summerhouse and start creating your dream garden today.
Browse our full range of summerhouses.
Quick menu links
55 products













































Best-selling summerhouses


Ready to enhance your outdoor space with a summer house?
We provide a wide selection of garden summer houses that can be used for a range of purposes. You can choose between modern or more traditional designs and find the size and materials that suit your need and space.
Adding a summerhouse to your garden allows you to create a space that works for you. Whether it’s a garden office, entertaining space, a garden pub or a cosy guest room, we’ve got the summerhouse to suit your needs.
At Tuin, we want to help you create the perfect outdoor space. Our team has over 50 years of industry experience and we’ve provided thousands of customers with reliable, long-lasting summerhouses.
High-quality materials
Each of our summerhouses is constructed using slow-grown spruce which is used for its durability and resistance to warping. Designed to withstand Scandinavian winters, our wooden summerhouses are not just durable, they’re stylish too so you can be assured you’re buying a building that will last and add a feature to your garden.
10-year guarantee
Each of our summerhouses is provided with a 10-year guarantee providing peace of mind that you’re making a long-term investment for your home.
Flexible payment options
You can now pay for your summerhouse with Klarna to spread the cost of your summerhouse into convenient payments. It’s never been easier to bring your dream garden to life.
Expert customer service team
Our customer service team has over 50 years of industry experience and we’re based in the UK so we can offer impartial advice and guidance to help you find the right summerhouse for you. Plus, once your summerhouse is built, we’ll even come out to visit you if you experience any problems.
DIY Summer House Kits
All our garden summerhouses are designed for self-assembly, including all the fixings. With just a few tools, you can build your log cabin summer houses at any DIY level. The interlocking logs fit easily into one another, and our windows all come pre-assembled. This means you don’t have to put them together; you just simply need to slot them in.
All kits are included with pictorial instructions, alongside our very detailed Installation Guide and Summerhouse Advice. However, for any reason you may not want or be able to install your garden building on your own. We also offer an installation service.
Why choose a Tuin summerhouse?
✔️ 50 years’ industry experience
✔️ Hands-on, experience-driven advice and guidance
✔️ UK-based personable and approachable team
✔️ Free delivery to most of the UK
✔️ Consistent & reliable product quality (no mixed timber species)
✔️ Slow grown wood provides secure, weather-resistant construction
✔️ 10-year product guarantee
✔️ Products engineered for durability





