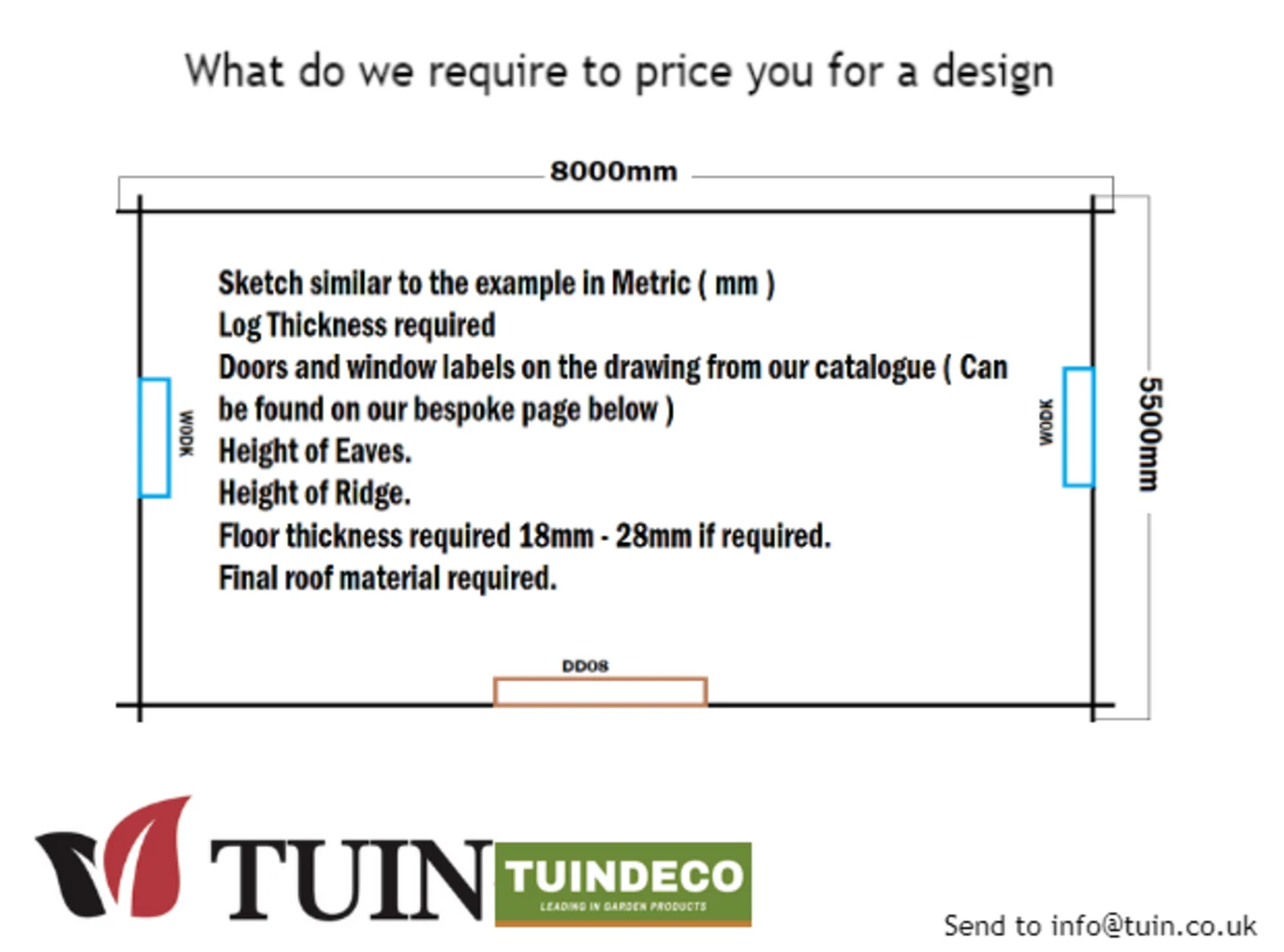
Quality check:
All bespoke log cabins have the same standards as our standard ones.
No Mixed timbers known as Spruce and Pine mix.
Slow Grown Spruce Logs.
Wind and Watertight Connection.
10-year anti-rot promise.
14% moisture content.
Dutch Standards.
Approximate Delivery Time: Estimated Around 8 - 12 Weeks*
If you cannot find a Log Cabin that suits your exact needs or requires alterations to our off-the-shelf cabins we can make one for you.
Submit Your Request Here
You can either submit your request through the above link or alternatively please read the information below and send your request to info@tuin.co.uk
Customers Sketch:
If you would like us to quote for a bespoke building please send us a sketch of the layout you require, please detail in metric:
Log Thickness required.
Position of doors and windows.
Label the drawing using our Bespoke Windows and doors selection -
Height of Eaves & Ridge Height
Floor thickness required 18mm - 28mm if required.
Roof material required?
When we receive your sketch we will let you know we have received it and may offer amendments or advice. It will then be sent to the bespoke department in Holland. A quote based on your sketch and requirements will then be provided.
Please be aware the factory requires the dimensions listed on the drawing and cannot accept scaled drawings.
If you are satisfied with the quotation we will then draw plans for you, Should you place an order we ask for a 50% deposit for the building via a secure payment link. Once the building has been fully produced and ready to be delivered to you we will then reach out to you with the remaining balance. The deposit for bespoke would be non-refundable.
If you wish to visit our showroom for a chat regarding bespoke, this can be arranged. Please let us know in advance as there may not always be someone here to assist with this, the process is preferred to be done via email so there is a digital record of requirements from both parties.


