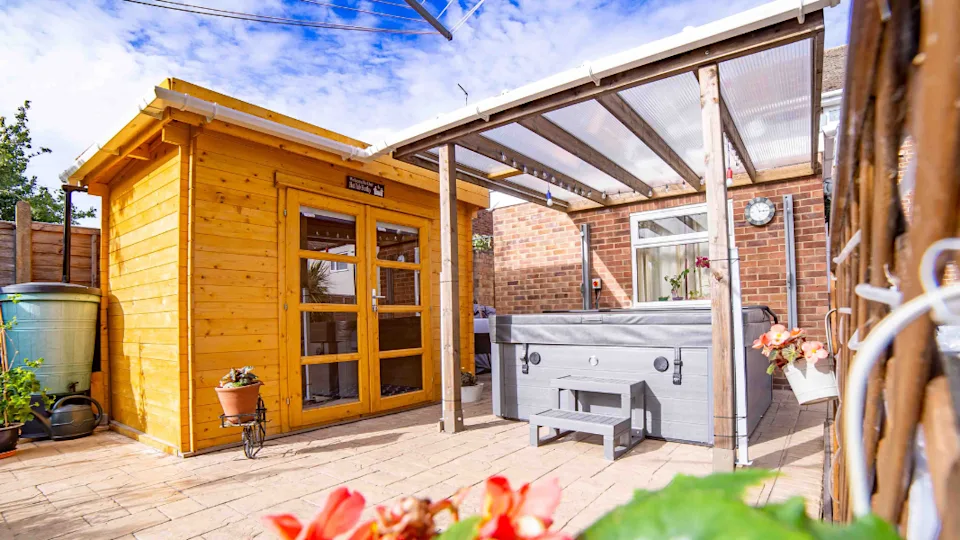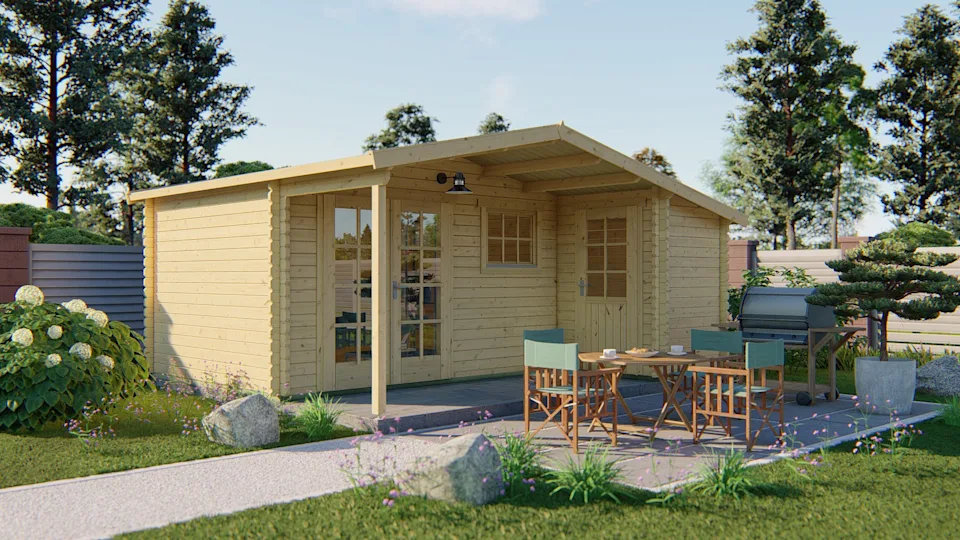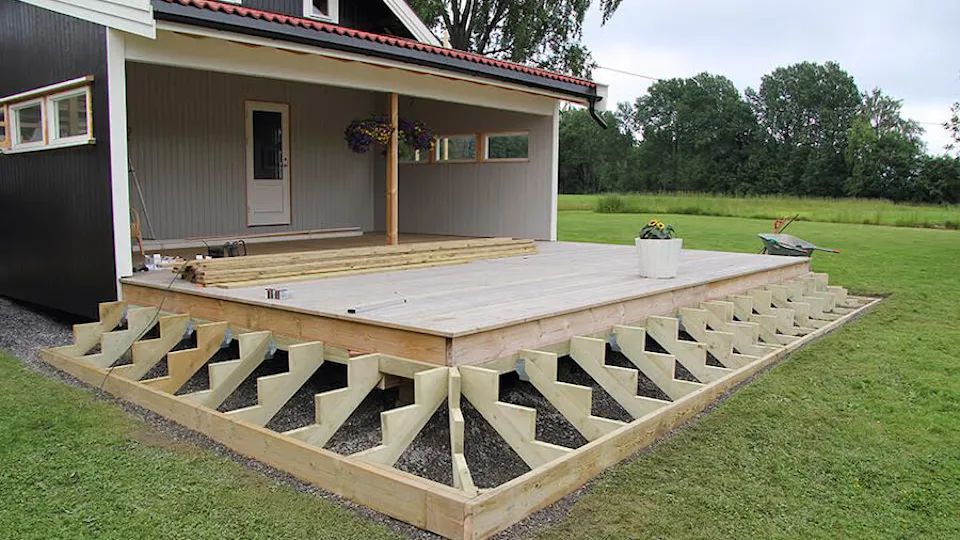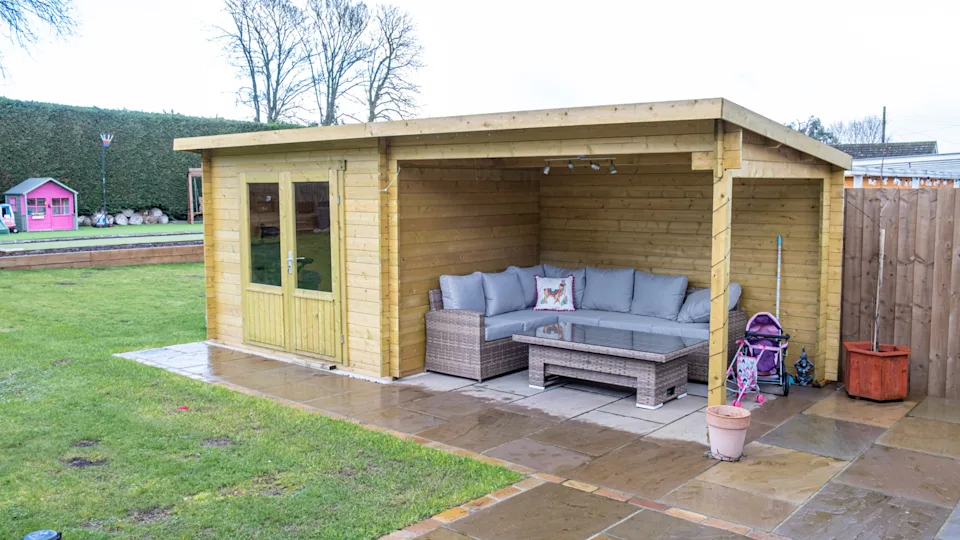Log cabins
Transform your outdoor space with one of our high-quality log cabins. As well as a stylish addition to your garden, a log cabin offers year-round benefits, providing you with additional space for relaxation, work, or storage.
Whether you’re looking for a peaceful garden office, a home gym, a creative studio or cosy retreat, our versatile log cabins are designed to suit a range of purposes. Built from slow-grown spruce for strength and durability, our log cabins are designed to withstand Scandinavian winters. This means they will be a long-lasting investment for your home and provide peace of mind.
Take a look at our full selection of log cabins today and experience the benefits of having your own stylish, functional space in your garden.
Quick menu links
157 products































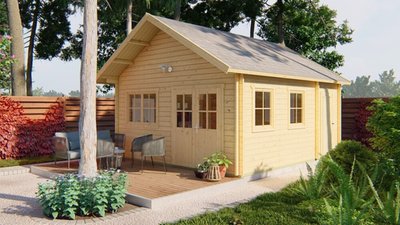


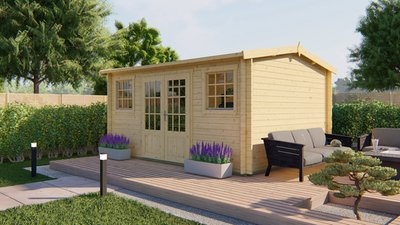










Best selling Log Cabins




Why choose a log cabin for your garden?
Investing in a log cabin will add a versatile space to your home that will enhance your lifestyle. Whether you’re looking for a home office, a garden gym, a guest room, or a peaceful retreat, our log cabins provide the perfect solution.
Durable and long-lasting
All our log cabins are manufactured from slow-grown spruce, a dense and durable wood that provides long-lasting strength and a durable garden structure. Designed to withstand Scandinavian winters, our log cabins are wind and watertight and, unlike other wooden garden buildings, will not shrink or expand depending on the weather. Unlike pine wood, spruce wood is denser so absorbs less water in cold, wet weather, allowing our log cabins to withstand winter months better. Each log cabin is provided with a 10-year guarantee for your peace of mind.
Flexible payment options
We have added Klarna as a payment option to our website so you can spread the cost of your new log cabin and start building your dream garden today.
Expert support when you need it
Our small, UK-based team is always on-hand to offer expert, impartial advice. From choosing the right design to tips on assembly and maintenance, we’re with you every step of the way. Plus, if you have any problems once your log cabin has been constructed, we’ll come to visit you and help fix the problem.
Log cabin wall thicknesses explained
19mm Thick Logs
This is a shed, ideal for storage and sturdier than traditional panel construction. Ideal for garden tools, bicycles, and seasonal items, its thinner walls make it lightweight and easier to assemble.
28 - 34mm Thick Logs
This is a summerhouse. These are a great all-rounder and lend themselves well to occasional usage. However, with modifications they can be perfect for all year around use. Generally, though, we would recommend you opt for a thicker log for more thermal capacity for all year around use.
40 - 45mm Thick Logs
This is a log cabin. More appropriate for annual usage, this range is a good balance between heat costs and budget costs of the actual log cabin. Regardless, you will need to add insulation to the roof along with the floor for optimal year-round use.
58mm Thick Logs
A very strong and sturdy building with high thermal capacity. This is the thickness to choose if you are looking for reliable annual usage without being too large. Floor and roof insulation will be needed.
70mm Thick Logs
Our largest cabin thickness, this is the best size for full time accommodation. If you are looking for a residential building or a granny annexe, this is the thickness for you. As these buildings are on the larger size, you will need to check with local building regulations and get planning permission in most cases. Contact us for our advice.
Frequently Asked Questions
Types of log cabins available at Tuin
Traditional style log cabins
Our range of traditional style log cabins feature a classic Scandinavian design. With classic pitched roofs, sturdy timber walls and charming wooden features, these log cabins provide a countryside retreat-style look. A traditional log cabin adds character and style to your home while providing a versatile area for relaxation, entertaining, or working from home.
Contemporary style log cabins
Contemporary style log cabins offer a sleek aesthetic that provides a modern look for any outdoor space. Modern log cabins provide a bright and airy space and create a striking focal point for your garden. Their simplicity makes them ideal for use as a stylish garden office, a relaxing lounge, or a guest retreat.
Corner log cabins
Transform your empty garden space with a corner log cabin. These log cabins will provide you with the additional space you need to extend your living space while tucking away into a corner of your garden and leaving plenty of functional space. Gain that additional year-round space you want without overcrowding your garden. Our corner log cabins tuck away so well in any corner nestled under some greenery.
Why choose a Tuin log cabin?
✔️ 50 years’ industry experience
✔️ Hands-on, experience-driven advice and guidance
✔️ UK-based personable and approachable team
✔️ Free delivery to most of the UK
✔️ Consistent & reliable product quality (no mixed timber species)
✔️ Slow grown wood provides secure, weather-resistant construction
✔️ 10-year product guarantee
✔️ Products engineered for durability
Log cabin inspiration












