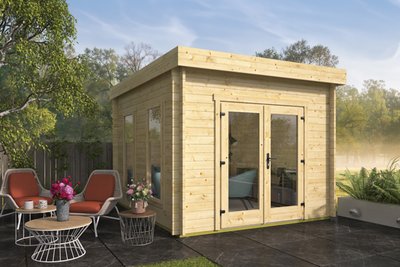Bridgend Log Cabin 6.78m x 6.78m
- Product number
- P014903/11







11,069.40
Details
- Depth
- 6,78 m
- Width
- 6,78 m
- Height
- 2,29 cm
- 10 year timber guarantee *
- Unbeatable Industry Knowledge
- Free delivery to most UK homes *
Can we help you?
Product Options
Please select your desired options below
Modern Roofing Material
I will buy my own.

High Performance Easy Roofing (Self-adhesive)
614.44
incl. vat

EPDM Rubber Roofing CBI Set 1 (Glue inc)
728.90
incl. vat
Foundation Beams
I will buy my own.

9x Composite Profiled Foundation Beams
288.45
incl. vat
Flooring Options
I will buy my own.

7x Spruce Floor Kits 18mm
0.-
incl. vat

9x Spruce Floor Kits 26mm
482.58
incl. vat
Insulate Your Building Here
I will buy my own.

Roof and Floor Insulation Kit
2,048.57
incl. vat
Treatment Options
11,069.40
incl. vat
- 10 year timber guarantee *
- Unbeatable Industry Knowledge
- Free delivery to most UK homes *
Benefits
A stylish L-Shaped log cabin, Featuring Two sheltered areas and an enclosed log cabin
Double glazing throughout for added heat retention
Specifications
- Weight
- 1700 kg
- Wall thickness
- 70 mm
- Material
- Wood
- Wood type
- Scandinavian spruce
- Colour
- Natural
- Width
- 6,78 m
- Depth
- 6,78 m
- Height
- 2,29 cm
Bridgend Log Cabin 6.78m x 6.78m
Create a spacious and inviting communal garden area with our unique Bridgend Corner Log Cabin. A contemporary flat roof model in 70mm logs. The Bridgend is a stunning addition to a corner location. Centrally there is the enclosed log cabin measuring 3.68m x 3.68m and flanked either side are two gazebo areas. Great for bbq's and outdoor lounging, relaxing and dining. Being made of 70mm logs with double glazing this could also become your outdoor office. Overall the cabin is 6.78 x 6.78m.
Add a sleek and stylish focal point to any outdoor space with the contemporary flat roof modern Log Cabin. Unlike a traditional wooden garden shed, the Bridgend modern log cabin is constructed using individual interlocking Spruce logs. This model is available in a 70mm log thickness and is free from finger jointing and timber mixing - all signs of a first rate garden building.
All Tuin log cabins are supplied untreated as standard. Don't forget about insulating your Log Cabin.
The Bridgend Log Cabin features
As standard, the Bridgend comes with the following:
70mm interlocking wall logs
Triple conical tongue and groove for stability
Standard foundation beams
Fixing kit and instruction manual
Metal air vents for circulation
Threaded storm rods for added protection
Matching Timber Doors and Windows (Double Glazed)
Metal storm bars for enhanced protection against the elements
Metal air vents for improved airflow and ventilation
Hook-and-eye and twist locks supplied for doors
Dimensions
Overall Dimensions: 6.78m x 6.78m
Enclosed log cabin: 3.80m x 3.80m
Cabin Internal Dimensions: 3.46 x 3.46m
Gazebo Canopy: 2.9m
Building Footprint: 6.58m x 6.58m
Height: 2.30m
Overhang (at all sides): +-0.30m
Pent Roofing Options:
We offer Two different types of roofing for this pent log cabin.
Easy Roofing (High Performance Polyester Base): The second best option. Arrives in 5x1m rolls with a self-adhesive backing. Can be finished with metal or timber roofing trims. Lifespan of 15+ years.
EPDM (Ethylene Propylene Diene Terpolymer) Rubber roofing: The best option. Supplied in a single sheet with no natural overlaps. We supply two types of adhesive: a spray glue for the majority of the surface area and a tube for a fill gun for the edges. Metal modern roofing trims are a good extra to consider. Lifespan of 20+ years.
Please Note: Due to the configuration of this cabin please consider this building to be an advanced build. This is not a simple flat pack project and is a little more complicated to install than a normal log cabin. If you are not experienced or able to interpret building plans. please contact us for the plans and advice before purchase especially if you are installing yourself or using inexperienced installers.
Often bought together with
Alternative products

4,584.30

- Free 18mm Spruce Flooring ✅
- Free Treated Foundation Beams ✅
7,349.-

8,574.30









