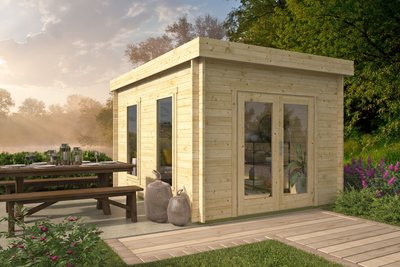Annette Corner Log Cabin with Gazebo 7.0 x 4.0m
- Product number
- P013896








9,749.-
Details
- Depth
- 400 cm
- Width
- 700 cm
- Height
- 2,4 m
- 10 year timber guarantee *
- Unbeatable Industry Knowledge
- Free delivery to most UK homes *
Can we help you?
Product Options
Please select your desired options below
Roofing Options
I will buy my own.

Felt Roofing Kit (incl. Glue & Nails)
0.-
incl. vat

High Performance Easy Roofing (Self-adhesive)
358.43
incl. vat

EPDM Rubber Roofing Set 19 (Glue inc)
588.01
incl. vat
Foundation Beams
I will buy my own.

6x Standard Foundation Beams
0.-
incl. vat

6x Tanalised Profiled Foundation Beams
103.92
incl. vat

6x Composite Profiled Foundation Beams
192.30
incl. vat
Flooring Options
I will buy my own.

4x Spruce Floor Kits 18mm
0.-
incl. vat

5x Spruce Floor Kits 26mm
268.10
incl. vat
Insulate Your Building Here
I will buy my own.

Roof and Floor Insulation Kit
24.12
incl. vat
Treatment Options
9,749.-
incl. vat
- 10 year timber guarantee *
- Unbeatable Industry Knowledge
- Free delivery to most UK homes *
Benefits
Unique Summerhouse with Gazebo
Plenty of natrual light through the double doors and large windows
Falls under 2.5m in height to help avoid planning
Specifications
- Weight
- 1350 kg
- Wall thickness
- 40 mm
- Material
- Wood
- Wood type
- Spruce
- Colour
- Natural
- Width
- 700 cm
- Depth
- 400 cm
- Height
- 2,4 m
Annette Corner Log Cabin with Gazebo 7.0 x 4.0m
The Annette 40mm double glazed corner log cabin with a good size gazebo area to the side. The canopy can be placed either to the right or left as required.
Overall the building is 7.0 x 4.0m. The enclosed cabin is 3.0 x 3.0m with a 4.0m canopy to the side.
A grand focal point for any outdoor space, the Annette Corner Log Cabin features a pent roof making it a stunning feature. Manufactured using 40mm interlocking logs, this design benefits from a combination of double doors, two opening windows. The log cabin can be built with the gazebo either to the left or right.
The timber used to create the wall logs is a slow grown Spruce, this variety is chosen for its tight, dense wood grain. Tuin recognise that this produces a high quality garden building that is built to last. Don't forget about insulating your Log Cabin.
Supplied with EPDM and adhesive, a high quality and durable roofing material that will last for up to 20 years.
Please note, using a Drainage Outlet for EPDM roofs is highly recommended.
The Annette Log Cabin features as standard:
40mm interlocking wall logs
Double conical tongue and groove for stability
Double door
Two opening windows
Side Gazebo
Quality door and window fittings
Double glazing
Fixing kit and instruction manual
Wind and watertight connections
Minimum 16mm Tongue and Groove Roof Boards
Metal storm bars for enhanced protection against the elements
Metal air vents for improved airflow and ventilation
Hook-and-eye and twist locks supplied for doors
Dimensions:
Overall Dimensions: 7.00m x 4.00m
Building Footprint: 6.80m x 2.80m
Log Cabin Internal Dimensions: 2.72m x 2.72m
Ridge Height: 2.4m
Door Height (including frame): 1.90m
Gazebo: 4.0m
Quality check:
No Mixed timbers known as Spruce and Pine mix
Slow grown Spruce timber throughout
No Finger Joints in wall logs
Wind and Watertight Log Connection
10 year anti rot promise
14% moisture content
Dutch Standards
Pent Roofing Options:
We offer three different types of roofing for the pent log cabins.
Felt Roofing Kit: Standard rolls of roofing felt. Supplied with clout nails and felt glue. This option has the shortest lifespan of 2-3 years and will need replacing over time.
Easy Roofing (High Performance Polyester Base): The second best option. Arrives in 5x1m rolls with a self-adhesive backing. Can be finished with metal or timber roofing trims. Lifespan of 15+ years.
EPDM (Ethylene Propylene Diene Terpolymer) Rubber roofing: The best option. Supplied in a single sheet with no natural overlaps. We supply two types of adhesive: a spray glue for the majority of the surface area and a tube for a fill gun for the edges. Metal modern roofing trims are a good extra to consider. Lifespan of 20+ years.
Often bought together with
Alternative products

8,574.30

5,284.30

4,164.30










