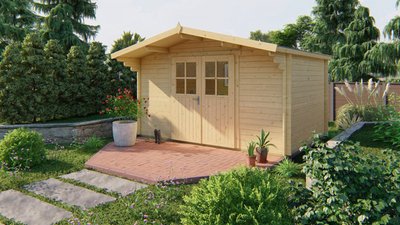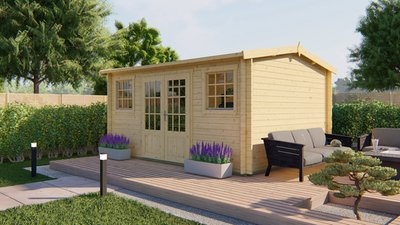Peter Log Cabin 3x3m
- Product number
- P014242
- The Peter with dimensions of 3.0 x 3.0m with a front porch overhang, a very popular building and an excellent alternative to a traditional shed.
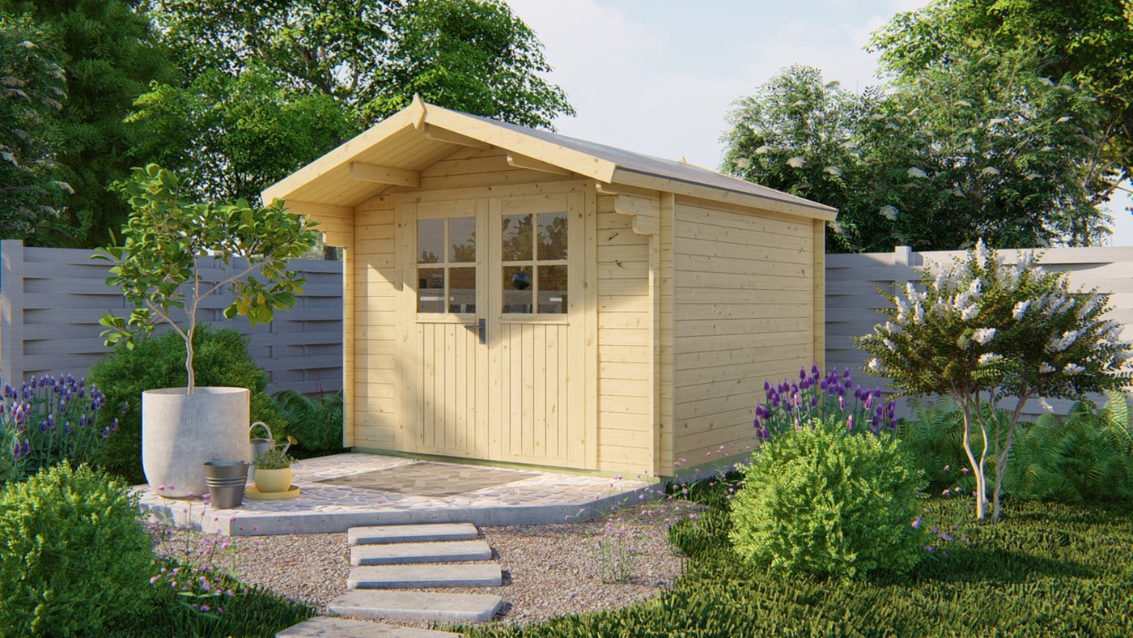
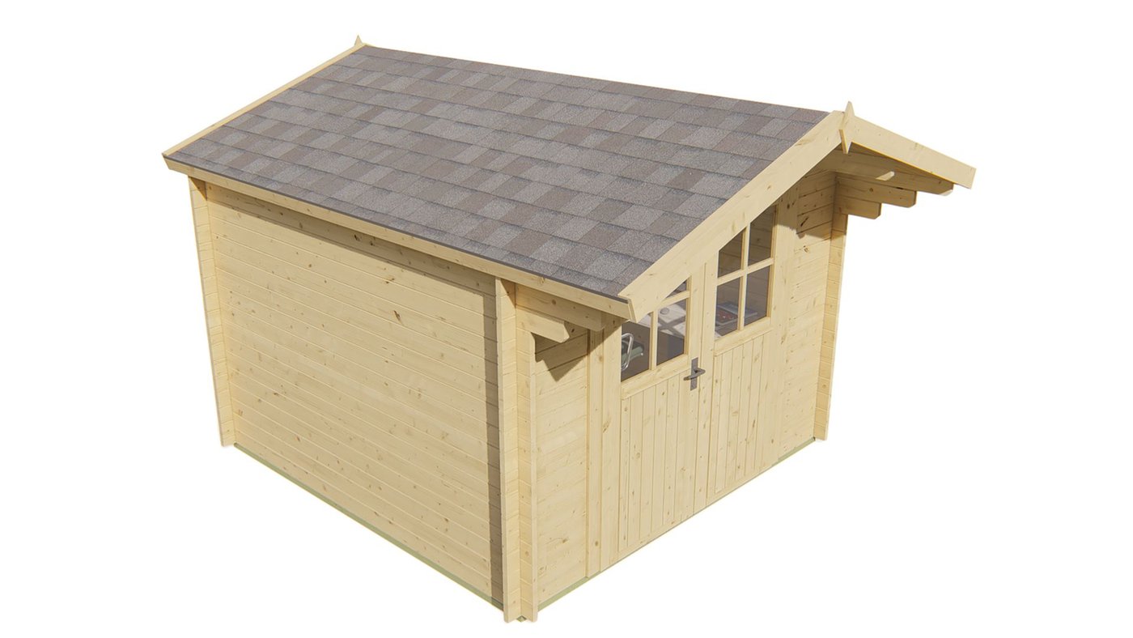
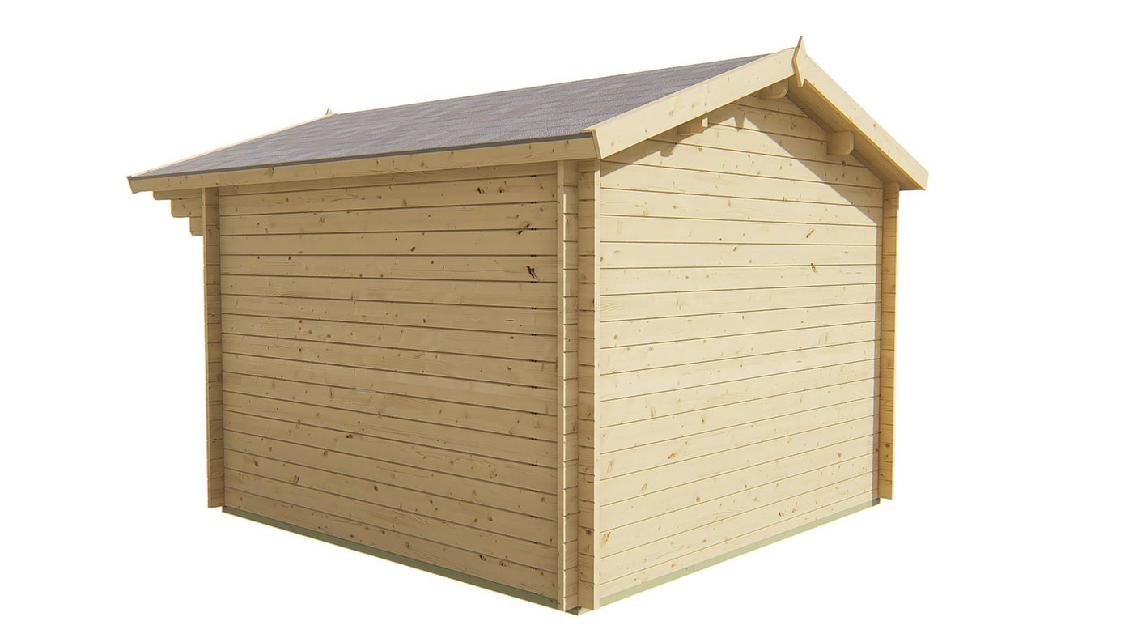
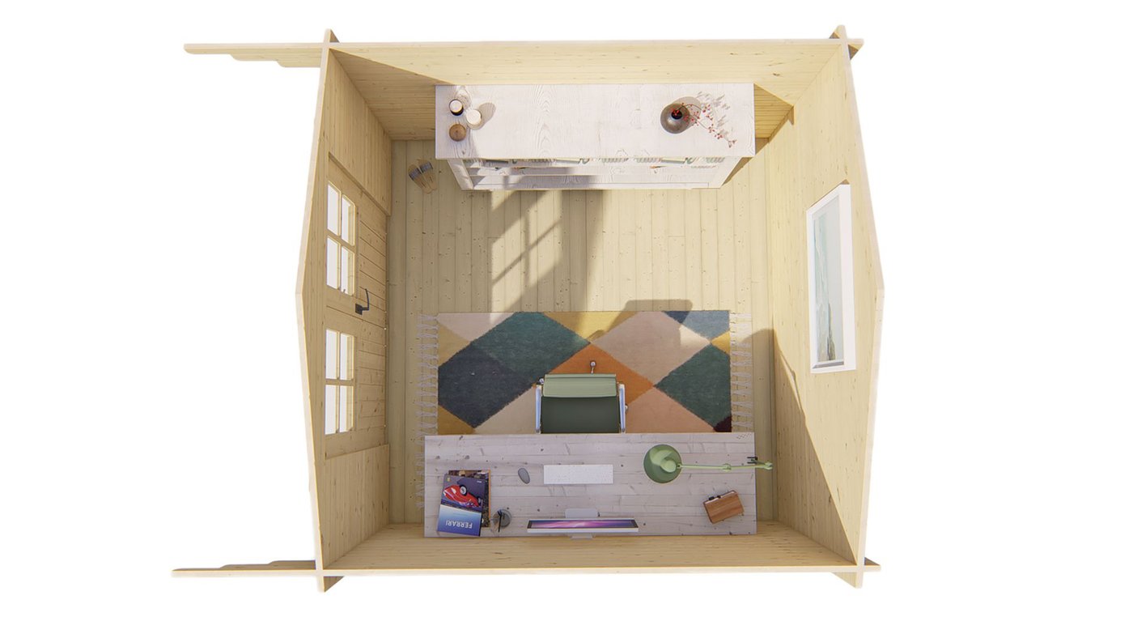
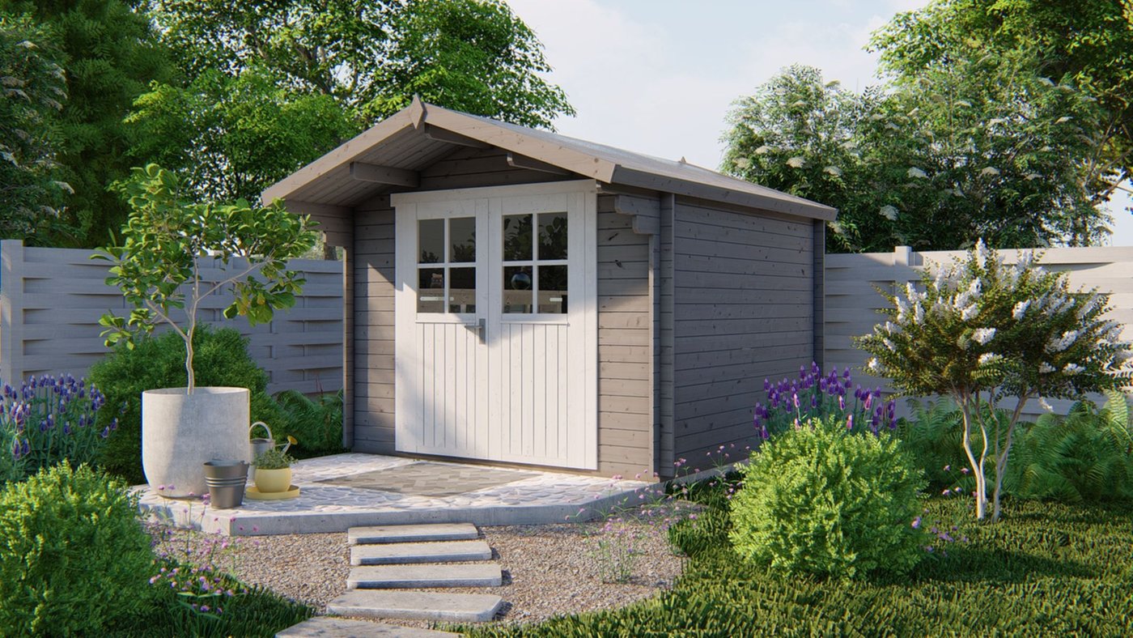
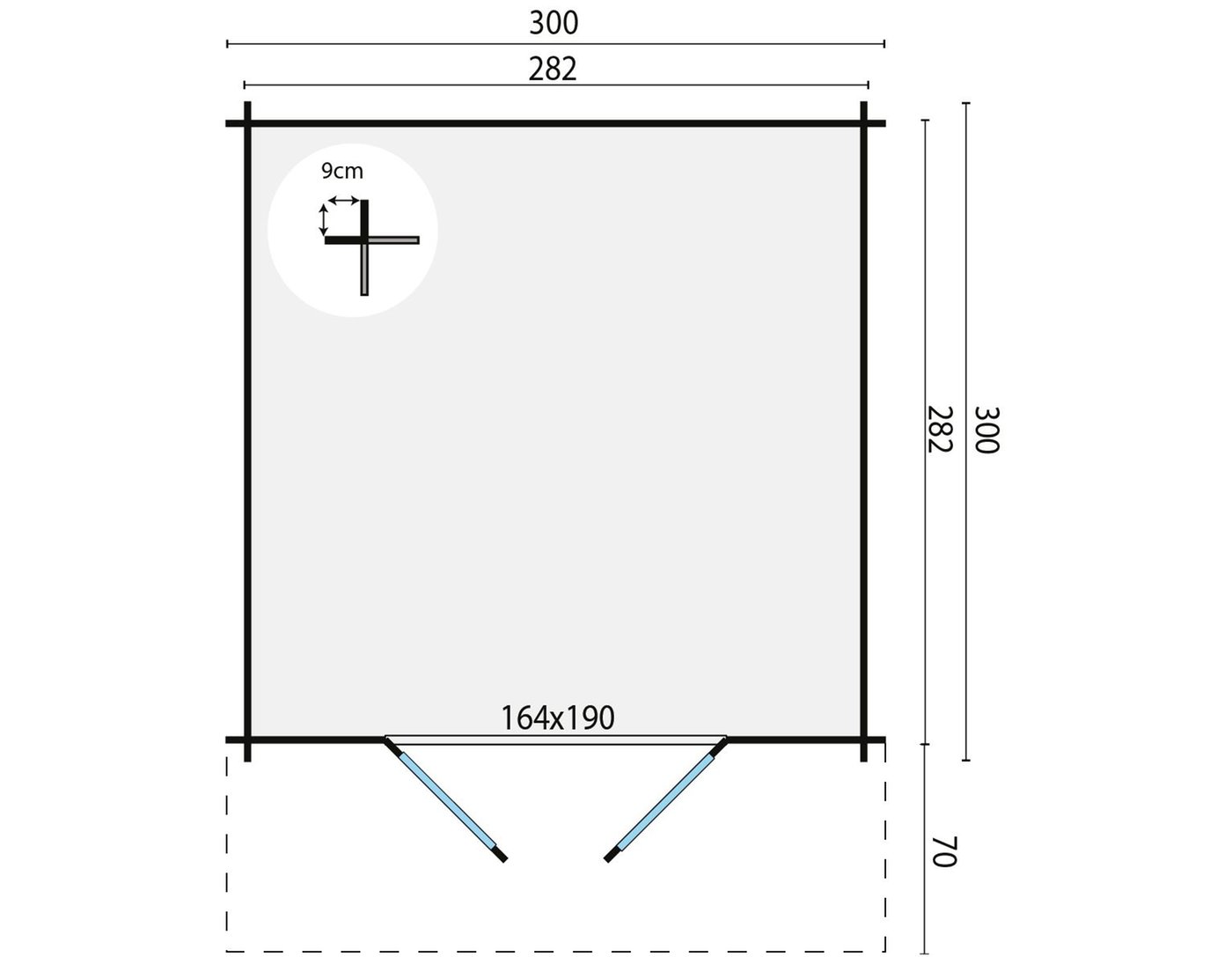

2,624.30
Details
- Depth
- 350 cm
- Width
- 300 cm
- Height
- 236 cm
- 10 year timber guarantee *
- Unbeatable Industry Knowledge
- Free delivery to most UK homes *
Product Options
Please select your desired options below
Roofing Material
I will buy my own.

Felt Roofing Kit (incl. Glue & Nails)
0.-
incl. vat

6x Black Straight Roofing Shingles
120.60
incl. vat

6x Red Straight Roofing Shingles
123.72
incl. vat

6x Green Straight Roofing Shingles
123.72
incl. vat

6x Brown Straight Roofing Shingles
123.72
incl. vat

6x Black Curved Roofing Shingles
124.02
incl. vat

6x Green Curved Roofing Shingles
124.02
incl. vat

6x Black Hexagonal Roofing Shingles
158.52
incl. vat

6x Red Hexagonal Roofing Shingles
158.52
incl. vat
Foundation Beams
I will buy my own.

4x Standard Foundation Beams
0.-
incl. vat

4x Tanalised Profiled Foundation Beams
69.08
incl. vat

4x Composite Profiled Foundation Beams
128.20
incl. vat
Flooring Options
I will buy my own.

4x Spruce Floor Kits 18mm
0.-
incl. vat

5x Spruce Floor Kits 26mm
268.10
incl. vat
Insulate Your Building Here
I will buy my own.

Roof and Floor Insulation Kit
729.86
incl. vat
Treatment Options
2,624.30
incl. vat
- 10 year timber guarantee *
- Unbeatable Industry Knowledge
- Free delivery to most UK homes *
Benefits
Ideal for smaller gardens
Features a front canopy
Double doors for easy access
Thicker summerhouse walls (34mm)
Specifications
- Weight
- 720 kg
- Wall thickness
- 34 mm
- Material
- Wood
- Wood type
- Scandinavian spruce
- Colour
- Natural
- Width
- 300 cm
- Depth
- 350 cm
- Height
- 236 cm
Our products in your garden




Peter Log Cabin 3x3m
34mm Log cabin. The Peter with dimensions of 3.0 x 3.0m with a front porch overhang, a very popular building and an excellent alternative to a traditional shed.
A stylish cabin with a front canopy area in 34mm interlocking wall logs. Double, glazed door. Built using first rate Spruce timber, this variety is chosen for its tight, dense wood grain. Supplied untreated, the Peter log cabin will require treatment as soon as it has been installed.
The Peter Log Cabin features
As standard, the Peter comes with the following:
Conical tongue and groove for stability
34mm Tongue and Groove interlocking logs
Double half glazed door
Quality door fittings
Real glass
Fixing kit and instruction manual
Wind and watertight connections
Minimum 16mm Roof Boards
Metal storm bars for enhanced protection against the elements
Metal air vents for improved airflow and ventilation
Hook-and-eye and twist locks supplied for doors
Dimensions
Overall Dimensions: 3.0 x 3.0m
Footprint: 2.80 x 2.80m
Internal Dimensions: 2.73m x 2.73m
Ridge Height: 2.36m
Eaves Height 1.89m
Front porch: 0.70m
We highly recommend shingles with your log cabin: The final finish is far more superior and turns a shed into a stunning log cabin. Ordinary felt will last two - three years. Shingles will last for at least 15 years and it is unlikely you will ever need to replace them.
Reviews
Based on 82 reviews
5
4
3
2
1
Most relevant reviews
I ordered my Peter cabin after my parents bought 2! These buildings are incredible quality with virtually zero warped sections. The best part with this kit was that unlike "other" companies products I actually had a few too many of each piece of wood, which I believe accounts for any warped sections.. not that I needed them! The free roofing shingles really elevate the look of the building to much more than a mere garden shed!!! I am one very happy customer!
Delighted with this product and would definitely recommend. It took a few days to install, but I added insulation too the roof as well as the floor, which I added with my own materials. Unfortunately on the day we had an electrical issue, which didn't allow me to use our computer, but would strongly recommending following the video. [didn't enjoy the sound track]. I added two coats of sikkens, it is expensive but I have used this product before and I think it is good. I have had good comments from my neighbours as it is a good looking log cabin.





