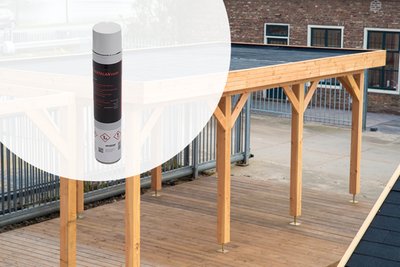Uddel Modern Summerhouse 3.8 x 2.6m
- Product number
- P014295
- Our Uddel Modern summerhouse is a great addition to any garden, offering the perfect blend of contemporary design and practicality. Measuring 3.8 x 2.6m (12ft 5.6” x 8ft 6.4”), this model provides the ideal space for relaxation, creativity, or productivity.







3,184.30
Details
- Depth
- 260 cm
- Width
- 380 cm
- Height
- 225 cm
- 10 year timber guarantee *
- Unbeatable Industry Knowledge
- Free delivery to most UK homes *
Product Options
Please select your desired options below
Roofing Options
I will buy my own.

Felt Roofing Kit (incl. Glue & Nails)
0.-
incl. vat

High Performance Easy Roofing (Self-adhesive)
204.81
incl. vat

EPDM Rubber Roofing Set 9 (Glue inc)
352.22
incl. vat
Foundation Beams
I will buy my own.

5x Standard Foundation Beams
0.-
incl. vat

5x Tanalised Profiled Foundation Beams
86.80
incl. vat

5x Composite Profiled Foundation Beams
160.25
incl. vat
Flooring Options
I will buy my own.

5x Spruce Floor Kits 18mm
0.-
incl. vat

6x Spruce Floor Kits 26mm
321.72
incl. vat
Insulate Your Building Here
I will buy my own.

Roof and Floor Insulation Kit
754.73
incl. vat
Treatment Options
3,184.30
incl. vat
- 10 year timber guarantee *
- Unbeatable Industry Knowledge
- Free delivery to most UK homes *
Benefits
Under 2.5m in height to help avoid planning
Sleek, Modern roof style
Highly set front window to maximise wall space underneath
Specifications
- Weight
- 1000 kg
- Wall thickness
- 28 mm
- Material
- Wood
- Wood type
- Scandinavian spruce
- Colour
- Natural
- Width
- 380 cm
- Depth
- 260 cm
- Height
- 225 cm
Our products in your garden



Uddel Modern Summerhouse 3.8 x 2.6m
A stylish and versatile garden space
The flat roof Uddel Modern summerhouse is perfect for any contemporary garden. The outward opening double doors mean you can connect the inside with your garden and enjoy a peaceful retreat, despite the inclement UK weather.
The roof has a slight pitch for water drainage, but the bargeboards conceal this, so it appears to be flat. This model is fully customisable – the doors and windows can be moved to a position that suits your needs, and the wood is untreated so you can stain or paint your summerhouse to your taste.
Whether you’re looking for somewhere to relax, entertain or work, this is the perfect solution.
What does our summer house kit include?
All of our summer houses are self-build so we provide you with everything you need to build your perfect garden getaway:
28mm interlocking wall logs
Conical tongue and groove for stability
Double door
Quality door fittings
Real glass
Fixing kit and instruction manual
Wind and watertight connections
Minimum 16mm tongue and groove roof boards
Metal storm bars for enhanced protection against the elements
Metal air vents for improved airflow and ventilation
Hook-and-eye and twist locks supplied for doors
Product dimensions
Overall Dimensions: 3.8m x 2.6m
Building Footprint: 3.62m x 2.42m
Internal Dimensions: 3.56m x 2.36m
Height: 2.25m
Door Height (including frame): 1.95m
Overhang (at all sides): 150mm
Pent Roofing Options:
We offer three different types of roofing for the pent log cabins.
Felt Roofing Kit: Standard rolls of roofing felt. Supplied with clout nails and felt glue. This option has the shortest lifespan of 2-3 years and will need replacing over time.
Easy Roofing (High Performance Polyester Base): The second best option. Arrives in 5x1m rolls with a self-adhesive backing. Can be finished with metal or timber roofing trims. Lifespan of 15+ years.
EPDM (Ethylene Propylene Diene Terpolymer) Rubber roofing: The best option. Supplied in a single sheet with no natural overlaps. We supply two types of adhesive: a spray glue for the majority of the surface area and a tube for a fill gun for the edges. Metal modern roofing trims are a good extra to consider. Lifespan of 20+ years.
Reviews
Based on 33 reviews
5
4
3
2
1
Most relevant reviews
First and fore most I'd like to say I really like this cabin and enjoyed assembling it. It looks great at the bottom of my long narrow Victorian garden. Delivery was fantastic, to kerbside, bang on time and helpful. Initial assembly of foundation beams walls and rafters straight forward and intuitive. Now to the issues; Instructions for the Pent roof and Barge boards were really unclear, contradictory and ambiguous at times. Also some guidance about how best to apply Easi Membrane to the corners of a pent roof would be hugely helpful. This was the first time I have assembled anything like this, clearer diagrams would have made this a lot easier especially as the build took place in late September just as the Monsoon season broke. However the weather is the weather. The one surprising, disappointing and negative note was the presence of woodworm damage to three separate bits of timber. [ 1x cabin wall, 2x roof boards]. This was only really noted after assembly. Given the emphasis Tuin places on the quality of the timber it uses I wasn't looking out for this as a potential issue. No other reviews mention this nor does Tuin say this is a possible issue and what to do about it. I treated the affected timber and hopefully it will have no long term consequences.
Very pleased with our new cabin. Excellent Service - Communication was very good, delivery on time. Materials are good quality. Two people needed to erect, took two days to complete. Would definitely recommend this company.











