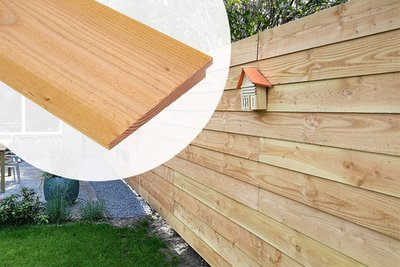Log Garage With Carport Berggren 4 x 8.3m
- Product number
- P013644
- 58mm Log Garage With Carport, the Berggren measures 4.0x8.30m. A substantial apex roof building, split into two to provide both a garage and carport.













10,284.85
incl. vat
Details
- Depth
- 8,3 m
- Width
- 7,65 m
- Height
- 3,31 m
- 10 year guarantee *
- Unbeatable Industry Knowledge
- Free delivery to most UK homes *
Product Options
Please select your desired options below
Roof Shingles
I will buy my own.

25x Black Straight Roofing Shingles

25x Red Straight Roofing Shingles

25x Green Straight Roofing Shingles

25x Brown Straight Roofing Shingles

25x Black Curved Roofing Shingles

25x Green Curved Roofing Shingles

25x Black Hexagonal Roofing Shingles

25x Red Hexagonal Roofing Shingles
Foundation Beams
I will buy my own.

Standard Foundation Beams

Composite Profiled Foundation Beams

Hardwood Profiled Foundation Beams
- 10 year guarantee *
- Unbeatable Industry Knowledge
- Free delivery to most UK homes *
Pros and cons
Dual Purpose
Specifications
- Weight
- 3350 kg
- Wall thickness
- 58 mm
- Material
- Wood
- Wood type
- Spruce
- Colour
- White
- Width
- 7,65 m
- Depth
- 8,3 m
- Height
- 3,31 m
Log Garage With Carport Berggren 4 x 8.3m
58mm Log Garage With Carport, the Berggren measures 4.0x8.30m. A substantial apex roof building, split into two to provide both a garage and carport. Overall this building is 7.65m x 8.30m.
A substantial apex building in 58mm interlocking wall logs, this model is split into two to offer both a garage and carport.
Suitable for storing one vehicle, the garage doubles up as practical storage space for garden equipment. No need to open the double doors to retrieve smaller items, use the separate pedestrian side door for easy access. Supported by four posts, the carport will shelter any additional vehicles.
Built using first rate Spruce timber, the Dutch specify strict standards to which all Tuin log buildings must comply. Whilst all timber is specially selected for the interlocking construction, all buildings are free from finger jointing and mixing of timber species for the highest quality finish.
Arriving as untreated interlocking logs, this garage will require treatment as soon as it has been installed. A log cabin may be treated using a variety of methods including stains or paint. Pressure treatment is a great option for larger buildings
The Log Garage With Carport Berggren features as standard:
58mm interlocking wall logs
Conical tongue and groove for stability
Double garage doors without threshold
Single pedestrian door
Double window (1 tilt-turn and 1 turn)
Double glazing
Fixing kit and instruction manual
Wind and watertight connections
Minimum 16mm Tongue and Groove Roof Boards
Dimensions:
Overall Dimensions: 4.0m x 8.30m
Overall Dimensions including Carport: 7.65m x 8.10m
Building Footprint: 3.99m x 8.10m
Internal Dimensions: 3.62m x 7.96m
Ridge Height: 3.31m
Height Side Door (including frame): 1.93m
Height Garage Door (including frame): 2.20m
Door Width: 1.11m x2
Overhang: 0.20m
Berggren Log Cabin Optional Extras:
Note that quantities are approximate
Coloured Felt Roof Shingles
Storm kit
Shingle Glue (5)
Air Vent (2)
Profiled foundation beams in pressure impregnated timber, hardwood or composite (9)
Guttering 100mm
Optional Extras - Treatments
Please note, this cabin is supplied untreated, we recommend that the building is treated with high quality paints and treatments. They should be applied strictly to the manufacturer's recommendation. We also offer our own treatments:
Carefree treatment (21 2.5l tins)
Embadecor Stain (9 2.5l tins)
Embalan Paint (9 2.5l tins)
Impregnation Fluid (5 2.5l tins)
Quality check:
No Mixed timbers known as Spruce and Pine mix
Slow grown Spruce
Wind and Watertight Log Connection
14% moisture content
10 year anti rot promise
Dutch Standards
We highly recommend shingles with your log cabin: The final finish is far more superior and turns a shed into a stunning log cabin. Ordinary felt will last two - three years. Shingles will last for at least 15 years and it is unlikely you will ever need to replace them.
Often bought together with
Alternative products













