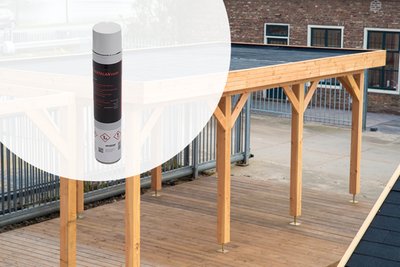Novalie Modern Summer House 3 x 2m
- Product number
- P013041
- The Novalie Modern summer house will help you transform your garden into a peaceful retreat. Measuring 3 x 2m (9ft 10.1” x 6ft 6.7�”), this model provides an inviting space perfect for relaxing in the summer months.
- 47bfe2ec-4011-57ba-bafe-dd7070ef7632














3,649.-
Details
- Depth
- 200 cm
- Width
- 300 cm
- Height
- 2,28 m
- 10 year timber guarantee *
- Unbeatable Industry Knowledge
- Free delivery to most UK homes *
Product Options
Please select your desired options below
Roofing Options
I will buy my own.

Felt Roofing Kit (incl. Glue & Nails)
0.-
incl. vat

High Performance Easy Roofing (Self-adhesive)
153.61
incl. vat

EPDM Rubber Roofing Set 4 (Glue inc)
198.71
incl. vat
Insulate Your Building Here
I will buy my own.

Roof and Floor Insulation Kit
539.11
incl. vat
Treatment Options
3,649.-
incl. vat
- 10 year timber guarantee *
- Unbeatable Industry Knowledge
- Free delivery to most UK homes *
Benefits
A fully glazed single door for plenty of natural light
Modern roof shape that's under 2.5m in height to help avoid planning
Specifications
- Weight
- 440 kg
- Wall thickness
- 19 mm
- Material
- Wood
- Wood type
- Scandinavian spruce
- Colour
- Natural
- Width
- 300 cm
- Depth
- 200 cm
- Height
- 2,28 m
Our products in your garden

Novalie Modern Summer House 3 x 2m
Transform your garden with a summer house
Our Novalie Modern summer house is a compact garden building that’s perfect for smaller gardens. Whether you’re looking for somewhere to relax, a home office space, or a craft room, this is the perfect solution.
The glazed front door allows light to flood in, creating a warm and inviting space suitable for a range of purposes. This model is available in 19mm logs which means it will be comfortable for use in the warmer months but if you want to use it year-round, you will need to add insulation during installation.
It’s also untreated so you will need to stain or paint your summer house once it’s installed to protect it and to ensure it matches the style of your garden.
What does our summer house kit include?
All of our summer houses are self-build so we provide you with everything you need to build your perfect garden getaway:
19mm interlocking wall logs
18mm floor
Conical tongue and groove for stability with sleek corner connections
Single door
Quality door fittings
Real glass
Fixing kit and instruction manual
Minimum 16mm tongue and groove roof boards
Metal storm bars for enhanced protection against the elements
Metal air vents for improved airflow and ventilation
Hook-and-eye and twist locks supplied for doors
Product dimensions
Overall Dimensions: 3m x 2m
Footprint: 2.88 x 1.88m
Internal Dimensions: 2.84m x 1.84m
Height: 2.28m
Door Height (including frame): 1.88m
Overhang (at all sides): 0.12m
Pent Roofing Options:
We offer three different types of roofing for the pent log cabins.
Felt Roofing Kit: Standard rolls of roofing felt. Supplied with clout nails and felt glue. This option has the shortest lifespan of 2-3 years and will need replacing over time.
Easy Roofing (High Performance Polyester Base): The second best option. Arrives in 5x1m rolls with a self-adhesive backing. Can be finished with metal or timber roofing trims. Lifespan of 15+ years.
EPDM (Ethylene Propylene Diene Terpolymer) Rubber roofing: The best option. Supplied in a single sheet with no natural overlaps. We supply two types of adhesive: a spray glue for the majority of the surface area and a tube for a fill gun for the edges. Metal modern roofing trims are a good extra to consider. Lifespan of 20+ years.
Reviews
Based on 2 reviews
5
4
3
2
1
Most relevant reviews
We have been very impressed with everything from start to finish. delivery, packaging to assembly. We are very happy with our cabin.
this is fantastic adding the extra space needed. great value for money. great service. thoroughly recomended I use it as a hobbies room










