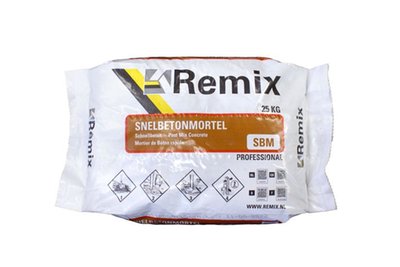Moa Log Garage 6.0m x 5.0m - 45mm Logs
- Product number
- P013687
- 45mm double glazed Log Garage measuring 5.98 x 5.00m. A transverse apex roof with the breadth being the longest part. A dividing wall separates the storage area and garage.







8,349.-
- 10 year timber guarantee *
- Unbeatable Industry Knowledge
- Free delivery to most UK homes *
Product Options
Please select your desired options below
Roofing Material
I will buy my own.

Felt Roofing Kit (incl. Glue & Nails)
0.-
incl. vat

14x Black Straight Roofing Shingles
281.40
incl. vat

14x Red Straight Roofing Shingles
288.68
incl. vat

14x Green Straight Roofing Shingles
288.68
incl. vat

14x Brown Straight Roofing Shingles
288.68
incl. vat

14x Black Curved Roofing Shingles
289.38
incl. vat

14x Green Curved Roofing Shingles
289.38
incl. vat

14x Black Hexagonal Roofing Shingles
369.88
incl. vat

14x Red Hexagonal Roofing Shingles
369.88
incl. vat
Foundation Beams
I will buy my own.

9x Standard Foundation Beams
0.-
incl. vat

9x Composite Profiled Foundation Beams
288.45
incl. vat
Insulate Your Building Here
I will buy my own.

Roof and Floor Insulation Kit
1,550.95
incl. vat
Treatment Options
8,349.-
incl. vat
- 10 year timber guarantee *
- Unbeatable Industry Knowledge
- Free delivery to most UK homes *
Benefits
Features Two seperate rooms
Traditional roof style
Large wooden garage doors for vehicle access
Specifications
- Weight
- 1640 kg
- Wall thickness
- 45 mm
- Material
- Wood
- Wood type
- Scandinavian spruce
- Colour
- Natural
- Width
- 598 cm
- Depth
- 500 cm
- Height
- 297 cm
Moa Log Garage 6.0m x 5.0m - 45mm Logs
45mm double glazed Log Garage with a storage area. Overall the garage measures 5.98m wide x 5.00m deep. The actual garage size is 3.32m wide and the storage area is 2.32m wide.
Manufactured using 45mm interlocking logs, this log construction provides a great alternative to a brick built garage. Whilst the thick timber provides natural insulation, a log garage can be customised to suit all styles of garden.
Designed for one vehicle, this garage features wide double doors. To the right is a separate area which features an opening window on each face. A glazed single matching door is in the front wall. There is not an internal door.
Built using first rate Spruce timber, this variety is chosen for its tight, dense wood grain. Tuin log cabins do not feature a mixture of timber species or finger jointing, the process whereby short lengths of timber are used to create the full log length, to indicate a high quality build.
Supplied untreated as standard, this building will require treatment as soon as it has been installed.
The Log Garage features as standard:
45mm interlocking wall logs
Conical tongue and groove for stability
Double Garage door
Two opening windows, Double Glazed
A Single Door, Double Glazed
Quality door and window fittings
Metal storm bars for enhanced protection against the elements
Fixing kit and instruction manual
Wind and watertight connections
Minimum 16mm Tongue and Groove Roof Boards
Hook-and-eye and twist locks supplied for both doors
Metal storm bars for enhanced protection against the elements
Metal air vents for improved airflow and ventilation
Hook-and-eye and twist locks supplied for doors
Dimensions:
Overall Dimensions: 5.98m x 5.0m
Building Footprint: 5.78m x 4.80m
Internal Dimensions: Garage: 3300mm x 4712mm; Workshop: 2348mm x 4712mm
Ridge Height: 2.97m
Eaves Height: 2.23m
Personal Door Height (including frame): 1.93m
Garage Door Height (including frame): 1.93m
Door Width: 1.11m x 2
Rear Overhang: 0.30m
Front Overhang: 0.30m
Reviews
Based on 15 reviews
5
4
3
2
1
Most relevant reviews
Went together well. Dont be daunted by number of parts. Build completed in two days by myself. Couple of head scratching moments with the drawings provided. But nothing some logic couldnt figure out.
Quite simply superb - yet again! This is the second building we have bought from Tuin and once again we are greatly pleased with the quality and simplicity of construction. Its like Lego for grown ups!
Often bought together with
Alternative products

5,284.30

5,844.30

- Free Roofing Felt included ✅
- Free 18mm Spruce Flooring ✅
- Free Treated Foundation Beams ✅
3,599.-









