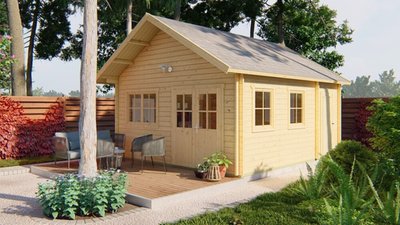Nieder PVC Log Cabin 5m x 5.98m
- Product number
- P014881/82
- A large building for large plans.. The UPVC Nieder Log Cabin is manufactured using 70mm wall logs and double glazing.









9,199.-
incl. vat
Details
- Depth
- 5,98 m
- Width
- 5 m
- Height
- 3,04 m
- 10 year guarantee *
- Unbeatable Industry Knowledge
- Free delivery to most UK homes *
Product Options
Please select your desired options below
Roof Shingles
I will buy my own.

17x Black Straight Roofing Shingles

17x Red Straight Roofing Shingles

17x Green Straight Roofing Shingles

17x Brown Straight Roofing Shingles

17x Black Curved Roofing Shingles

17x Green Curved Roofing Shingles

17x Black Hexagonal Roofing Shingles

17x Red Hexagonal Roofing Shingles
Foundation Beams
I will buy my own.

8x Composite Profiled Foundation Beams

8x Hardwood Profiled Foundation Beams
Flooring Options
Floor insulation
- 10 year guarantee *
- Unbeatable Industry Knowledge
- Free delivery to most UK homes *
Pros and cons
Low Maintenance PVC doors and window
Toughened Glass in the key areas
Double doors for easy entry
Foundation Beams included
Specifications
- Weight
- 1700 kg
- Finish
- Planed smooth
- Wall thickness
- 70 mm
- Material
- Wood
- Wood type
- Spruce
- Colour
- Natural
- Width
- 5 m
- Depth
- 5,98 m
- Height
- 3,04 m
Our products in your garden
Nieder PVC Log Cabin 5m x 5.98m
The Nieder Log Cabin is a substantial building designed for diverse uses, constructed with 70mm wall logs and double glazing. Measuring 5m x 5.98m, it offers ample interior space. An inviting 1.15m canopy extends from the front, perfect for outdoor decor, especially if you envision the Nieder as a business front, garden office, or additional accommodation.
This cabin is ideal for various purposes, including overnight guest accommodation, a home office, or a home gym. The front features a half-glazed double door and a double opening window next to it, allowing for abundant natural light, with another double window located on a side wall.
Thanks to its combination of double glazing and robust 70mm interlocking wall logs, the Nieder Log Cabin is suitable for year-round enjoyment. It is supplied untreated, so treatment is essential immediately after installation to ensure its longevity. Tuin provides a wide range of treatment options, including stains, paints, and impregnation fluids.
You can opt for a 28mm Pre-Cut Deluxe Floor/Decking with this model. Selecting this option may extend your cabin's lead time by 6 to 8 weeks.
To make your log cabin suitable for all seasons, consider insulating it.
The Nieder comes standard with the following:
70mm interlocking wall logs
Conical tongue and groove for stability
Wind and watertight connections
Quality door and window fittings
Minimum 18mm Tongue and Groove Roof Boards
Tanalised foundation beams
Fixing kit and instructions
UPVC Double glazed Timber Doors and window
Metal Airvents for circulation
Threaded Storm rods for added protection
Dimensions
Overall Dimensions: 5.00m x 5.98m
Building Footprint: 4.80m x 5.78m
Internal Dimensions: 4.66m x 5.64m
Ridge Height: 3.04m
Front Canopy: +-1.15m
We highly recommend adding shingles to your log cabin: Shingles provide a far superior finish, transforming a simple shed into a stunning log cabin. While ordinary felt lasts only two to three years, shingles are durable for at least 15 years, making replacements highly unlikely.
Often bought together with


Alternative products












