I’ve been pondering this post and am slightly reluctant to write it as I am NOT a structural engineer. I have lots of experience with timber but I am not at all qualified to give technical advice and specifications, so please read this post in the spirit it is meant.
You have no come back on me personally if anything goes wrong, the design of this is completely down to you but I will give some advice and ideas based on my experience.
Since I highlighted this type of base in my log cabin base requirements page we get lots of questions on my very favourite base:
The timber frame base for log cabins.
What I love about a timber frame base is that:
- It can be moved.
- It’s truly a temporary structure which is great in certain circumstances.
- It allows air flow and therefore the timber will never rot even if it’s not treated.
- It’s very easy to create a level base in very unlevel areas.
- It’s a cheap solution in inaccessible areas for concrete.
- Cheap overall.
- If subsidence occurs you can simply jack up the area concerned and re-pin.
- A good system when flooding occurs naturally and does not affect it’s environment.
No doubt you’ve done some research on all the types of bases you can use. You’ll have perhaps come across various types of pads, plastic grills, jack type things, easy bases, there’s all sorts of gadgetry out there. If concrete or paving slabs is not a solution for you you can’t beat good ol’ wood over all the gadgets and alternatives there are.
Stick to Wood
My advice is to stick with wood and don’t waste your money on the gadgets, you know where you are with a good lump of wood:
- It’s relatively cheap when compared to other ‘gadgets’
- If treated and looked after it lasts forever (ish)
- If anything needs replacing you can do so easily.
- If you need more it’s readily available.
A timber frame used as a base for a log cabin does not need fancy timber, rough sawn from your local builder merchant is perfectly adequate but it would ideally be pressure treated (tanalised – More information on tanalised timber)
What Size Timber To Use?
I’m often asked what size timber to use, as I mentioned, I’m not a qualified engineer, don’t necessarily go by my advice but I like big, chunky and manly bits of wood. Something like 150mm x 50mm and then laminated and used under every log forming 150mm x 100mm, sometimes for bigger buildings even bigger.
I don’t have structural calculations, this is all touch and feel. I think anyone with any slight experience can look at a piece of timber and decide if it’s strong enough.
Here’s a base I was involved in:
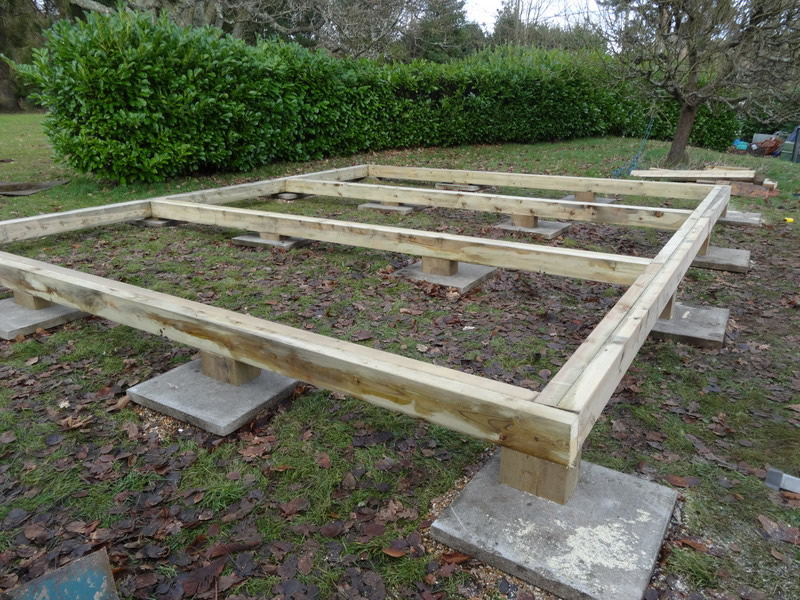
This base went on to support one of our biggest 70mm log cabins: The Edelweiss 70mm log cabin You can see here how we have joined wood together to form the main frame. Sometimes you can do it in two sections, two rectangles and then join them together. Notice also the posts we are using, I like big and these are nice big lumps of timber.
Alternatively though you can also laminate your timber to make these. I prefer to see the support posts directly under a join as you know it is always going to be supported if screws or bolts fail.
This was another one I took part in. This example was not actually for a log cabin but the same principle applies:
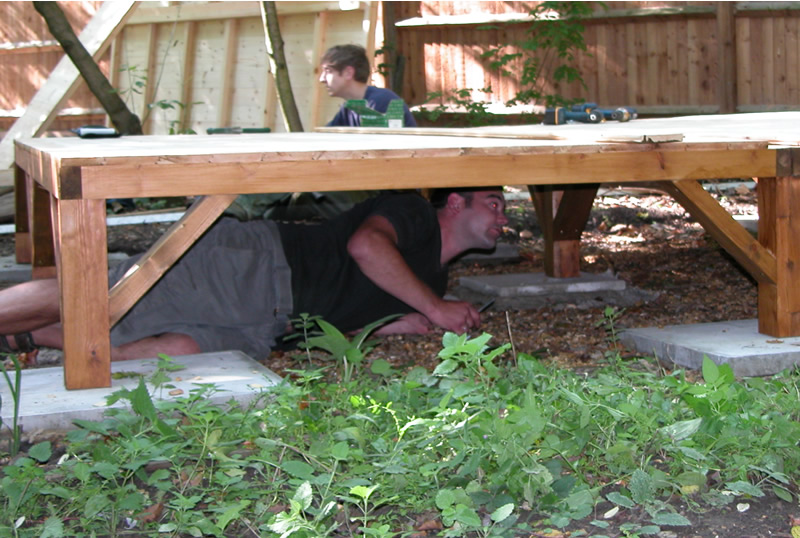
Posts are longer so we introduced some lateral bracing
Notice how the post supports are under the joins in the corner and middle. This one was made in two rectangles and joined together in the center. As your support legs get longer lateral bracing is a good thing to consider.
Supporting Your Timber Frame Base
I’ve tried a few things in the past and looked at a few more. I’ve had a go with the plastic grids you can get but I still don’t really see the point of them apart from they’re a bit lighter but I worry about the longevity of them. Great in a greenhouse but I still think you can’t beat a nice solid slab on a bed of sand, or sand and cement.
Make sure though of the stability of the ground underneath as you don’t really want subsidence in years to come.
A Suggestion on a Good Timber Framed Base
This is just a suggestion on how I would build a timber frame base for your log cabin, it’s not gospel, it may be wrong, remember I’m not a structural engineer or a qualified landscaper so you need to design your own way of doing it. My ideas might help though.
Diagram
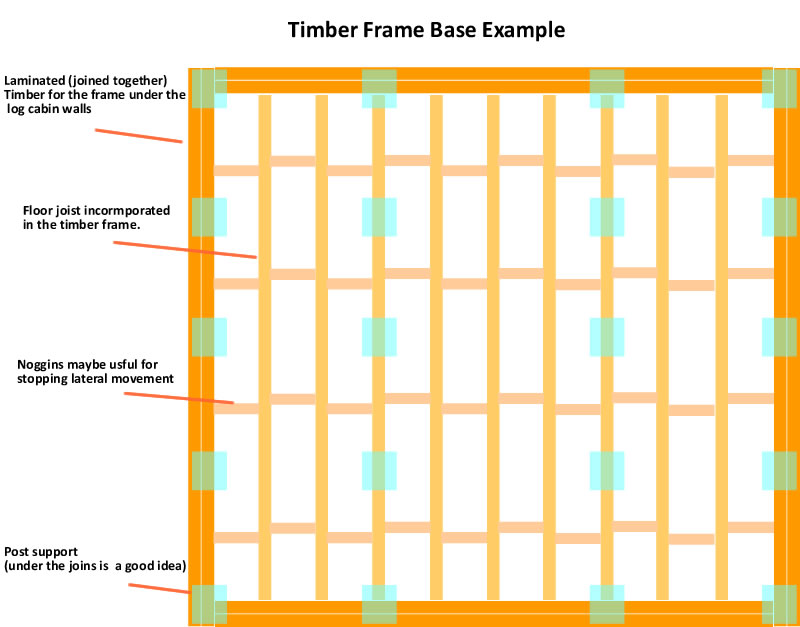
Timber frame base example of the way I might do it depending of course on the size of building
This is just an example and my personal thoughts (you may have your own) on how to make a good timber frame base for your log cabin.
Richard’s points
- I’m using a standard size timber, all of the same size, maybe 150mm x 50mm (6″ x 2″)
- Laminated around the perimeter of the cabin walls for strength. Screwing / bolting with coach bolts the timber together every 1m or so. For bigger buildings I might use thicker timber. Every wall will have this support under it.
- I’m using chunky support posts under the joints. Either use big 12cm timber posts like we supply or consider laminating.
- You may want to consider, depending on the size of your building, using noggins to stop lateral movements of the joists
- Incorporate your floor joists within the timber frame base. Our floor packs for log cabins are designed only for a flat and level base such as concrete or paving slabs. House joists measure 300mm apart. It’s a good idea to use this measurement in your log cabin floor. Heavier items may need them closer.
- You will NOT need to use foundation beams under the first log. The sole purpose of them is to keep the first log away from ground contact. You already accomplish this with a timber frame base for your log cabin. With joists incorporated in the frame this will also give a better finish and everything will be at the same level.
- The outside of the timber frame should be identical to the footprint listed with every log cabin to properly support the log. Bear in mind the log thickness of your building though as it’s good to have a lip on the inside of at least 25mm for the floor to sit on.
- If you feel like being clever, bring the frame in by 2-5mm from the footprint. This will then set the frame in slightly giving a drip for the logs and you can be sure water will never sit against the first log
- Consider using joist hangers for the floor joists as these will be easier and quicker.
- If your post supports are above 300mm I would start to consider lateral supports to stop any movement.
- Consider your spacing of posts support. I like to support every 1.50m depending on the building and thickness of timber.
- Consider using Weed Control Matting under the base
That’s pretty much it as far as I’m going to help you.
Your turn
Hopefully you now have some ideas of your own. The principle is quite simple. Make a frame for your log cabin to sit on and make sure it does not subside and support the walls. Above all make sure it is properly, 100% level! Oh and jump on your frame before installation – this is my technical test to check whether it will work 🙂
Examples of Timber Frame Bases
Here’s some examples of what others have done, all of them work. It’s up to you what information or ideas you take from this post ……
Conclusion
This post is not official advice, it’s nothing to do with Tuin or Tuindeco, all mine and I often get things wrong (so my wife says) take from it what you can but a timber frame base for your log cabin can get you out of a lot of problems and expense.
I hope you have some ideas? If you do please share them.
To make leveling the base we do have a nice product. It’s not a bad price either and you can level between 30mm and 140mm using a combination of two units click on the picture for more details:






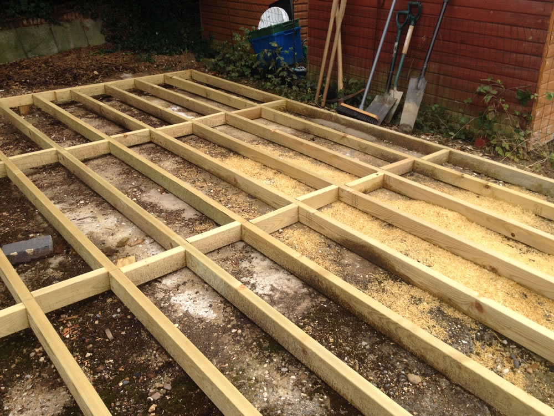
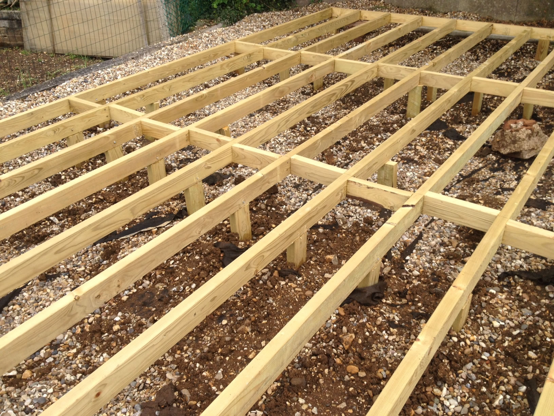
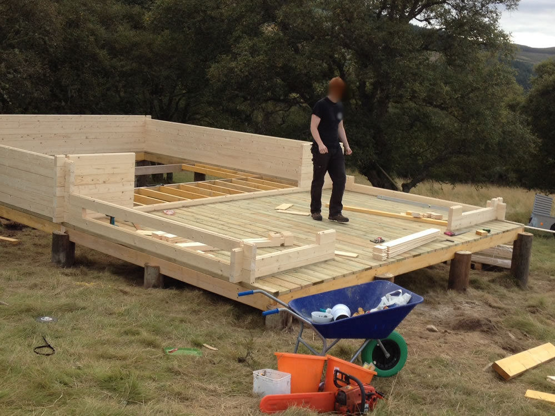
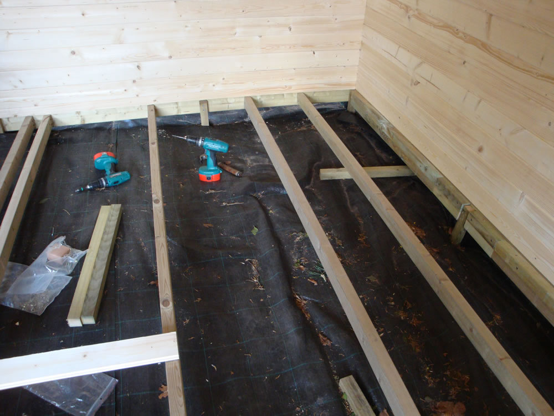
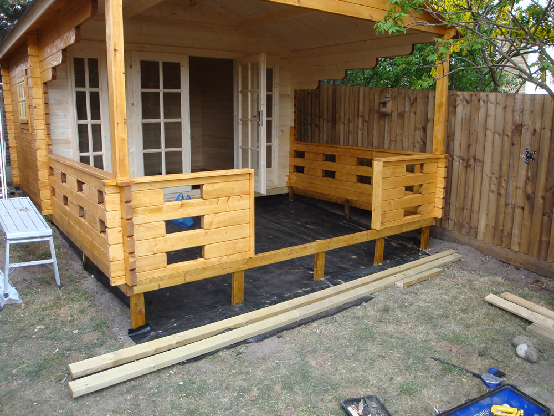
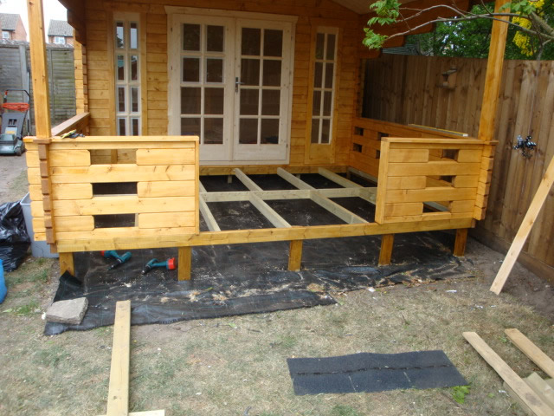
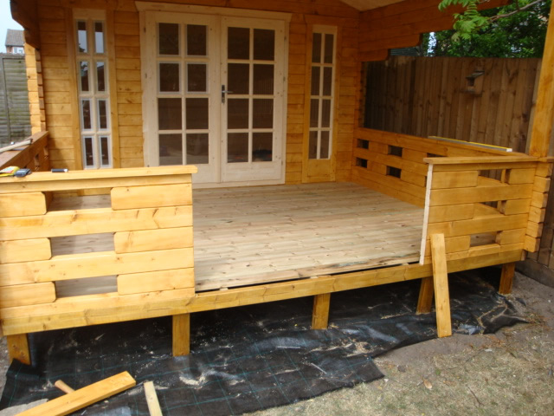
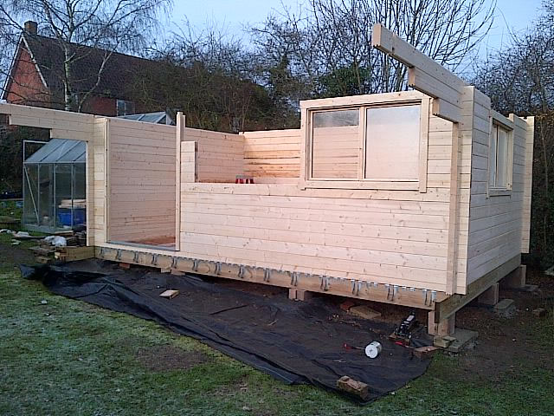
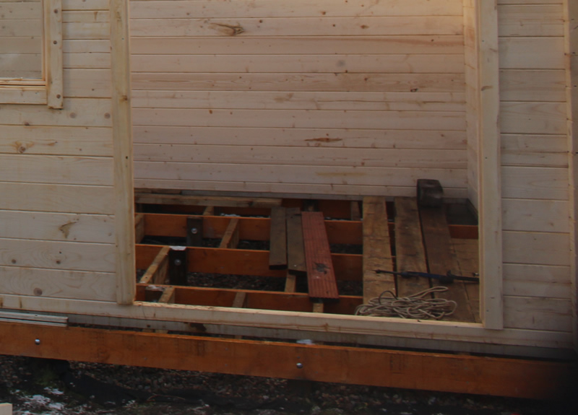
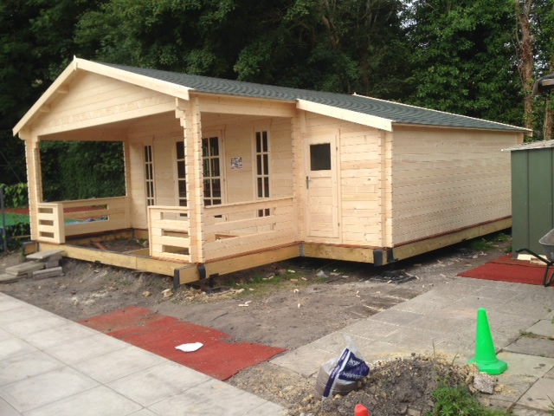
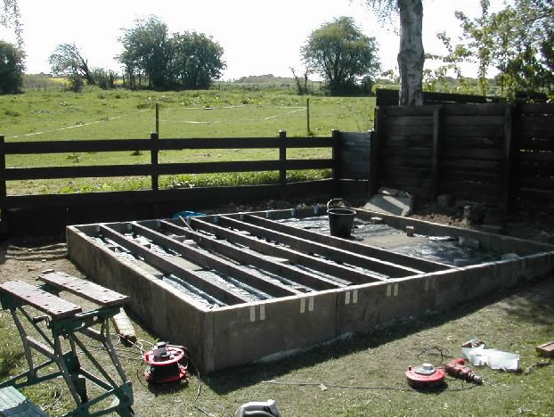
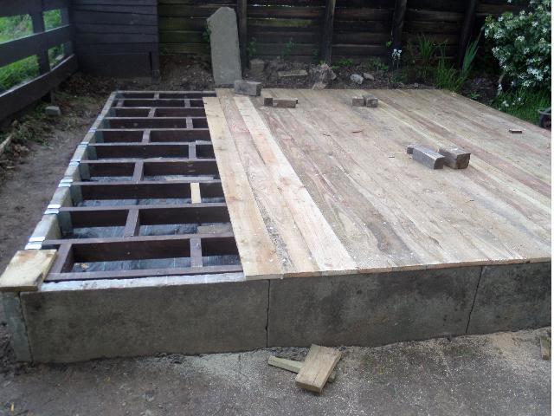
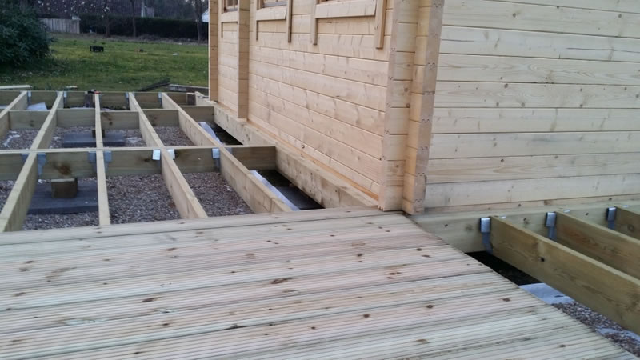
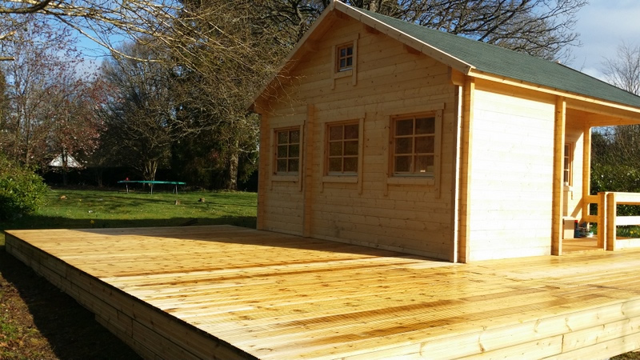
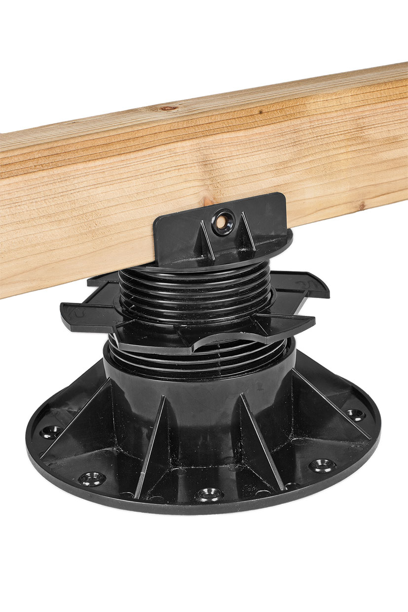
I am constructing a Maggie 4×3 log cabin on the weekend. We are building on a concrete pad finished with resin and I am comfortable with the use of wooden packers to help with the slope.
Regarding the floor. I am using the standard pressure treated beam for the base. I want to install a floating insulated floor with a bowled DPC underneath.
Does the frame sit on the ground?
Do I need to screw it into the base beam?
Is it possible to use joist hangers with such a low profile base beam?
Any help or links appreciated!
Hi Sam
Very happy to help with your Questions.
When installing ontop of a concrete slab, The Floor joists will sit directly ontop of the concrete.. sometimes with a DPM sat in-between
You do not need to screw the joists of the floor to the perimeter beams, although theres no harm, Assuming the level is consistent
Typically there is no need for joist hangers, nore fixing the joists to the perimeter.
It really depends on how level your concrete slab comes out as, Ideally the margins will be a matter of millimeters which will make live easier when it comes to laying the floor. Might be worth checking out our dedicated floor page for more detail
Hi, I am buying the Victoria and just working on my foundations. I am on heavy clay soil on a slight slope that is very exposed and windy. Just trying to work out how to build a timber frame and how to secure to the ground and hope you can answer the following:
I have read that concreting in the posts can cause the posts to rot faster due to exposure to moisture. How long do you reckon your suggested 120 x120 treated post, cemented in, would last (I would also coat it with bitumin or something similar for extra protection)?
How deep should each post hole big and prior to cementing the post in, should I put anything down first (hardcore?)
Or would it last longer if I dug holes and formed concrete posts (I have seen on youtube using 150mm twin wall ducting as the cast that looks a pretty simple and effective way of doing it).
Thanks in advance.
Hi Dylan
Thank you for your message, It sounds like digging foundations into your ground will be the safest bet considering the high winds, Shame it is clay as thats some hard work!
The concerns ref timber life are a valid, even if treated with bitchumen they won’t last forever. It is hard to give a timeline.
The concrete option is a good one, you can buy pre-formed concrete blocks in a variety of styles for timber frames. iv also seem some very clever options on youtube. Or There’s always ground screws instead which could be more affordable
If you do opt for timber, Id suggest a depth of 60cm with a layer of compacted hardcore underneath, then postmixed around.
Hope this helps, Ben
Hi Ben,
Thanks for your response, all the different ways of doing it make it very hard to make a decision.
I think I am going to opt for timber, I just have a couple of more questions I hope you can help with.
Please can you clarify why you mean by ‘digging foundations into your ground will be the safest best’? Are you referring to digging holes to put the posts in or is this a reference to something else.
You have suggested 120mm x 120mm posts. What would be the best wood to use?
What sort of spacing should I do for the timber posts to support the timber frame? Is every metre ok for around the perimeter ok? Should I use different spacing for the floor joists?
What is the point of the hardcore? In clay soil, won’t that just act as a sort of sump underneath the post? Would it not be better to set the post directly in the concrete?
Thanks in advance
Hi again Dylan
Happy to help further, By digging foundations i was making a ref to it being best to physically anchor the timber frame to the ground ( over just placing it ontop of the surface ontop of loose slabs for example ) due to the high wind threat
It would be digging holes at intervals, adding compacted hardcore with post mix added around the timber posts added.
The very best wood would technically be a hardwood specifies which are very dense with a longer shelf life, Although the cost and availability can be a problem, Most will stick to pressure treated pine/spruce/douglas and add further treatment like bitchumen.
The spacing of the posts depends on your framing timber section sizing, and the configuration that you design the base to. Using 44x145mm timber for example normally allows a 1.5m spacing
Hardcore helps with drainage and as a soak away, We’re by no means landscaping/ground work experts but we would always suggest it.
The alternative to having timber embedded into the ground will be the ground screw option i mentioned before, check them out on youtube if you’re not familiar https://www.youtube.com/watch?v=DUAYAYsZTFw
Richard
I’m thinking on installing one of the MOA cabins on a gently sloping piece of ground. The garage element would be placed on the uphill section. I would like to use a timber frame base but know these aren’t recommended for garages. Have you ever seen one successfully used for a garage, the vehicle I intend to store is fairly light and I could winch it into the garage to avoid the inertial forces of driving into the building. Have you any experience of a half slab and half wooden frame base installation.
Thanks
David
I’ve done lots of bases on slopes without a problem. I haven’t done one though to take a vehicle. But, done strong enough it should work. I’m sure lots of people would love to see pictures if you can make it work.
I have a James Log cabin ordered and have an existing decking area that it will go on. I have the composite foundation base as part of the order, so my question is can I just build off the existing decking or am I best lifting the boards and then building a frame to match the composite foundation base?
Thanks
Tom
I think it would be best to lift the boards and build a frame to fit the foot print, you will get a far better seal.
Great information thank you. I wondered why bearers were required – when there’s already a wooden frame :/
Now all is clear. Unnecessary unless mounted concrete
Cheers
Pete
I’ve built my timber frame out of pressure treated timber, sat on breeze blocks, with a damp proof course. Before building the cabin on top of the base, do you recommend treating the base with a wood preserver?
Tanalised timber for last for years. If any points are likely to sit in wet for long periods I think I would be tempted to treat at least those areas.
Hi, just ordered a fantastic Newcastle cabin to be built on a timber frame, raised using your adjustable base pads and insulated between joists. A quick question – do I need a DPC or DPM installed?? Your blog makes no mention of damp proofing – but subsequent replies to other customers’ comments have explained that DPM can be installed under the frame and/or putting a DPC between the foundation beam and frame. What do you think? Is it necessary to have damp proofing if the frame is raised off the ground by 6-12″??? Thanks!
A DPM in a timber frame elevated base is probably overkill, but, for the sake of not a lot of money I think it’s best to fit one if you have the time.
We’re currently awaiting delivery of an Aiste cabin and are currently preparing the base. We’ve opted for a nice timber frame with joists, noggins and thick insulation in between. My question is relating to the damp proofing… I’ve read that it’s better to put a sheet of DPM across the whole of the floor once the base is built and insulated. Thus, the cabin will be placed immediately on top of the DPM. Is this correct?
If you are using a timber frame base I would be putting the DPM under the timber frame. You could put in on top but I think it better underneath if it is possible within your design.
Thanks for the prompt reply Richard. It should be easy enough to attach the DPM underneath, although the frame certainly weighs a fair amount now, so tipping that up and stapling will be interesting!
Hi Richard,
In a real spot of bother here and really wondering if you can help out. I ordered one of your Daily log cabins and have someone coming over to build this for me. I have a concrete slabbed based which I got ready during the summer. I thought it was flat but have been told by the builder it’s not 100% even and that the best thing to do is put decking on top of the slabbed base and then build the cabin log. My concern is I really don’t want to spend more money on getting decking in first and also that I don’t fully understand the benefit of this. Is there anything else I can do to build the cabin log on the slabbed base but with a timber base or something to compensate for the 5-6cm of unevenness. Any advice would be appreciated thanks
Ideally the base should be 100% level as the logs will then sit correctly and you will not have problems with subsidence and moving. You could try using timber packers to try to level it and then seal the gaps. 5 – 6cm out is quite a lot though. You will need to make sure the logs are supported throughout their length.
Hi Richard, plenty of great advice here! I have an existing concrete base 3mx2.5m. I need a 4.1m x 4.3 m base for a Meaghan cabin. Should I: rip out the base and put down a timber frame one; add a timber frame to existing concrete base to save digging it up; or add more concrete to existing base. I am drawn to the middle option! All views gratefully received.
Steve
I think if I was making this decision it would be based on the condition and quality of the existing concrete base. If it was good, level and square I would consider adding to it, I would also make sure i use timber to act as an expansion / contraction joint where the old concrete meets the new. If the base was not viable I would remove it completely and consider replacing it or indeed using a timber frame base.
Just one more thing. What do you think of the plastic interlocking bases you can get now. They are meant to be able to take the load of a log cabin!
I have seen them and used them in the past, they’re light and easy to handle which can be an advantage. They certainly seem strong enough but you will still have to prepare the ground as you would with a normal paving slab. normally you fill them with pea shingle. Also, they’re normally more expensive than slabs.
The downside for a log cabin, for the way we like to see them constructed with a foundation beam around the perimeter, is that it is impossible to seal the base to the foundation beam. So, the only way to make them work is to use bearers like you would a shed which then defeats the object.
If I’m buying a daisy cabin 3.5 x 2.5 what size timber frame should I construct?
The internal measurements are different?
Frame 3.5 x2.5 or
Frame 3.3 x 2.?
Help please
If you are using a timber frame base with a log cabin you will ideally make it to the footprint of the cabin. The footprint is the overall dimensions less the corner interlock. In most cases the interlock will be 100mm. With a Daisy Log Cabin the overall dimension is 3.50m x 2.50m. Therefore the footprint and minimum base size required to support the full length of wall log is 3.30m x 2.30m.
On most log cabin pages the footprint size (minimum base size) is given for each building.
Hi Richard, I saw that, stupidly I’d done the framework to 3.5m x 2.5m before hand, it’s not secured/cemented yet but bolt holes done??
Should I re do it to the 3.3 x2.3 specs or just go with the bigger frame?? Which tonne fair is fairly substantial
Chris
If the walls are only supported at 3,5m x 2.5m then only the interlocks will be supported, this will not work at all as the main wall needs to be supported throughout its length.
See this picture for an explanation, you will see the interlocks, they sit outside the footprint:
If it is not possible to adjust the size to the footprint or it will take too long I would consider adding extra timber in to accomplish the footprint.
That makes total sense, thankyou Richard, I’ll look at it tommorow! Might just laminate the internal to fill the footprint!
Great service, thanks again
Chris
Please let me know how you get on. Pictures are great for other people with their bases and are much appreciated and help others greatly in the same position.
Total novice here (sorry) I’m building wooden frame to hold a 3.5 x 2.5 (man cave/bar) so far I’m using 4×4 posts set with post Crete? Then I’ll use 4×2 framework laminated around the outer frame? With joists across using joist hangers? With posts every meter? And joists across?
Does this sound ok?
That sound ok, I would also make sure you apply tar or something similar to the post that you’re sinking into the ground.
Give all wood a good coating in creosote, you may never get to paint them again. I also put a layer of damp-proof member between the joists and cabin, this only has to be a thin layer of plastic sheet. Stop any damp reaching your cabin from the ground.
I cannot quite get my head round the advantage of laminating. I would have thought that a 6×2 would give more resistance to downward forces than two 4x2s laminated
You are quite correct, thicker wood is always better but sometimes height of the building can be a consideration.
Larger pieces of wood cost more money, bigger trees. By laminating you use up cheaper wood, combined to get the same strength. If you have a source of larger cheap timber, use it instead.
Great help, thank you so much. My log cabin is 5.5m x 3.5m maximum sizes and has been ordered, so I need to get a base made ASAP.
I am considering 12cm tanalised posts, concreted into the ground, which is sloping and clay soil. 5 posts wide by 5 posts deep to extend a give a 1m surface out-front to use as a path and small decking area.
Am I right in presuming I do not need to put decking on the whole lot, the log cabin bearers will sit across the frame and the flooring will go on these. With weed control on the ground. Or do I need to fully deck the whole framework?
If you are using a timber frame base it is better to incorporate the floor joists within the base frame. The cabin can then sit directly onto the frame and also the floor boards. You will not necessarily need to use the foundation beams as you are already accomplishing their purpose which is to take the first log away from ground contact.
I’m planning my first log cabin build (4m x 3.5m ) so some useful advice here for sure. I will build a doubled-up frame of 7×2 with joist hangers. I intend to make corner foundations using breeze blocks on top of large paving slabs (60cm x 60cm). However, what ground preparations should go beneath the paving slabs? I have seen mention of sand and cement elsewhere but surely this would eventually subside? I want to avoid the laying of concrete if possible. Perhaps some further breeze blocks/rubble beneath the slabs with a small amount of concrete to bind them together would prevent any movement?
In between the corner supports I want to take a slightly different approach and use levelling machine feet instead of wood blocks. They are like the little adjustable feet on the bottom of a washing machine, but about 10 times bigger and can take 1.5 tonnes each. Because the ‘foot’ part is rubber, there should be no rising damp into the building and because they self-level, the blocks they sit on do not need to be perfectly flat. Have you any thoughts/experience with this method?
Sand and cement can work under the foundation but I prefer to be certain and would add some hardcore underneath to ensure stability. This does of course depend on your ground conditions, a sandy soil will obviously require more.
I’ve used something similar to your leveling blocks, we in fact sell something similar and they work very well, an adjustable support can save a lot of time mucking about but personally I still prefer timber and leveling it from timber posts. I also think it looks better and easier to trim.
Hi.
I like the idea of “heavy timber blocks” rather than adjustable stands … but can you please advise on the following:
How do you get the correct height?
(e.g. If you have already made the frame .. and need to provide supports which are level all points)
By adjusting the timber size of each block ? / adding sand/cement underneath each block ? / other ?
Cheers
I think it will depend on the land you’re putting it on, the levels and the materials. Ideally you will adjust each block, if they are resting on a paving slab you can also pack with sand / cement under it.
My experience of buying timber is that some is always warped, sometimes very much so. When laminating a timber frame and trying to get it level, what are the solutions? Buying largely unwrapped timber or can it be massaged into a level way? Or is it the case the Cabin will straighten it out with it’s weight?
I have purchased a Stian and a Ben Blockhouse and am considering timber bases for both.
This is not something I’ve really had a problem with, but when a piece is very warped then you can use noggins to maintain the level and straightness. For larger buildings we tend to create separate frames and then bolt them together. This maybe why we have not had problems with warps as the whole base is made of smaller framed sections. For your Stian I would do it as normal. For the Ben Clockhouse due to its size you could consider making three separate frames.
I’m planning my first log cabin build, this content is really useful – thank you! I am favouring a timber frame base because the ground is pretty uneven. The soil is clay heavy so I am worried about waterlogging and future movement. What are your views on embedding the support posts in concrete forms rather than sitting on cemented slabs. The cabin will be 44mm thick, 3m x 3m with a 3m x 3m gazebo and an extended deck area: whole area is 36 square metres.
Thanks,
Dave
Concreting you posts in is fine. I would recommend coating the timber in the ground with a black tar treatment or similar to protect it.
We have a clay soil which retains water, so on our decks I’ve used 100x100mm recycled composite plastic posts and built the timber subframe off these. They take a screw just like timber but don’t need treatment and will never rot. I plan to use them for our James log cabin base. So long as they’re unseen, an ideal solution. I wouldn’t use them for horizontal load bearing beams as they can sag on the length over time, but they’re great under compression loads