Log Cabins are pretty easy to install as long as you know the basic fundamentals.
The problems come if you don’t understand the build and sometimes worse still; if you employ a ‘professional’ to do the build for you who does not understand the process.
It is important to beware of professionals who lack the insight into the process despite their credentials as builders, carpenters, and joiners.
Please note. Most professional Tradesmen are absolutely fine and competent. Professional builders, carpenters, and joiners must be cautious when working on projects with a lack of understanding. In some cases will not find out the complexities believing it to be a simple shed.
Professional Trades People
I’ve said it before. Anyone who is a qualified builder / carpenter / joiner or ‘time served’ or ‘experienced’ or ‘trusted’ does not necessarily know about how to install a log cabin.
I think sometimes it is down to their professionalism and that they believe they should know it all. However, there are a few key points to remember. Your chosen, (non-log cabin experienced) installer might not fully understand this.
An account of a recommended customer can be found here:
My friend who has worked as a chippy for 40 years told me all I needed to do was nail a board over the gap.”
Just because your chosen installer is a ‘professional’ it does not mean they know what they are doing with a log cabin install so please thoroughly check with them and make sure you ask them to read and understand our advice: Log Cabin Installation Advice.
We also list a great deal more advice on our Common Questions Page. This advice may also be pertinent to other reputable suppliers, regardless whether you buy from us or not. All these things are useful to know if you are considering a Log Cabin from most reputable retailers.
Please remember though; “installing a log cabin is easy” – I say this all the time: Log Cabin Fitting Tips. BUT to make it easy. You need to understand some basic things about the install and have a proper understanding of the building.
A few examples of silly mistakes made by tradesmen who didn’t understand log cabin installation are provided below. All of these customers came to us rather fraught and we had to guide them or the installer on how to do it correctly. In some cases we had to visit site and correct the build. In the extreme it needed a complete new building.
Log Cabin Floor
A log cabin floor should go inside the cabin, not the cabin on top of the floor!
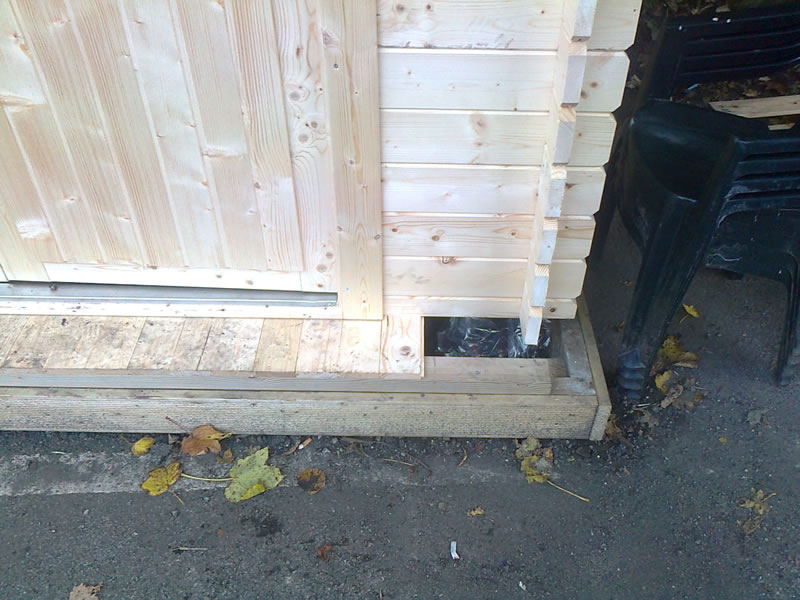

Never allow your installer to lay the floor first and then the cabin, this will cause you lot of problems in the future. The floor should be a floating floor and your builder should be aware of this. Some ‘professionals’ treat a log cabin as a shed, a log cabin is a completely different beast to simple sheds.
Log Cabin Base
We explain the importance of a base for your log cabin and this must be passed on and understood by your chosen builder.
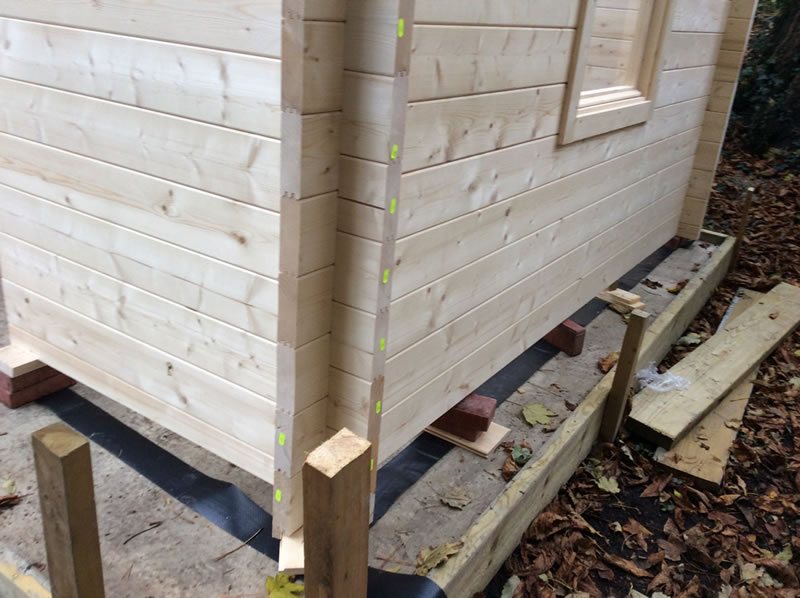
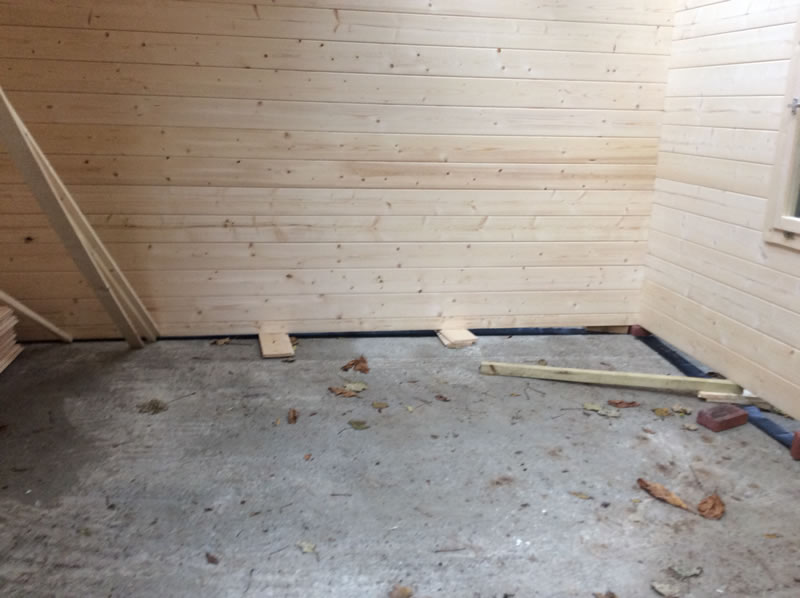
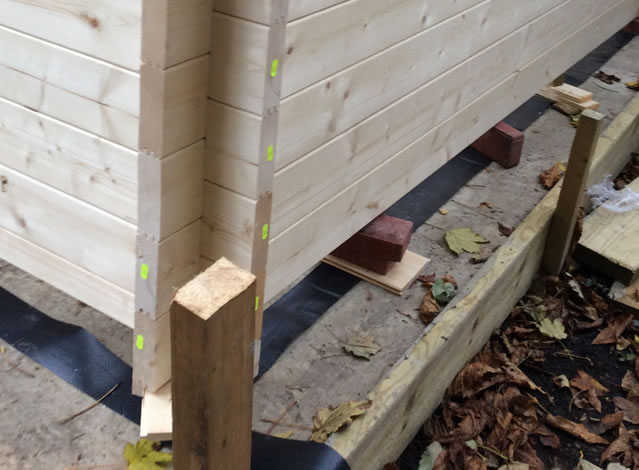
This builder is using unstable blocks to chock the base level and is also using untreated timber.
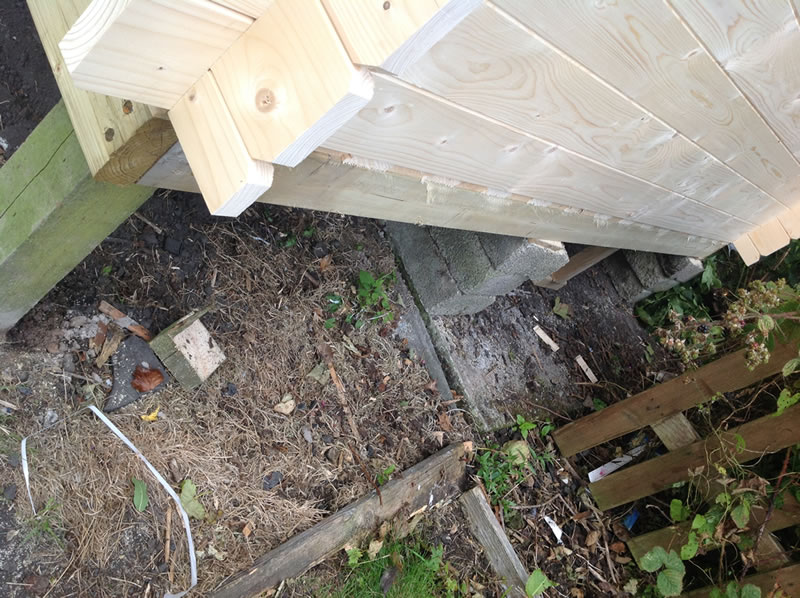
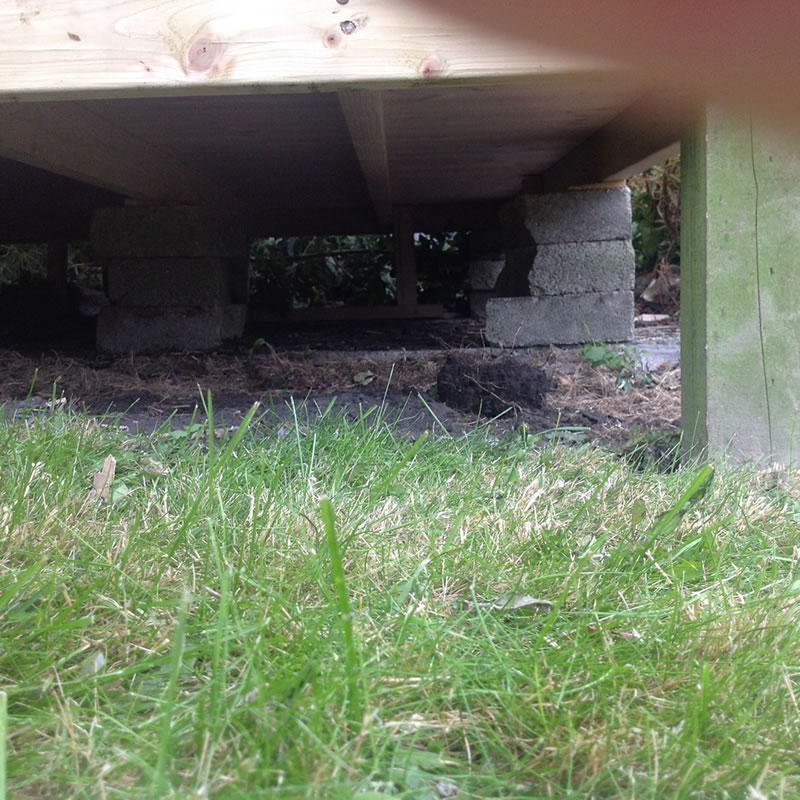
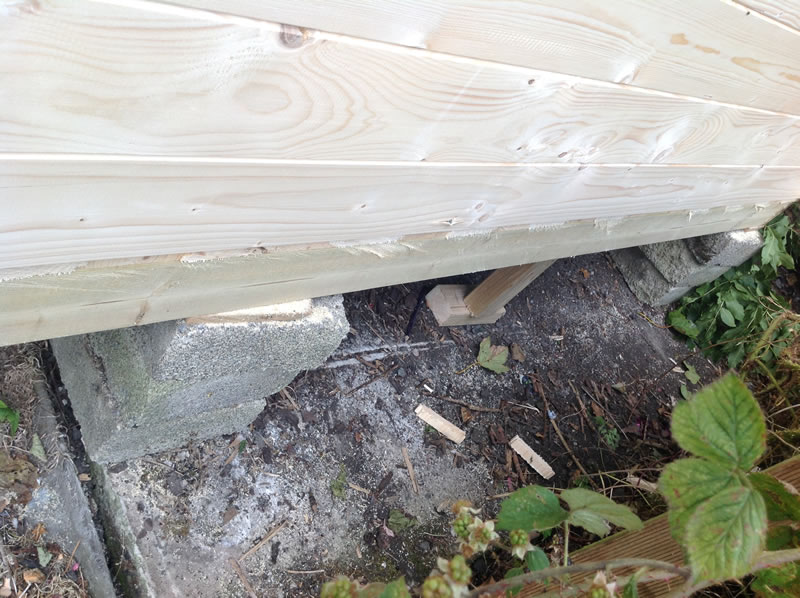
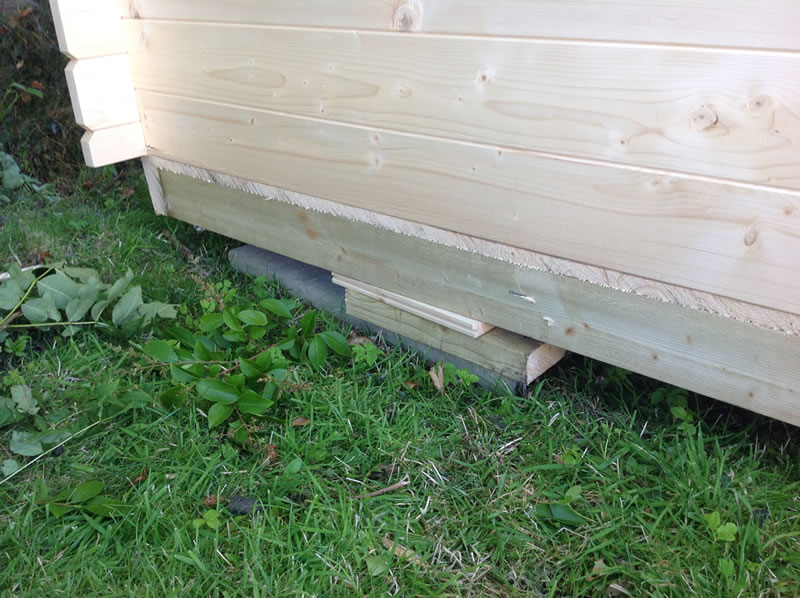
Please also watch the base your builder puts down when using concrete, a wriggly and unlevel base is not a good thing for a log cabin.
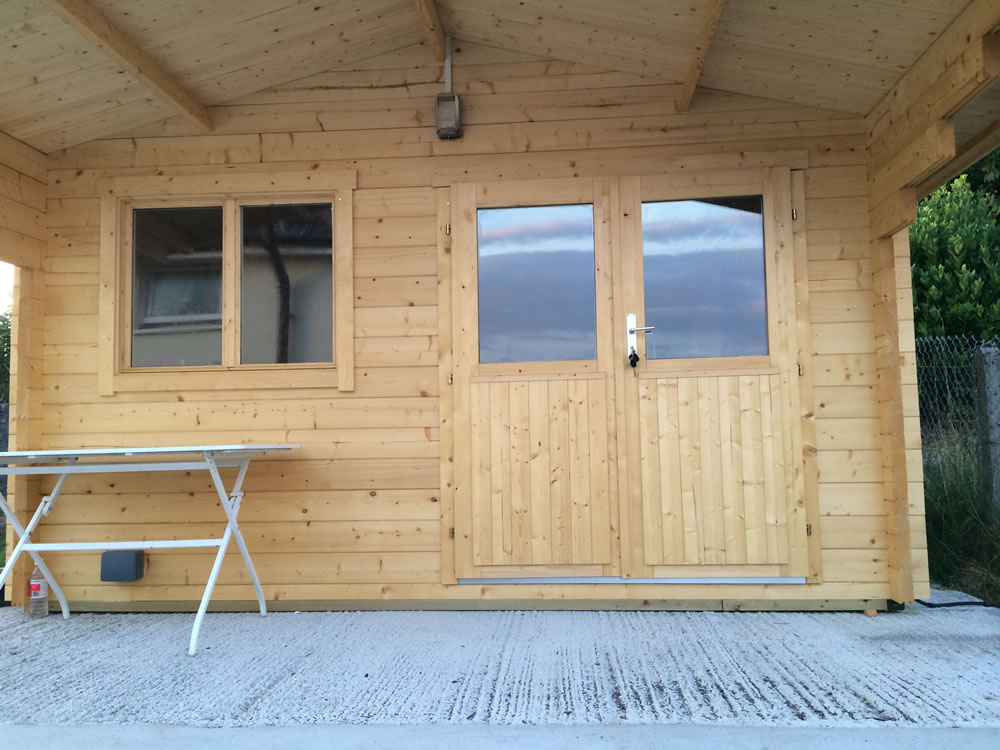
It was necessary to replace the entire building in the end.
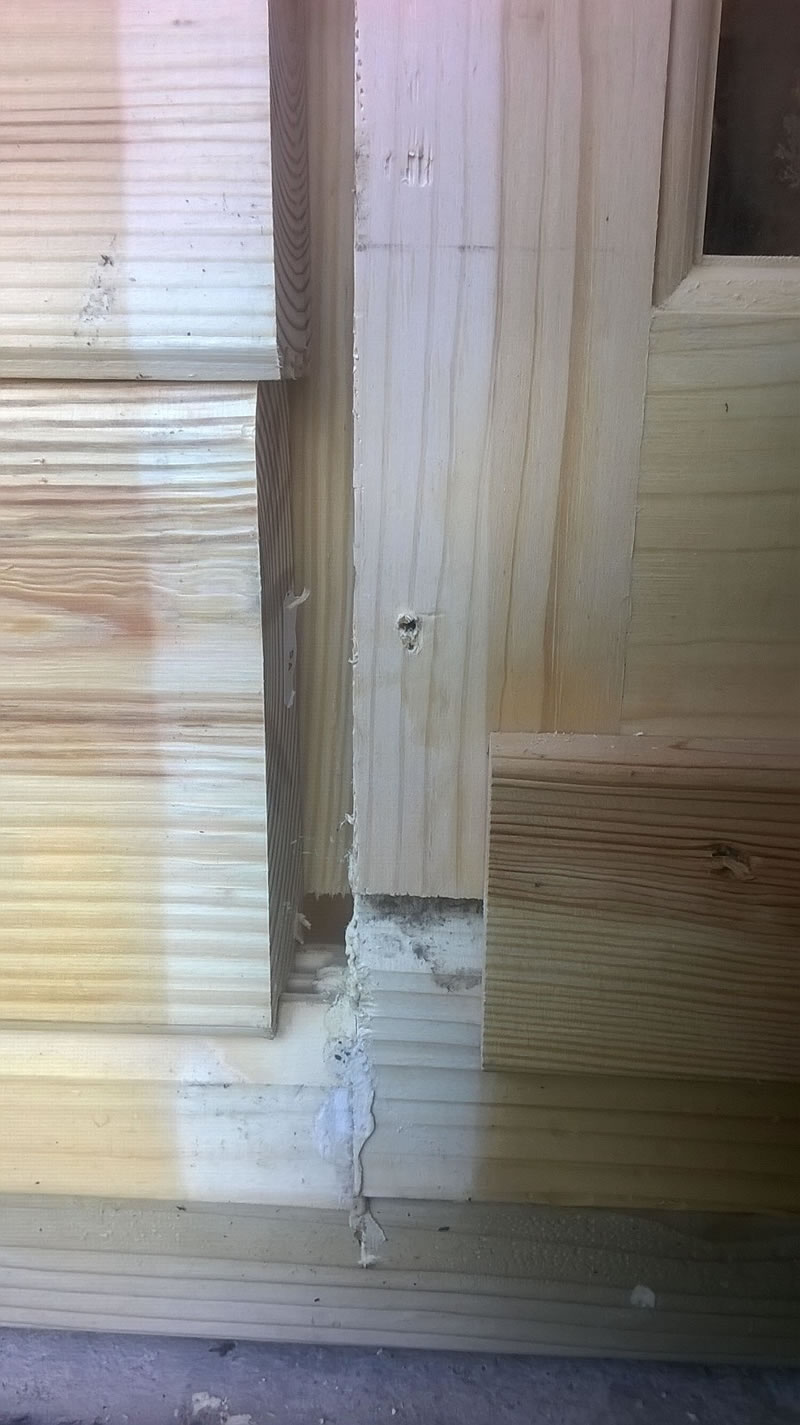
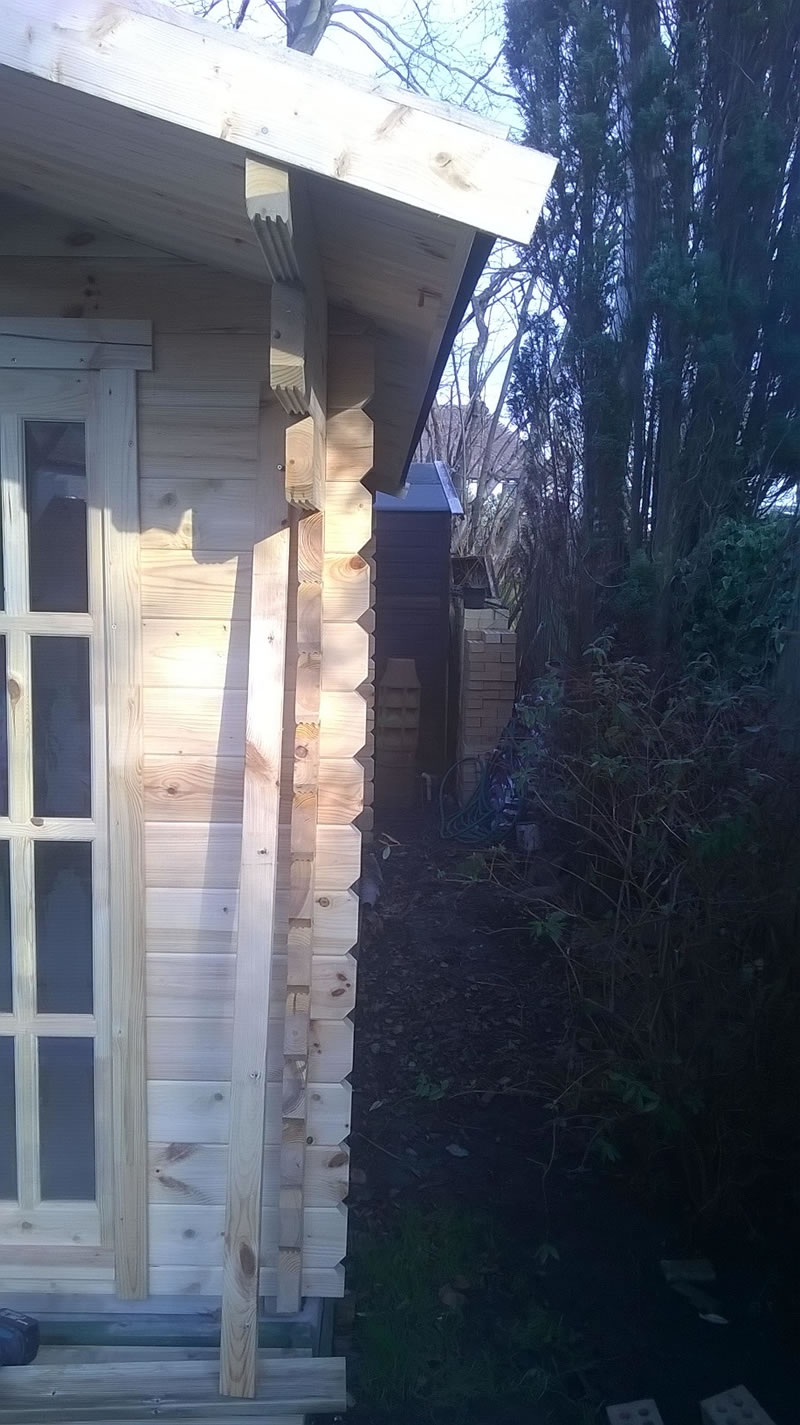
Log Cabin Walls
I will warn you as I have done in other posts. Professional builders, joiners and carpenters may do this if they do not understand the intricacies of a log cabin. They fix the doors or windows to the wall logs. For some reason they may forget the idea that wood expands and contracts especially when unsupported by a frame.
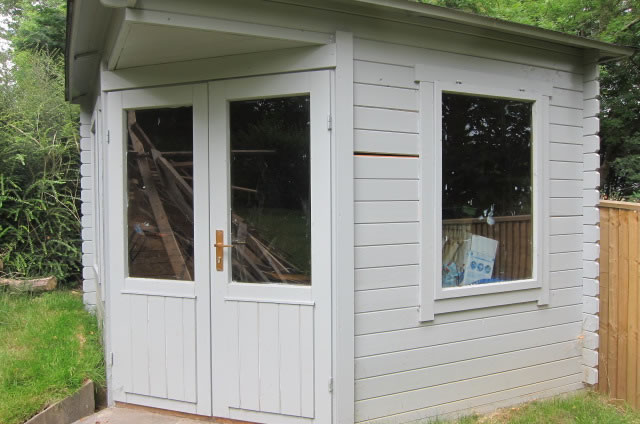
You may have seen this picture in other posts of mine and this is one that sticks with me. I use this example over and again as it was so costly for the customer. She was a Doctor and I knew exactly what the problem was when she sent me a series of pictures. The fitter had attached the window and door frame to the logs.
There then followed a dialogue about how experienced they were. She had used her personal carpenter of twenty years and her stone mason to install. She also had a professional painter to treat the building.
We agreed that if it was our fault we would replace or repair. If it was the builders then they would pay for our time. Our service guy was onsite for two minutes. He Fixed it by removing screws and the whole log cabin dropped happily.
Unfortunately it did cost her. The professional carpenter of twenty years standing who had been watching very quickly went away when everything settled into place.
This is THE biggest mistake made by a ‘professional’ who does not understand a log cabin or timber expansion or contraction. I find this with builders, as they are used to fixing frames in houses they will do it to a log cabin – please check for this.
Log Cabin Roof Shingles
Sometimes I will look at customers pictures of a complaint or a help request and I really can’t believe them. Roofing installation by a ‘professional experienced builder’:
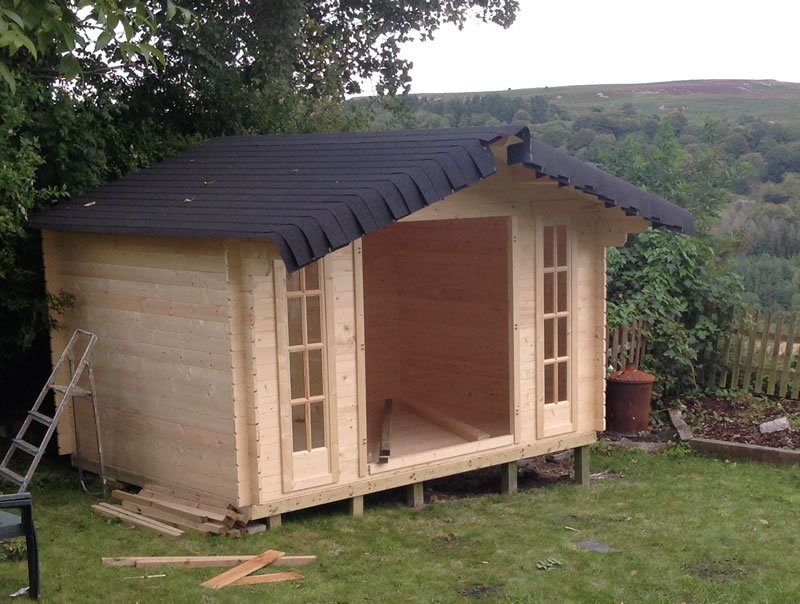
The tiles are all installed upside down, unfortunately.
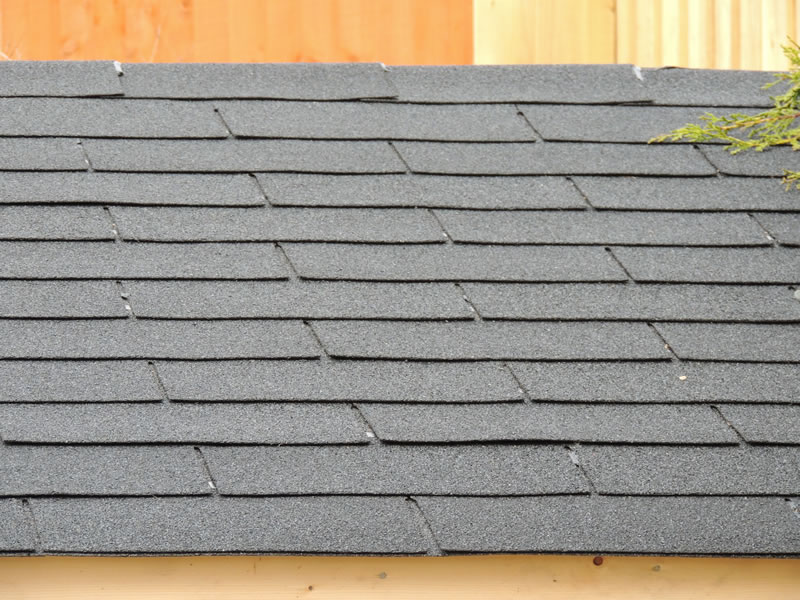
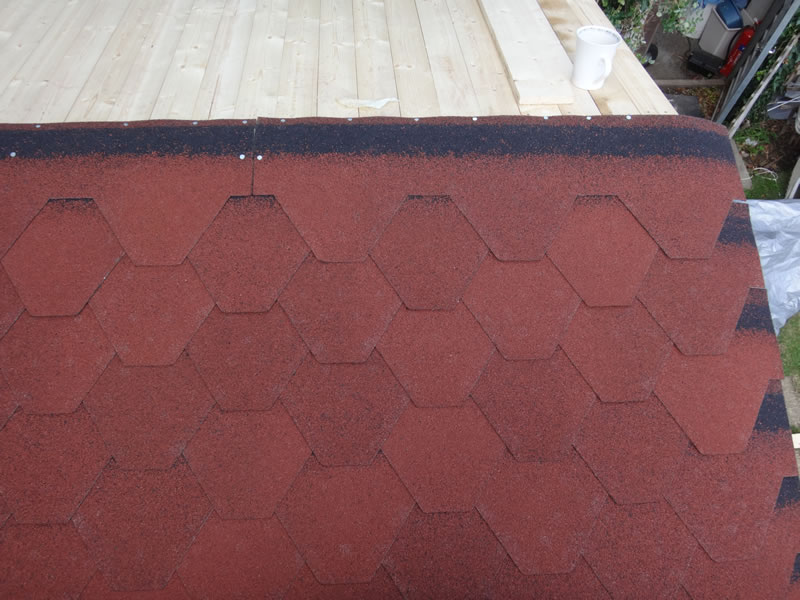
Watch out for the above. If someone does not know what they are doing or does not follow the instructions. The spacing of the tiles will start to go horribly wrong and you will run out of shingles.
We have some good videos that show how best to install shingles, instructions are also on each pack of shingles.
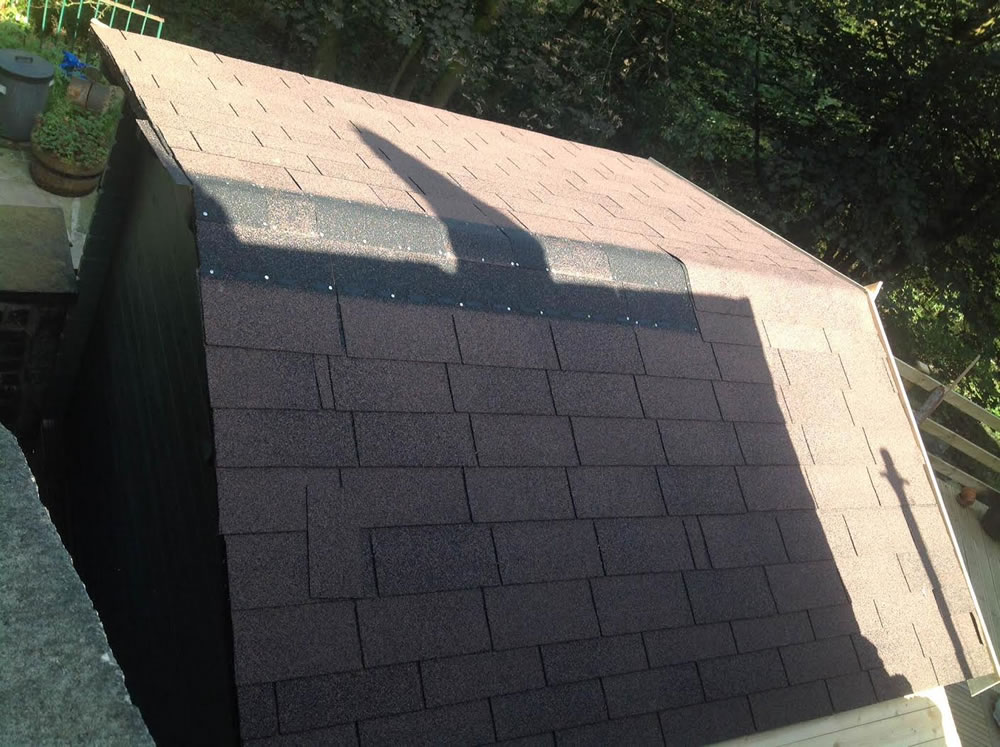
Upside Down Log Cabin
This builder was just not at all on the ball and made a very silly mistake. He asked me why the top log would not go on. I replied ….. ‘because you have built it upside down’!
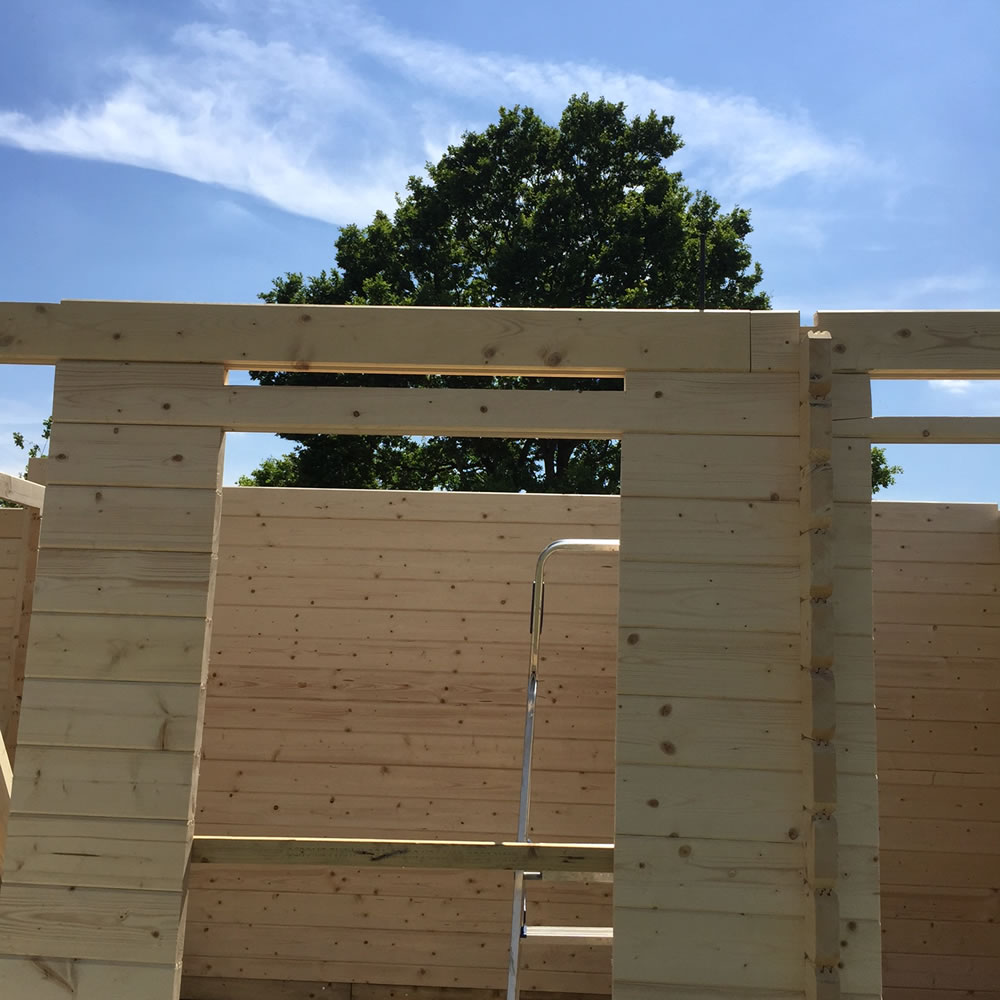
Botching a Log Cabin
I see this a few times each year, something has gone horribly wrong with a build and then it’s bodged to hide up the mistake. This was a particularly bad one and one didn’t enjoy solving as it was so far gone.
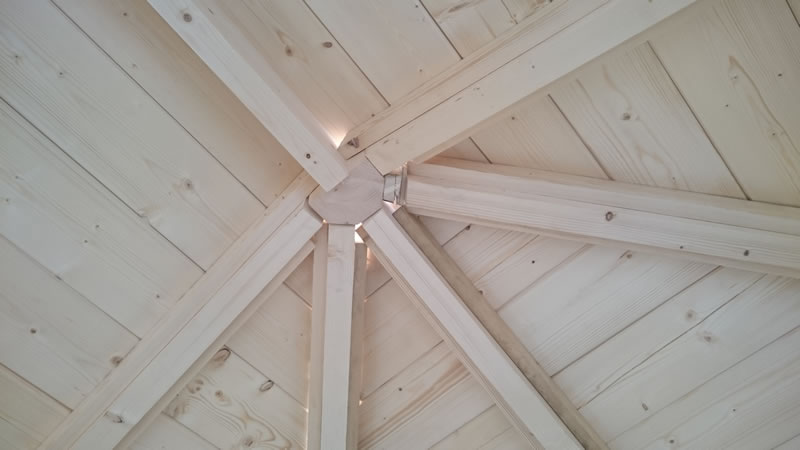
The installer did not read the plans and measure all the parts, he added them as he thought fit and then realised it was not going together. Instead of taking the roof apart and correcting before nailing on the roof boards he carried on with the build. This produced all sorts of problems. He then had to hide up silly mistakes with bits of wood in various gaps with pieces of trims and blocks. It was quite a mess at the end and not a lot we could do for the poor customer.
This was a bad building recently. The customer was lovely and they had chosen a Bergren Carport and Garage. A great building but one that does takes some knowledge to install, a bit of skill and time.
Sadly the builder made a bit of a mess of it rushing through the install and not really considering what he was doing or taking into account the basic fundamentals of timber, a log cabin base or the effect of the environment around it.
Later, he acknowledged that he was unprepared.
Sadly, the installation went wrong and they asked us to fix it. This meant a total disassemble and reassemble correctly on a level base and joints correctly aligned and made.
This is the finished building:
These pictures are some examples of where it had gone horribly wrong, the builder had not made any joint correct and then started filling the bodges. He should have stopped and analysed the build before going any further.
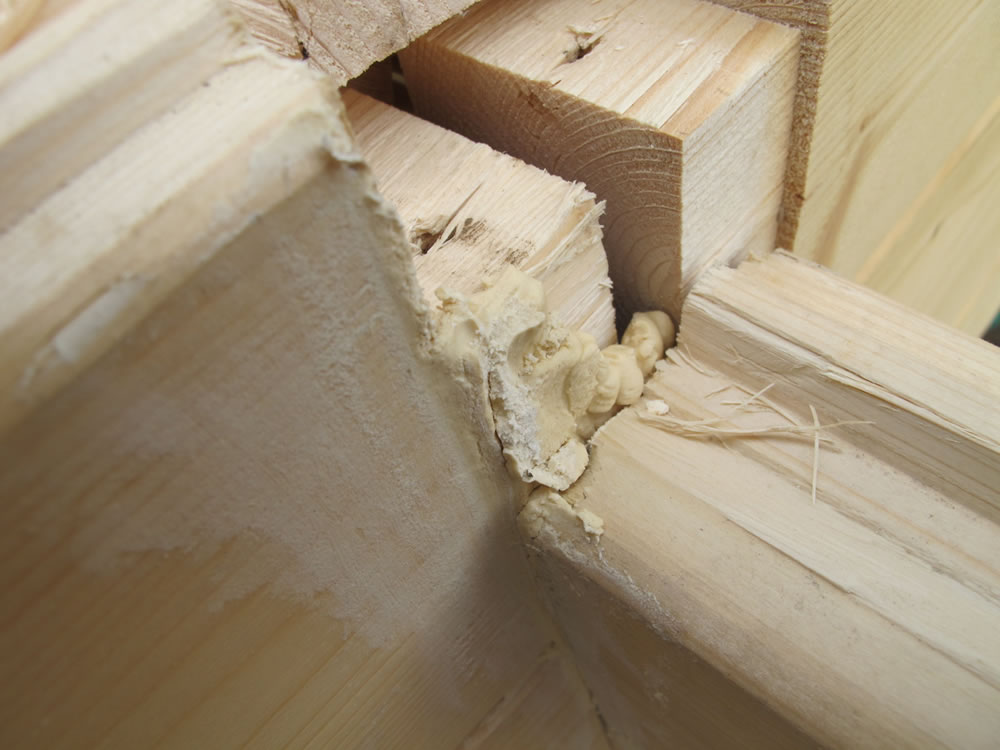
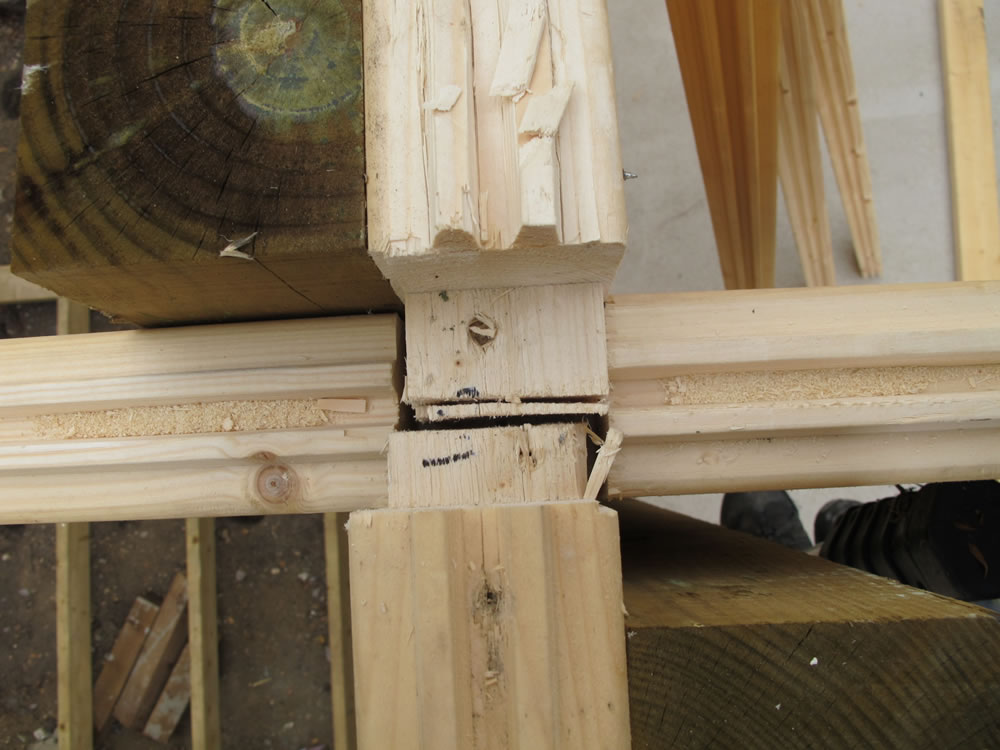
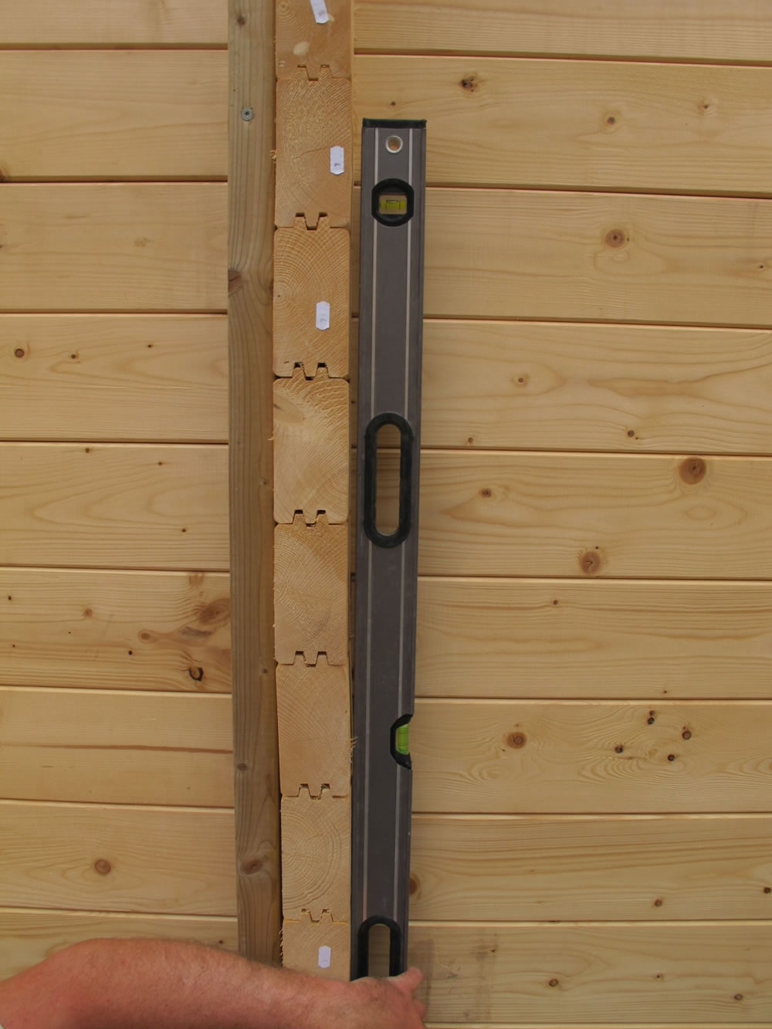
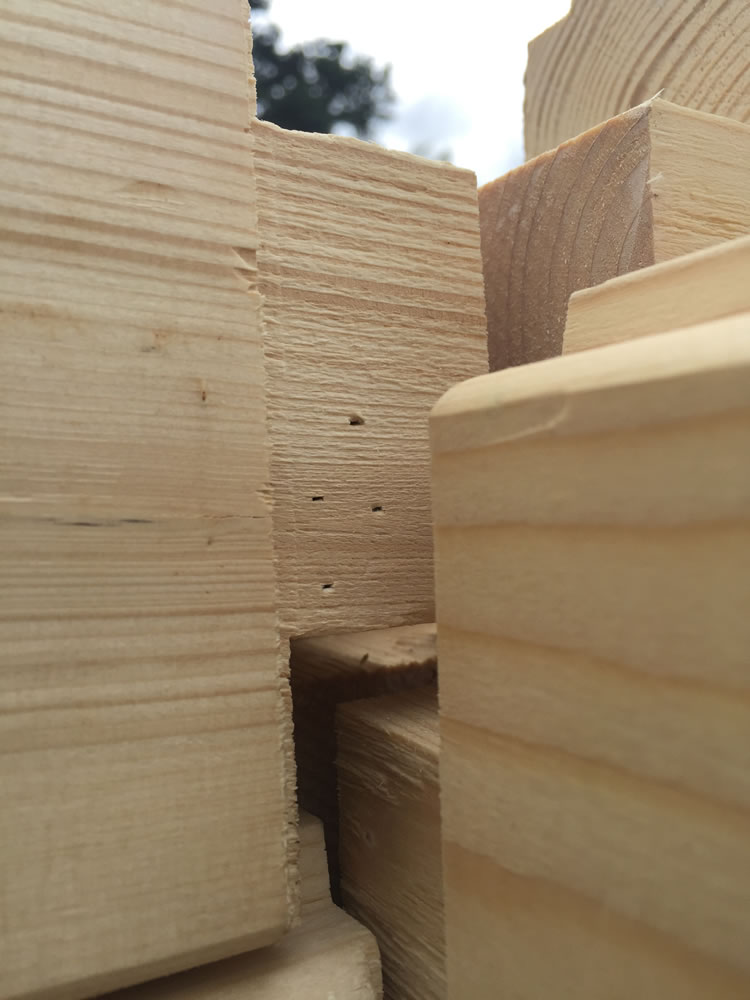
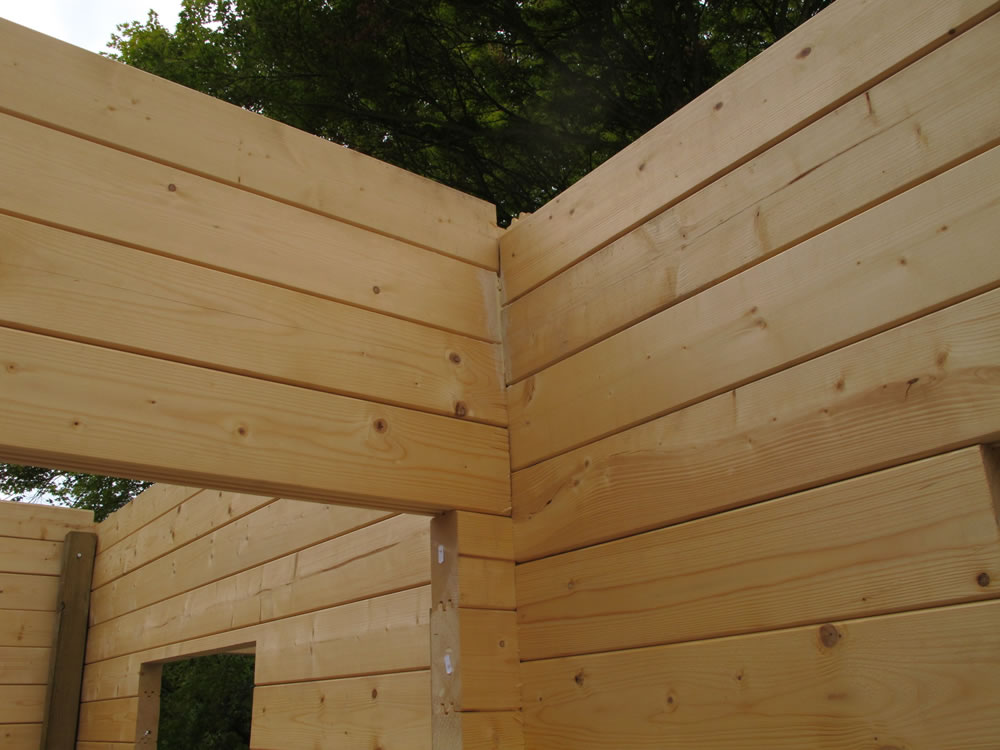
Every single part of this install was bad and so much went wrong. Most of it stemmed from a poor base and incorrect fitting at the start of the install. The builder should have stopped and done some basic checks:
- Base level across the whole build.
- Logs made correctly.
- Joints made correctly and tightly.
- Levels correct.
- Completely square.
- Measurements correct.
- Check for errors in manufacture or errors in fitting low down.
At the end though all was correct and the customer was very happy after we corrected the install. Although the builder damaged several logs, we had to replace them.
It should not though happened if the builder had taken some simple advice from us, stopped and looked at what he was doing and checked the above.
A Professional Builder Summary
Like any tradesman you can get some good and bad people but I always advise customers to make sure they read through our Log Cabin Instructional Advice and to make sure the chosen installer has read it regardless of their skills and profession, there might be some things in there that they hadn’t considered and it will make the install quicker and cheaper and less likely to be a problem in time to come. It maybe an idea to ask them to confirm they have read our advice before starting the build.
Please. Whenever you or your installer have questions, please let us know and we’ll be glad to help.Send us a picture or what you are seeing via email, a quick description and we can advise, even out of normal working hours.






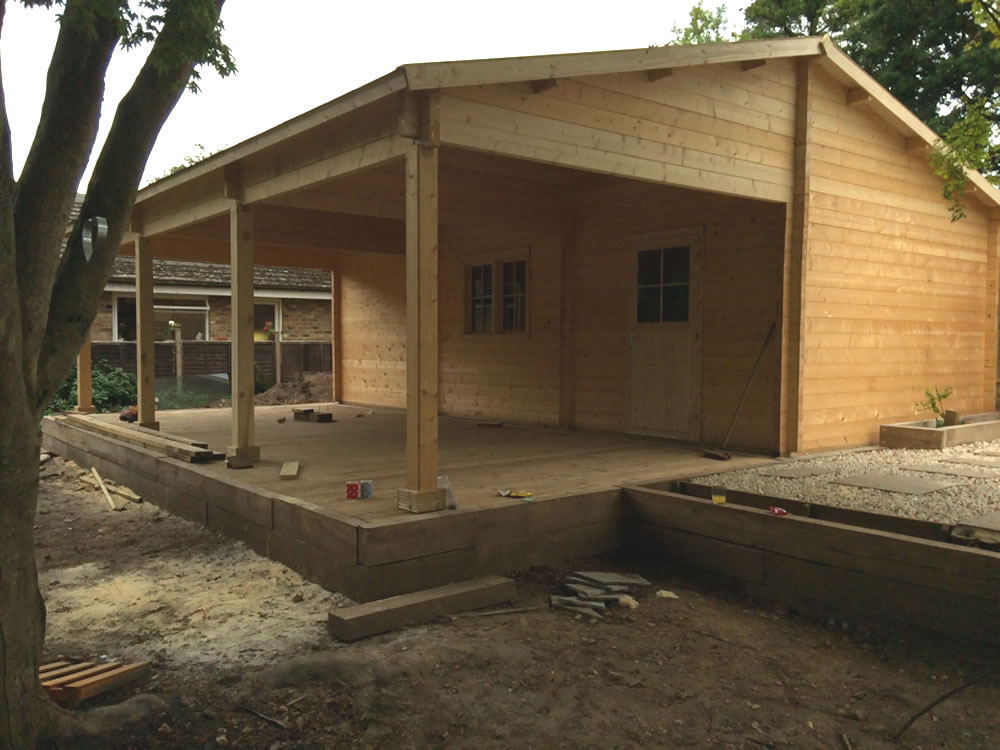
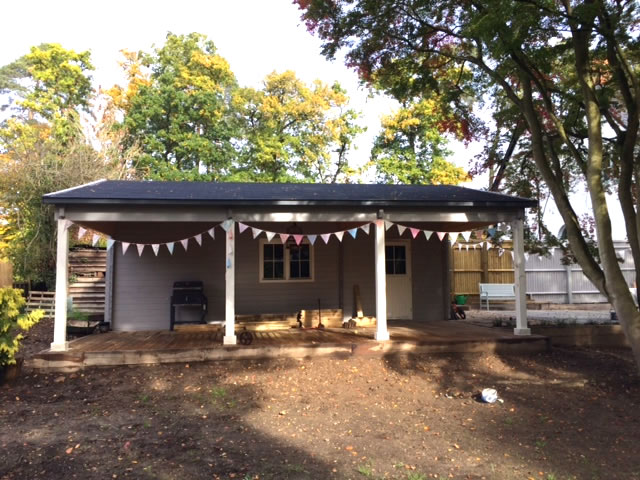
Hi Richard,
We are currently in the process of deciding on our log cabin and how to build the base (we have a slope in the garden) and we are considering plastic manticore posts 100mm x 100mm set into concrete with matching large plastic joists 50mm x 150mm, see below.
https://www.envirobuild.com/collections/plastic-lumber#collection
We have used the products from this company before and they are excellent but I would appreciate your thoughts as to their suitability for a log cabin and any advice. We are thinking of a Clock House 5.5M x 4M with 45mm logs.
Kind regards,
Paul
I haven’t come across these before but they look a very similar construction to our composite foundation beams. They will of course never rot and maybe a good substitute to wood. I haven’t used anything like these within a base. I think I would be inclined to check with the company on how they perform on very hot days. I have noticed with our composite foundation and decking that they can move in the heat when not fixed.
Hi,
I have been speaking to a Log Cabin installer (credentials on the reverse of a brochure from a local timberyard) who stated he provides a base made of wooden bearers which are supported by wooden posts sunk into the ground in concrete. When asked if these would rot he stated they are under the building and so stay dry. Is that the best approach or would it be better to support the base on stone blocks to keep the wood out of the ground entirely?
Personally I do not like to sink posts into the ground, I prefer to support them on a paving slab or concrete. If I did have to put them into the ground then I would liberally coat them with a black tar type treatment before doing so to guard against rot.