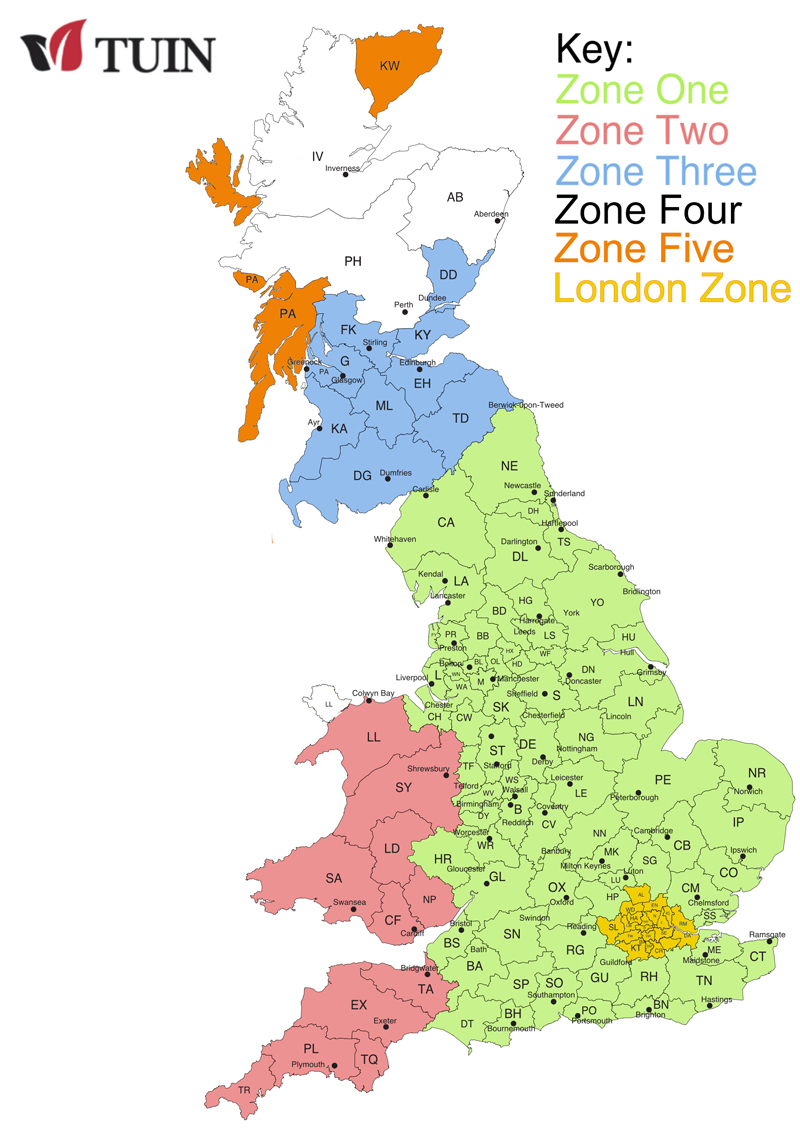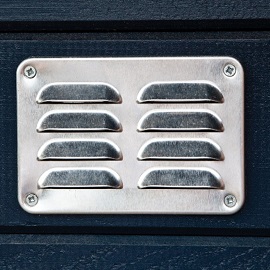Shepherd Hut - Patricia Deluxe

Our Patricia Deluxe Shepherd hut - Gypsy caravan measuring in total 2.40 x 4.80m with a double door to one side. A really large and imposing garden building. It features metal wheels, axles and H frame. Ample room inside for a number of uses.
Most of our customers will add to this structure, lining it, insulating and producing a Garden office, Summerhouse and more.
Also featuring a new panel design allowing you to change the configuration of the windows and doors. Allowing you to move the door to the side panel as well as moving all the windows to one side if you have found the best area to allow light to flood in.
Use 35mm - 45mm Celotex (or similar) insulation in the walls and rockwool in the roof to create an office or accomodation. Line very cheaply with pine face plywood in the roof or 8mm pine cladding for the walls. Please also see the reviews as other customers who sell these as a business fully made also have some useful advice.
Our Shepherd Hut Deluxe measures a very large 2.40 x 4.80m overall. It is manufactured from 19mm tongue and grooved timber on a timber frame and metal chassis. Access is gained into the side double doors via substantial steps.
Supplied untreated, for finishing by yourself in a traditional opaque or solid colour.
-
19mm Tongue and Groove Cladding.
-
Floor and Roof cladding has a rear groove to ensure it does not curl over time.
-
Inner laminated and curved trusses
-
Double Glazed
- Two small windows, fixed, either side of the door.
-
Opening window - tilt and turn.
-
Two fixed windows.
-
Supplied with standard roofing felt.
-
Substantial painted Metal wheels, axles and supports
-
Substantial Adjustable support legs for level positioning.
-
Steel axles and frames are heavily bolted to the timber subframe
-
Timber Subframe of a very heavy duty construction.
-
Access steps.
-
Double door.
-
High quality window and door fittings.
-
Torx screws as standard including torx bits.
-
All Fittings, screws, components and instruction manual.
-
ALL is cut to size and is extremely precise with little or no tolerance.
-
This product is actually hugely over engineered with metal brackets, 90 degree brackets and plates, all of which is unnecessary in the UK market but does display the massive quality you will receive on order as this is designed for Germany and Holland.
-
Only for static use and props must be used all the time.
- Overall Dimensions: 2.40 x 4.80m
- Wall Dimensions: 2.40 x 4.80m
- Ridge Height: 3.26m - (Height with wheels on)
- Eaves Height: 1.98m
- 19mm cladding - Untreated Spruce
- 19mm Roof and floor
- Roof overhang to the side: +-5cm
- Roof overhang front: +-15cm
- Roof overhang rear: +-15cm
- Center of supporting pins - 301cm x 183cm
- Diameter of wheels: +-650mm
- Height from Chassis to centre of the spindle of the wheels: +-325mm
- Frame Depth: 45mm
Optional Extras:
- P013094 Internal partition wall with door for Shepherd Hut 360 - 138cm x 198cm
- P013101 Deluxe stairs for Shepherd Hut with side entrance - 287cm x 134cm x 180cm
- P013095 Extra stairs for Shepherd Hut - Width: 120cm
Felt Shingles:
Some customers like to use our felt shingles on this building. These will certainly enhance the roof. BUT, you will require seven packs and you must make sure you have the felt layer underneath. We also recommend the use of Felt shingle Glue when applying shingles.
Notes:
Supplied untreated to enable you to finish to the standard you require with insulation, panelling, lining, painting etc.
Articles:
Approximate Delivery Time: 14 - 21 Working Days
Deliveries are carried out by external hauliers or carriers, buildings are delivered with a fully articulated lorry with a moffett forklift.
Please see the map below to determine what zone you will need to select.
For more details on delivery please see the following: TUIN DELIVERIES
Customers also bought






Tuin news

SIP Garden Studios - Turnkey

Garden Storage Ideas

Garden Offices - Work From Home























