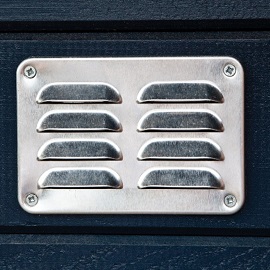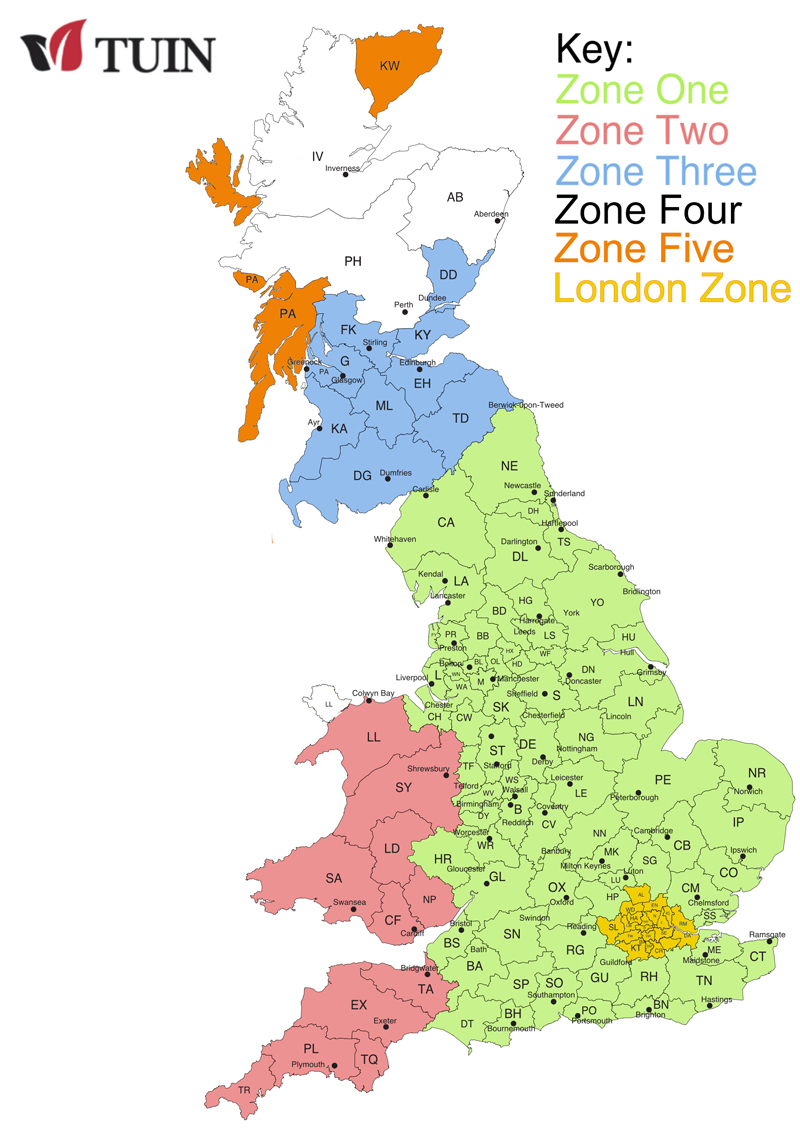Justine Log Cabin 5.0m x 2.5m - 40mm Logs


The 40mm double glazed Justine Log Cabin. This building measures 5m x 2.5m and is below 2.5m in height. Ideal for UK gardens and great for use as a small garden office.
This building has been specifically designed for the UK.
Limited FREE roof Shingles offer
The Justine log cabin is designed to be a light and airy building. Featuring double doors and two opening windows which allows the light to stream in while leaving three walls solid so you can put desks, sofas or other items against them making a very practical building. This Log Cabin is manufactured using quality 40mm Spruce logs. All timber used is specially selected for the interlocking construction and must comply with high Dutch standards. These standards ensure there is no mixture of timbers in the wall logs like spruce and pine.
The door can be placed on either the right or left of the twin window bank. The glazing bars creating the Georgian effect can be fitted or left off for a more contemporary look. Supplied untreated, the Justine can be customised to match the unique style of each garden. We also recommend insulating your Log Cabin after treating your cabin.
The Justine Log Cabin features as standard:
- 40mm interlocking wall logs
- Conical tongue and groove for stability
- Double door
- Two opening windows
- Transverse apex Design
- Quality door and window fittings
- Double Glazing on doors and windows.
- Roofing felt, Bought Shingles or FREE roof shingles
- Tanalised standard foundation beams
- Fixing kit and instructions
- Wind and watertight connections
- Minimum 16mm Tongue and Groove Roof Boards
Dimensions (5.0m x 2.5m):
- Overall Dimensions: 5.0m x 2.5m
- Building Footprint: 4.80m x 2.30m
- Internal Dimensions: 4.72m x 2.22m
- Ridge Height: 2.43m
- Eaves Height: 2.09m
- Door Height (including frame): 1.88m
- Overhang: +-0.20m
- Front/back Overhang: +-0.35m
Justine Log Cabin Optional Extras:
Note that quantities are approximate
- Coloured Felt Roof Shingles
- Storm kit
- Shingle Glue (3)
- Air Vent (2)
- Profiled foundation beams in pressure impregnated timber, hardwood or composite (5)
- 18mm Wooden Floor (6 packs)
- 26mm Heavy Duty Wooden Floor (8 packs)
- Guttering 65mm
Optional Extras - Treatments
Please note, this cabin is supplied untreated, we recommend that the building is treated with high quality paints and treatments. They should be applied strictly to the manufacturer's recommendation. We also offer our own treatments:
- Carefree treatment (9 2.5l tins)
- Embadecor Stain (4 2.5l tins)
- Embalan Paint (4 2.5l tins)
- Impregnation Fluid (2 2.5l tins)
Quality check:
- No Mixed timbers known as Spruce and Pine mix
- Slow grown Spruce
- Wind and Watertight Log Connection
- 10 year anti rot promise
- Dutch Standards
This cabin is a 'special' stock item and not available in the current catalogue or with Retailers of our products.
FREE roof Shingles: As a standard building you can select either roofing felt or FREE shingles. We cannot guarantee which colour or shape will be sent. We will always let you know the colour and style following your order. It is rarely possible to change those offered as it is dependent on our stocks.
Free shingles for this Aiste 40mm Double Glazed Log Cabin are the same quality as our standard range and made by the same manufacturer. However, they are last year's stock and old range colours, also some packaging may not be 'as new'.
Standard Roof Shingles: These are from our standard catalogue range and are available in various colours and styles.
We highly recommend shingles with your log cabin: The final finish is far more superior and turns a shed into a stunning log cabin. Ordinary felt will last two - three years. Shingles will last for at least 15 years and it is unlikely you will ever need to replace them.
Approximate Delivery Time: 8 - 10 Weeks
We also have a Showcase Page for this Log Cabin.

Deliveries are carried out by external hauliers or carriers, Log Cabins are delivered with a fully articulated lorry with a moffett forklift.
Please see the map below to determine what zone you will need to select.
For more details on delivery please see the following: TUIN DELIVERIES
Customers also bought












Tuin news

SIP Garden Studios - Turnkey

Garden Storage Ideas

Garden Offices - Work From Home
























