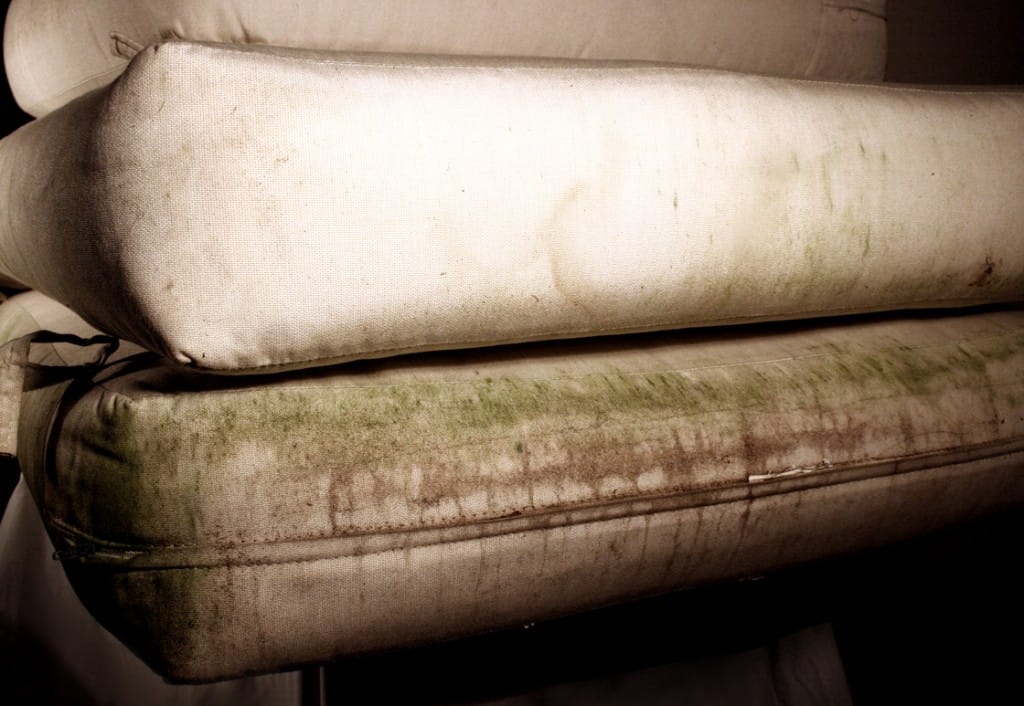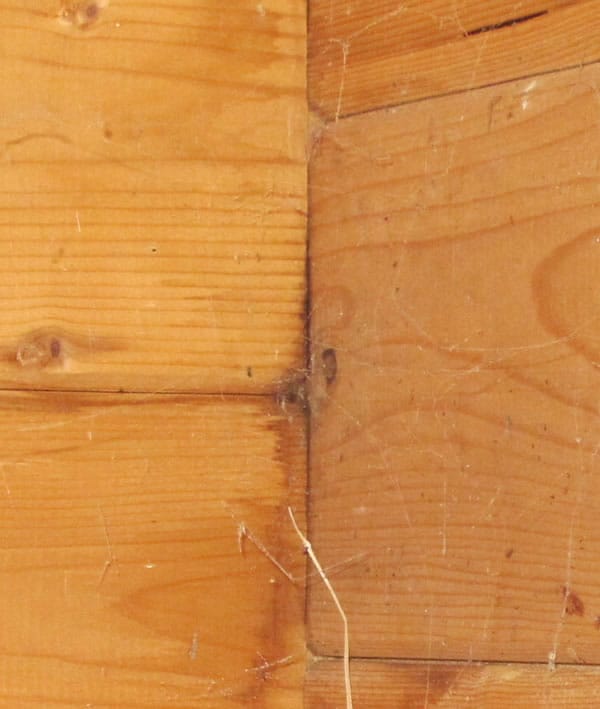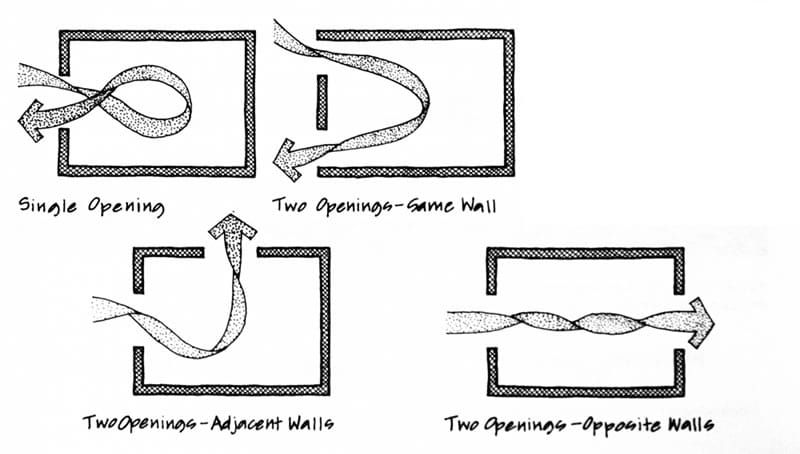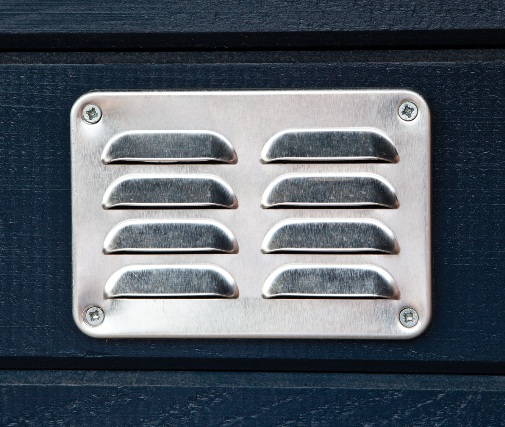Ventilation is something that is normally overlooked in a Log Cabin. Most of the time though it isn’t necessary. If you’re using it all year round as you’re wandering in and out the air will circulate nicely.
The same applies for garden summer houses and timber garages of course. If opened and used regularly there probably isn’t the need.
The problem comes if you’re like me and leaves it shut up all the cold months. No doubt like me you’ll end up with your outdoor furniture which you carefully store for the winter looking like this.

I have seen some advice on the net which said: ‘A log cabin ‘breathes’, i.e. ventilation occurs naturally through the timber walls’.
This is true to an extent but also pretty much tosh and please don’t rely on this statement. Wood, pressure and moisture are clever things but they’re also lazy. They want an easy option and the bloomin’ things will take liberties with you and your building.
Basically a log cabin is the same as any other building. It’s an enclosed space and as such, heat and moisture can build up, especially if there is not a damp proof membrane within the base. What normally happens is either damp from the base or damp we introduce in the form of damp furniture, damp tools, etc builds up. This will always create a pressure difference in a log cabin.
Pressure Escape
Within a log cabin, there is always a slight pressure difference. The inside is slightly higher than the outside.
As I mentioned earlier, it’s lazy and wants an easy route and the most easiest route is through any gaps, no matter how small. These might be around the windows, the corner connections or even at the join of the roof boards.
I have two garden cabins and one of them is ancient, during the winter it is home to a herd of guinea pigs that live free range all the summer months. Now guinea pigs are only small but you wouldn’t believe the condensation and damp they make. The nearest wall to them is this one:

Effects of not ventilating a log cabin
This is a prime example of a log cabin that isn’t vented. Pressure and moisture being more clever than me have exited from this corner connection, it’s looking for the easiest way out and found it. Coupled of course with me being even more lazy and the back wall has not been treated in a very, very long time so it’s a perfect escape route.
These marks are often associated with water coming in to the cabin. I will occasionally have an old customer write to me asking about this and perhaps complaining their cabins is leaking. The first port of call is of course has it been treated regularly? What with? Etc. But the next question is has it been vented. Invariably the answer is no and then we find our culprit. Especially as it’s left shut up for half a year.
Ventilation
I used to be in the Fire Service, I love a good ventilation lecture and indeed used to give loads but I will not bother here nor will I draw a really good diagram (I did try though). Suffice to say if you are going to keep your log cabins shut up for any longer than a month or two you need ventilation within it.
We supply these for timber buildings.
They’re not flashy or close-able but they do the job nicely. You can also find vents in your local diy shop with all sorts of options.
I could now talk about this sort of ventilation in your log cabin:

We won’t bore you though. I think it’s enough that you should consider some sort of ventilation. Ideally you will have one vent low down and one high up. As I said moisture and pressure is lazy, it’s best to give it an easy route out rather than through your windows or corner connection and possibly causing horrible damp spots.
A shameless plug
I try to be objective in this blog and apply it to all log cabins regardless of manufacturer. But, I will say this, there is a LOT of difference in machining of joints, doors and windows across all suppliers. You may not experience these ventilation problems elsewhere with other manufacturers as the joints are a little looser. Tuindeco provides a high quality product, the joints are extremely tight and pressure will build up within these cabins. A slight downside to the precision machining or perhaps a positive?







Hi I will soon be installing a log cabin onto a concrete pad which is slightly larger than the footprint of the cabin. I am thinking of installing a damp proof membrane over the concrete before I start and once the cabin is up I want to put rigid insulation under the floor.
Can you advise exactly how the DPM should be fitted particularly around the perimeter. I am concerned about how this works with maintaining the correct airflow under the building.
Hello Clive
Happy to help with that as while the idea of allowing a passage for airflow under the building is a common one, that concept isn’t really possible with this style of building ontop of a concrete base.
Instead, the idea is to completley seal it off. For more information on how the DPM is configuered id suggest reading this page on log cabin bases
Any questions, do let us know
Hi Richard,
compliments on the information you post here, all very helpful.
I’m planning on installing a cabin in our back garden to use as a workshop for building my model aircraft. We live on a hillside plot so I’m thinking of using concrete decking posts to build a raised deck for it to sit on.
The cabin I think I’ll be buying is the 5m x 3m Zutphen, mainly because the two high sited windows will allow work benches around all of the free walls. As this cabin is constructed from 28mm logs I am slightly concerned about moisture, given there will be paper plans and balsa and plywood stored in there.
If the floor and roof is insulated, what do you think about battening off the walls to add foam boards covered with ply? I take your point of ventilation on board and would add two ducts through the walls.
Cheers,
Sean.
Hi Sean
Thank you for your kind feedback, I’ll be sure to relay your thanks to Richard
As for your questions, do not let the thinner log prospect cause any concerns over moisture as it will be just as weatherproofed when compared to the thicker range ( once treated )
Insulating the walls is possible, and can be very beneficial. Although typically the reason for this is extra heat retention. We offer some specific advise on the best way to go about that, Expansion and Contraction.
In either case vents for airflow is a great measure to take to help prevent the build up of moisture
hope this helps, Ben
We have a small wooden framed cabin with a metal roof. There is no insulation on the inside of the ceiling. How do we insulate the ceiling properly so we have no moisture / condensation leaking on the insulation and ruining the future tongue and groove ceiling boards. Also where should we install vents to help with the moisture and air circulation?
Hi Dave
Thank you for your message, We normally insulate log cabins ontop of the roof boards before the final roof material is then laid ontop
If its too late for that, you can follow the advice on our expansion / contraction page on how to best and safley add it to the isnide, you will need in this case to acquire more cladding for the underside of the ceiling.
It will also show where to fit air vents
Hope this helps, Ben
Thanks!
Just wondering what the process is of fitting air vents.
Hi Kevin
Air vents are nice and easy to install on log cabins, you just mark our the intended area and using a large drill bit, drill several holes in the marked section
Then screw the two plates over, inside and out
If you have some fine mesh to place over the holes prior this will help prevent anything trying to crawl through
I’m buying a GEIR Garage to store an old classic car.
I was thinking about installing a dehumidifier to keep the internal air dry.
Would this be too much for the wood? ie would some ventilation be a better idea ?
Hi Martyn
Thanks for the message, Installing a dehumidify inside a log cabin is fine, Yes ventilation is important but the main aim behind that is to keep moisture levels at bay. which your dehumidify should justly do by itself. If not then think about installing air vents instead
Can someone help with some advise on what log on the corner high up should vent be fitted to also what size holes should be drilled in tge vent I have a blackpool log cabin
This was a really helpful article. I built a TUIN corner log cabin last Easter and during the Autumn and Winter was finding condensation building up initially in the corners but then also noticed under a rubber mat. At first I thought it was water coming in at the corners but couldn’t understand why. Have now fitted 2 vents. Both are on the same back wall. One high up top right and one low down bottom left. I bored 60mm diameter holes and then used round fascia vents with integral insect screens. Within a couple of weeks the condensation had completely disappeared.
Hopefully I will be building one of your cabins fairly soon, pending delivery. I will be putting in my own floor using insulation and also on the ceiling. The type of design means that the roof can only be insulated internally. Would you suggest that I need an air gap on top of the insulation and if so should the floor and roof box sections also be given some vents for them to breathe? I was planning on venting the cabin space also.
I only ever recommend fitting insulation on top of the roof. All designs allow for this. If you are putting it inside you will need a void and good ventilation to avoid problems with condensation build up on top of the insulation.
Hi Richard,
Thanks for the article. I have a log cabin that was installed by another supplier last August (2019) and insulated using a cold roof system with insulating blocks slotted in-between the joists, with T&G board below to cover the insulation and create the ceiling. We have been in and out of the cabin quite often since, so it hasn’t been shut up for months. All was well until earlier this month, when with the onset of warmer weather (May 2020) we started to see water dripping down from the main roof support joist. Realising that the void above the insulation had no ventilation, I have drilled 9x 20mm holes each end of the cabin to let air circulate, but this doesn’t seem to have fixed it. On further investigation (taking down the first parts of the internal ceiling) I have found signs of mould and damp wood, so clearly it’s been a problem for a while. There’s also no vapour barrier installed below the insulation blocks – should there be? I’m also puzzled as to how this has only become apparent in the summer, and why it’s only a problem on the central roof support joist, nowhere else.
If anyone has any ideas about how to fix this please comment below. I fear the only answer might be to take off the entire roof, remove the insulation, then install and seal a vapour barrier covering the top of the ceiling and all the joists, then re-install the insulation, roof boards and shingles.
I’m sorry to hear you have some problems with condensation. This is why I prefer insulation on top of the roof boards rather than inside. Of course that is not always possible if overall height is an issue. I think you will have the problem in the center joist as the warm air will rise to the center. Other than venting it well I don’t know how to solve this for you. If you do have to remove all the roof it maybe worth considering putting the insulation on top of the roof boards.
Richard – I have a log cabin and it is being used as a home gym with some equipment used (treadmill, rower, bike etc). Would you suggest using ventilation, as I bet this can create a sweaty environment once workout has been completed?
Any log cabin can benefit from vents, normally small ones are fine. I think if you leave a door or window open while you’re excercising it shouldn’t need a lot more.
Hi Richard, Thanks for writing your info – it was very informative and I think I’ve got the idea but would you mind giving me your advice? I have a 4m x 5m cabin with a wood burning stove in it which is lit most days at the moment.
I work in the cabin and things are getting a bit damp – papers etc. I was going to fit a simple opening vent low down near the fire but do you think it is worthwhile fitting another one higher up on the opposite wall? Feeling a bit clueless! 🙂
Thanks
At this time of year you can get quite a bit of damp within a log cabin. Ideally you will have a damp proof membrane under the cabin which will help again much of this. But, as I’ve mentioned ventilation is equally very important. I would start with a vent low down across the log burner, centrally or the opposite side. This will help, if damp still persists then place another one opposite and higher up.
Hi Richard, as always very insightful. I am in the process of building a Ben Clockhouse 9.3 x 4 cabin, I am putting a hot tub in the smaller room and was wondering if you think there is a benefit to fitting a mechanical ventilation system with heat recovery included. We will be using the cabin all year round.
Gavin
I used to have a hot tub in a small log cabin and all I used to do was have a window and door open when we were using it. The cabin also had a vent and was treated inside. I didn’t find there was any need for anything else. I did though have a problem with the floorboards as my children would splash about getting a lot of water everywhere, this caused the board to expand and ripple. I eventually had to replace the floor and when I did so I nailed it tighter, left a slightly larger expansion gap between the boards and varnished it which helped. Getting back to the mechanical system I can see benefits of an extractor fan if you do not want the doors and windows open during use, anything more I think would be a bit of a waste of money.
Hi Richard – great article. Found same marks on my cabin after removing some storage shelves. Will be treating and add vents. However, concerned that vents will lose heat whilst cabin is in use so need something I can open / close. Was wondering if any gadget existed that monitored, logged and reported humidity levels in cabins but thats perhaps is for another day…
I have seen vents in DIY stores that can be closed, these may be an idea for you. I’m not aware of a monitoring gadget.
thinking of getting either a dehumidifier that has humidstat built in or a bathroom vent with similar humidistat sensors. Believe these devices will come on when moisture goes over 60%. Motivation to do this over your original solution is as these rooms will need to be kept relatively warm in winters..
We’ve just moved into our log cabin, and I’ve noticed that things are getting damp, especially if left against the wall. Cabin is on pillars so loads of underneath ventilation. Wood burning stove is going a lot. Cabin was empty for a few months while build was going on, could moisture build up in the time it was empty? Outside not treated yet, was waiting for springtime. But will ventilation help under the stove?
It sounds as if the building itself is not ventilated as all the moisture you are creating is not being allowed to escape adequately. The stove would normally be ventilated as well.