At certain times of the year I will get the odd complaint about our Log Cabins regarding warping and contraction from buildings installed in the Autumn and Winter, Early Spring. The height of the complaints will come in around July and August.
Some customers will be nice and ask for advice, others will launch into a big complaint and are not very pleasant to deal with on occasions.
I then gently walk through the problem with them until we resolve it. 100% of the time it is the customer’s own making.
The pleasant guy asking for advice locate the problem and we solve it.
The unpleasant guy will demand we go on site and then find the problem for them and all of the time it’s when they paid a ‘Qualified Carpenter’ or a ‘Qualified Joiner’ to install the building as it cannot be their fault. Unpleasant guy then gets very upset when we charge for our attendance.
To solve this I thought I would write a quick post about this seasonal complaint. Here’s a few examples of log cabin warping:
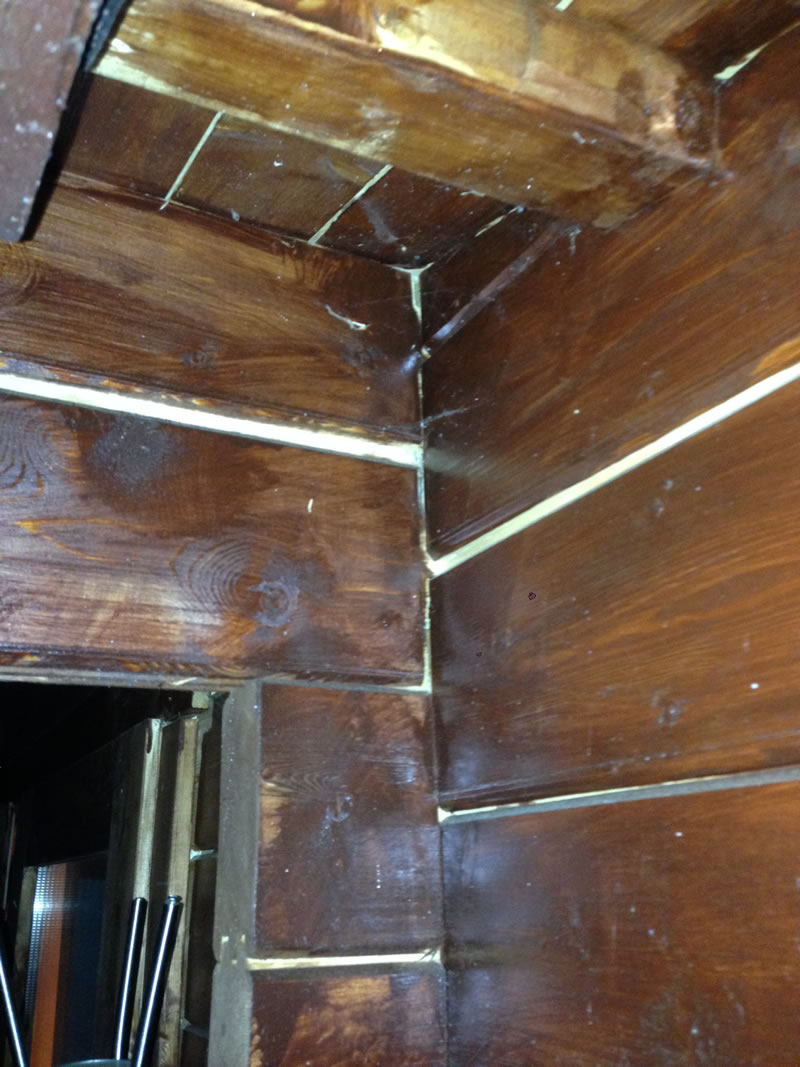
Logs are coming apart.

Gaps appearing in the log cabin walls
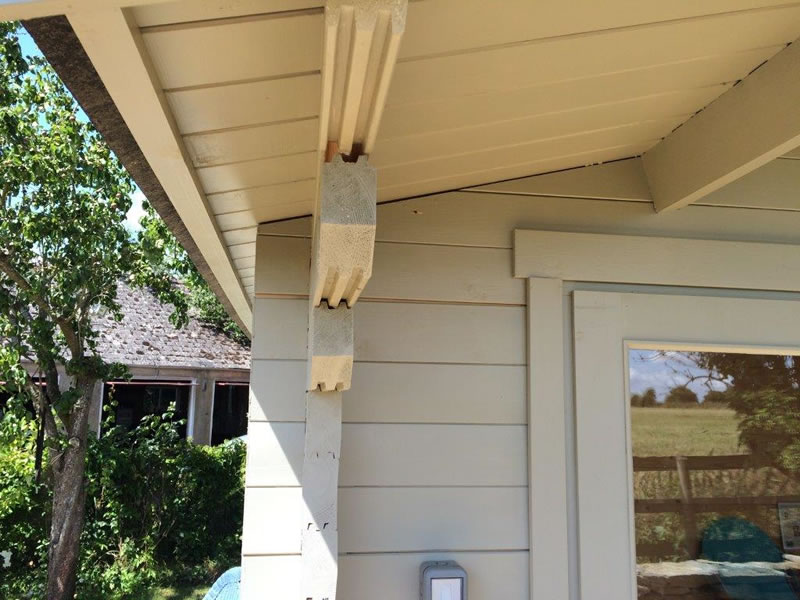
Twists starting in the wall logs, this one is showing at the top of the wall
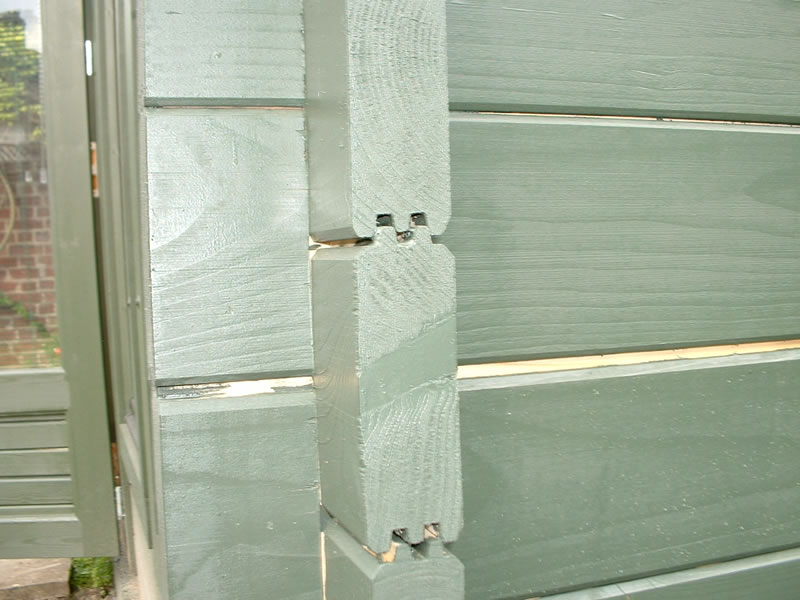
Gaps starting to show in a wall of a log cabin, these gaps space all the way up the wall.
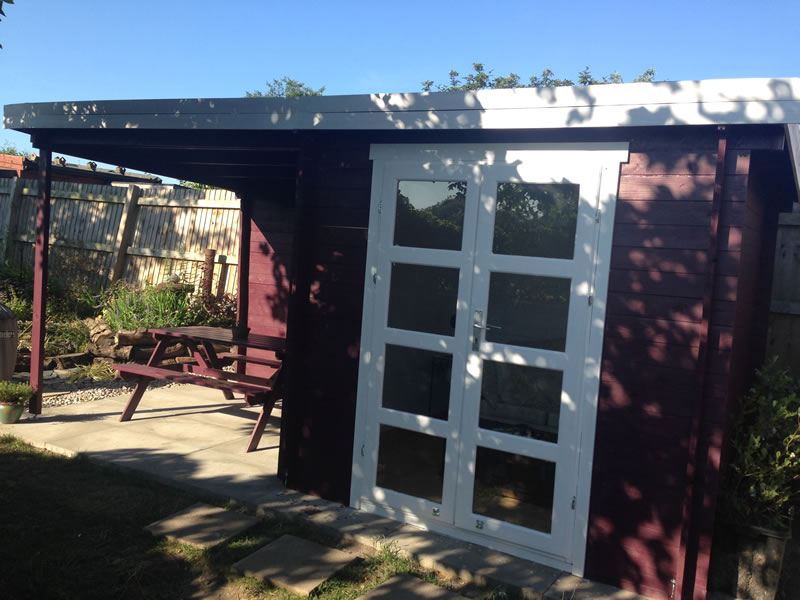
Log Cabin warping, shrinking with gaps to the side of the door.
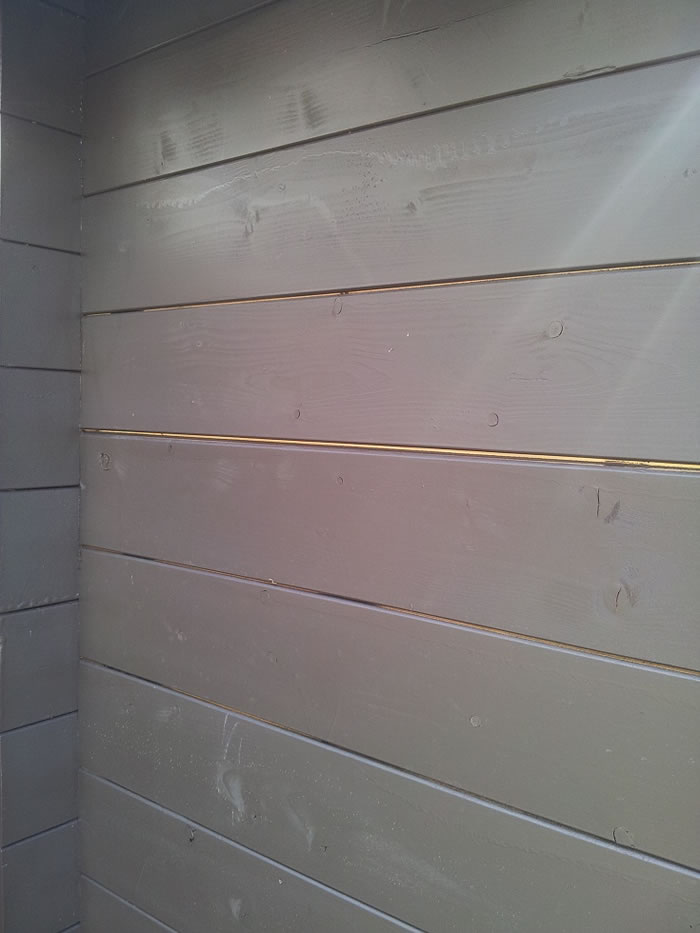
Gaps starting to appear
Contraction of Log Cabins
This quick piece is talking about the problems we have with contraction. No doubt, about six months from now, I will write one with the opposite problems, that of expansion, both are a powerful force in timber.
Throughout the articles in this blog I talk about warping, expansion and contraction a lot. I cannot overstressed the importance and the power of this. If you are going to own a log cabin you’ve got to believe me.
Here are some previous articles where I talk about this feature of timber in depth:
My online Log Cabin Advice Manual also talks about this.
Log Cabin Logs
A log cabin log consists of the length of a tree and we pick the best bit close to the heart. It not going to warp as much in its length but it can change quite a bit in its height when part of an install.
I’ve had a customer tell me ‘I realise wood moves but this is excessive’. It is not excessive, it is what wood does and it cannot be controlled or helped.
In the moisture content article above I reference some figures that will show a cabin has a potential to move a LOT!
Here’s a good example of a log cabin in contraction, followed by an expansion example. In either case you will see the untreated wood start to show. This is why I advise in other posts to remove the fascia and paint behind them so you do not see this happen either in contraction or expansion:
Contraction example:
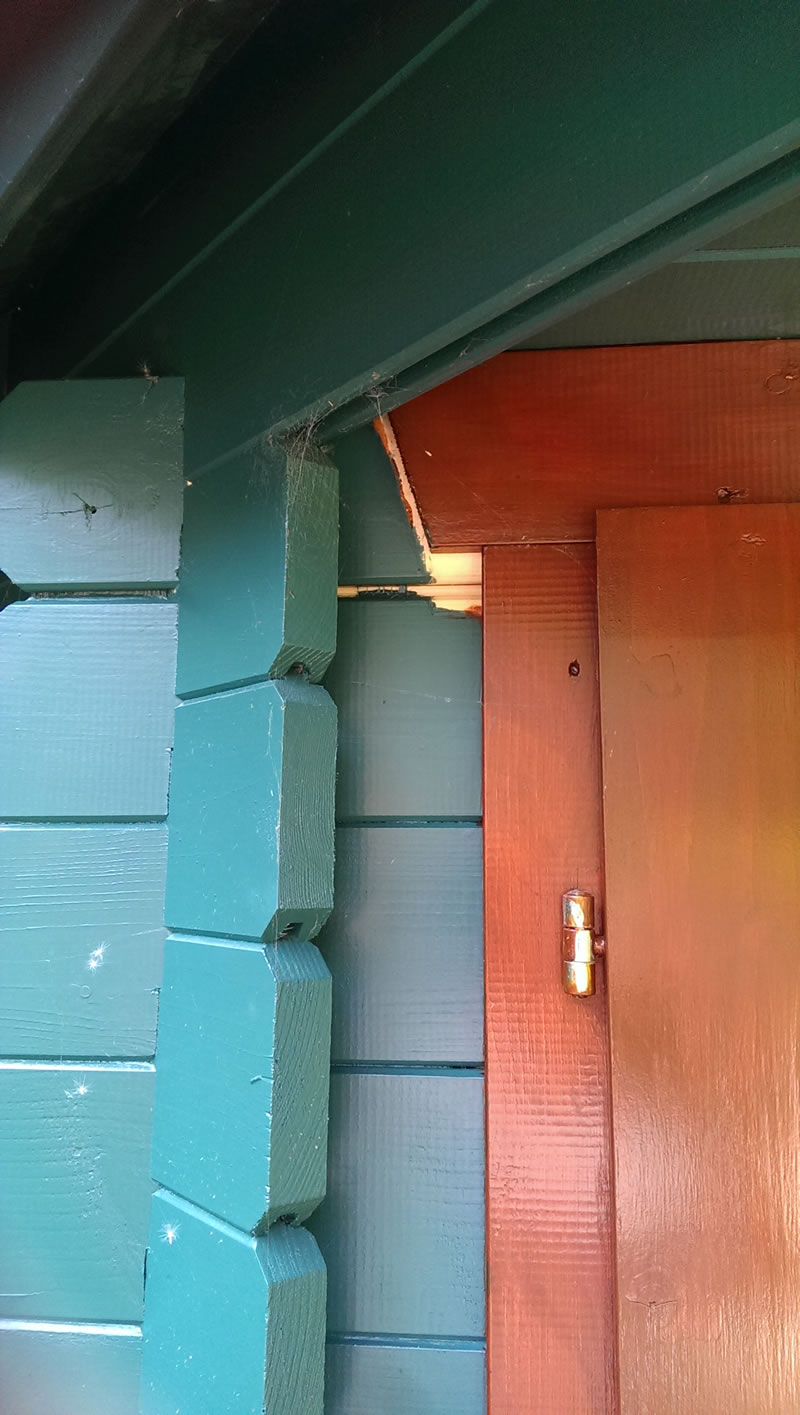
Contraction example
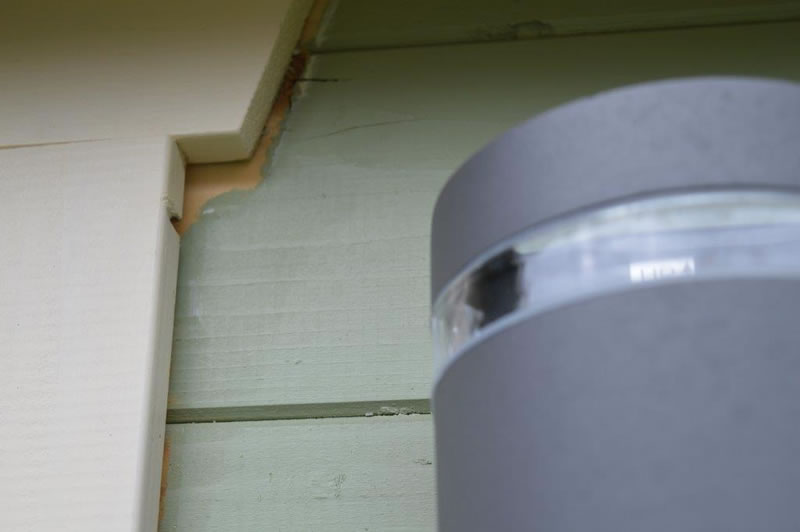
Another contraction example with untreated wood showing
On the other hand, here’s the opposite. An expansion example, notice the original paint lines
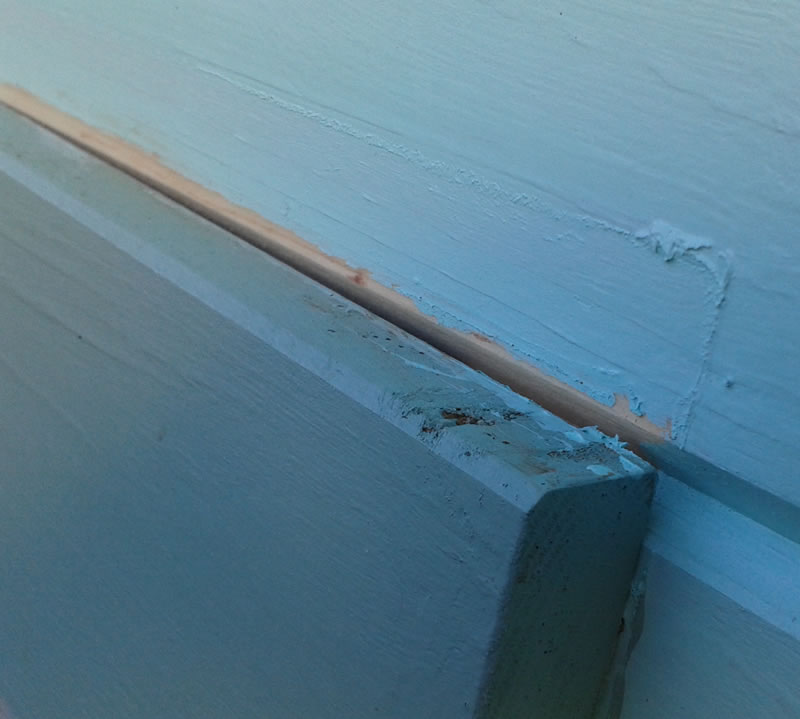
Expansion example, notice the original paint line
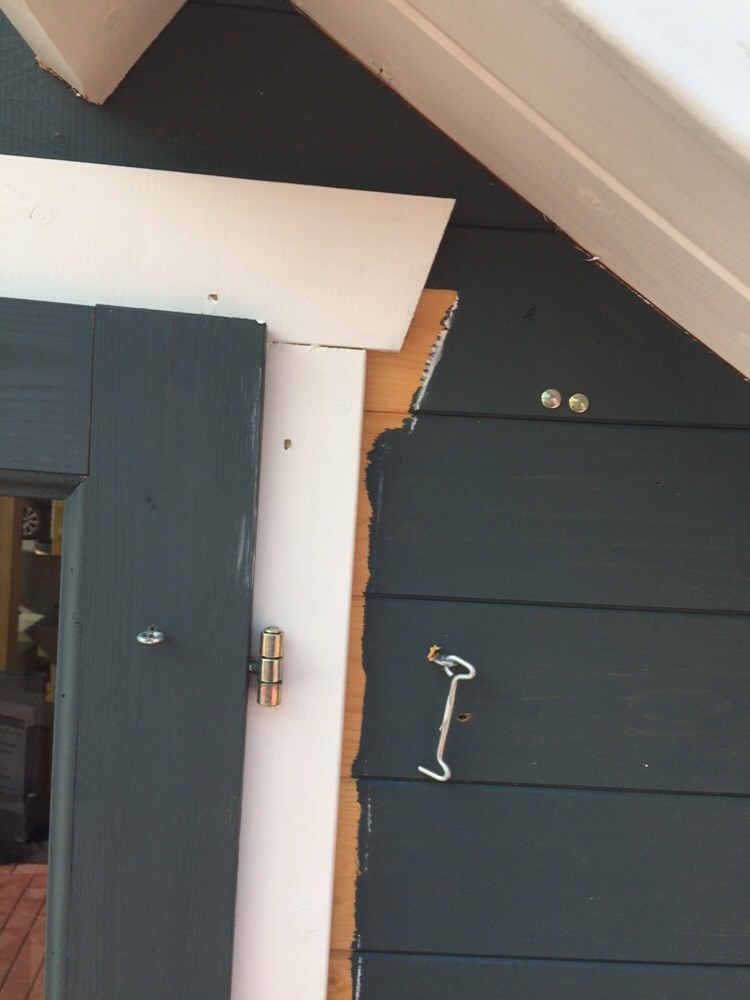
Another example of contraction, please make sure you paint behind door and window fascia to avoid this.
Installation Problem
Of course none of this is helped if the installer is not aware of this or understands this and please believe me, anyone with ‘Qualified’ followed by ‘carpenter’, ‘joiner’ or ‘builder’ will make the same mistake as someone who has never built one before. The difference being of course your average customer will read the information before installing.
So why are we seeing these gaps and why am I having a complaint against our lovely log cabins?
Quite simply, the installer is trying to interfere with the movement of the logs and is restricting them moving. This will be things like:
- Adding extra timber into gaps meant for expansion
- Fixing door and window fascia to the logs
- Fixing door and window frames to the logs
- Installing shelves, electrics, brackets,
- Lifting door and windows up to fill expansion gaps
- Fixing the logs in many other ways
- Fascia in corner buildings above the door allowing the cabin to sit on the door frame
Here are some examples of the cause of all the above with pictures:
Fixed Fascias
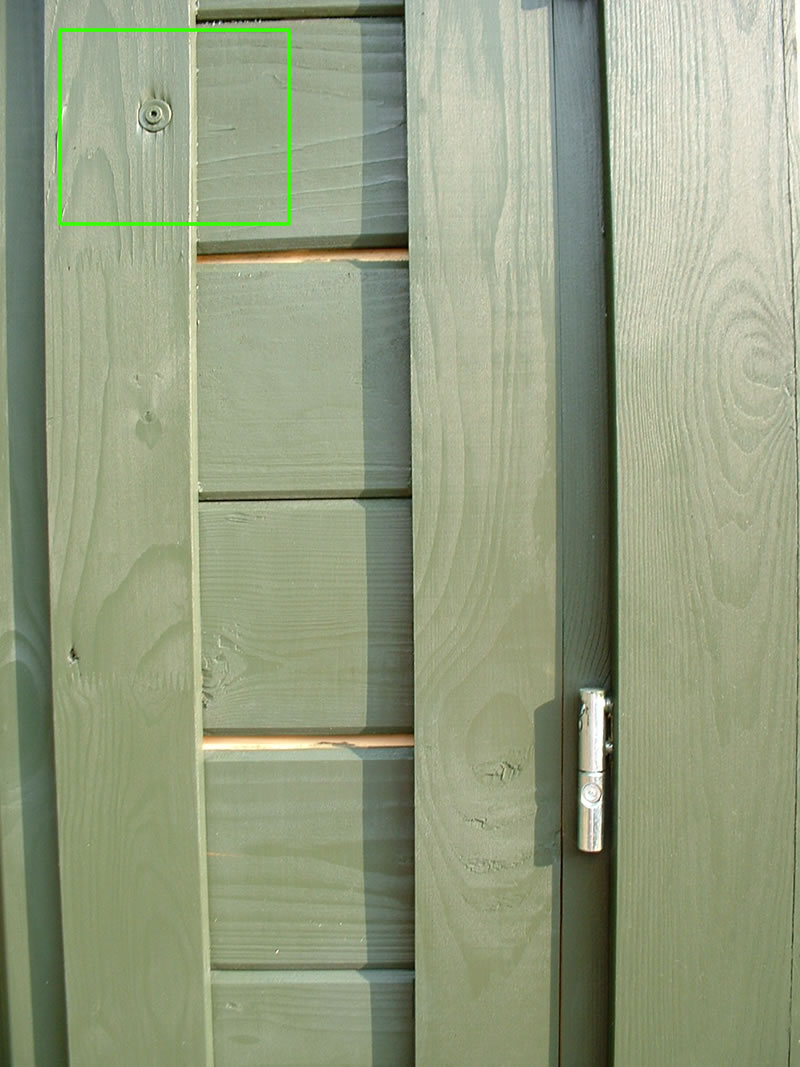

Gaps appearing in a corner building. This is where the fascia above the door has been fixed and no allowance made for warping and/or contraction, allowing the door frame to slide behind it.
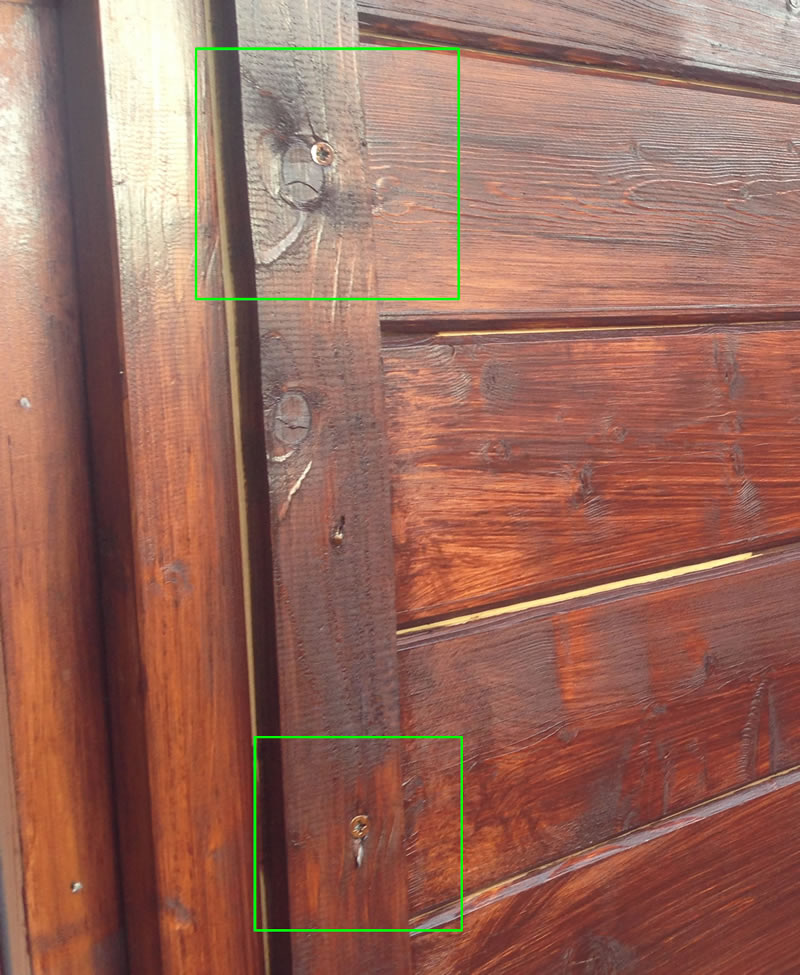
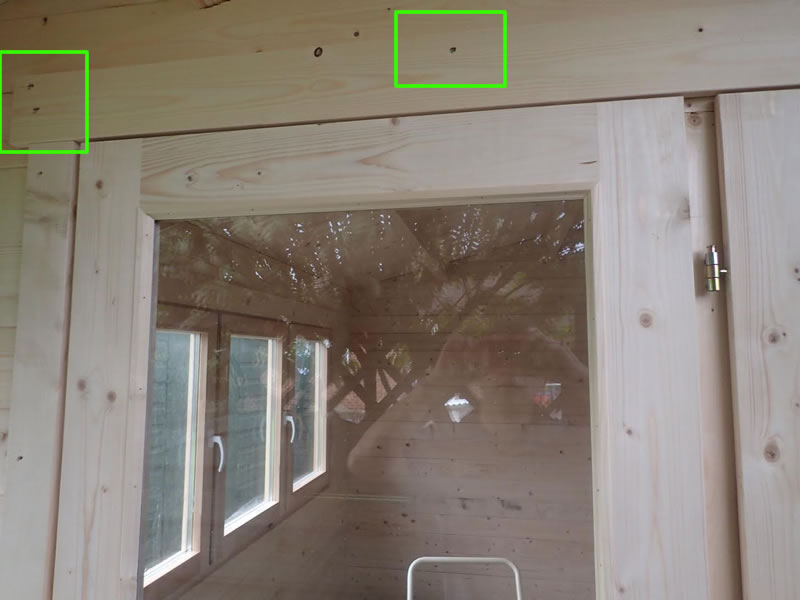
Door fixed to the wall logs – luckily I caught this one as the picture was for a door query but you can see nails through to the logs and this is a potential complaint in either expansion or contraction. Thankfully the customer removed these before any problems was caused in about 6 months time.
Timber infills
During the winter the wood is likely to be at its biggest. Sometimes customers will worry about a large gap they find above a door frame or a window frame. Without realising what it is for ‘Qualified’ …. carpenters, joiners, builders … will be tempted to fill the gaps;
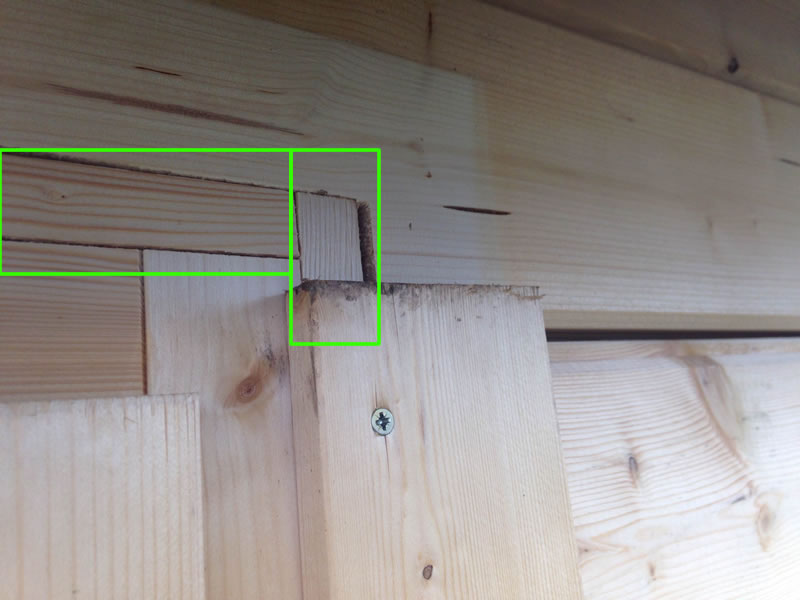
Timber used to fill the expansion gaps. In this example you can see there is a timber block above and to the side of the window frame. So with this Winter lead solution we come to summer and gaps are appearing all over the cabin and I get the complaint!
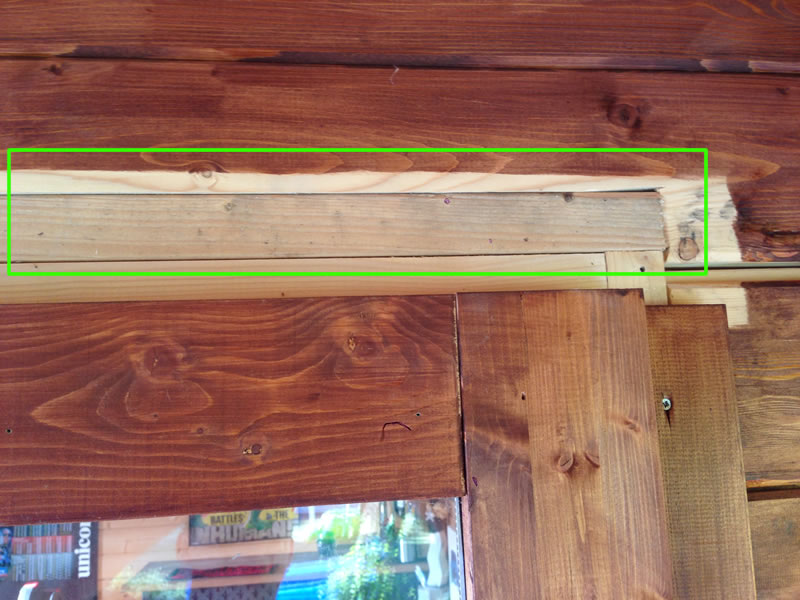
Extra timber placed above the door frame. This wood block has removed all expansion and the whole log cabin will now be sitting directly on to the door frame.
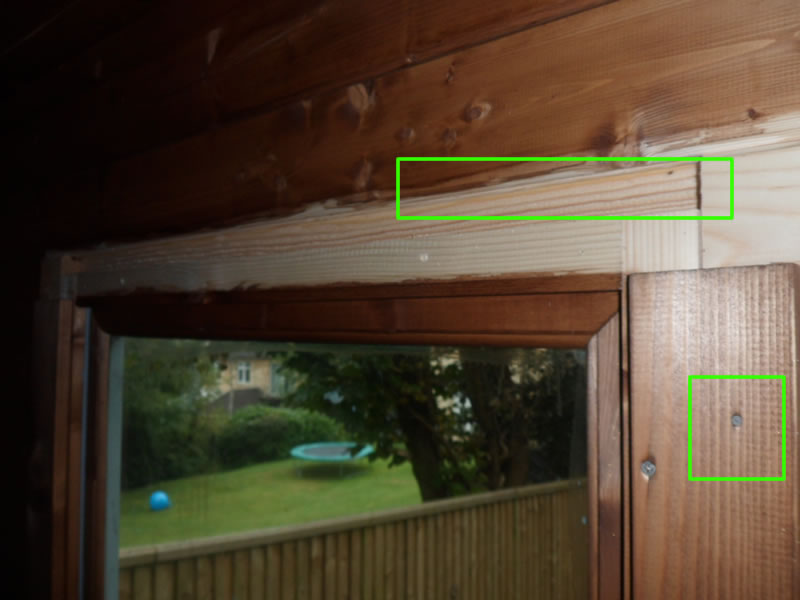
Timber insert placed in the expansion gap and also as an extra problem the fascia is also nailed into the logs.
DIY storm Kits, Brackets, Shelves, Curtains etc
I haven’t really got pictures of these sort of things that I can show you as it may identify the customer’s cabin but this was an unusual one:
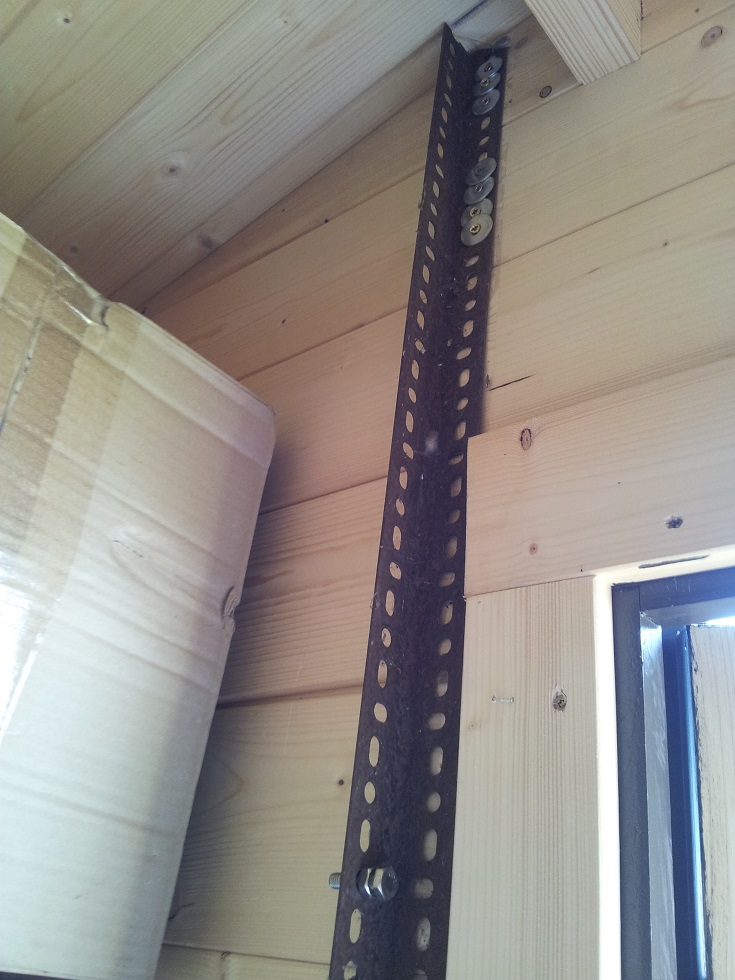
Strapping and bracing. The customer had some sort of shelving system attached the sides of the cabin and I remember he was also concerned about bracing for storms as he was very exposed in the highlands. The ingenuity was very good but this was holding the cabin very rigid and when the summer got here gaps started appearing.
If you want to install shelves, black boards, bars, brackets etc you can do so really easily. However please consider the expansion and contraction. The articles referenced earlier explains how to do this so you do not have any problems in the long run.
Electricity in Log Cabins
I wrote an article about Electrical installation in Log cabins ages ago and although I have let my personal accreditation lapse it still hold true and we reference this quite liberally, electricians must be made aware of the expansion in log cabins.
Here’s how to do it:
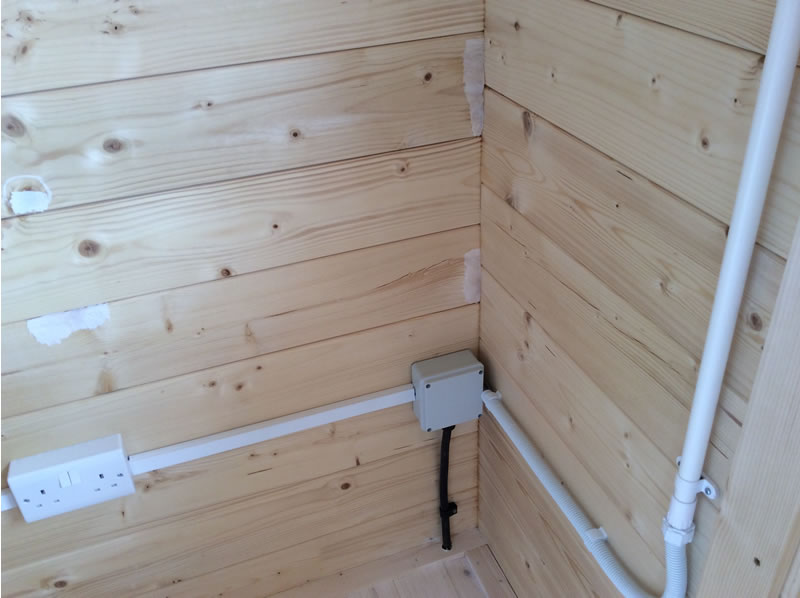
Flexible expansion to allow for the cabin to move.
This is what can happen if you do not tell your electrician that a log cabin is made of wood and expands and contracts:
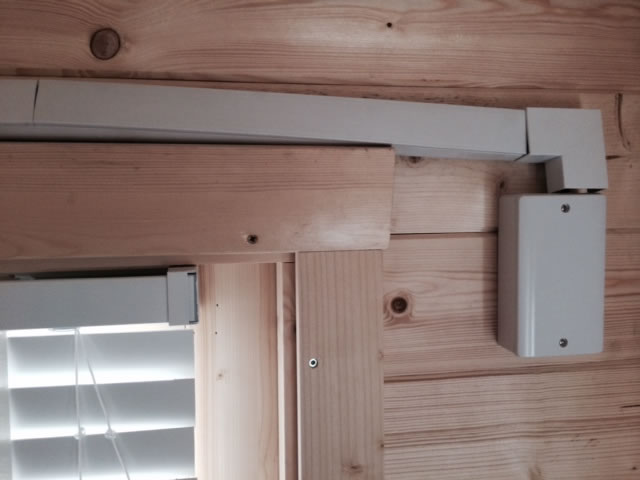
Log cabin warping, no allowance has been made for the trunking. This is a potentially dangerous situation as all the wire and terminations will be under strain.
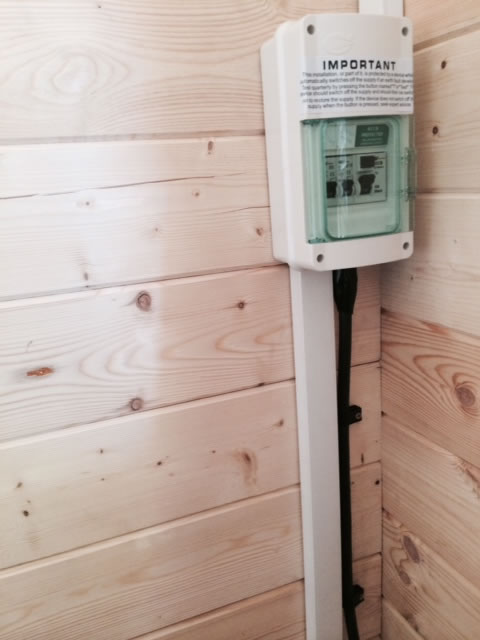
Consumer unit is fixed across two logs, this will cause problems in both contraction and expansion and may cause numerous problems least of all compromising the electrical installation itself.
Summary of contraction in a Log Cabin
Log cabins move, whether it’s one of ours, someone else’s, regardless of thickness, all wood moves, it can’t be helped. It’s full of straws and these straws will suck in and expel moisture:
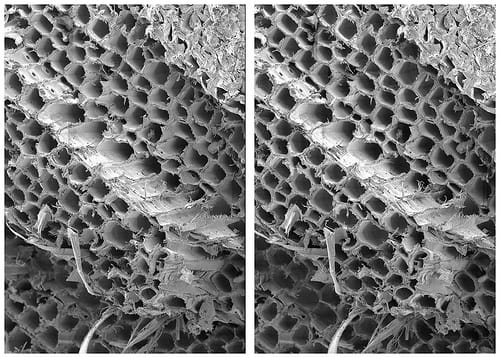
Layer upon layer of straws all drawing water for the tree. These straws stay open and need to be treated to block them up.
You can see from the structure of the wood that these straws need to be blocked up. Amongst other things this is the purpose of a good quality treatment and sufficient coats, these articles explain more:
I’ve said it several times, please don’t use anything cheap on any log cabin, we’re trying to inhibit the movement. A cheap treatment will not do this and you will have quite a bit of movement over the first year.
We do find though that after a year and the full season cycle we will never hear from a log cabin customer again. If you are going to have a problem with expansion or contraction it will be within the first six months of ownership as you will have either treated it well or the straws will start to collapse and die more.
Overall, if you have a log cabin that is showing signs of warping, before you complain to us or the person you bought it from whether it is our product or not please check the following:
- Fascia screwed / nailed to the logs
- Any restriction to the logs at all
- Shelves, curtains, brackets, fixings on the wall
- Expansion Gaps above and to the side.
- Finishes above Corner building doors.
This is all applicable to any log cabin. I hope it helps if you are seeing these problems whether you bought from us or another manufacturers building.






Hi. Due to unforeseen circumstances my unassembled Philip cabin was left expose for a few weeks, mainly in the sun. I’ve just started building and am having great difficulty in getting the logs to slot together as a lot of them appear to be twisted and warped. Is there any solution to this please as at the moment it looks to be un buildable.
Hi Timothy
happy to help, Iv come across some very twisted logs in my fitting years.
Clamps, straps and timber battens were always my best friend in these cases. Secure one side of the log, fix with a batten then work on the other side with clamps and straps. repeat
Once you build ontop it will be locked in and wont go anywhere
Hope this Helps, Ben
Hi there Richard iv just been reading through some of the problems other people are having with there log cabins iv recently brought 1 myself & had a ” handy man ” erect it for me its been fully assembled since December I had a few problems with gaps appearing after a few Inquiries from the the company I brought it from found as you’ve said on here it was my own fault as I’d screwed the curtain pole’s though the window facers into the logs themselves….smaller screws problem solved Iv now noticed in the last week or two (end of April into May) a few more concerning gaps have appeared one quite big in between two of the windows big enough I can fit my finger though it and also the very top log running across the front of the cabin from the left end its OK but as it gets further to the right a gap has suddenly started to appear iv spoken to the company I purchased the cabin (not very helpful I must say) is there anyway I can send you some pictures to see what you think please as I’m currently actually living in the building and getting very concerned the ” handy man” I mentioned earlier to be fair has done a great job in my opinion but sadly died recently due to covid and myself have absolutely no experience in this department please any advice would be truly appreciated thank you
A common mistake made during the winter months is the fitter mistakes the gap above the window frame and the log above as a fault. They will often chock up the frame or screw it into the logs. It sounds as if the window frames are holding the logs apart as the logs are now starting to contract as the season changes.
I would remove the top fascia cover of the window frame and check behind it. If you see a gap between log and frame then great, if you don’t you will need to investigate, usually they’ve chocked them somehow or screwed the frame into the logs.
I hope this helps.
Hi,
I am expecting delivery of my Gabriella 58mm log cabin at the end of march.
I am building on a concrete base, I will be using a DPC beneath the foundation joists and a DPM on top of the concrete floor.
I will either use 28m T&G floor boards or 12mm laminate on top of 25mm OSB boards. I need the floor to take the weight of a pool table.
I will leave an expansion gap around the perimeter of the boards
After reading all I can find about the build, your instructions are the most in depth and easiest to follow by the way. I am somewhat confused with regards to the floor and roof movement due to expansion and contraction caused by moisture.
Are the following conditions correct, and if they not please rectify them, how are the floor boards, roof boards and OSB boards allowed to move when they are screwed or nailed down.
1. The bottom wall boards are screwed to the foundation joists
2. The Floor support joists are screwed to the foundation joists
3. The floor boards are screwed/nailed to the floor Joists
4. The roof boards are screwed to the purlins
5. OSB boards are screwed down
Also you mention leaving a gap between boards during Winter and pushing boards tight together during Summer. What do I do during Spring, and does that go for the Floor boards and the Roof boards.
All the conditions are correct. It is the wall logs that are of greatest concern regarding movement. The roof and floor will do so but to a lesser extent and as you mentioned they are fixed. During early spring I would be closing the gaps up in the roof and floor as these will contract as you go into the Summer months.
Hi there. I’m a new owner of a Log Cabin and your site advice is brilliant – thanks so much.
a quick question please?
I’m going to be adding a TV to the wall soon. I’m going to ensure only the top bracket is attached to the same log, and not the bottom. Do I need to allow for any contraction/expansion between the two top screws, or will there be little movement within the same log?
Many thanks
Damian
You don’t need to worry about expansion in one log, it’s over several of them where problems really start to happen.
Should any expansion between 2 logs (in my case the 2 highest wall logs) resolve itself, and the gap between the 2 close without intervention?
So long as there is nothing to hold the logs apart such as fixings, brackets etc then they will come down on their own.
Thanks Richard. Will the separation occur again though next autumn / winter?
I wouldn’t expect it to, after a yearly cycle everything settles down and any movement is very rarely seen or noticed. As long of course there is nothing to restrict the logs and their movement.
My log cabin is less than a year old and I have seen a couple of gaps appear recently. I think it is due to uneven contraction. I have ensured that the logs are not restricted. Should the gaps just close on their own as the cabin settles?
My supplier has also recommended using storm braces to manage the movement by tightening and loosening them. Is this correct? I have not seen anyone else recommending this approach.
So long as none of the logs are fixed it should all come down together. Sometimes you will find that smaller logs with contract quicker than the larger ones, it also depends on whether you have one wall / corner more exposed than the other which can sometimes cause uneven contraction. Normally after a full year this will all settle down and you will not notice it moving at all.
Regarding the storm braces I haven’t used then for that use I prefer them loose so the building can move.
I have resolved the issue. There were two screws through the door facia into the logs. This prevented the top log from dropping during the rapid contraction during the recent warm weather and created the gap. I removed these screws and the logs are now dropping into place and the gap has almost completely closed. Another day or so should do it. As you say it is always an installation mistake!
This blog really helped me to diagnose the issue.
Thanks very much I have learned a great deal about log cabin behaviour.
That’s great news, I’m glad you resolved it. Sometimes when a building is installed it is necessary to use some screws, most fitters will for a number of reasons. It’s important though to know they are there so they can be removed later. Maybe your fitters had to do something similar hence why you have a couple of screws in.
Further to this I inspected the rest of the cabin more closely. There are a few places around the cabin where there are small gaps. A few timbers do not seem to be as tightly close together as others. Is this normal for a new cabin? We have had a long period of warm dry weather after a very wet late winter so I’m hoping this is just movement from the varying weather conditions.
As long as any swarf was removed from the grooves and joints then it will all come down, the first year always see’s the most movement and it may not always be uniform especially if different sides of the building as exposed to less or more direct sunlight.
Great Article. We moved into our house last year and a log cabin showing the contraction problems in this article especially to the sides of windows is what we have! So good to see this explanation. What is less clear is how to fix it and what the facias should be screwed to if not the logs themselves etc.
The fascias should be screwed or nailed into the actual frame of the window or door. This will then form a C section that the logs sit in.
Hi , I have a cabin by another company, it’s in an exposed position and it’s as if the wall is leaning and all the short logs next to the window have dropped on the side closest to the window and one of the double doors are jamming , I’ve searched everywhere for advice but not found any information how to rectify this, the advice I’ve read on this site is excellent, any help you could give me would be greatly appreciated.
Thankyou.
It could be one of two things, either the logs are being held in position or the timber is contracting unevenly.
Fist of all check that the logs are not fixed to either the door or window frame and fascias. Also check for shelves, curtain rail, electric conduit etc.
if this is all as it should be then it will be the timber contracting at uneven rates. We can see this with a new building, especially at this time of year as temparatures suddenly increase. This increase will draw the moisture out of the logs very quickly. Obviously a smaller log in direct sunlight will contract quicker than a larger log in the shade.
This contraction can be slowed down greatly with the application of a top quality timber treatment with generally four coats. This not only prevent wood rot, discoloration etc but also helps to block the straws that would is made up of thereby inhibiting the flow of moisture.
I do find that after a full year and the building has been through the seasonal cycles that movement settles down greatly.
Hi
I bought my cabin from a different company but looks identical to most shown in your example pictures. Am I correct in saying that I should remove all the screws holding the window frames and door frames in place to allow the natural movement? All the gaps appear on the front of the cabin in between the door and windows. I had also placed wooden beading in the corners of the cabin from the floor to ceiling to try to stop leaks (it worked) however I there has been so much movement in the cabin that these have sprung off the walls!
Normally there should not be any screws or nails through the frame into the logs. Try removing all these and the logs should drop, make sure though the fascias are properly fixed to the door and window frames first.
Nice article, very informative.
We have this problems where our builder has nailed the garage door frame of our log cabin to the to the individual logs and gaps have appeared as it settles. Should I unfix the door now or let the timbers expand again next autumn/winter first?
Any thoughts would be appreciated , thanks.
Thank you, you will need to remove any fixings that go through the frame and into the logs. But, be a little careful as as the gaps close they can do so quickly which isn’t pleasant if you have a finger in the way. Once removed each log should come down.
Hi
The bottom log on our summer house has been pushed out on an angle because i did not leave enough expansion gap on the solid oak flooring and it has pushed the bottom log. I know it is my own fault for not allowing enough room but have you any idea on how to straighten the log without taken the summer house to bits i would like to have a bit of good advice please
Yours Mr C.Proctor
I’m sorry to hear of your problem, if possible could you send me pictures so I can see what you are seeing and I will try to help. Please send them to info@tuin.co.uk and mark for my attention re Blog.
Richard, Can you use stretcher plates for fixing stud battens to the cabin walls to enable insulation?
We tend to use expansion brackets to fix a stud wall to, please see this post which helps to explain this: https://www.tuin.co.uk/blog/tips-installation/expansion-contraction-in-log-cabins/
You are a genius when it comes to your trade. I shall for ever remain in your debt.
A very interesting and informative post. We had a log cabin built by another company in January and they didn’t really give us that much advice on expansion. We gave the electrician and the plumber the advice you give and directed them to your site. Only time will tell if they’ve done their jobs right. It would be good to have a list of electricians and plumbers used to dealing with log cabins. We’re going to be using ours as an annexe to the main house and have had a shower room and kitchenette fitted. Let’s hope it’s all okay and we’ll have no problems!
Hi I will be getting a log cabin in the new year and have been looking at a lot of site’s, well at least 20 up to now and am still undesided who to buy from. my sister has one from a company other than yours and have had no problems with theirs, but they have some very negative comments about customer service e.t.c. after visiting your exellent site and reading the blogs about expantion /contraction, electronic’s, base building, weather i need a floor and of course the laughable compatent builder/ carpenter blogs, i think i have found who i will be buying one from. You.
What brilliant and honest information, thank you
This is easily the best site that I have come across that explains all this sort of thing. I installed a log cabin from another company in 2008 and within 6 months a gap appeared between the logs next to the door frame, which I now think might be due to a design flaw. The optional front veranda is not integral to the log cabin – the ‘veranda kit’ supplied solid battens to attach it directly to the bottom six logs on each side of the cabin using screws. This is in effect attaching several of the bottom logs together, and I guess that this probably restricted the ability of the logs to expand and contract with the ones above them. I’m now wondering if I detach the battens whether the gap might disappear as the wood ‘settles back into place’.
Many thanks for posting this extremely helpful advice..if I know of anyone who wants to buy a log cabin, I now know who to point them to.
I think you have discovered the problem, the veranda should not be attached with battens. Normally we will use an H section to join logs together so movement is still allowed for. If you take away the restriction the logs will drop and all will be ok.
That’s great, thank you for the confirmation Richard. I will make up some H joints, remove the battens and wait for nature to take its course on the gap. Thank you again for your time.
Please let me know how you get on, if you have any pictures it would be good to feature them for other people having a similar problem with other makes. Check also that there are no nails or screws holding the logs.
Please see this post for a continuation of this comment set: https://www.tuin.co.uk/blog/common-problems/log-cabin-contraction/
So are we saying, there’s nothing we can do about such gaps and just to live with it? I was considering an adjustable storm brace to pull it all together?
Very helpful article, thanks!
If the logs are not restricted at all there should not be any gaps as they will all concertina up and down and you will not notice the natural movement.