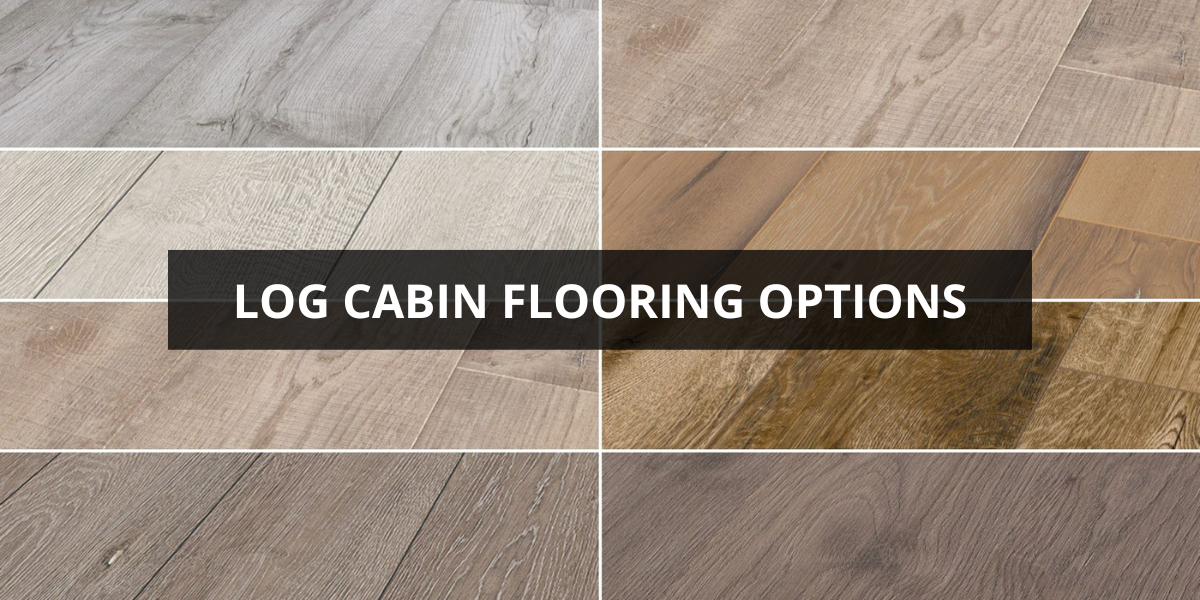
You will no doubt have noticed our Log Cabins have a floor as an ‘option’ and, perhaps like some customers comments in the past, you’ll be aghast at this. Surely it must come with something? How can you not have a floor?
Let me explain why we offer a wooden floor as an option:
Garden Sheds
The thing is that us lot in the UK have an idea in our heads. I think it comes from generations of the common garden shed we all love. We’ve all had a shed, visited sheds, sat in them, worked in them, thrown junk in them. They’ve all got floors, you’ve got to have a floor! How can you not?
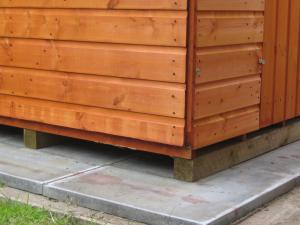
But, you’ve got to think slightly different, different in how a log cabin is built and what’s it’s purpose is.
In Europe, which is the main market for these, they spend money on their bases, a lot more than us. They have lovely decorative patios, decorative slabs and bricks they may invest in timber or composite decking, garden decking tiles, mosaic patterns, they invest heavily in their gardens much like us.
Log Cabin Construction
First of all you need to understand how a log cabin is built and simply put it’s all about the perimeter.
The cabin is built, generally on a foundation beam that sits on the base between it and the first log running around the perimeter of the building we supply them with all our log cabins in a basic form. In Europe they’re happy with that, they’ve got their floor, the base they’ve already paid a lot of money for it, the base they’ve spent a lot on IS the floor.
Log cabins are not like sheds. They don’t have a floor which it sits on, and the floor doesn’t sit on bearers like a shed. A log cabin is different, or at least ours are.
Ours sit on a foundation beam which runs around the perimeter of the cabin, the cabin sits on that (when using a concrete or paving slab base).
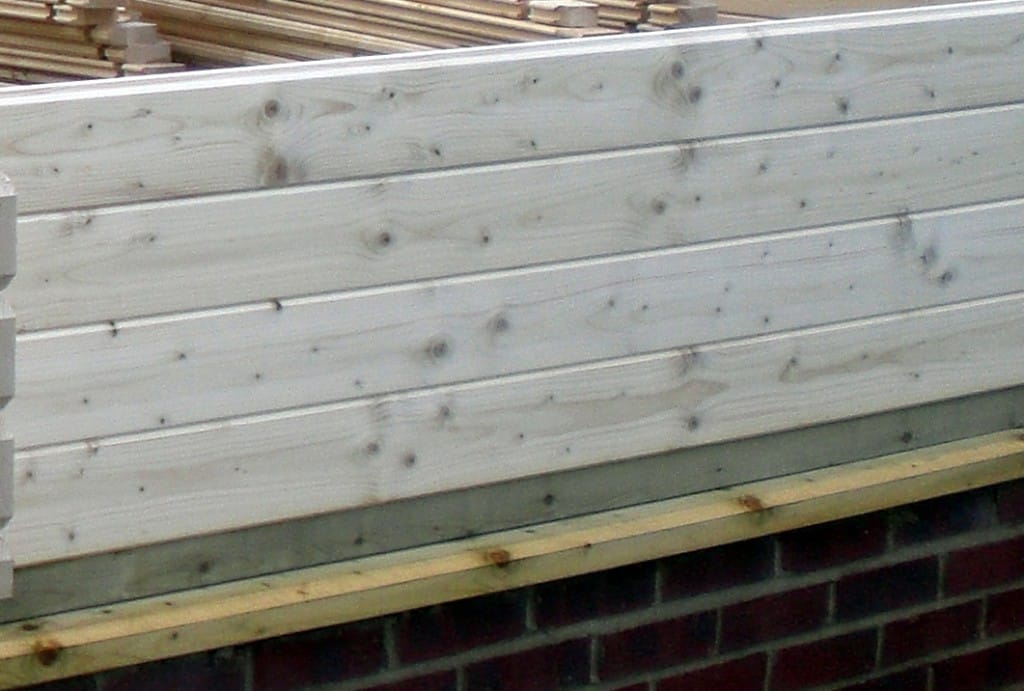
More on log cabin construction can be found in the various menus in this blog and also from the log cabin category pages. But with all floors, no matter what you choose they always go in after the cabin is built. They’re known as a floating floor, independent to the log cabin itself.
Log Cabin Flooring
So, after your log cabin is built, you open the door and walk in. You’re now standing on your floor, the base it’s sat on. The whole area is clear and you are looking down at your base.
Now it’s from this point you can make some decisions on what you would like to do.
Generally us lot in the UK like our cheap bases, simple concrete or paving slabs will do and this is where a bit of the problem comes in, we don’t want to see it and who would want to see a load of concrete?
Europe are different, they spend just that little bit more as I’ve already mentioned, they want to see the base they’ve spent money on. Us in the UK we want to cover it up and rightly so, our bases look horrible!
So lets make a decision, we’ve got to cover the base with something.
Now, what do you want to finally do with the cabin? Is it an office, extra accommodation, a gym, a studio or just there as a garden leisure building? More importantly what are you going to do with the floor eventually? Have you any plans for a carpet? Laminate flooring? Underfloor heating? Vinyl? Or, would you like a traditional pine tongue and groove floor?
Tongue and Groove Spruce Floor
If you want the lovely traditional style of a wood floor in Spruce then, feel free to select from the drop down and choose our optional floor. It comes in Spruce tongue and groove of 18mm or 27mm thick board. Each pack comes complete with skirting board and floor joists which are pressure treated and is Spruce rather than Pine which can make a huge difference.
Click here for more details, including sizing of our Wooden Floor Packs 18mm and 26mm
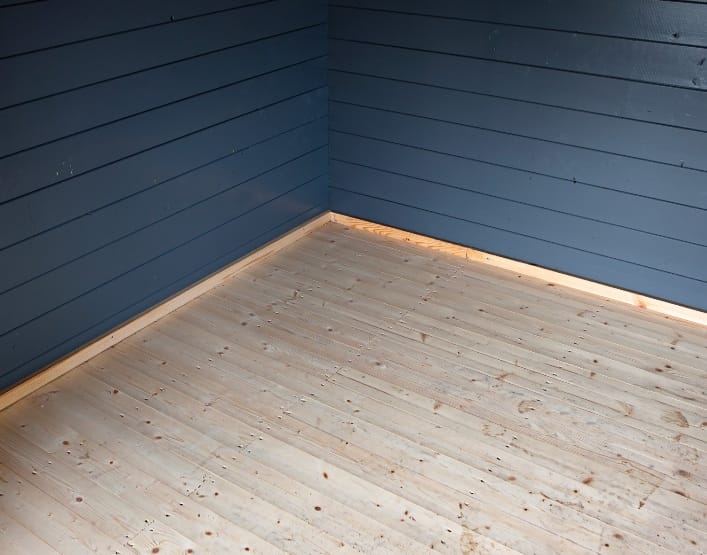
If it’s a Spruce floor you’d like then we can help you. It’s unlikely you’ll find it cheaper from a local timber merchant so please add it to your order as an option.
Please note though these are standard floor boards and if you require a high quality finish equal to laminate you will need to sand down further and varnish them. Please also expect that there maybe cracks shakes etc within the floorboards.
Final Floor Covering
You’re considering a carpet? Perhaps laminate? Maybe underfloor heating? A vinyl covering of some sorts so you can keep it clean? If that’s the case you really don’t need our lovely Spruce floor, you would be wasting your money.
Instead consider your other options such as plywood, loft boards, thick OSB etc. They’re all available from your local DIY store or builders merchant and probably considerably cheaper, especially if they have an offer on which most do if asked. You can use several different types of board, it’s going to be covered up any way. It doesn’t matter what you use as long as it is strong enough. Make sure the joists are set at about 600mm.
We’ve recently acquired some Plywood for Log Cabins. Costs are for delivery with a log cabin, to make it easier for everyone. Feel free to email us if you wish to add Plywood to your order.
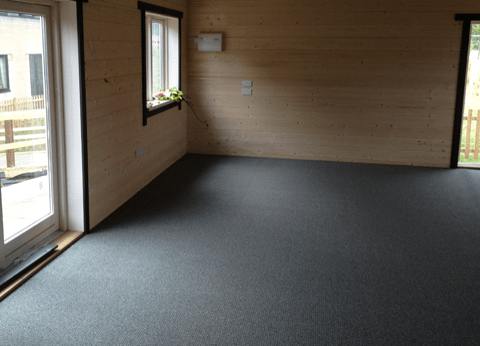
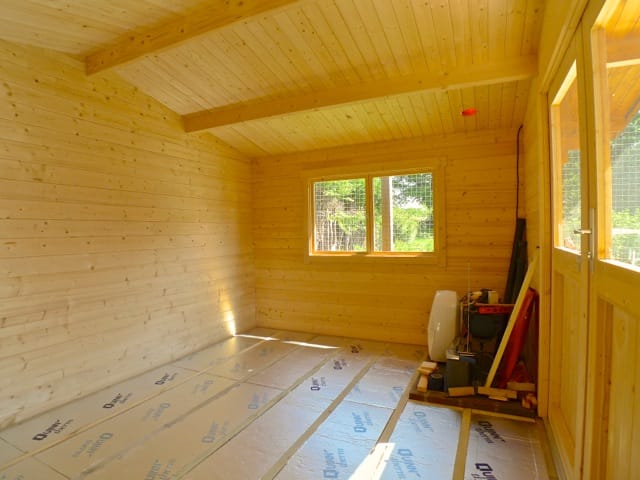
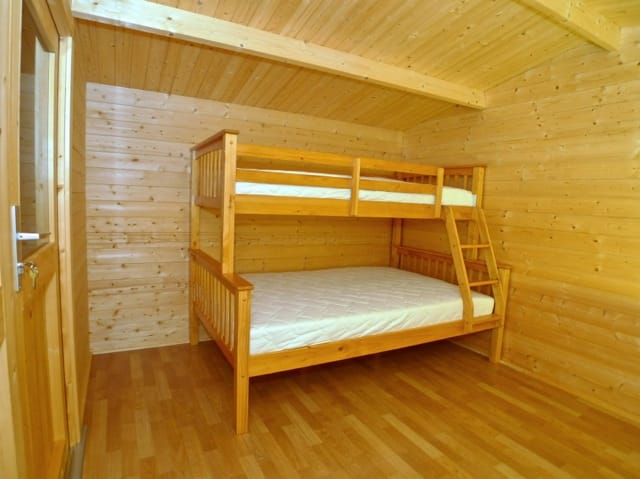
Floor Option or Not?
That’s why we give you the option. Do you really want us to add in the cost of a floor when you may not even need it? You may have a lovely base, or spent money on expensive decking boards or some stunning brick weave you want to enjoy.
You maybe adding a carpet or another covering and any old board will do to put the final surface on. Do you really need to spend more? But, if you have concrete or slabs and you’d like a traditional Spruce floor then please select ‘floor required’ from the drop down menu on all the log cabin pages and we’ll send you a lovely tongue and grooved 18mm / 26mm Log cabin floor
FAQs
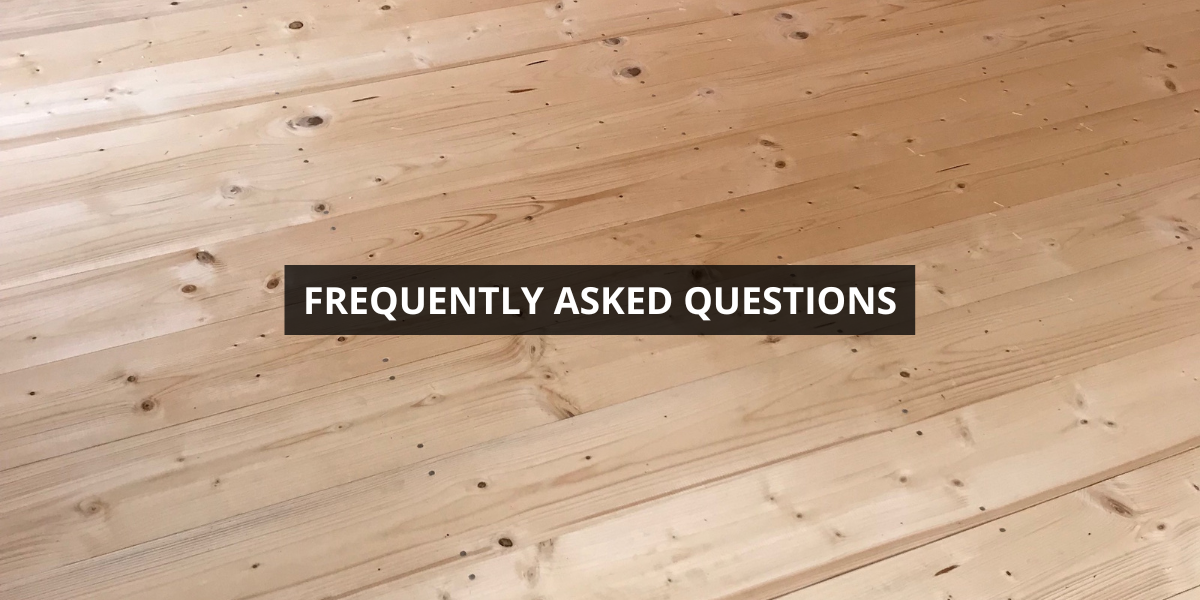
Finally, to recap everything we’ve covered, let’s go over a couple of recurring questions when it comes to flooring options:
What is the best looking floor?
Up to personal preference, but we believe our Wooden Floor Packs 18mm and 26mm to be the best looking as it continues the natural aesthetics of your Log Cabin.
what is the best option for your Log Cabin floor?
The popular 18mm flooring is the more universal option when choosing your floor. For more residential use, you’re better off with the 26mm.
what is the cheapest flooring option?
For a more cost-effective flooring solution, we recommend using Laminate Floor Packs.
Interested in having laminate flooring in your Log Cabin? We now supply Log Cabin Laminate Flooring. Available in eight styles, FREE delivery with your Log Cabin order.






Hi Richard, I’ve ordered a Nieder Cabin with 26mm flooring. Would you recommend using secret nailing or would this leave the floor boards prone to warping?
You can certainly use that method as you would in a house or any other floor. Like your house consideration needs to be given to spacing, movement etc.
Hi, I’m considering a Philip cabin. I am also considering the composite foundation beam sitting on a concrete slab base. If I’m not ordering the tongue and groove spruce flooring (I intend to lay laminate flooring), do you get joists with the cabin? Do the joists sit directly on the base? Are they fixed to the frame/composite foundation beam? Thanks, David
if the floor pack is not ordered then joists are not supplied. Any timber will suffice as bearers / joists if required. The joists with on the base, it’s helpful to secure them to the perimeter for installation purposes as it stops them moving while laying the floor.
Hi – I’m going to have a wooden, elevated base. I plan to to insulate, DPM and cover with OSB before laying vinyl laminate on top. I will be laying the floor in the summer so will leave a 10mm gap around the outer edge for both the OSB and the laminate.
What type of wood do you recommend for the skirting board?
Should the skirting board be connected to the wall or the floor?
If the wall, do i need to consider expansion / contraction?
Any wood is fine for the skirting, pine will be the cheapest. The skirting is attached to the bottom wall log to allow the floor to expand and contract underneath, this is the same as in your house.
Hi
We’ve built a wooden frame , ready for installation of Peggie log cabin. Query on the floor, I’ve ordered a 27mm floor pack to come with the cabin , which I understand will be the last thing to be fitted, would we fit the floorboards to the existing timber frame joists and not use the joists that come in your floor pack?
Is this how the floors are normally fitted on wooden frames?
Many thanks …..
If you can it would work well to use your timber frame joists, you may find you need to add in one or two extra to take into account where the boards will join.
Hi !
Just getting ready to fit the 18mm spruce floor packs in my Emma log cabin. Just been looking at the pictures of others peoples flooring work. Would you recommend staggering the cuts in the tongue and groove flooring ? I can see a lot of people have cut their boards to the same length so the joins are not staggered.
You can lay the floor however you like to but it does look nicer if you lay it as you would in a house with staggered joints.
Also, it’ll make the floor stronger with less chance of sagging later on.
Hi
Some great info here , I’m planning on building a timber frame for a Lulea log cabin , the frame will be on uneven concrete so will require adjustable feet , how many would you recommend and what size timber would you suggest
Thanks in advance
Dean
Please see these pages for advice on supports: Bases for log cabins and Timber Frame Base Pads
I have recently purchased a Justine log cabin, that will due to the slope of the garden be supported in places by paving slabs, therefore off the ground. You mention about a DPM, if this was advised where / how would you fit it? and how would insulation boards under the wood floor be installed?
Please have a look at this post: Base requirements for a log cabin you would be better to use angles timber to support the whole length of the logs and foundation beams. A DPM will need to be placed underneath the foundation beams and floor joists and can be pinned up in the cavities using felt tacks. The insulation can be supported by batons or similar under the floor joists.
Thanks Richard, followed your link, you suggest using “angles timber” , is this a product or manufacturer?
Ah, sorry for the spelling mistake, I meant angled. Angled to accommodate any slope to the base as shown in the base advice page.
I am downsizing soon to a new bungalow with no garage or workshop, so I plan to fit a Karen, 5m x 3.2m.
I will insulate the floor with 50mm Celuform, and fit 18mm t&G chipboard from Wickes, which comes 2440mm x 1220mm.
After reading the above advice, I am considering using no floor joists! Loadings will be low, and well spread by the large sheets. What do you think?
You will not need a full set of joists in the normal sense but you will need a fixing point to join the chipboard boards together. You will also need to secure these are the perimeter of the floor.
If we add the 27mm floor as an extra for the Elburg Modern log cabin, is it for both the cabin area and the gazebo area? We’d like the extra floor in the cabin but would like to tile the outside gazebo area ourselves – is this possible?
Many thanks
Hi Jen,
The 27mm floor extra is for the cabin area only – So you would be able to use different flooring for the gazebo area.
Hope this helps!
– Meg
Do you have to make an allowance when putting in floor joists
to allow for expansion etc, And would you need to leave a gap when using sheets of ply for the floor?
You do not need to make any allowance for expansion or contraction with the floor joists, these can be fixed or butted up to foundation beams if you are using them. It is a good idea though to leave and expansion / contraction gap all the way around the floor regardless of whether you are using ply, osb or floor boards. At the height of the winter leave about 5mm, height of summer about 10mm. This gap can be covered by a skirting strip.
What size floor joists would you need to use.
Thank you for your honesty! Was going to get the spruc floor and put carpet on it!!