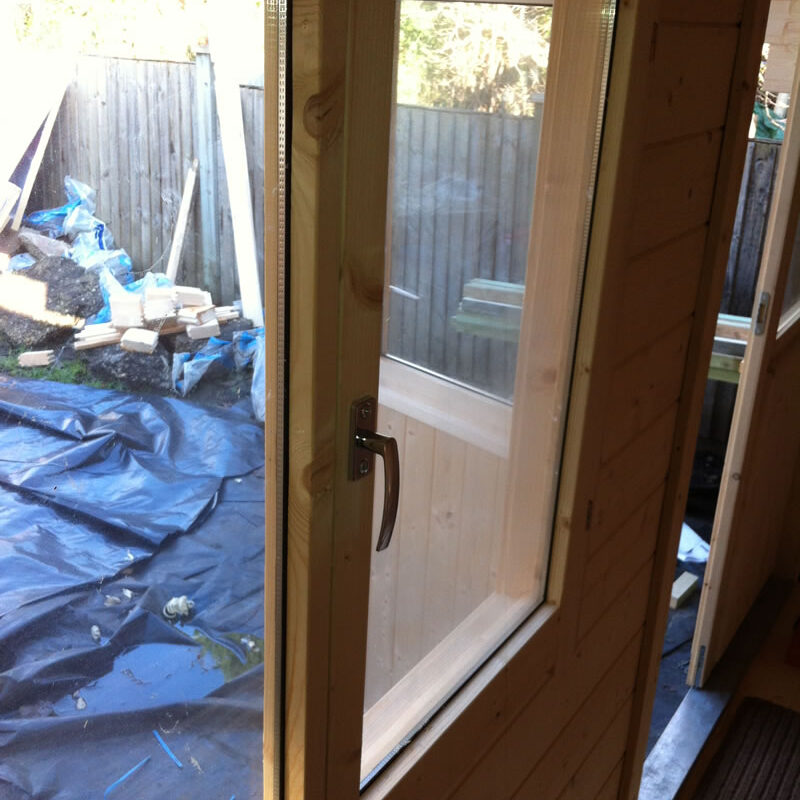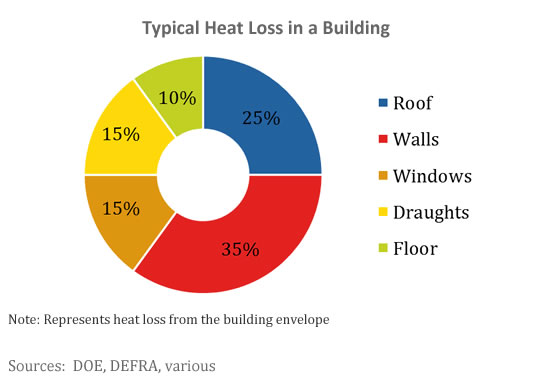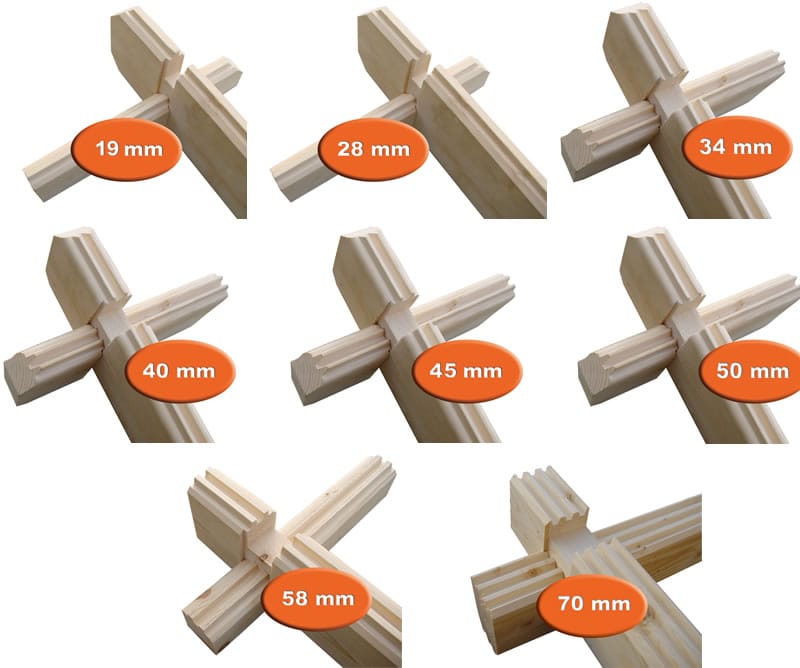No doubt you will have seen across a lot of the suppliers of log cabins in the UK that EVERYONE offers double glazing, AND they offer it with everything, I’ve even seen a 19mm cabin with double glazing as an option – amazing!
You may have noticed we do NOT offer double glazing with everything. There’s a reason for this ….

Double glazing in log cabins – all of our 58mm and above are but why isn’t it offered with thinner logs much by Tuindeco?
When asked for double glazing in 28mm log cabins, I tell customers that “there is no point to it”. “The walls are not thick enough to warrant it or the extra expense for it”
This post helps to explain more about why I say this.
Before I get onto the double glazing first of all have a look at this:
Heat Loss from a Building

Typical heat loss in any building
This is very self explanatory. 25% lost through the roof, another 10% through the floor. So before we worry about the glass, lets get that 35% sorted.
Have a look at my recommendations for insulating of a log cabin roof and floor. That will take care of 35% of our worries. Please keep in mind that 50mm of Celotex or similar has a R value of 2.25 and a U value of 0.44 – we’ll come back to this.
We can also, quite easily, remove another 15% caused by drafts. All our cabins appear extremely tightly, sometimes too tightly. The moisture content is 14 – 16% in our log cabins and we use proper corner connections, drafts are kept to a minimum. Sure sometimes a fitter will add extra trims, sometimes you might want to add a little more to the building. Drafts though we can easily stop.
So, that’s taken care of 50% of the worry of heat loss; Insulate the roof and floor and keep the drafts down!
Log Cabin Walls
Now let’s look at another big chunk, a whopping 35% of the building – the walls!
You will have seen from the range that there is something for everyone, we offer lots of different styles with varying log thicknesses and this is borne from experience of the uses and requirements for each thickness. It stands to reason that a thinner log has less thermal efficiency than a thicker one, so lets look at our most popular sizes: 28mm , 45mm and 58mm.
R Values and U Values
This is where it gets a bit heavy but bare with it.
R Value: This is a measurement of the resistance of the flow of heat through a given thickness. This is mainly for a solid material such as a lump of wood, in this case Spruce. Once finding the R value, we can convert it to a U value. Higher the R value the better!
U Value: This is a measurement of heat loss in watts when the outside temperature is at least one degree lower. It is often made up of the sum of parts such as double glazing (glass and air) Lower the U value the better!
Spruce Log Cabin Logs – R Values and U Values
I did a lot of research on this recently. Some people give some wild figures, one UK supplier I found was giving mad and very misleading figures. I have though tried to be quite impartial with this. The lowest figure for Spruce is the American R value of 1.41 / inch with a 0.1 / inch increase due to the thermal mass of the timber. I have then applied a European conversion from US R Value to the European R value (multiply by 0.1761)
By my very low and conservative calculations the three popular sizes of dried Spruce Log came out as:
- 28mm Spruce Logs – R Value 0.29 – U Value 3.42
- 45mm Spruce Logs – R Value 0.45 – U Value 2.21
- 58mm Spruce Logs – R Value 0.61 – U Value 1.64
An 18mm Spruce roof board is – R Value 0.19 – U Value 5.16
As a point of reference:
- 1976 the U value for a house wall was 1.7.
- In 1985 it lowered to 1.0.
- 1990 reduced to 0.6
- 2002 reduced to 0.35.
You can see from this that a log cabin in these wall thicknesses is never going to be as good as your house, not without extra lining at least. Though you can also see how much more heat we lose through a 28mm thick log cabin, and the roof loss is just huge on any log cabin if you’re leaving just the roof boards.
This is where you need to decide on what the you will use log cabin for? A leisure building, summer house, a shed / storage type of cabin is perfect as 28mm. For an office or accommodation 58mm or above is a must. 45mm log cabins are the middle ground and you will need to make some trade offs. Of course you could also go thicker, 70mm – 90mm ,120mm and so on but there is always trade offs between the product cost and heat savings.
Of course if heat retention is a big concern any of the buildings can be lined and then further insulated if done so correctly, please visit our expansion and contraction page for more details on how to safely achieve this.
A Log Cabin solely on it’s own will never get to these levels, especially 28mm or 19mm not without a LOT of extra work. Maybe save the extra work and look to thicker logs?
Roof and Floor – 50% of Heat Loss
Remember the roof and floor insulation I recommended above gave you a U value of 0.44. If we consider heat loss, at least fit this to your roof and floor, we know that we lose 50% through drafts, the roof and the floor. This area is the MAIN worry before moving on to double glazing your log cabin.
Double Glazing in Log Cabins
So, we’re down to the last 15% of heat loss, the windows and double glazing.
Here are the Values to consider, remember: Higher the R value is better and Lower the U value is better.
- Single pane of glass – R Value 0.94 – U Value 1.10
- Double pane of glass with an air gap – R Value 1.93 – U Value 0.52
Have a look at these figures and compare them with the log cabin figures I gave you earlier:
- 28mm Spruce Logs – R Value 0.29 – U Value 3.42
- 45mm Spruce Logs – R Value 0.45 – U Value 2.21
- 58mm Spruce Logs – R Value 0.61 – U Value 1.64
An 18mm spruce roof board – R Value 0.19 – U Value 5.16 – This can easily be rectified though by adding roof and floor insulation in your log cabin.
It’s interesting to see isn’t it? This is why we don’t offer double glazing with everything. There really is no need for the customers extra expense.
A 28mm log cabin with a U value of 3.42 cannot benefit in any way from double glazing at 0.52 as more heat is going out of the walls than the glass widow, the same can be said for 45mm but it does start to make sense with the 58mm log cabins.







Hi, I plan to insulate the floor and roof of my 3m x 4m Rorik with Celotex. The base of my cabin will be a wooden deck style frame, held up by those black plastic adjustable decking supports, to allow me to get the first logs perfectly level. My question is about the Damp Proof Membrane. Should I lay the membrane directly on the ground (on existing gravel) directly below the building, then build the deck frame, including the adjustable legs, on top of the DPC? Thanks in advance
Probably the best way to do this is to lay weed matting under your base to stop anything coming through. Then I would add a DPM on top of the base and under the cabin and insulation. You don’t technically need one but I always thing its a good idea.
We are just in the middle of building the 5x3m Aiste 45mm log cabin, which I intend to use as a workspace and occasional accommodation. I have insulation in the form of Celotex type board for roof and underfloor, but was planning to insulate the walls with superquilt or similar. Can you advise on the best type of insulation to use bearing in mind will need to be cut end fitted around windows and electrical points? Thanks, Lara
Normally we would not insulate the walls due to the log thickness. I have only ever used a celotex type board for all insulation.
Hi Richard
Thank you for going into so much detail. I find it all very interesting and it obviously helps a great deal when researching.
I am planning on using my cabin (when I get one) as additional accommodation. I would like to install a wood burner (my neighbour has done this with the correct hearth and surround).
Would doing this put too much pressure on the wood bearing in mind that it could be freezing outside but a cosy 20 plus inside, and visa versa in the summer if an AC unit is installed as well.
A lot of people will install wood burners in their log cabin without problems if installed correctly. Ideally you will make sure the windows and doors are treated well both inside and outside to stabilise them. Internally it is generally not necessary to treat the walls but as you are also intending to use a air conditioning unit it will benefit from a clear treatment. The AC can produce quite a bit of moisture as can a fridge or freezer so it’s also a good idea to ventilate the cabin well.
The requirement for double glazing is not necessarily all about U-values. Insulated glazing will reduce the liklihood of condensation forming on the inside of the glass, collecting at the bottom of the window, increasing the liklihood of rot & mould.
Condensation forming on the inside will not be inhibited by double glazing at all. Stopping moisture building up in the first place is what will affect it and reduce the chance of it forming on the inside of the glass. This is done using a correct base with a damp proof membrane within it. Also effective ventilation is very important to remove moisture build up. Insulation of the floor and roof also helps.
Your second question regarding the Soren has been sent to the main office who will be able to assist you.
Reading the above was very helpful, but why is the clockhouse (45mm) fitted with double glazing as standard, if the following in true:
“A 28mm log cabin with a U value of 3.42 cannot benefit in any way from double glazing at 0.52 as more heat is going out of the walls than the glass widow, the same can be said for 45mm”
I am planning on insulating floor and roof with 50mm celotex, to the clockhouse 5.5mx4.0m cabin but I am now wondering if it worthwhile having read the above.
Have i missed the point? Please advise.
I was referring to the benefit of the walls and double lazing within them. All the buildings benefit greatly from insulation in the roof and floor, generally the roof boards are +-18mm with a roof covering on top so heat can escape quicker if not insulated. This post may be interesting for you with regard to insulating the roof and floor of a log cabin
Hi Richard – all this considered, in your opinion is it worth adding floor and roof insulation in a 28mm log cabin used mainly for storage of camping gear? I’m thinking of installing a very low power heater in there to keep things nice and dry in the winter.
I do like to see insulation in all buildings, the cost is minimal compared to the benefits. If you are storing things in there this will also help. Don’t forget a damp proof membrane as well in the base.
But with insulation the U value is lowered. You might want a certain style of cabin or a certain area but budget might not stretch to the size in a thicker log, yet you could opt for a thinner log to be able to purchase the cabin you want and could then insulate it relatively inexpensively compared to the cost of the thicker log styles.
With the U value lowered through insulation, you would want double glazing. Not offering double glazing on the thinner log cabins seems to limit the choice for the customer somewhat.
Unfortunately as much as we try we cannot cater for every customers needs. But, generally it will be more expensive and a lot more work to insulate the walls than it is for thicker logs. If you are intending to insulate the walls and budget is a constraint then a paneled building will often suffice.
If you wish to add double glazing this is very easy to do with different beading and simply swapping out the glass. Most double glazing units from a trade supplier is £25 – £45 depending on the size of pane so it is not expensive. Alternatively double glazing film can also be used at a very minimal price.