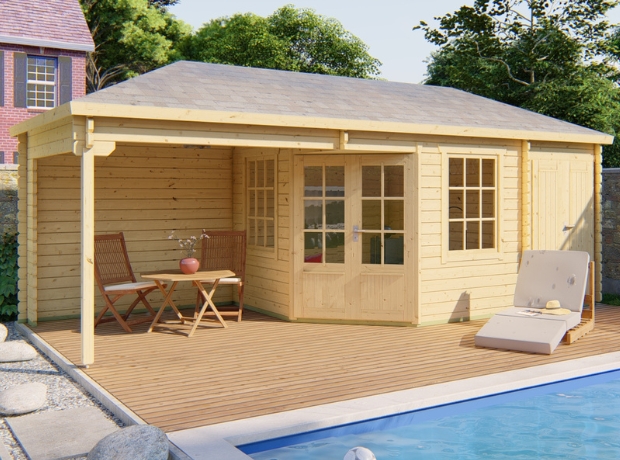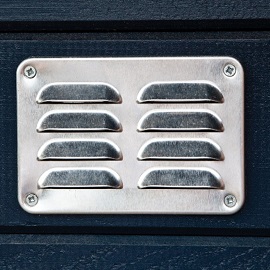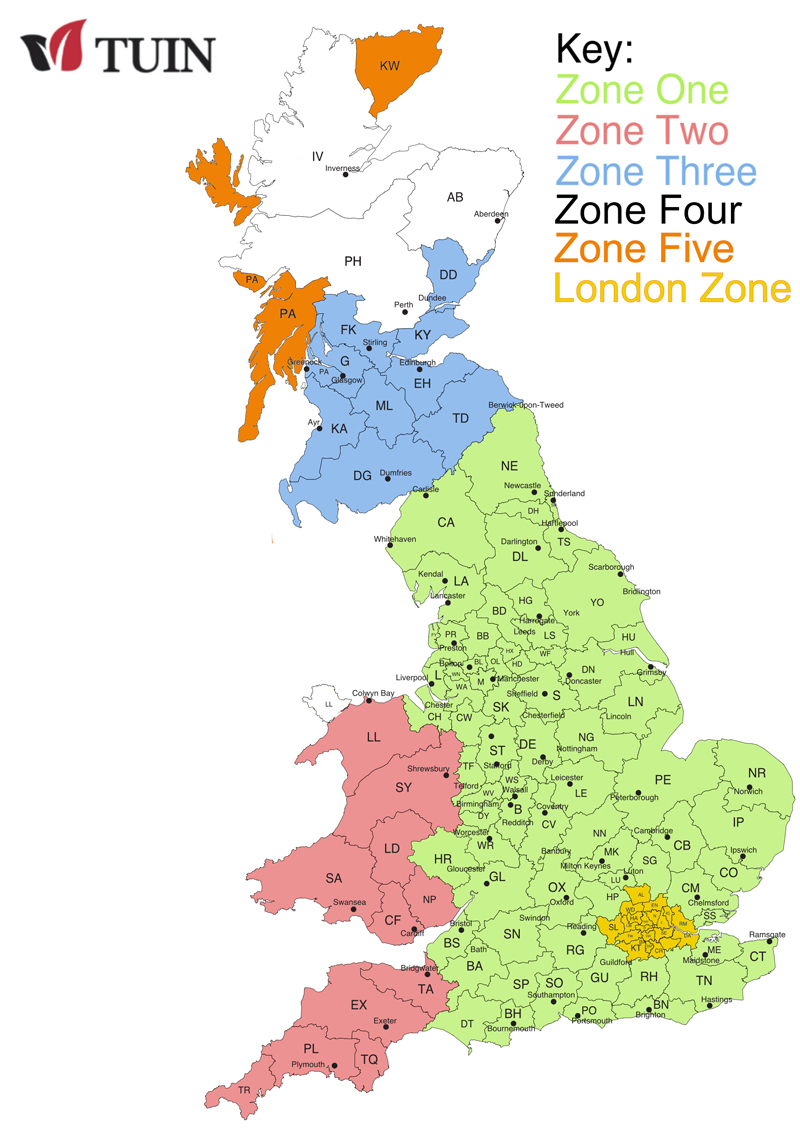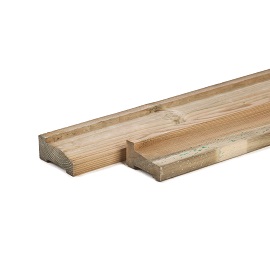Olson Corner Log Cabin 7.1m x 3.0m - 45mm Logs with Shed


The 45mm double glazed Olson corner log cabin is a truly multi-function building. Ideally suited to a corner location. It features a main summerhouse area and to one side is a handy shed storage area, to the other side is a gazebo for lounging outside while avoiding our unpredictable weather. Measures overall 7.05m x 3.0m.
Limited FREE roof Shingles offer
A lovely building, solid and strong being 45mm logs and designed for multiple uses. The building can be built in the mirror image of that shown.
This building is manufactured using 45mm slow grown Spruce - a variety specially selected for the interlocking construction.
Arriving to you untreated, the Olson can be customised to complement any garden theme. For the more traditional garden, choose a stain, or, to create an outstanding feature, be the envy of your friends and paint in bright colours!
For an all year round cabin, learn more about insulating your Log Cabin.
The Olson Corner Log Cabin features as standard:
- 45mm interlocking wall logs
- Double conical tongue and groove for stability
- Double door
- Two banks of opening windows
- Quality door and window fittings
- Side Canopy and gazebo area with adjoined shed
- Double glazing
- Roofing felt or FREE shingles
- Tanalised foundation beams
- Fixing kit and instruction manual
- Wind and watertight connections
- Minimum 16mm Tongue and Groove Roof Boards
Dimensions:
- Overall Dimensions: 7.05m x 3.00m
- Building Footprint: 6.85m x 2.80m
- Cabin Internal Dimensions: 2.71m x 2.71m
- Compartment Internal Dimensions: 1.31m x 2.71m
- Ridge Height: 2.92m
- Door Height (including frame): 1.85m
- Side canopy and gazebo: 2.75m
- Side Shed : 1.40m
Olson Log Cabin Optional Extras:
Note that quantities are approximate
- Coloured Felt Roof Shingles
- Storm kit
- Shingle Glue (4)
- Air Vent (4)
- Profiled foundation beams in pressure impregnated timber, hardwood or composite (7)
- 18mm Wooden Floor (6 packs)
- 26mm Heavy Duty Wooden Floor (8 packs)
Optional Extras - Treatments
Please note, this cabin is supplied untreated, we recommend that the building is treated with high quality paints and treatments. They should be applied strictly to the manufacturer's recommendation. We also offer our own treatments:
- Carefree treatment (12 2.5l tins)
- Embadecor Stain (5 2.5l tins)
- Embalan Paint (5 2.5l tins)
- Impregnation Fluid (3 2.5l tins)
Quality check:
- No Mixed timbers known as Spruce and Pine mix
- Slow grown Spruce
- Wind and Watertight Log Connection
- 10 year anti rot promise
- 14% moisture content
- Dutch Standards
FREE roof Shingles: As a standard building you can select either roofing felt or FREE shingles. We cannot guarantee which colour or shape will be sent. We will always let you know the colour and style following your order. It is rarely possible to change those offered as it is dependent on our stocks.
Free shingles for this Olson Corner Log Cabin are the same quality as our standard range and made by the same manufacturer. However, they are last year's stock and old range colours, also some packaging may not be 'as new'.
Standard Roof Shingles: These are from our standard catalogue range and are available in various colours and styles.
We highly recommend shingles with your log cabin: The final finish is far more superior and turns a shed into a stunning log cabin. Ordinary felt will last two - three years. Shingles will last for at least 15 years and it is unlikely you will ever need to replace them.
Approximate Delivery Time: 14 - 21 Working Days
Deliveries are carried out by external hauliers or carriers, Log Cabins are delivered with a fully articulated lorry with a moffett forklift.
Please see the map below to determine what zone you will need to select.
For more details on delivery please see the following: TUIN DELIVERIES
Download
Customers also bought










Tuin news

SIP Garden Studios - Turnkey

Garden Storage Ideas

Garden Offices - Work From Home

































