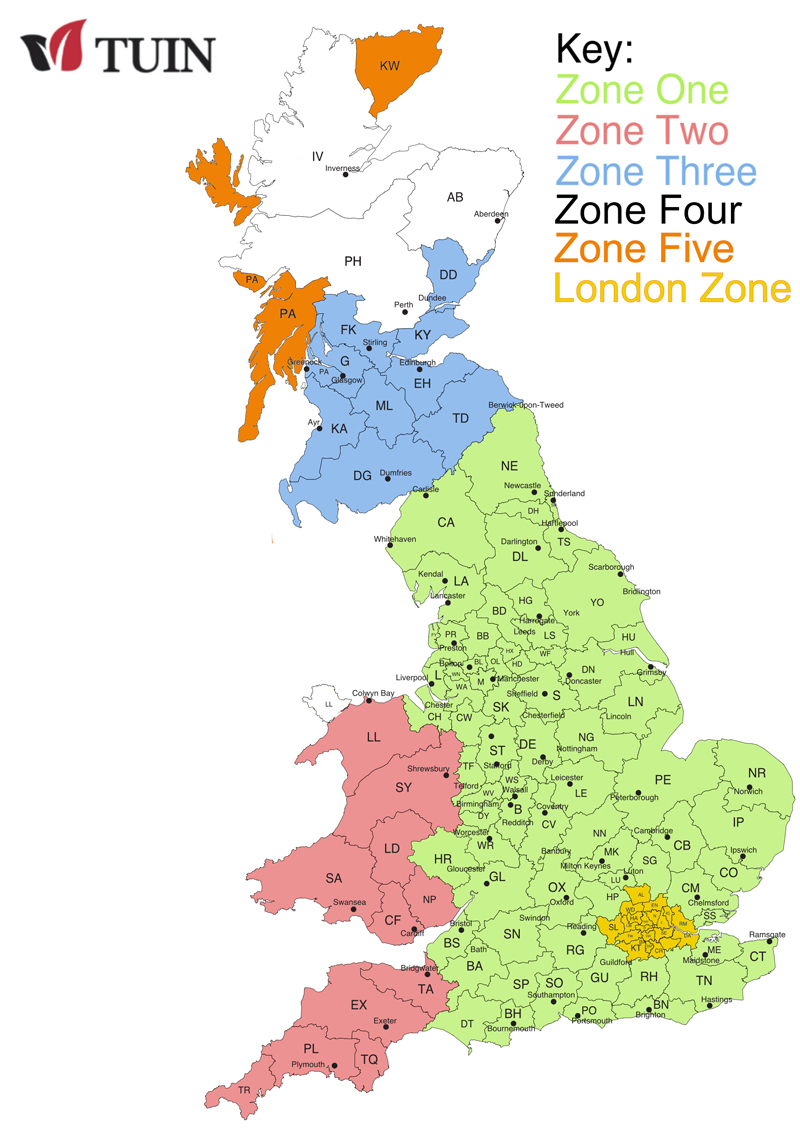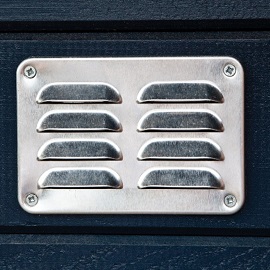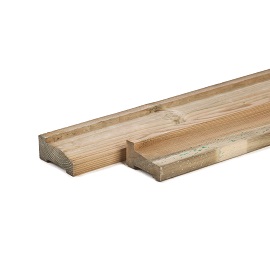Lennart Log Cabin 3 x 3m in 58mm logs - Double Glazed


Double glazed and made from 58mm thick wall logs this Lennart Log Cabin is perfect for use as a garden office or studio. With the introduction of insulation in the roof and floor the building will keep very warm. The Lennart measures 3.0m x 3.0m and has a 0.90m front canopy.
ONLY 3 units availalble
The side window can be placed in either the left or right wall at the point of installation.
Limited FREE roof Shingles offer
A very good building with plenty of light flooding through the front. Double glazed it is ideal as a garden office once insulation is applied to the roof and floor. Manufactured using 58mm interlocking logs to give a strong and well insulated building. We recommend the application of a roof and floor insulation.
The timber used to create the wall logs is sourced from Northern Europe - a slow grown Spruce, this variety is chosen for its tight, dense wood grain. Tuin recognise that this produces a high quality garden building that is built to last. To comply with strict Dutch standards, all log cabins are free from finger jointing and mixing of timber species.
Supplied in untreated logs, the Lennart can be customised to match the style of each garden. Tuin offers a range of treatment options including paints, stains and impregnation - all of which are available to purchase at the same time as your cabin! Don't forget about insulating your Log Cabin.
The Lennart Log Cabin features as standard:
- 58mm interlocking wall logs
- Double Glazing
- Double conical tongue and groove for stability
- Double door half glazed door
- One large opening window which can be placed in either the left or right wall as required.
- Quality door and window fittings
- Real glass
- Tanalised foundation beams
- Standard roofing felt or FREE offer shingles
- Fixing kit and instruction manual
- Wind and watertight connections
- Minimum 16mm Tongue and Groove Roof Boards
Dimensions:
- Overall Dimensions: 3.00m x 3.00m
- Footprint: 2.80 x 2.80m
- Internal Dimensions: 2.68m x 2.68m
- Canopy size: 0.90cm
- Ridge Height: 2.47m
- Eaves Height: 2.07
- Door Height including frame: 188cm
- Overhang: +-250mm
Lennart Log Cabin Optional Extras:
Note that quantities are approximate
- Coloured Felt Roof Shingles
- Storm kit
- Shingle Glue (2)
- Air Vent (2)
- Profiled foundation beams in pressure impregnated timber, hardwood or composite (4)
- 18mm Wooden Floor (4 packs)
- 26mm Heavy Duty Wooden Floor (5 packs)
- Guttering 100mm
Optional Extras - Treatments
Please note, this cabin is supplied untreated, we recommend that the building is treated with high quality paints and treatments. They should be applied strictly to the manufacturer's recommendation. We also offer our own treatments:
- Carefree treatment (7 2.5l tins)
- Embadecor Stain (3 2.5l tins)
- Embalan Paint (3 2.5l tins)
- Impregnation Fluid (2 2.5l tins)
Quality check:
- No Mixed timbers known as Spruce and Pine mix
- Spruce timber used throughout
- No Finger Joints in wall logs
- Wind and Watertight Log Connection
- 10 year anti rot promise
- 14% moisture content
- Dutch Standards
Free shingles for this Lennart 58mm Double Glazed Log Cabin are the same quality as our standard range and made by the same manufacturer. However, they are last years stock and old range colours, also some packaging may not be 'as new'.
Standard Roof Shingles: These are from our standard catalogue range and are available in various colours and styles.
We highly recommend shingles with your log cabin: The final finish is far more superior and turns a shed into a stunning log cabin. Ordinary felt will last two - three years. Shingles will last for at least 15 years and it is unlikely you will ever need to replace them.
Approximate Delivery Time: Discontinued 2024
Deliveries are carried out by external hauliers or carriers, Log Cabins are delivered with a fully articulated lorry with a moffett forklift.
Please see the map below to determine what zone you will need to select.
For more details on delivery please see the following: TUIN DELIVERIES
Tuin news

SIP Garden Studios - Turnkey

Garden Storage Ideas

Garden Offices - Work From Home




























