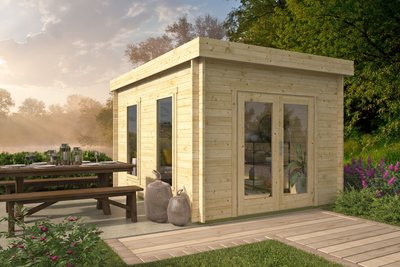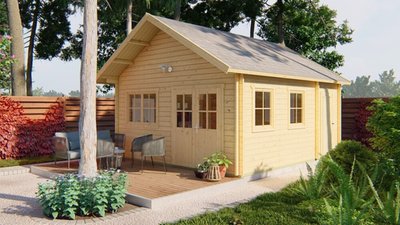Edelweiss Log Cabin 5.1 x 6.0m
- Product number
- P013805/07
- A thick 70mm log construction and double glazed as standard, the Edelweiss Log Cabin measures 5.1 x 6.0m. Featuring three internal rooms and second storey loft room.













26,249.-
Details
- Depth
- 6 m
- Width
- 5,1 m
- Height
- 3,71 m
- 10 year timber guarantee *
- Unbeatable Industry Knowledge
- Free delivery to most UK homes *
Product Options
Please select your desired options below
Roofing Material
I will buy my own.

Felt Roofing Kit (incl. Glue & Nails)
0.-
incl. vat

14x Black Straight Roofing Shingles
281.40
incl. vat

14x Red Straight Roofing Shingles
288.68
incl. vat

14x Green Straight Roofing Shingles
288.68
incl. vat

14x Brown Straight Roofing Shingles
288.68
incl. vat

14x Black Curved Roofing Shingles
289.38
incl. vat

14x Green Curved Roofing Shingles
289.38
incl. vat

12x Black Hexagonal Roofing Shingles
317.04
incl. vat

14x Red Hexagonal Roofing Shingles
369.88
incl. vat
Foundation Beams
I will buy my own.

10x Composite Profiled Foundation Beams
320.50
incl. vat
Flooring Options
I will buy my own.

14x Spruce Floor Kits 18mm
0.-
incl. vat

18x Spruce Floor Kits 26mm
965.16
incl. vat
Insulate Your Building Here
I will buy my own.

Roof and Floor Insulation Kit
2,007.10
incl. vat
Treatment Options
26,249.-
incl. vat
- 10 year timber guarantee *
- Unbeatable Industry Knowledge
- Free delivery to most UK homes *
Benefits
Spacious building with multiple roofs for greater opportunities
Features a sheltered porch area, perfect for a BBQ or seating
Specifications
- Weight
- 4114 kg
- Finish
- Planed smooth
- Wall thickness
- 70 mm
- Material
- Wood
- Wood type
- Spruce
- Colour
- Natural
- Width
- 5,1 m
- Depth
- 6 m
- Height
- 3,71 m
Edelweiss Log Cabin 5.1 x 6.0m
A thick 70mm log construction and double glazed as standard, the Edelweiss Log Cabin measures 5.1 x 6.0m. Featuring three internal rooms and second storey loft room, this building is extremely popular with those that require a substantial garden office or studio. We have customers that also use this for patients; the orthopaedic industry loves this log cabin for their office, in addition to those looking for rental holiday space cheaply.
This model has a 28mm Pre-Cut Deluxe Floor/Decking option. If you select this option, your cabin's lead time may increase by 6 to 8 weeks.
The Edelweiss Log Cabin features a combination of thick 70mm interlocking wall logs and double glazing—together these provide a natural warmth and create a cosy, homely feeling.
Perfect as overnight, occasional guest accommodation, the interior of the Edelweiss is split into three distinct rooms using full-height internal partitions. It is not obvious from the outside, but when you venture inside, the Edelweiss reveals a second storey loft room accessible by a hatch.
Featuring two single doors and extensive glazing for a bright interior, the inset porch and veranda adds the perfect finishing touch. This building is manufactured using quality Spruce logs; these offer a tight wood grain and ultimately a durable garden building. All timber is specially selected for the interlocking construction and for the highest quality finish; Tuin log cabins do not feature mixing of timber varieties.
Don't forget about insulating your Log Cabin.
The Edelweiss Log Cabin features as standard:
70mm interlocking wall logs
Triple conical tongue and groove for stability
Second storey access via a ladder
Veranda
Tanalised foundation beams
Fixing kit and instruction manual
Wind and watertight connections
Minimum 16mm Tongue and Groove Roof Boards
Matching Timber Doors and Windows (Double Glazed)
Metal Airvents for circulation
Threaded Storm rods for added protection
Hook-and-eye and twist locks supplied for doors
Dimensions:
Overall Dimensions: 5.10m x 6.0m
Building Footprint: 4.90m x 5.80m
Internal Dimensions: Refer to plan
Ridge Height: 3.71m
Eaves Height: 2.56m
Door Height (including frame): 1.95m
Overhang: 0.20m
Quality check:
No Mixed timbers (no Spruce and Pine mix)
Spruce timber is used throughout this log cabin
5% Finger Joints
Wind and Watertight Log Connection
10 year anti-rot promise
14% moisture content
Dutch Standards
We highly recommend shingles with your log cabin: The final finish is far more superior and turns a shed into a stunning log cabin. Ordinary felt will last two to three years. Shingles will last for at least 15 years and it is unlikely you will ever need to replace them.
Reviews
Based on 9 reviews
5
4
3
2
1
Most relevant reviews
I shopped around to find the ideal cabin for me and I am so glad that I decided on the Edelweiss from Tuin. It has excellent build quality and it surpassed my expectations on all fronts. We decided to build it ourselves and although the instructions were a little daunting initially, I cannot fault the telephone support I received. Thank you Wayne!!
Very pleased with our cabin. The materials used in it's construction are excellent and the way it went together was fairly straightforward and simple. We are extremely satisfied and happy we decided to take the plunge and buy one.
Often bought together with
Alternative products

5,284.30














